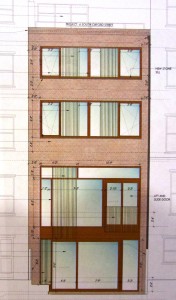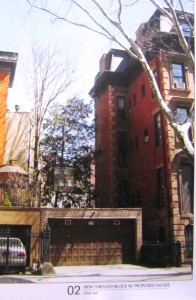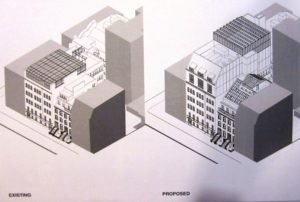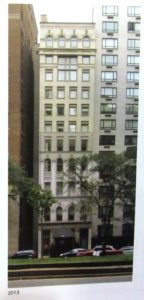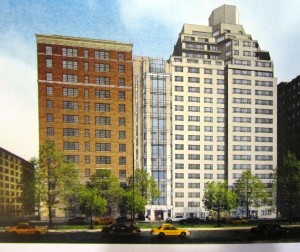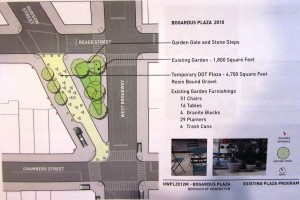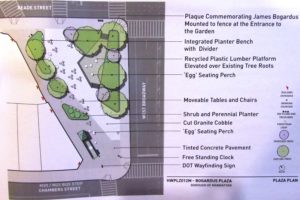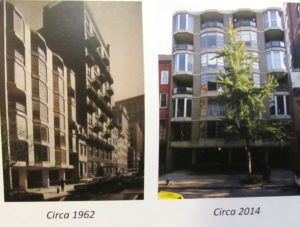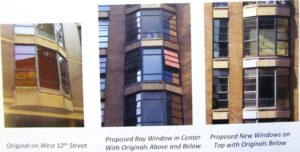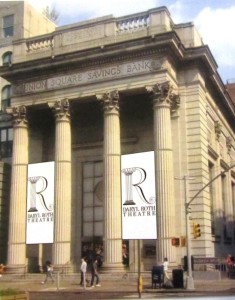Item 2
6 South Oxford Street – Fort Greene Historic District
16-3536 – Block 2100, Lot 41, Zoned R6B
Community District 2, Brooklyn
CERTIFICATE OF APPROPRIATENESS
An Italianate style house built in 1864. Application is to replace and enlarge windows.
HDC feels that this is a lot of demolition proposed for an intact, 1864 house. The rear of this house also faces a thoroughfare, whose view is very much part of the neighborhood atmosphere. HDC asks the Commission to work with the applicant to determine a less ostentatious configuration for the rear of this house.
LPC Determination: No Action
Item 5
126-134 East 78th Street – Upper East Side Historic District
16-4381 – Block 1412, Lot 58, Zoned C1-8X, R8B
Community District 8, Manhattan
CERTIFICATE OF APPROPRIATENESS
A neo-Federal style school building designed by James W. O’Connor and built in 1923-24, and a pair of Italianate style residences built c. 1866. Application is to construct rooftop and rear yard additions.
HDC finds this institutional expansion too much for a low-scale block in a historic district. The vertical masonry addition does not set back and appears heavy and foreboding. As schools inevitably continue to grow, lopping on bulk at the expense of the neighborhood and district is not a sustainable solution.
LPC Determination: No Action
Item 8
807 Park Avenue – Upper East Side Historic District
15-7491– Block 1409, Lot 72, Zoned CB8
Community District 8, Manhattan
CERTIFICATE OF APPROPRIATENESS
An altered apartment building, originally built as a Romanesque Revival/neoRenaissancestyle residence designed by Neville & Bagge in 1898-99, and enlarged in the 1980s. Application is to demolish the building and construct a new building.
Prior to 1872, Fourth Avenue was dominated by locomotives, which eclipsed residential development uptown. 807 Park is one of six surviving buildings resulting from the 1872 Fourth Avenue Improvement Scheme, which buried the New York Central Railroad tracks beneath the avenue and therefore spurred real estate development in the form of rowhouses, tenements and flats. This pre-Park Avenue survivor has both charm and height, as it sits twelve stories high. The applicant offers to create a brand-new thirteen story building. HDC asks that the applicant consider designing a 13th floor rooftop addition to attain their desired bulk, as opposed to demolishing one of the oldest contributing buildings in a historic district.
LPC Determination: No Action/No Quorom
Item 9
James Bogardus Triangle – Tribeca West Historic District
16-3713 – Block777, Lot 77, Zoned C6-3A
Community District 1, Manhattan
BINDING REPORT
A pedestrian plaza created c. 1920. Application is to install paving and street furniture.
The space allotted for the Bogardus Triangle was first created by the confluence of four streets, and later in 1920 the triangle was constructed as an island to regulate traffic, possibly in conjunction with construction work on both West Broadway and Hudson Street. The current proposal seems to erase the legibility of Hudson Street from the triangle, and HDC asks that a new design be submitted that recalls the history of why this island exists.
LPC Determination: No Action/No Quorom
Item 10
37 West 12th Street – Greenwich Village Historic District
16-1326 -Block 576, Lot 25, Zoned C6-2R6
Community District 2, Manhattan
CERTIFICATE OF APPROPRIATENESS
A Modern style apartment building designed by Mayer, Whittlesey, and Glass, and built in 1959. Application is to establish a Master Plan governing the future installation of windows.
In its designation, Butterfield House was described as “a good example of urban harmony.” HDC applauds this application, which harmonizes operation with aesthetic. The Committee and the Commission constantly review proposals in which the “homework” is done to prove that historic window alterations cannot be done sensitively. This applicant did their homework to find a solution, and a creative alternative is achieved.
LPC Determination: No Action/No Quorom
Item 12
20 Union Square East – Union Square Savings Bank – Individual Landmark
13-5401– Block 871, Lot 1, Zoned C6-2A, C6-4
Community District 5, Manhattan
CERTIFICATE OF APPROPRIATENESS
An Academic Classic style bank building designed by Henry Bacon and built in 1905-07. Application is to install banners and rigging system.
The Union Square Savings Bank’s designation is described as possessing the “Beaux Arts clarity of function and structure.” The proposed banners are clunky in appearance and muddle the clarity of this classical form. The Committee understands the need to advertise within the buzz of Union Square, but this is too much.
In addition, HDC remains concerned about the extreme visibility of the cornice apparatus that provides the nighttime floodlighting for this building. The real-life impact of this lighting is at odds with the original proposal and adds to the distracting display on this structure.
LPC Determination: No Action/No Quorom




