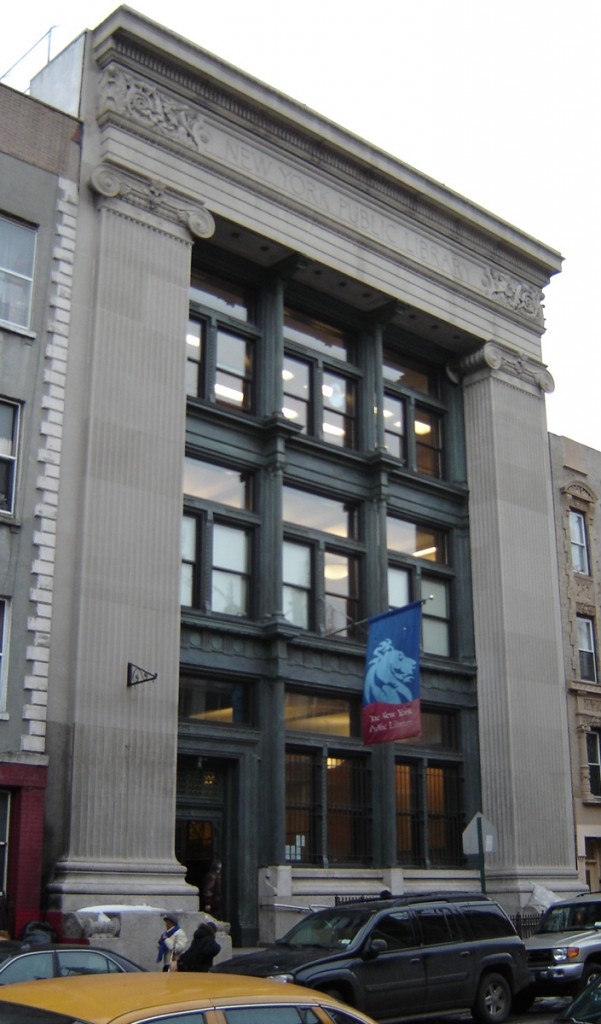New York Public Library Aguilar Branch
172-174 East 110th Street
Manhattan, New York
Block: 1637, Lot: 141
Lot Area: 5,046 sq. ft. (50’ x 100.92’)
Number of Floors: 3
Building Area: approximately 13,705 sq. ft. (50’ x 75’)
Year(s) built: 1904 – 1905
Architect(s): Herts & Tallant
Builder(s): General Building and Construction
Designation: Individual New York City Landmark, designated 1996 (LP-1987)
________________________________________________________________________
DESCRIPTION:
Architectural Classification: Classical Revival
Materials:
Foundation: Maine granite
Walls: Indiana limestone
Other: Terra cotta ornament, galvanized iron and glass screen
Summary:
The Aguilar Branch of the New York Public Library, erected between 1904 and 1905, is the tenth Carnegie branch library to be constructed in Manhattan and the thirteenth to be constructed in the entire city. Located on the southern side of East 110th Street between Lexington and Third Avenues in Harlem, it was designated an individual New York City landmark in 1996.
Designed by well-known theatre architects Herts & Tallent, the Aguilar Branch Library is a rare example of the firm’s institutional work and the only of the Carnegie libraries of their design. Its exaggerated Classically inspired forms and intricate iron screen make it distinct among the branch libraries.
The extant library is actually an extensively renovated version of the first Aguilar Free Library – also designed by Herts & Tallant. This original Aguilar Library was an Art Nouveau design built between 1898-1899 that was erected largely through the philanthropic support of Grace Aguilar (1816-1847), a popular British novelist and essayist of Sephardic Jewish descent, in addition to other affluent New York Jewish families. Incoroporated in 1886, the Aguilar Free Library was among only a few circulating libraries built specifically to benefit poorer Jewish immigrants in New York.[1]
In 1903, the Aguilar Free Library consolidated with the New York Public Library to become the Aguilar Branch. One year later, following the distribution of the Carnegie funds, the adjacent lot was acquired and extensive remodeling took place: an addition was added to the rear, a third story was added, and the existing façade was enlarged and restyled so that the library effectively tripled in size.
The library was constructed by the firm General Building and Construction for a total cost of $91,739. It opened to the public on November 29, 1905 and has been in continuous operation ever since. Between 1993 and 1996, under the supervision of architects Gruzen Samton, the interior spaces were renovated, the exterior façade was restored, and a handicap access ramp was added to the front of the building.
Narrative Description:
Construction and Layout:
Rising three stories above a granite base, this steel frame building is faced with limestone and enriched with terra cotta ornament. It is rectangular in plan and topped with a flat roof.
Exterior:
An imposing structure from street level, the façade of the Aguilar Branch of the New York Public Library is composed of two monumental fluted limestone piers that sit upon limestone plinths and are decorated with a guilloch pattern. The piers are topped with stylized terra cotta versions of Ionic capitals, which support a limestone entablature embellished with terra cotta fascia, egg-and-dart, dentil and floral courses. Within the frieze, two heroic nudes hold a cartouche inscribed “NEW YORK PUBLIC LIBRARY” at its center. The nudes are surrounded by scroll and acanthus-leaf motifs.
This oversized limestone enframement contains a three-story, three-bay recessed screen made of galvanized iron and glass. The screen is intricately designed, composed of attenuated colonnettes – Doric at the first floor, Ionic at the second and Corinthian at the third -, which divide each bay and engage a decorative frieze at each story. Windows are paired one-over-one aluminum sash with single-pane transom lights above, which repeat the basic fenestration patterns of the original windows.
The main entrance to the library is located within the east bay, which is accessed by mounting four granite steps flanked by large limestone consoles. A decorative cast iron surround frames the recessed entrance which is topped a foliated cast iron screen in the transom. The original wooden entrance doors have been replaced. The handicap-access ramp and accompanying cast iron fence were installed in 1993.
Interior:
Patrons enter the library on the first floor into a large open circulation room containing the librarian’s station and reading areas. The library retains a number of its original features including a hanging gallery with cast-iron railing and pressed-glass floor, wooden window trim, fireplace mantels, as well as the plaster ceilings supported by plaster columns.
____________________________________________________________________
Photos:
http://hdc.org/hdc-across-nyc/manhattan/carnegie-libraries/aguilar-branch/pictures
____________________________________________________________________
[1] Brooks, Joseph C. and assisted by Sara J. Oshinsky, Research Department, New York City Landmarks Preservation Commission. Landmark Designation Report for the New York Public Library, Aguilar Branch. June 25, 1996. Designation List 273. LP-1837.
