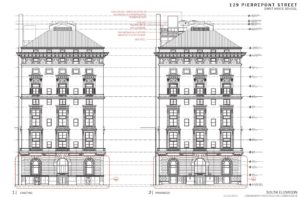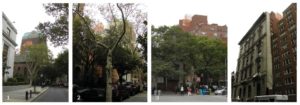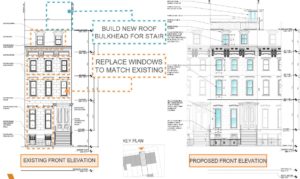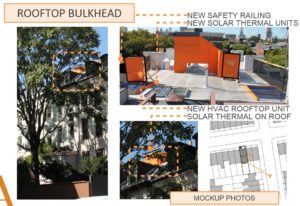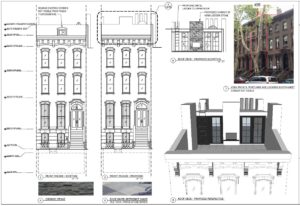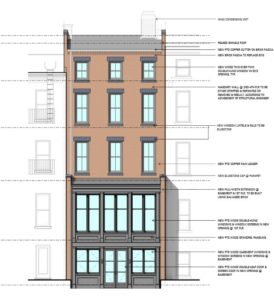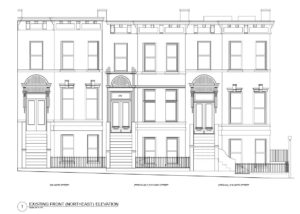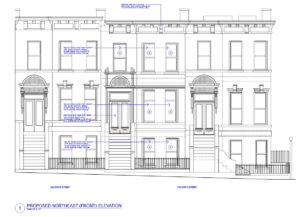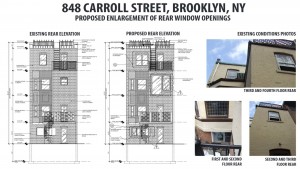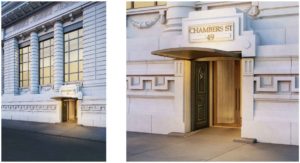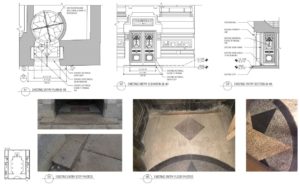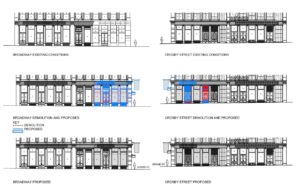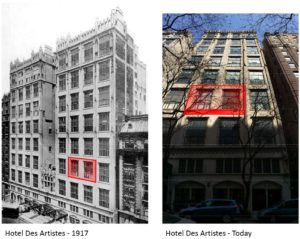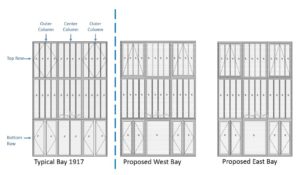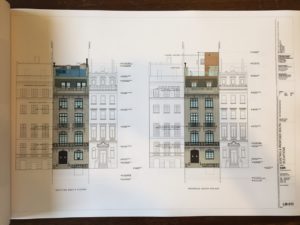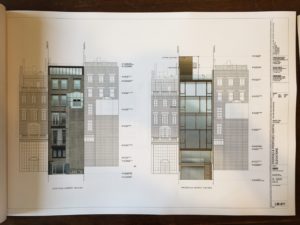HDC regularly reviews every public proposal affecting Individual Landmarks and buildings within Historic Districts in New York City, and when needed, we comment on them. Our testimony for the latest items to be presented at the Landmarks Preservation Commission is below.
Item 4
CERTIFICATE OF APPROPRIATENESS
BOROUGH OF Brooklyn
174063- Block 238, lot 1-
129 Pierrepont Street – Brooklyn Heights Historic District
A clubhouse building designed by Frank Freeman and built in 1906. Application is to alter the facades and areaway, replace storefront infill, and install cooling towers at the roof.
This remarkably formal, Beaux Arts style building located on a prominent corner in Brooklyn Heights should be treated with as much respect as possible. The addition of very large and visible mechanicals at the roof would threaten to undo the symmetry of the building’s facades, and our committee wonders if there is not another way to cool the building that would be less obtrusive. The ground floor intervention seems to be a sensitive design, but we object to the use of a substitute material, in this case GFRC, at eye level. We also ask that the bench design be reconsidered in favor of something that fits better with the character of the building and its context.
LPC determination: Approved with modifications
Item 5
CERTIFICATE OF APPROPRIATENESS
BOROUGH OF Brooklyn
174560- Block 1980, lot 33-
112 Gates Avenue – Clinton Hill Historic District
An Italianate style row house built c. 1866. Application is to reconstruct an existing rear extension, and to construct a stair bulkhead and install HVAC equipment at the roof.
HDC finds the reconstruction of the rear to be a reasonable intervention, but questions the necessity of the bulk on the roof. We oppose the interruption of the roofline with a very visible bulkhead, and wonder if the roof could be accessed using a scuttle, as it likely always has been.
LPC determination: Approved with modifications
Item 6
CERTIFICATE OF APPROPRIATENESS
BOROUGH OF Brooklyn
172243- Block 2099, lot 55-
26 South Portland Avenue – Fort Greene Historic District
An Italianate style house designed by Lawrence Kane and built in 1867. Application is to modify the roof install rooftop HVAC units, construct a rear yard deck and alter the rear façade.
HDC finds the work in the rear to be approvable, but opposes the demolition of the front of the roof, including the dormer, to install a roof deck. The removal of so much historic fabric is not warranted, and would represent a major structural change to the house. HDC would hate to see such an intervention become a standard practice in historic districts.
LPC determination: Approved
Item 8
CERTIFICATE OF APPROPRIATENESS
BOROUGH OF Brooklyn
172314- Block 325, lot 13-
343 Clinton Street – Cobble Hill Historic District
An Italianate style rowhouse built in the early 1850s. Application is to construct a roof deckand rear yard addition, and to alter the areaway.
Consistent with our stance on 26 South Portland Avenue, HDC remains concerned about major changes to rowhouses’ rooflines. In these cases, we wonder if an enlarged dormer would be a more sensitive solution. However, this project is otherwise extremely thoughtful, especially the restoration of the ornament on the front façade. HDC also wishes to commend the applicant firm, a principal of which serves on our Public Review Committee, on the treatment of the rear façade, which could serve as a model for transforming rear elevations on historic rowhouses.
LPC determination: Approved
Item 9
CERTIFICATE OF APPROPRIATENESS
BOROUGH OF Brooklyn
171605- Block 1093, lot 4-
516-518 9th Street – Park Slope Extension Historic District
Two Renaissance Revival style rowhouses, designed by Axel S. Hedman, and built c. 1903. Application is to replace windows; paint windows and cornice; modify an entrance; construct a bulkhead; and install a roof railing.
HDC asks that, on the windows at street level, the applicant consider the use of wood windows to match the existing profiles, even if double glazed. We also ask that more consideration be given to the special nature of the windows on the parlor floor, as seen in the historic photographs.
LPC determination: Approved with modifications
Item 10
CERTIFICATE OF APPROPRIATENESS
BOROUGH OF Brooklyn
167980- Block 1072, lot 14-
848 Carroll Street – Park Slope Historic District
A rowhouse designed by William B. Greenman and built in 1905. Application is to alter windows at the rear façade.
HDC was surprised at the lack of information in this application, and with no argument made for the appropriateness of the proposed work, found the arrangement of the windows to be quite random. Our committee feels that the proposal would benefit from further study to achieve greater symmetry. One larger window on the third floor might be suitable, but two oddly shaped windows does no favors to the façade.
LPC determination: Approved with modifications
Item 14
CERTIFICATE OF APPROPRIATENESS
BOROUGH OF Manhattan
176065- Block 153, lot 18-
49-51 Chambers Street – Individual Landmark and Interior Landmark
A Beaux-Arts style skyscraper and interior designed by Raymond F. Almirall, built in 1908-12. Application is to install an entrance canopy, new window openings, replacement windows, and mechanical equipment at the roof.
HDC finds the new window openings to be suitable, but has a few comments on other aspects of this proposal. The revolving doors are a protected feature of this Interior Landmark, and are mentioned in the designation report several times. Therefore, HDC asks that they be retained. The entrance canopy should be given further study in favor of a design with greater transparency, like the examples shown on other buildings. HDC also wishes to note that on the curved window bays, the original windows were also curved, a nice feature that would be a welcome reintroduction on this façade.
LPC determination: Approved with modifications
Item 16
CERTIFICATE OF APPROPRIATENESS
BOROUGH OF Manhattan
174899- Block 473, lot 1-
462 Broadway – SoHo-Cast Iron Historic District
A French Renaissance Revival style store and loft building, designed by John Correja and built in 1879-80. Application is to establish a Master Plan governing the future removal of historic storefront infill and the installation of new storefront infill, flag poles, awnings, signage, and lighting.
This plan is very sensitive overall. Our only comment would be that the mesh signage seems to obscure some lovely features of this building. Perhaps the applicant could work with the LPC staff to mitigate this impact.
LPC determination: Approved with modifications
Item 19
CERTIFICATE OF APPROPRIATENESS
BOROUGH OF Manhattan
176160- Block 1120, lot 23-
1 West 67th Street – Upper West Side/Central Park West Historic District
A neo-Gothic style studio building designed by George M. Pollard and built in 1915-18. Application is to replace windows.
This window replacement is reasonable in order to improve the modern functionality of the windows, and is generally nicely executed. We would ask, however, that the center muntin be included in the proposed design, as the removal of this one window division would be antithetical to the rhythm of the building.
LPC determination: Approved with modifications
Item 20
CERTIFICATE OF APPROPRIATENESS
BOROUGH OF Manhattan
174860- Block 1382, lot 28-
39 East 67th Street – Upper East Side Historic District
A Beaux-Arts style rowhouse designed by D. & J. Jardine and built in 1876-77 and altered by Ernest Flagg in 1903-04. Application is to construct rooftop and rear yard additions, and excavate the rear yard.
HDC finds the rooftop bulkhead to be way too visible above this very stately building and finds the rear curtain wall to be completely inappropriate here. The loss of historic fabric and interesting architectural details, like the peaked roof of the existing elevator bulkhead and the entire rear façade, is too much to ask, even if the replacements will be executed in fancy materials.
LPC determination: Approved with modifications




