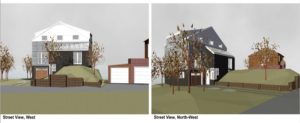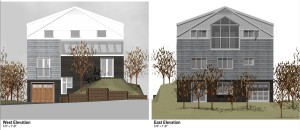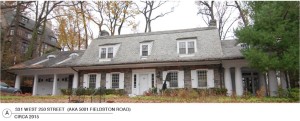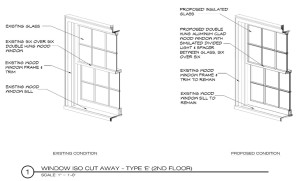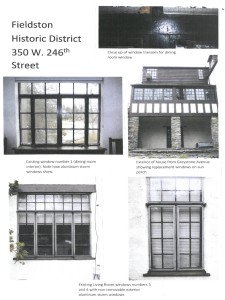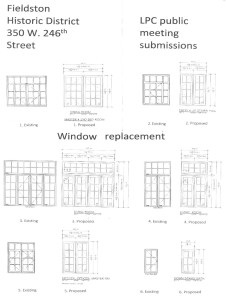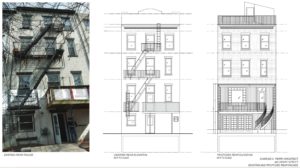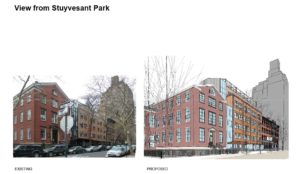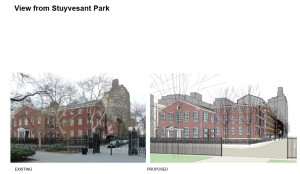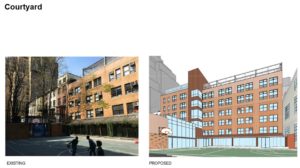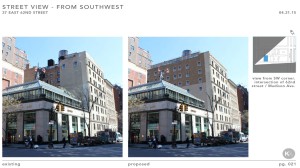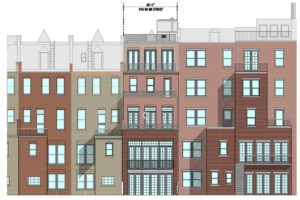HDC regularly reviews every public proposal affecting Individual Landmarks and buildings within Historic Districts in New York City, and when needed, we comment on them. Our testimony for the latest items to be presented at the Landmarks Preservation Commission is below.
Item 3
32-11 Douglas Road – Douglaston Historic District
164552 – Block 8162, lot 120, Zoned R1-2
Community District 11, Queens
CERTIFICATE OF APPROPRIATENESS
A vacant lot. Application is to construct a house.
Douglaston is characterized by its suburban setting, with freestanding homes in various vernacular styles situated in a park-like setting. There have been several new houses built in Douglaston that honor the neighborhood’s character, and this proposal could benefit from further study of such examples. What is proposed here neither blends in, nor seeks to respectfully introduce a new and inventive idea. It seems to ignore its surroundings with its clunky proportions and irrational window pattern. Romantic rooflines are a common feature in Douglaston, but the proposed house’s peaked roof is negated by the presence of large dormers that flatten the roofline, giving the house a box-like silhouette. The cedar cladding is an appropriate material choice, but our committee questions the gloomy, grey stain color. HDC would ask that the applicant be required to come back with a more inspired or referential design.
Our committee also felt that the landscaped berm, meant to cover up the septic system, is a major interruption to the streetscape. The berm looms up from the low, flat upland edge of Udalls Cove, which is a strange juxtaposition with the flat landscape of the adjacent properties.
Item 4
5001 Fieldston Road – Fieldston Historic District
153796 – Block 5829, lot 3601, Zoned R1-2
Community District 8, Bronx
CERTIFICATE OF APPROPRIATENESS
A Dutch Colonial Revival style house designed by Dwight James Baum and built in 1918-19. Application is to replace windows.
HDC would much prefer that the proposed windows and doors be wood, rather than aluminum, and asks that the rails and stiles proposed for the French casement doors match the existing profiles.
Item 5
350 West 246th Street – Fieldston Historic District
164012 – Block 5810, lot 430, Zoned R1-2
Community District 8, Bronx
CERTIFICATE OF APPROPRIATENESS
A Tudor Revival style house designed by Louis Kurtz and built in 1934-35. Application is to replace windows.
Steel windows are a crucial feature of the Tudor Revival style in Fieldston. Since thermally broken steel casement windows are available, HDC asks that these be considered instead of the proposed wood windows.
Item 6
442 Henry Street – Cobble Hill Historic District
167644 – Block 322, lot 41, Zoned R6
Community District 6, Brooklyn
CERTIFICATE OF APPROPRIATENESS
An Italianate style rowhouse built in the 1850’s. Application is to construct a rear yard addition.
HDC finds the proposed design to be a major change to what is and should remain a very simple rear façade. Our committee found the lack of design consistency from floor to floor to be jarring, and with no neighborhood precedent for a bow-fronted deck, finds this part of the proposal to be an odd choice. We would ask that the proposed design of the bottom floors work better with the existing upper floors.
Item 11
212-222 East 16th Street – Stuyvesant Square Historic DistrictUpper
168072 – Block 897, lot 16, Zoned R7B
Community District 6, Manhattan
CERTIFICATE OF APPROPRIATENESS
Three Anglo-Italianate style rowhouses built in 1852, and a four-story school building designed by Chapman, Evans, and Delahanty and built in 1963-65. Application is to construct rooftop and rear yard additions, combine the rowhouses and construct a multi-story atrium behind the front facades, demolish the rear facades, alter the areaways, and install flag poles.
HDC finds this proposal to be gratuitous and insensitive to both the Friends Seminary complex and the Stuyvesant Square Historic District as a whole. The colossal additions proposed for above the 1850s rowhouses and the 1960s school building are extremely visible from all angles. Even worse, their scale overwhelms, when, in fact, it should be subservient to this block’s wonderful assemblage of historic buildings. When viewed from Stuyvesant Square, the grey zinc cladding of the easternmost rooftop addition is not only an inappropriate material, but also lacks detail, rendering the addition a distracting mass that hovers over the complex. On the front of the rowhouses, we would like to add that the introduction of three new flagpoles seems like an unnecessary obstruction.
HDC is opposed to the complete destruction of the historic material and configuration of the rear facades of the 1850s rowhouses, and feels that at least the top floors should be left alone in order to retain a record of the original design, as the Commission customarily requires. If the rowhouses are to be completely gutted and repurposed, HDC feels that better solutions should be found to solve the problems created by previous additions, rather than exacerbating the situation to the detriment of this historic complex and district.
Item 12
27 East 62nd Street – Upper East Side Historic District
168419 – Block 1377, lot 24, Zoned C5-1, R8B
Community District 8, Manhattan
CERTIFICATE OF APPROPRIATENESS
An apartment building with neo-Renaissance style details designed by Lawlor and Haase and built in 1912-1913. Application is to construct additions.
HDC wishes to applaud the applicant on a very sensitive front façade restoration, including the reintroduction of the cornice in sheet metal and the cleaning and repairing of masonry. On the west elevation, the applicant is proposing to push the wall forward without changing the character of that façade – a refreshing and sensitive approach.
Item 14
316 West 88th Street – Riverside – West End Historic District
162993- Block 1249, lot 57, Zoned R8
Community District 7, Manhattan
CERTIFICATE OF APPROPRIATENESS
An Elizabethan Renaissance Revival style rowhouse designed by Clarence True and built in 1890-91. Application is to construct rooftop and rear yard additions, reconstruct a missing stoop, and excavate the areaway.
HDC appreciates the restoration of the missing stoop, but finds the proposed additions to be a massive intervention. In the rear, our committee feels that the building’s relationship to the others in the row should be maintained by limiting the two-story addition to the same height as the adjacent house’s rear addition, as well as keeping the existing configuration of the top two floors and the corbelled brick cornice at the roof. Our committee also questioned the visibility of the rooftop railing, which was not clear from the application materials.




