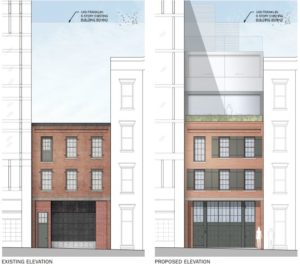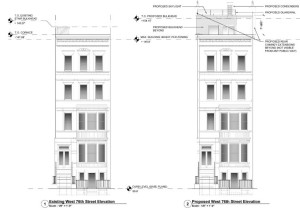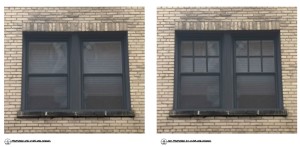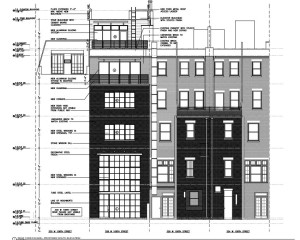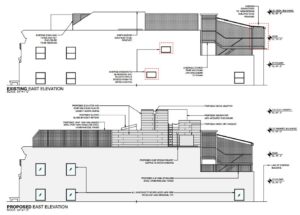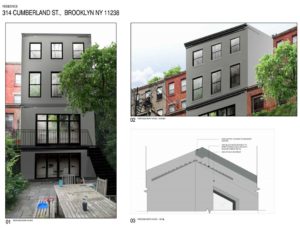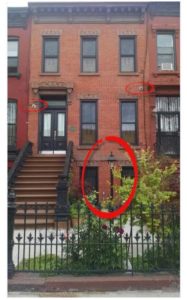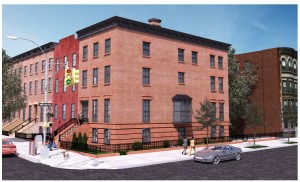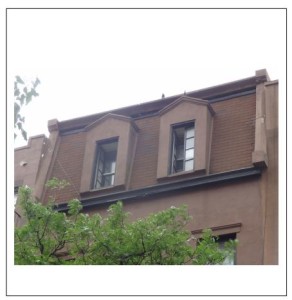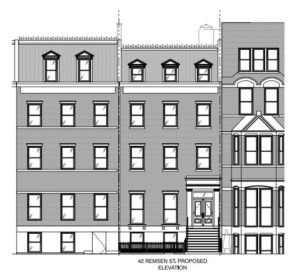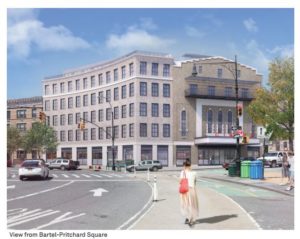HDC regularly reviews every public proposal affecting Individual Landmarks and buildings within Historic Districts in New York City, and when needed, we comment on them. Our testimony for the latest items to be presented at the Landmarks Preservation Commission is below.
Item 2
17 Leonard Street – TriBeCa West Historic District
171637 – Block 179, lot 50, Zoned C6-2A
Community District 1, Manhattan
CERTIFICATE OF APPROPRIATENESS
A utilitarian commercial building, built in 1855-56. Application is to modify the roof; construct a rooftop addition; redesign the rear of the building; alter the front façade; and excavate the cellar.
HDC appreciates the restorative approach taken with the historic structure, but asks that the applicant go a step further by restoring the brick piers at the first floor and the “hoist door” on the third floor, a nice feature that speaks to the manufacturing history of Tribeca. Concerning the rooftop addition, HDC asks that further study be undertaken to bring down the floor to ceiling heights and set the addition back so that it recedes completely from view. We would also suggest the installation of an elevator whose machinery can be housed in the cellar, in order to bring down the height of the bulkhead.
LPC determination: Approved with modifications
Item 5
32 West 76th Street – Upper West Side/Central Park West Historic District
173088 – Block 1128, lot 51, Zoned R8B
Community District 7, Manhattan
CERTIFICATE OF APPROPRIATENESS
A Renaissance Revival style rowhouse designed by G.A. Schillinger and built in 1891. Application is to alter the rear facade, and excavate the cellar and rear yard.
The houses’ top two floors are nicely intact most of the way down this row, making this alteration lamentable. There is no precedent for the amount of glazing proposed on the rear, and we feel that a better proportion of masonry to glass should be explored here. The 14-foot excavation is quite significant, warranting extra care for this building and this row.
LPC determination: Approved with modifications
Item 6
470 West End Avenue – Riverside – West End Extension I Historic District
173153 – Block 1230, lot 61, Zoned R10A
Community District 7, Manhattan
CERTIFICATE OF APPROPRIATENESS
A Renaissance Revival style apartment building designed by George F. Pelham and built 1927-28. Application is to establish a master plan governing the future installation of windows.
Considering that there is very good technology now for convincing synthetic divided lights that are not significantly costly, HDC feels that six-over-one windows should be required on this apartment building. Window muntins are a big part of the rhythm and texture of this building and the historic district, and their loss would be unnecessary and detrimental.
LPC determination: Approved
Item 7
328 West 108th Street – Riverside – West End Extension II Historic District
174022 – Block 1892, lot 62, Zoned R8B
Community District 7, Manhattan
CERTIFICATE OF APPROPRIATENESS
A Renaissance Revival style rowhouse designed by Janes and Leo and built in 1898-99. Application is to construct rooftop and rear yard additions.
HDC feels that the top two floors should remain intact on the rear and a more appropriate ratio of masonry to glass should be investigated. The addition should also not exceed the height of its neighbor.
LPC determination: Approved with modifications
Item 9
11 East 89th Street – Carnegie Hill Historic District
171128 – Block 1501, lot 10, Zones R8B
Community District 8, Manhattan
CERTIFICATE OF APPROPRIATENESS
A neo-Renaissance style townhouse designed by Arthur C. Jackson and built in 1912-1913. Application is to construct a rooftop addition, install fencing, replace windows, alter the entry and install security doors.
HDC objects to the very visible proposed fence on the roof, as it detracts from the copper mansard and strays too far from the architectural language of the house and its sister to the west. We ask that more effort be made to set it back and bring down the height so that it will not be visible from the public way.
LPC determination: Approved with modifications
Item 10
314 Cumberland Street – Fort Greene Historic District
171253 – Block 2118, lot 36, Zoned R6B
Community District 2, Brooklyn
CERTIFICATE OF APPROPRIATENESS
An Italianate style rowhouse designed by Thomas Skelly and built c. 1859. Application is to construct a rear yard addition.
HDC finds that while the addition’s punched window openings are a nice reference to the historic rear fenestration, the preservation of the top of the rear would be more appropriate. The proposed full height addition would turn the reading of this house into that of a larger apartment building. Instead of this precedent-setting change, an addition up to the second floor would still read as an addition and would respect this house more fully.
LPC determination: Approved with modifications
Item 12
543 Halsey Street – Bedford Stuyvesant/Expanded Stuyvesant Heights Historic District
171569 – Block 1661, lot 74, Zoned R6B
Community District 3, Brooklyn
CERTIFICATE OF APPROPRIATENESS
A neo-Grec style rowhouse designed by Amzi Hill and built c. 1884. Application is to legalize the installation of a lamp post and security cameras without Landmark Preservation Commission permits.
HDC finds the security cameras to be sore thumbs on this very well preserved façade. If they are necessary, we would suggest the installation of black cameras that could be strategically hidden in the cornice or other locations that would not detract from the building.
LPC determination: Approved with modifications
Item 13
145 Gates Avenue – Clinton Hill Historic District
145362 – Block 1965, lot 74, Zoned R6B
Community District 2, Brooklyn
CERTIFICATE OF APPROPRIATENESS
A vacant lot. Application is to construct a new building.
While HDC does not object to the choice of a historic style for this new building, we do find that if this is the chosen route, more rigorous study of the details is needed. The bay window on the side elevation gave our committee pause, as the proportions and details are not quite accurate, and the bay should be square, rather than angled. On the rear, our committee felt that the cornice should line up with that of its neighbor, whose corbelled brick details and lintel and sill design should also be replicated or referenced here.
LPC determination: Approved with modifications
Item 14
108 Montague Street – Brooklyn Heights Historic District
141301 – Block 248, lot 28, Zoned R7-1
Community District 2, Brooklyn
CERTIFICATE OF APPROPRIATENESS
A brownstone rowhouse built in the 19th century and later altered for commercial use at the lower floors. Application is to legalize roofing installed without Landmarks Preservation Commission permits.
The scalloped slate shingles on this mansard roof are an important feature of 108 Montague Street, a very visible building on this heavily trafficked commercial street. Our committee urges the Commission not to approve the asphalt shingles, and asks that attention be paid also to the cornice profile, which appears to have also been altered. The restoration of the dormers back to their original design would also go a long way toward improving and celebrating this building.
LPC determination: Approved with modifications
Item 15
42 Remsen Street – Brooklyn Heights Historic District
165867 – Block 251, lot 27, Zoned R6
Community District 2, Brooklyn
CERTIFICATE OF APPROPRIATENESS
A Greek Revival style rowhouse built in 1844. Application is to construct a rooftop addition.
HDC generally feels that adding mansard roofs at this late date is not appropriate. A modern addition that is set back so as to be invisible from the street would be a better choice for this house. In considering the proposed design, however, we felt it was worth mentioning that the proportions of the roof pitch, and the fact that there are three dormers instead of two, would create only a quasi-historical cap on this intact Greek Revival structure.
LPC determination: Approved with modifications
Item 16
187-191 Prospect Park West – Park Slope Extension Historic District
169249 – Block 1103, lot 37, Zoned R8B, R
Community District 6, Brooklyn
CERTIFICATE OF APPROPRIATENESS
A neo-Renaissance style movie theater, designed by Harrison G. Wiseman and Magnuson & Kleinert Associates and built circa 1928; and a commercial building, built in 1922-1923. Application is to demolish the commercial building; construct a new building and a rooftop addition; modify and create masonry openings; install storefronts, signage, a marquee, mechanical equipment, and a garage door; replace windows and a marquee; remove fire escapes; and create a curb cut.
HDC has many concerns with this proposal for the conversion of the Pavilion Theater in Park Slope. Designed by Harrison G. Wiseman, a very skilled architect and one of the foremost theater designers in New York City in his day, the Pavilion Theater should be respected for its historic contribution to the streetscape and the district, rather than stripped of its defining details and dwarfed by monstrous accretions on all sides. HDC feels that more effort needs to be made to retain and restore the theater building itself. While it is understood that windows need to be added to the side elevation to accommodate the building’s new use, the fire stairs are too important to throw away. This would be an extremely unnecessary measure, both on the front and side of the building. Allowing them to remain, even if only as a wall sculpture on the side elevation, would not impede one’s ability to use or see out of the windows on that façade. Concerning these new windows, HDC asks that the window bay closest to the corner be restudied in order to integrate more masonry. One fewer window, or no windows on that bay would give the corner a more solid appearance and help to create a transition between the theater’s façade and the newly residential language on the side façade. On the front, the 1949 sign above the marquee should be either restored or a replica of the building’s original 1925 sign should be installed. The destruction of this type of signage is rapid in New York City – its loss on designated structures is not justifiable. Considering the photo evidence that exists for this building, more attention should also be paid to restoring the storefront, rather than obliterating historic fabric.
Bartel-Pritchard Circle, at the southwest entrance to Prospect Park, is described in the designation report for Prospect Park as a formal, classical space, which is “in contrast to the picturesque naturalism of Olmsted and Vaux” and “inspired by the Chicago World’s Columbian Exposition of 1893 which led to the “City Beautiful” movement and the use of classical architectural elements as a tool of urban planning.” This formal space also creates a ceremonial gateway into the district bordering the park. It is a sort of exterior room in the urban tableau, meant to elevate the pedestrian and vehicular experience. The curved buildings encircling this street pattern are all the same height, forming a continuous street wall, another classical motif. The proposed new building adjacent to the theater ignores this rhythm entirely. A more contextual contribution would hold the same cornice line as its neighbors and set back the rest of the proposed height, if it is needed at all. In fact, lowering the building by one floor would be far more appropriate. On the new building, HDC also finds the swooping brick cornice line to be without precedent in this district.
Considering the huge amount of bulk being added here, HDC can not support the additional rooftop structure, which would be visible from all vantage points. If the excessive floor heights were restudied and brought down, this would make a big difference in terms of visibility. We also question the barn-like profile of the uppermost portion of the rooftop addition, which is meant to reference historic rooftop open-air pavilions, but falls short with its massive aluminum sheets and lack of details. Further, this theater never featured a rooftop pavilion or garden, making this addition even less appropriate.
Overall, we ask that further study be required to more accurately preserve this historic theater and honor its context.
LPC determination: No Action




