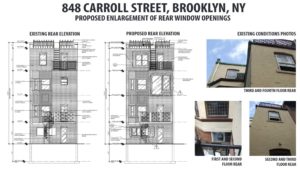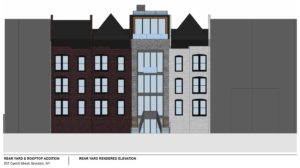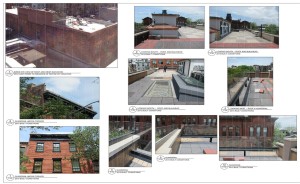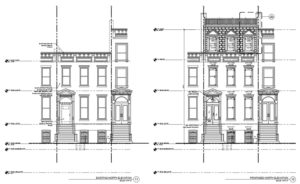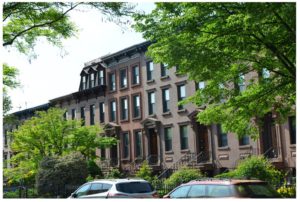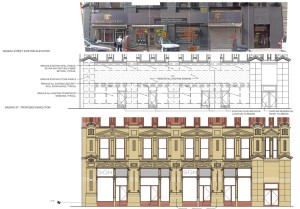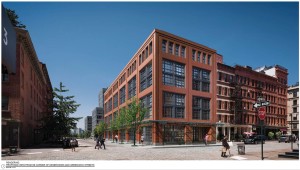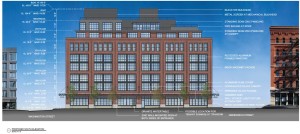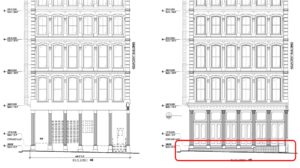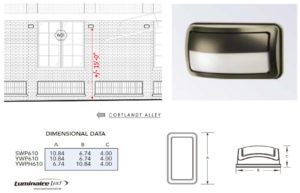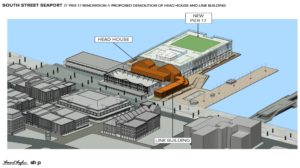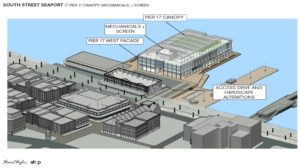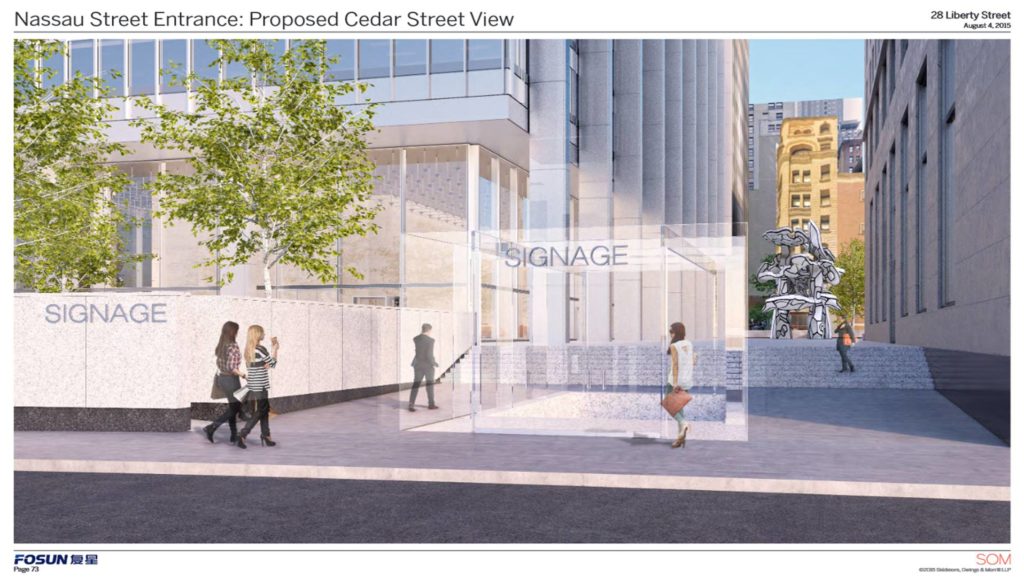HDC regularly reviews every public proposal affecting Individual Landmarks and buildings within Historic Districts in New York City, and when needed, we comment on them. Our testimony for the latest items to be presented at the Landmarks Preservation Commission is below.
848 Carroll Street – Park Slope Historic District
16-7980 – Block 1072, Lot 14, Zoned R7B
Community District 6, Brooklyn
CERTIFICATE OF APPROPRIATENESS
A rowhouse designed by William B. Greenman and built in 1905. Application is to alter windows at the rear façade.
HDC was surprised at the lack of information in this application, and with no argument made for the appropriateness of the proposed work, found the arrangement of the windows to be quite random. Our committee feels that the proposal would benefit from further study to achieve greater symmetry. One larger window on the third floor might be suitable, but two oddly shaped windows does no favors to the façade.
LAID OVER
Item 3
857 Carroll Street – Park Slope Historic District
168028 – Block 1068, lot 49, Zoned R7B
Community District 6, Brooklyn
CERTIFICATE OF APPROPRIATENESS
A Romanesque Revival style rowhouse with Italian Renaissance detail designed by Stanley M. Holden and built in 1892. Application is to construct rooftop and rear yard additions and excavate the cellar.
HDC finds this proposal to be extremely misguided. This pristine row has fairly unreconstructed rear facades, and this proposal’s incongruous materials and heavy use of glass would obliterate that rhythm. The tapered stairs leading down to the rear yard are also without precedent in this district. We also ask that efforts be made to preserve the top floor’s window configuration, a standard request by the Landmarks Preservation Commission for rear façade work.
LPC determination: No action
Item 4
177 Pacific Street – Cobble Hill Historic District
173570 – Block 286, lot 41, Zoned R6/C2-3
Community District 6, Brooklyn
CERTIFICATE OF APPROPRIATENESS
A stable and dwelling designed by George F. Rosen and built in 1904. Application is to legalize work completed in non-compliance with Certificate of Appropriateness 14-4487 and to legalize façade alterations and window replacement.
Our committee finds most of this application to be innocuous, but requests that the glass guard rail on the roof, an incongruous modern detail on this early 20th century structure, be pulled back from the face of the building in order to make it invisible from the street.
LPC determination: Approved with modifications
Item 6
286 Carroll Street – Carroll Gardens Historic District
170478 – Block 450, lot 27, Zoned R6B
Community District 6, Brooklyn
CERTIFICATE OF APPROPRIATENESS
A neo-Grec style rowhouse built in 1872-73. Application is to construct a rooftop addition.
The Carroll Gardens Historic District is very small, offering a cohesive example of this neighborhood’s distinctive development patterns and style. The surrounding area, which is not designated, has experienced a surge of inappropriate and controversial changes in recent years, making this district all the more valuable as a record of the neighborhood’s architectural character. HDC is opposed to this application for a very large addition on this neo-Grec rowhouse. The mansard roof, a Second Empire style feature, would be an alien gesture on this house, whose details are largely Italianate. HDC asks that this row be preserved, rather than allowing for this highly visible and precedent-setting alteration.
LPC determination: No action
Item 7
35-38 Park Row – Potter Building – Individual Landmark
173148 – Block 101, lot 1, Zoned C6-4M
Community District 1, Manhattan
CERTIFICATE OF APPROPRIATENESS
An office building combining features of the Queen Anne, neo-Grec, Renaissance Revival and Colonial Revival styles designed by N.G. Starkweather and built in 1883-86. Application is to install new storefronts and entrance infill and surrounds.
HDC would like to commend the applicant for bringing back the beautiful uniformity of the Potter Building’s ground floor. Considering all of the documentary and physical evidence that exists, it would be wonderful if the work could extend to the residential entry for a more complete restoration.
LPC determination: Approved
Item 8
456 Greenwich Street – TriBeCa North Historic District
172567 – Block 224, lot 32, Zoned C6-2A
Community District 1, Manhattan
CERTIFICATE OF APPROPRIATENESS
A building built in 1942, and enlarged in 1950. Application is to demolish the existing building and construct a new building.
HDC finds much to admire in this proposal for a new building in TriBeCa North. The fine brickwork details and arched openings honor its location in this historic district. We would ask, though, that in the building’s two-story window openings, more masonry be used to express the horizontals at each story. The amount of proposed glazing gives the building’s top story the appearance of floating, whereas more masonry would provide more solidity overall. These openings are also not in line with the building’s neighbors on either side. An effort to align or respond to existing rhythms would also go a long way here. With very few vantage points shown in the application, HDC questions the visibility of the rooftop addition. Given its utilitarian design, every effort should be made to conceal it.
LPC determination: No action
Item 11
80-82 White Street – TriBeCa East Historic District
172096 – Block 195, lot 30, Zoned C6-2A
Community District 1, Manhattan
CERTIFICATE OF APPROPRIATENESS
An Italianate/neo-Grec style store and loft building designed by Henry Engelbert and built in 1867-68. Application is to install a lift, light fixtures, replace windows, and enlarge a stair bulkhead.
HDC finds the proposed windows and rooftop bulkhead to be acceptable alterations. While the addition of a lift is not problematic, and its proposed placement seems appropriate, we do ask that the applicant investigate other lift models with lower profiles in order to lessen its impact and obstruction of historic fabric. Our committee also feels that given the prominence of Cortlandt Alley, a better, more aesthetically pleasing choice of light fixtures is warranted here.
LPC determination: Approved with modifications
Item 12
89 South Street – South Street Seaport Historic District
162016 – Block 73, lot 10, Zoned C-2-8
Community District 1, Manhattan
CERTIFICATE OF APPROPRIATENESS
A modern pier and retail structure approved by the Landmarks Preservation Commission in 2014. Application is to demolish the Link building, modify the façade and construct a rooftop pergola structure.
The application before the Commission today is yet another example of segmentation by the Howard Hughes Corporation. Meaning, this is a piecemeal presentation of a much larger master plan. We ask the Commission in good faith to review the appropriateness of this proposal today through the lens of the original Certificate of Appropriateness application.
A large part of the LPC’s 2012 discussion concerning the reconstruction of Pier 17 were concerns about height and view corridors, and we hope that these issues are revived in discussion today. The permit for the approved building states that it “…will be comparable to the existing building in terms of footprint and height.” The proposal before you today would add 45 feet to the LPC-approved building. (30 feet from the floor to the ceiling of the pergola, plus ten feet for the support bridge and five feet for the new pier platform, which is higher than originally proposed.) To call this proposed addition a “pergola” implies that it is temporary, when in fact this would be an enormous, reflective, year-round permanent structure. Moreover, the LPC approved the application for Pier 17 based on the applicant’s convincing confidence that the roof would be programmed as a movie theater. Today, in 2015’s market, the use has changed and the historic district will pay in square footage for a corporation’s change of mind, as they now prefer a premier concert venue.
The premise and genesis of the demolition of the former Pier 17 was a hopeful promise that the proposed new construction would engage people, bringing them to the Seaport in a way that the old Pier 17 did not. This additional floor area promises nothing to public engagement in the Seaport. Rather, it will privatize views of the Brooklyn Bridge and Lower Manhattan for ticket-holders of the space only. The examples of historic recreational piers provided in the drawings provide a palette of what this new pier should aspire to be, such as a clear view of the bridge and open air decks for the public to enjoy (something that the former Pier 17 actually provided). The applicant should have shown how a semi-roofless Madison Square Garden in the East River would appear, as this would be a more comparable example to what is actually being proposed, rather than the human-scaled piers of the early 20th century.
Concerning the demolition of the Link Building and the installation of an access drive, we can assume that these alterations signal something much larger coming for the site immediately to the north. For the purposes of this discussion, however, we feel that this open space would transform the pier into an island. This lack of connection to the mainland does not relate at all to the historic piers shown as precedents. The once-utilitarian pier becomes a fake pier, a disconnected mass that bears no resemblance to its historic configuration.
As New York City’s waterfronts increasingly become accessible to the public, many easy lessons can be learned about public engagement. Simply put, public space is engaged where there are views. This success can be measured in the restoration of the historic Pier A in Battery Park. The pier has become a popular destination without added bulk or a major concert venue. The celebration of the water, the views, and the South Street Seaport Historic District are all missing from this proposal and we urge you to deny this application.
LPC determination: No action
HDC Statement on Public Meeting Item #4
28 Liberty Street (Formerly One Chase Manhattan Plaza) – One Chase Manhattan Plaza – Individual Landmark
16-8200 – Block 44, Lot 1, Zoned C5-5
Community District 1, Manhattan
CERTIFICATE OF APPROPRIATENESS
An International Style skyscraper designed by Skidmore, Owings & Merrill and built in 1957-64. Application is to alter the plaza and tower base, and install storefronts, signage and a stair enclosure.
Dear Chair Srinivasan,
The Historic Districts Council wishes to comment on the new proposal for work at 28 Liberty Street – One Chase Manhattan Plaza, to be heard at the Landmarks Preservation Commission Public Meeting on August 4, 2015.
HDC is glad to see that the plaza will retain its original single continuous level surface. We are also pleased that the glass interruptions in the distinctive black granite plinth have been reduced from the previous proposal, but disappointed that the northeast corner, a very visible section of the site, would be visually undercut by extensive glazing, making the plaza “tray” appear to be floating rather than supported by something solid. As we stated at the Public Hearing for this item on May 5, 2015, replacement of the granite would be an insult to this Individual Landmark skyscraper. The granite lends strength and solidity to the base, and its elegant vertical slabs reinforce the height and verticality of the structure above. Any incursion into this plinth would disrespect this overall effect. As one of the Commissioners put it in the May 5 hearing, disposing of the granite would dispose of qualities of the landmark’s style.
Even more disappointing is the proposal for two large glass cubes at the northwest corner and at the Nassau Street entrance to the plaza. The latter, though smaller than the one at the northwest corner, is particularly egregious due to its interruption of the Cedar Street pedestrian and view corridor, which crosses Chase Plaza and continues along 140 Broadway (also a designated landmark) to Zuccotti Park and the World Trade Center plaza beyond. The glass cubes, whose function is to simply display signage and highlight access to the concourse space below, would add unnecessary square footage that would disrupt the design intent of this space, cluttering up a masterpiece. We urge you and the Commission to reject this proposal.




