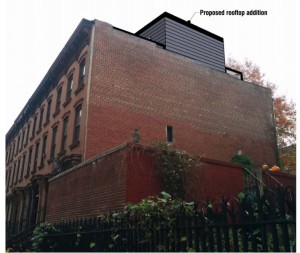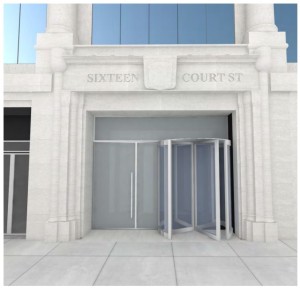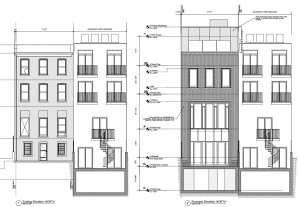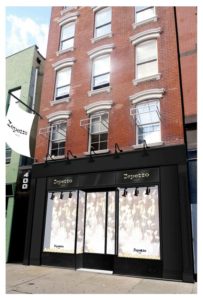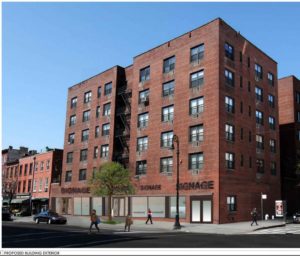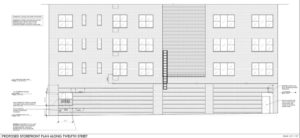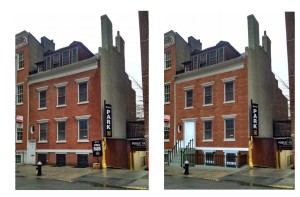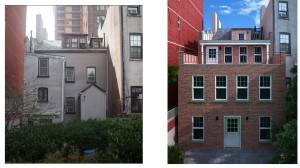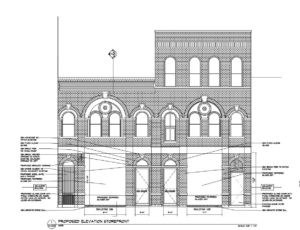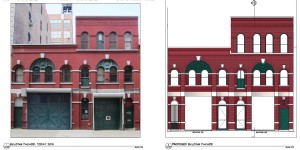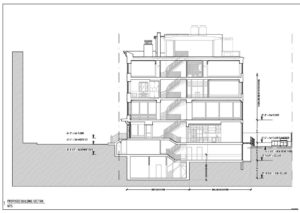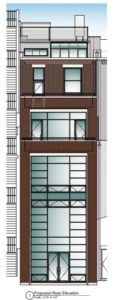Research Department Public Hearing Items
Item 2
Henry and Susan McDonald House, 128 Clinton Avenue, Brooklyn
LP-2543
Landmark Site: Brooklyn Block 1887, Lot 82
Community District 2
ITEM FOR PUBLIC HEARING
An Italianate frame house with Greek Revival style elements built in 1853-54.
The Henry and Susan McDonald House is a charming building that instantly reminds passerbys of another era. Its striking columned porch, projecting bracketed eaves, and richly detailed window and door surrounds all speak strongly of 1850s Brooklyn. Already part of the Wallabout National Register Historic District, 128 Clinton Avenue is deserving of the protection that can only come with city designation.
There was some disappointment when the New York City Wallabout Historic District did not include the beautiful houses along Clinton Avenue. HDC is happy to see 128 here today, and we hope it will be only the first of many we will see proposed for designation on this avenue.
Item 3
M. H. Renken Dairy Company Office Building and Engine Room Building, 582-584 Myrtle Avenue (aka 192 Classon Avenue) and 580 Myrtle Avenue, Brooklyn
LP-2519
Landmark Site: Brooklyn Block 1909, Lot 32
Community District 2
ITEM FOR PUBLIC HEARING
Art Moderne structures by Koch & Wagner built in 1932 and 1937-37.
HDC supports the landmarking of the M.H. Renken Dairy Building as it helps tell more fully tell the story of the Clinton Hill neighborhood. This simple Art Deco structure of pale yellow brick and bands of red brick was designed by Koch & Wagner and served as the head quarters for the dairy from its construction in 1932 until the company moved to Connecticut in 1962. Its sign on the top floor would have been viewed easily by passengers on the former Myrtle Avenue El. We thank the LPC for responding to neighborhood preservationists calls for a hearing for this unique structure and hope to see more in this section of Brooklyn.
Preservation Department Public Hearing Items
Item 2
272 Lafayette Avenue-Clinton Hill Historic District
16-1445- Block 1946, Lot 23, Zoned R6B
Community District 2, Brooklyn
CERTIFICATE OF APPROPRIATENESS
An Italianate style rowhouse built in 1868. Application is to construct a rooftop addition.
This rooftop addition would be the first accretion to this otherwise unbroken row of houses. The addition is highly visible from the public way, and will also be shiny because of the material selected. HDC asks that its visibility and materials, both on the railings and the penthouse, be re-examined.
Item 3
16 Court Street, aka 206-212 Montague Street – Borough Hall Skyscraper Historic District
17-1029 – Block 250, Lot 14, Zoned C5-2A
Community District 2, Brooklyn
CERTIFICATE OF APPROPRIATENESS
A neo-Romanesque style office building designed by H. Craig Severence and built in
1925-27. Application is to replace storefront and entrance infill and install a canopy.
In general, this application is moving in the correct direction, especially the restoration of the entry surround. The applicant produced compelling archival research which influenced the design of the surround. We feel that the original photographs should prescribe its appearance, not simply inform it. Working from these historic photographs , HDC would like to see a master plan for the future treatment of storefronts on this skyscraper.
Item 5
69 Greene Avenue – Fort Greene Historic District
17-0815 – Block 2121, Lot 45, Zoned R6B
Community District 2, Brooklyn
CERTIFICATE OF APPROPRIATENESS
An Italianate style rowhouse built circa 1860. Application is to reconstruct the front
and rear facades, construct a rooftop addition, and excavate at the rear yard.
HDC finds the extensive excavation troubling on this unreinforced masonry house. Because of this building’s siting, both the proposed rooftop addition and rear facades will be highly visible. The herringbone rear façade treatment is unusual and the Committee fears that what is supposed to look like an elegant brick arrangement will actually appear like a veneer. HDC suggests creating smaller areas, like spandrel panels for example, to incorporate the herringbone pattern.
Item 8
400 West Broadway – SoHo-Cast Iron Historic District Extension
17-0121 – Block 488, Lot 22, Zoned M1-5A
Community District 2, Manhattan
CERTIFICATE OF APPROPRIATENESS
An Italianate style store building designed by William Jose and built in 1870-71, and
altered in the late 20th century. Application is to install a new storefront infill and
signage.
HDC finds this new storefront an improvement to the former, especially the incorporations of historically-derived elements like a recessed entry, bulkheads, and opaque transoms. The Committee suggests incorporating some type of simplified cornice, or projection to separate the storefront from the bricks, which currently reads as a bit flat.
Item 11
475 6th Avenue, aka 475-485 6th Avenue and 100-114 West 12th Street – Greenwich Village Historic District
16-7516- Block 607, Lot 38, Zoned C1-7, R6
Community District 2 , Manhattan
CERTIFICATE OF APPROPRIATENESS
An apartment building designed by Horace Ginsbern & Associates and built in 1956.
Application is to establish a Master Plan governing the future installation of storefront signage and lighting.
The rusticated brick on West 12th Street is the only decorative element applied to this building, and was meant to be seen as it was executed at the pedestrian level. The Committee finds it unnecessary to cut perforations into this feature by means of a small storefront window and service door. If the window is meant to allure customers at the corner to direct them to the main entrance, this could be done in a reversible manner, such as a blade sign. Regarding the proposed signage, we ask the Commission to compare the scale of the neighboring rowhouse storefronts’ signage, and ask that the signage proposed in this application be reduced to reflect its context.
Item 12
355 Bleecker Street – Greenwich Village Historic District
17-0185 – Block 620, Lot 44, Zoned C1-6
Community District 2, Manhattan
CERTIFICATE OF APPROPRIATENESS
A rowhouse built in 1829-1830. Application is to legalize window replacement and
storefront alterations performed without Landmarks Preservation Commission
permits.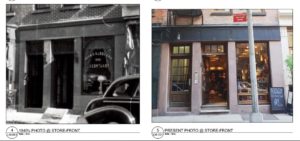
This illegal work resulted in the loss of both a bulkhead and a charming arch, elements which enlivened this storefront. At the very least, HDC asks that the transom be continued from the doorways across the show window in effort to reference a historic configuration. Regarding the illegal windows, the application did not contain sufficienct information for the Committee to determine any suggestions.
Item 14
9 Vandam Street – Charlton-King-Vandam Historic District
14-9769 – Block 469, Lot 9, Zoned R7-2
Community District 2, Manhattan
CERTIFICATE OF APPROPRIATENESS
A Federal style rowhouse built in 1829-30. Application is to construct a rear yard
addition, modify a dormer, and excavate the cellar and rear yard.
HDC does not support this application. Federal style rowhouses, as the Commission knows, are few and precious survivors in New York City, and this is a house from 1830 with an unchanged footprint.. This proposal is essentially facadism; restoring a stoop does not justify the obliteration of this building’s original shape and fabric. If the applicant desires more square footage, we ask why a Federal style rowhouse was attractive to the applicant, as these structures were purpose-built to be diminutive, modest houses. There is an abdundance of grand 4 and 5 story townhouses in non-designated districts throughout the City that would better suit this type of space and taste.
Items 16-17
126 West 18th Street – 126 West 18th Street – Individual Landmark
17-1182 – Block 793, Lot 55, Zoned C6-2A
Community District 4, Manhattan
128 West 18th Street – 128 West 18th Street – Individual Landmark
17-1183 – Block 793, Lot 54, Zoned C6-2A
Community District 4, Manhattan
CERTIFICATE OF APPROPRIATENESS
A round-arch utilitarian style stable built in 1864. Application is to install new
storefront infill.
This collection of buildings is one of only two remaining stable rows in Manhattan, the other being Sniffen Court. These little buildings were integral to the functioning of the City before the age of the auto and mass transit. Their still-gritty, utilitarian appearance is arguably a large part of these structures’ allure, and we ask the Commission and the applicant to consider this. HDC feels that the façade treatment of solid sheets of glass may detract from the interest of these façades. Perhaps mullions and muntins can be introduced to recall some memory of the stable door, or later garage door.
Item 18
354 West 20th Street – Chelsea Historic District
16-6412 – Block 743, Lot 76, Zoned R7B
Community District 4, Manhattan
CERTIFICATE OF APPROPRIATENESS
An Italianate style rowhouse built in 1853-54. Application is to construct a rooftop
addition, alter the rear facade and rear yard, and excavate a sub-cellar.
While HDC does not take issue with the glassy rear elevation which will no doubt allow natural light to spill into this townhouse, we wonder why the excavation will dig so deep below this house to create a space which is quite the contrary—underground with no windows. The excavation component of this application is excessive, especially in a fragile, old neighborhood like Chelsea.
Item 21
118 West 76th Street – Upper West Side/Central Park West Historic District
17-0584 – Block 1147, Lot 41, Zoned R8B
Community District 7, Manhattan
CERTIFICATE OF APPROPRIATENESS
A Renaissance Revival style rowhouse designed by Thom & Wilson and built in 1890-1891. The application is to construct rooftop and rear yard additions.
This is a case of where decades-long neglect resulted in an untouched, complete historic house from 1891. HDC supports this home being restored and suitable for habitability again, but feels that this proposal moves too far in the speculative direction. The building’s original footprint is being obliterated by going full-width in the rear, adds clumsy and visible bulk to the roof, and hollows out the earth beneath it. There surely are better ways to deal with the rooftop mechanicals. The all-glass rear façade and doors appear strangely commercial, like entries to retail. HDC recommends a lighter-handed intervention to this house and also a closer look at the aesthetic approach of the new design, which at the moment, does not display sensitivity to nor derive its design from the historic district.




