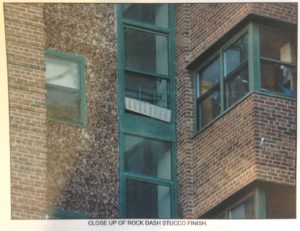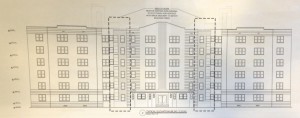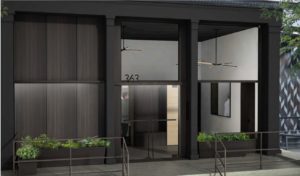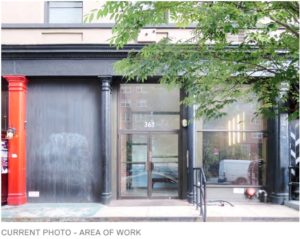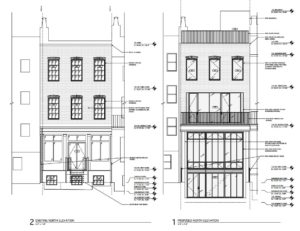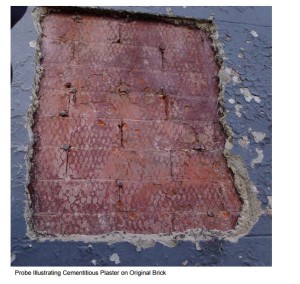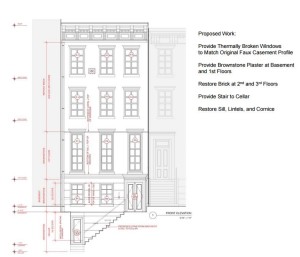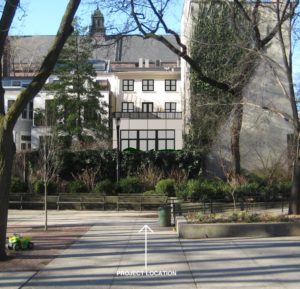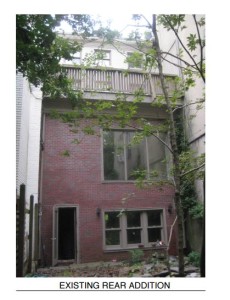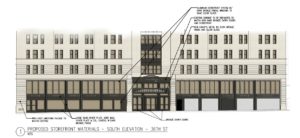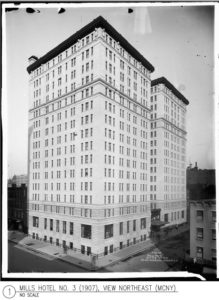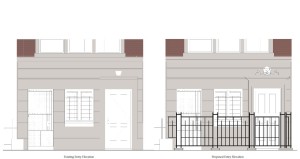HDC regularly reviews every public proposal affecting Individual Landmarks and buildings within Historic Districts in New York City, and when needed, we comment on them. Our testimony for the latest items to be presented at the Landmarks Preservation Commission is below.
Items 1-4
34-20 79th Street- Jackson Heights Historic District
16-7504 – Block 1265, Lot 11, Zoned R7-1
Community District 3, Queens
CERTIFICATE OF APPROPRIATENESS
A Moderne style garden apartment building within a complex, designed by Andrew J. Thomas, and built in 1938-39. Application is to replace stucco siding with brick.
Dunolly Court was the last garden apartment complex constructed in the Jackson Heights Historic District, completed in 1939. Its streamlined, spare design and smooth brick surfaces speak to its era, while the chunky stucco–not so much. Since the rear facades were designed in the same manner as the front facades, the applicant should take care to identify and select the correct brick pattern in the locations where the stucco will be removed, or otherwise this masterful, Moderne composition will be compromised.
LPC determination: APPROVED
Item 7
363 Greenwich Street-Tribeca West Historic District
16-6251 – Block 181, Lot 7502, Zoned C6-2A
Community District 1, Manhattan
CERTIFICATE OF APPROPRIATENESS
An Italianate style store and loft building designed by Gage Inslee and built in 1866. Application is to install storefront infill and areaway railings.
From what HDC could discern from the rendering of the proposed storefront, it appears that the historic, round cast-iron columns will be flattened and transformed into Doric pilasters. The Committee is optimistic that this is not the case and rather that the original columns will be painted and adopted into the new storefront, as they add the most character and value to this storefront.
LPC determination: APPROVED
Item 8
317 West 11th Street – Greenwich Village Historic District
16-0478 – Block 634, Lot 33, Zoned R6
Community District 2, Manhattan
CERTIFICATE OF APPROPRIATENESS
A Greek Revival style rowhouse built in 1845 and altered between 1928 -1934. Application is to construct a rooftop bulkhead, reconstruct an existing rear extension, and excavate the rear yard.
This application is an example of a huge intervention in a very old part of the city, architecture-wise. While the Committee found the stoop and bulkhead construction appropriate, we regret the loss of the rear tea porch, which is a rare feature of which very few remain in New York City. The removal of the porch is merely forfeiting fabric for taste—the applicant is not extending this part of the house, only cladding it in glass. A stoop replacement does not legitimize the loss of the rear façade and excavation of the entire backyard.
LPC determination: APPROVED
Item 10
223 West 13th Street – Greenwich Village Historic District
16-6754 – Block 618, Lot 51, Zoned R6
Community District 2, Manhattan
CERTIFICATE OF APPROPRIATENESS
A Italianate style rowhouse built in 1851. Application is to alter the facade and excavate the front areaway.
HDC regrets the failed cementitious application to this brick house and holds that conducting the same method of repair is a misstep. The Committee saw the scars on the brick from the lath and understands that this appears less than perfect. One saving grace on this building is that the mortar is pigmented pink: a solution to mask the imperfections is applying a thin, tinted cement wash over the bricks. The current height of the stucco is distracting, and this building would appear its best as an all brick house, as it was intended to be.
LPC determination: APPROVED WITH MODIFICATIONS
Item 12
471 West 21st Street – Chelsea Historic District
16-4988 – Block 719, Lot 2, Zoned R7B, C2-5
Community District 4, Manhattan
CERTIFICATE OF APPROPRIATENESS
An Italianate style rowhouse built in 1853. Application is to construct a rear yard addition.
HDC found the rear yard addition to be appropriate in terms of scale and fenestration. As this building’s rear is exposed nearly full-width and height next to a public park, HDC suggests cladding the new addition in a limestone-hued painted brick rather than blocky limestone panels, therefore preserving the appearance of the historic district from the public way.
LPC determination: APPROVED WITH MODIFICATIONS
Item 13
485 7th Avenue, aka 481-489 7th Avenue and 155-163 West 36th Street, Mills Hotel No. 3 – Individual Landmark
16-7603 – Block 812, Lot 1, Zoned M1-6
Community District 5, Manhattan
CERTIFICATE OF APPROPRIATENESS
A neo-Renaissance style residential hotel building designed by Copeland & Dole and built in 1906-07. Application is to alter the base of the building, remove a chimney, alter interior light courts, replace storefront infill and signage, and construct a rooftop addition.
The applicant proposes to return the rusticated limestone piers in the form of CMUs to the corners of this building, which is fantastic. HDC would like to see more piers per façade treated in this manner, as this would visually anchor what is a grand, imposing building. The building’s massing will correctly read as heavy with the reintroduction of the piers, and the applicant has several historic photographs to identify which piers to restore.
LPC determination: APPROVED WITH MODIFICATIONS
Item 19
132 East 73rd Street – Upper East Side Historic District
15-7421 – Block 1407, Lot 61, Zoned R8B
Community District 8, Manhattan
CERTIFICATE OF APPROPRIATENESS
A neo-Grec style rowhouse designed by William McNamara built in 1879-80 and altered in the Medieval Revival style by John J. Foley in 1913. Application is to alter the facade and install an areaway fence.
HDC found the façade alteration a tasteful enhancement, but asks that the proposed fence align both in height and projection of the neighbor’s areaway rail at number 136 East 73rd Street to ensure continuity of the streetscape’s railings and fencing.
LPC determinations: APPROVED WITH MODIFICATIONS




