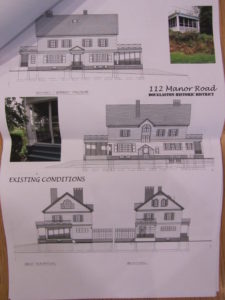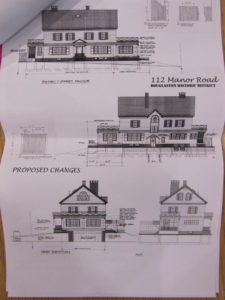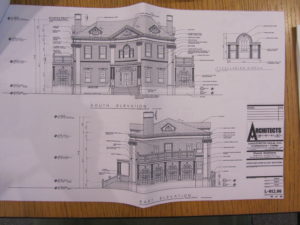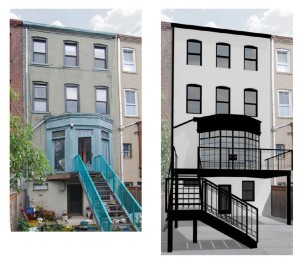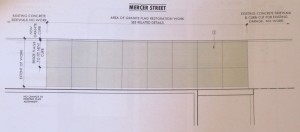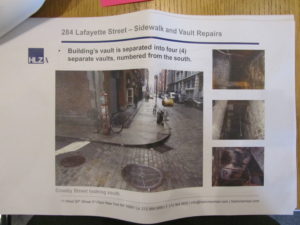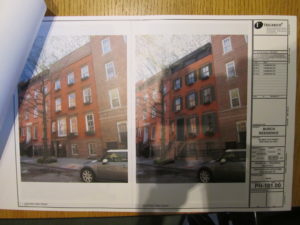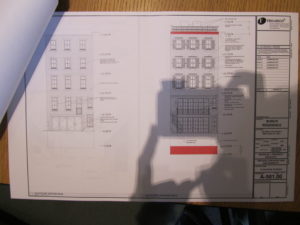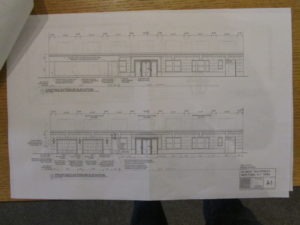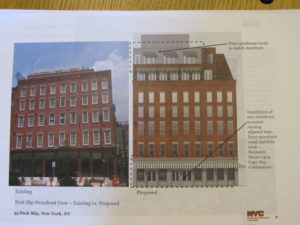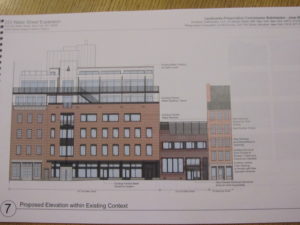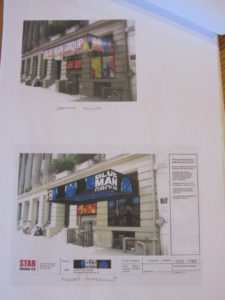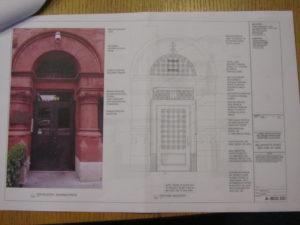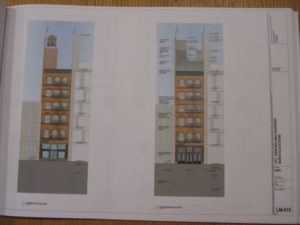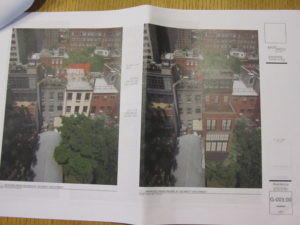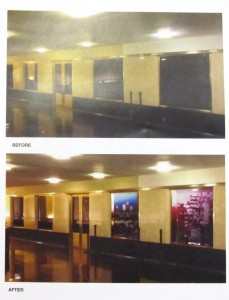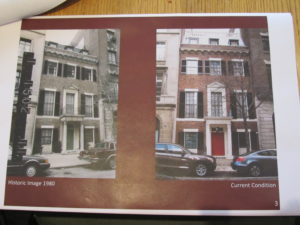Item 1
CERTIFICATE OF APPROPRIATENESS
BOROUGH OF QUEENS
158868- Block 8039, lot 22-
112 Manor Road – Douglaston Historic District
A Colonial Revival style house designed by William Welles Knowles and built in 1910. Application is to enclose and enlarge a porch, construct a below-grade garage, and install a curb cut.
Since porches are a typical feature in Douglaston, HDC would prefer to see this one retain more of its sunroom character. If its size remained at just half-way across the west elevation, it could be enclosed in a way that maintains its language as a porch. HDC finds the curb cut to be appropriate, but feels that the garage, since it will project outward by six feet, is too heavy an intervention. A freestanding garage would be a more appropriate solution.
LPC determination: Approved
Item 2
CERTIFICATE OF APPROPRIATENESS
BOROUGH OF QUEENS
144585- Block 8059, lot 25-
233-33 38th Drive – Douglaston Historic District
A vacant lot created by a sub-division. Application is to construct a new house.
HDC generally finds the design of this new house to be contextual to the Douglaston Historic District. However, the monumental scale of the double-height, corner columns gives the structure an institutional, rather than residential, character. If scaled down and produced of wood, rather than plaster, HDC could find them a more appropriate component of the design.
LPC determination: No Action
Item 5
CERTIFICATE OF APPROPRIATENESS
BOROUGH OF BROOKLYN
158219- Block 1159, lot 82-
285 Park Place – Prospect Heights Historic District
A Renaissance Revival style rowhouse designed by William H. Reynolds and built in 1898. Application is to alter the bay window and construct a new deck at the rear.
In the designation report for this district, the rear window bays are specifically called out as an intact feature of this row. HDC feels that the proposed bay redesign on 285 Park Place, with its steel casement windows, reflects a style more fitting for the early 20th century, rather than the late 19th century, and would prefer to see the current one refurbished or recreated in sheet metal. Our committee also found the color scheme to be problematic, as the black paint would obscure some of the rear façade’s nice details, such as the cornice and the panels on the bay window, while calling too much attention to non-decorative details, such as the drainage pipes along the eastern edge of the house. The committee also found that the rear deck, which seems unnecessarily fancy for a rear façade, protrudes quite far into the rear yard.
LPC determination: No Action
Item 7
CERTIFICATE OF APPROPRIATENESS
BOROUGH OF MANHATTAN
152081- Block 474, lot 7506-
40 Mercer Street – SoHo-Cast Iron Historic District
A steel-and-glass building designed by Atelier Jean Nouvel and built in c. 2006. Application is to alter granite sidewalk.
HDC commends the applicant for their sensitive, creative solution to this sidewalk renovation. Elements like granite sidewalks retain the luster characteristic of historic districts, and we would like to see this trend followed when making repairs to historic paving.
LPC determination: Approved
Item 8
CERTIFICATE OF APPROPRIATENESS
BOROUGH OF MANHATTAN
158917- Block 510, lot 6-
284 Lafayette Street – SoHo-Cast Iron Historic District Extension
A neo-Grec style factory building designed by John R. Thomas and built in 1891-1892. Application is to remove vault light covers and to install diamond plate steel plate at the sidewalk.
Replacing the existing diamond plate with new diamond plate is not in itself a bad solution. However, there is an opportunity here to return this sidewalk to its historic condition with the reintroduction of vault lights, a feature seen throughout much of the SoHo-Cast Iron Historic District. As always, HDC would love to see the return of vault lights, which are manufactured by Circle Redmont in Melbourne, Florida, and elsewhere.
LPC determination: Approved
Item 15
CERTIFICATE OF APPROPRIATENESS
BOROUGH OF MANHATTAN
153736- Block 640, lot 50-
340 West 12th Street – Greenwich Village Historic District
An Italianate style rowhouse built 1859-60. Application is to construct a rooftop addition, alter the rear façade, and perform excavation.
HDC commends the restoration of this rowhouse’s front elevation, including the cornice, stoop and installation of functional shutters. As the rooftop addition is not visible from the street, our committee did not find it objectionable. We would ask, though, that the applicant consider retaining more of the historic fenestration on the rear’s second floor, which, as rendered, appears quite grand in the amount of proposed glazing. As always, HDC also asks that great care be taken in the excavation of the rear yard, so as not to disturb neighboring buildings and foundations.
LPC determination: Approved
Item 19
CERTIFICATE OF APPROPRIATENESS
BOROUGH OF MANHATTAN
157562- Block 1124, lot 46-
20 West 72nd Street – Upper West Side/Central Park West Historic District
A neo-Renaissance style apartment hotel designed by Herbert J. Krapp and built 1925. Application is to install storefront infill.
HDC finds the proposed storefront infill to be a great improvement over the existing. The light fixtures gave us pause, though, as they seem to echo those found on a late 19th century building, like The Dakota, rather than this 1925 building. Our committee asks that the applicant reconsider the gas lights in favor of fixtures that would be more appropriate to this building’s construction date.
LPC determination: Approved
Public Meeting Item 1
CERTIFICATE OF APPROPRIATENESS
BOROUGH OF MANHATTAN
157602- Block 10, lot 1-
33 Peck Slip – South Street Seaport Historic District
A group of five commercial buildings built between 1851 and 1856. Application is to install awnings, light fixtures, and railings, and remove a landing platform.
HDC finds this storefront renovation a welcome improvement to the South Street Seaport. Our committee found the painted wooden signage and lighting particularly nice touches. We wondered, though, if the number of light fixtures on the piers could be reduced so that they do not clutter the bases of these mid-19th century buildings.
LPC determination: Approved
Public Meeting Item 2
CERTIFICATE OF APPROPRIATENESS
BOROUGH OF MANHATTAN
157715- Block 97, lot 49-
233 Water Street – South Street Seaport Historic District
A two-story structure built in the mid-twentieth century. Application is to alter façades, replace windows and doors, and install rooftop mechanical equipment and a fence.
HDC supports the adaptive reuse of this fishing industry building and commends the applicant for preserving existing openings, including the location of the former loading dock and window openings. That said, the committee suggests choosing a more transparent fence set back at the building’s termination.
LPC determination: Approved
Public Meeting Item 3
CERTIFICATE OF APPROPRIATENESS
BOROUGH OF MANHATTAN
149952- Block 545, lot 37-
434 Lafayette Street – Individual Landmark, NoHo Historic District
A Greek Revival style townhouse with a two-story Corinthian colonnade, attributed to Seth Geer, and built in 1832-33. Application is to install a marquee, signage and lighting.
This application is before the Commission today because of an expired Certificate of Appropriateness. Certificates of Appropriateness have expiration dates in order to provide the opportunity to reconsider a proposed project and, perhaps, to come up with a better scheme. The proposed signage, marquee and lighting is a similar iteration of what currently exists, and HDC feels that this is a lost opportunity to create something more handsome for this building, which is part of the very notable Colonnade Row.
LPC determination: Approved
Public Meeting Item 4
CERTIFICATE OF APPROPRIATENESS
BOROUGH OF MANHATTAN
157515- Block 531, lot 7504-
380 Lafayette Street – Individual Landmark, NoHo Historic District
A Romanesque Revival style store and loft building designed by Henry J. Hardenbergh and built in 1888. Application is to replace doors.
HDC applauds this sensitive and thoughtful door replacement. The materials employed, including decorative ironwork and wood are an enhancement to this building. Stylistically, the materials and design are compatible with the heaviness and monumentality inherent in Romanesque Revival style architecture.
LPC determination: Approved
Public Meeting Item 5
CERTIFICATE OF APPROPRIATENESS
BOROUGH OF MANHATTAN
158496- Block 529, lot 25-
31 Bond Street – NoHo Extension Historic District
A Renaissance Revival style store and loft building designed by DeLemos & Cordes and built in 1888-1889. Application is to alter the ground floor, install storefront infill, replace windows, construct a new rear façade and rooftop addition, and excavate the cellar.
HDC finds the storefront proposal an improvement and the retention and restoration of the pinwheel windows laudable. While the ground floor succeeds, the rooftop is another matter. Seemingly innocuous, the rooftop bulk will be highly visible on this building of only six stories from the alleyway and low-scale building at Lafayette and Bleecker Streets. HDC asks that the addition and equipment be reduced and reconfigured to lessen their visual impact.
LPC determination: No Action
Public Meeting Item 6
CERTIFICATE OF APPROPRIATENESS
BOROUGH OF MANHATTAN
153774- Block 608, lot 13-
152 West 13th Street – Greenwich Village Historic District
A Greek Revival style rowhouse built in 1846. Application is to construct rooftop and rear yard additions, and replace windows.
This little 1846 house becomes lost in these cumulative accretions. It seems to be a case of, what a former Commissioner used to describe as asking too much from a little house. HDC asks that the full-width rear yard and rooftop additions both be reduced so that the historic house’s original character is retained.
LPC determination: Approved
Public Meeting Item 7
CERTIFICATE OF APPROPRIATENESS
BOROUGH OF MANHATTAN
158983- Block 1265, lot 7501-
30 Rockefeller Plaza – Individual Landmark and Interior Landmark
A two-story Art Deco style skyscraper lobby designed by the Associated Architects and built in 1931-33 as part of an Art Deco style office, commercial and entertainment complex, which comprises the Rockefeller Center Individual Landmark. Application is to create signage vitrines within storefront windows, and apply a decorative finish to the ceiling, at the mezzanine.
HDC finds the storefront vitrines appropriate, noting the historic commercial nature of this Individual Landmark and this area of Manhattan. 30 Rock already has a decorative finish on its interior, so much so that it is a designated Interior Landmark. HDC feels that this iconic interior should be left alone; its existing panache does not beckon competition.
LPC determination: Approved
Public Meeting Item 8
CERTIFICATE OF APPROPRIATENESS
BOROUGH OF MANHATTAN
127232- Block 1501, lot 11-
15 East 90th Street – Individual Landmark
A neo-Federal style house designed by Mott B. Schmidt and built in 1927-28. Application is to legalize façade work performed without Landmarks Preservation Commission permits.
HDC’s Public Review Committee urges the applicant to explore alternative solutions to rectify the deterioration of the stone on this individually landmarked building. Its architect, Mott Schmidt, designed numerous notable buildings for families such as the Astors, the Morgans and the Vanderbilts, and this house deserves its marble to be repaired, not painted over.
LPC determination: Approved




