HDC regularly reviews every public proposal affecting Individual Landmarks and buildings within Historic Districts in New York City, and when needed, we comment on them. Our testimony for the latest items to be presented at the Landmarks Preservation Commission is below.
Statement of the Historic Districts Council
Designation Hearing
November 29, 2016
Item 1
LP – 2586
BOROUGH OF BROOKLYN
181 MONTAGUE STREET – PEOPLE’S TRUST COMPANY BUILDING
The Historic Districts Council wholeheartedly endorses the designation of the People’s Trust Company Building at 181 Montague Street. Not only was the building omitted from both the Brooklyn Heights Historic District and the Brooklyn Borough Hall Skyscraper Historic District, but it directly abuts a celebrated Individual and Interior Landmark, the Brooklyn Trust Company Building. These two structures, side-by-side, could easily be mistaken as holding the same protected status, given their equally dignified presences at the corner of Montague and Clinton Streets. The People’s Trust Company Building pre-dates the Brooklyn Trust Company Building by roughly ten years, and likely played a role in York & Sawyer’s design process for that later addition to Bank Row. The People’s Trust Company Building represents a purer devotion to Classical design, both in its temple form and meticulous proportions, while the Brooklyn Trust Company Building interprets and adapts Classical design to architectural trends in the early 20th century and the needs of its client. These complementary buildings, together, stand as reminders of the once bustling Bank Row on this section of Montague Street, and given their design quality and integrity, both still read very clearly as banks and continue to function that way today.
Of course, the building is most commonly known for its Classical façade on Montague Street, designed by Mowbray & Uffinger and built in 1903-06. Its lesser known, but still noteworthy addition on Pierrepont Street is not being considered today as part of the landmark site, which HDC thinks is an unfortunate oversight. The addition was designed by Shreve, Lamb and Harmon, who were contiguously working on designs for the Empire State Building. Its monumental Art Deco door surround is the highlight of that block and deserves protection along with the rest of the structure. [Photo: LPC]
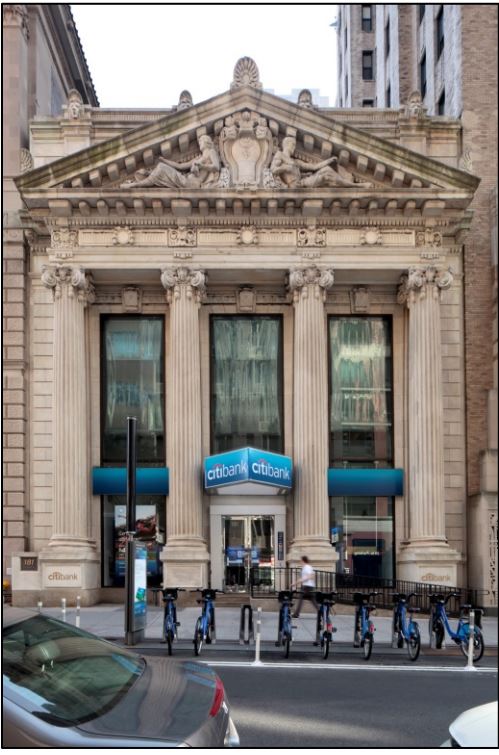
Statement of the Historic Districts Council
Designation Hearing
November 29, 2016
Item 2
LP – 2587
BOROUGH OF BROOKLYN
185 MONTAGUE STREET – NATIONAL TITLE GUARANTY COMPANY BUILDING
The Historic Districts Council is pleased to testify in favor of the designation of the National Title Guaranty Company Building at 185 Montague Street. Along this stretch of Montague Street, also referred to as Bank Row, are a number of majestic bank buildings in a variety of styles – a characteristically diverse New York streetscape – and this Art Deco skyscraper is an important part of the ensemble. Its rich sculptural details, especially at the base, as well as its setback massing at the upper stories, help it to stand out, while its beige brick and limestone material palette help it to fit in nicely with the earlier buildings to its west. Together with the Brooklyn Trust Company Building and the hopefully soon-to-be-designated People’s Trust Company Building, the three form a striking group on a very visible corner and busy commercial corridor.
As HDC testified for The People’s Trust Company Building next door, this building, despite being on the fringe of two historic districts, has been lacking in legal protection. As the Commission will certainly remember, another building nearby and also just outside of both district boundaries, the former Brooklyn Gas Light Company Headquarters at 180 Remsen Street, was unfortunately demolished in 2005 due to its lack of protection, highlighting just how easy it can be to lose treasured buildings like these without landmark status. We are grateful that the Landmarks Preservation Commission is taking action to rectify that situation and to ensure that this building continues to play a vital role in contributing to its historic context for many years to come. [Photo: LPC]
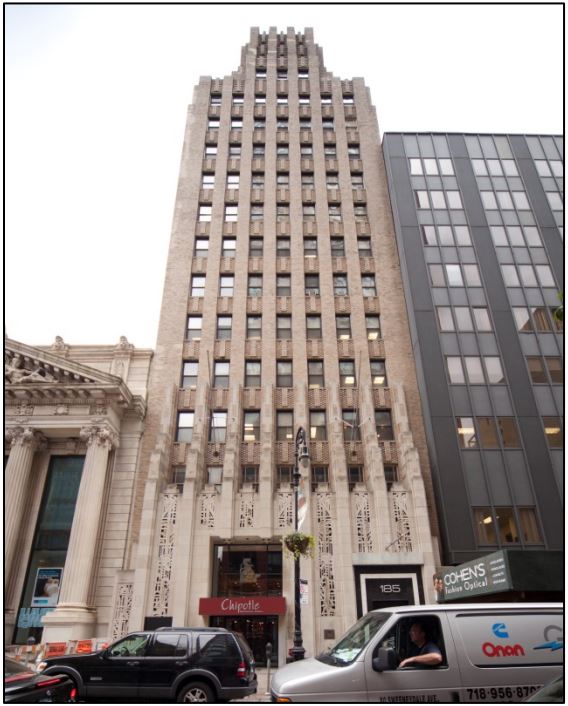
Statement of the Historic Districts Council
Designation Hearing
November 29, 2016
Item 3 LP – 2590
BOROUGH OF MANHATTAN
SULLIVAN-THOMPSON HISTORIC DISTRICT
The Historic Districts Council fully supports the designation of the Sullivan-Thompson Historic District. The proposed district has a distinct character from the cocoon of historic districts surrounding it. It most notably demonstrates New York City’ s evolution of housing development spanning two centuries, as well as manufacturing, institutional and commercial historic buildings. Moreover, this neighborhood was home to a large African American population in the mid-19th century, and later many European immigrants. The area is notorious for its cultural and artistic associations, as well.
In short, this neighborhood is the picture of all of the attributes that a historic district should have, despite some alterations and examples of insensitive construction that has occurred in recent years. We hope that as the owners of historic buildings in this new district apply for permits, the Commission evaluates any proposed changes in light of the district’s cultural importance, as this area has already suffered the loss of such cultural landmarks (with a lower case ‘l’) as the Circle in the Square Theater and the Sullivan Street Playhouse.
While this neighborhood contains buildings in an array of ages and styles, the tenement is the dominant building type to the pedestrian eye. If the Commission is interested in protecting tenement neighborhoods, we would encourage consideration for the designation of portions of the Lower East Side, which even more powerfully conveys the city’s diversity of tenement architecture and whose links to the immigrant experience in New York City is of local, national and international significance. While HDC is happy that the majority of Manhattan Community District 2 now enjoys landmark status, other historic sections of lower Manhattan are rapidly disappearing. [Photo: LPC]
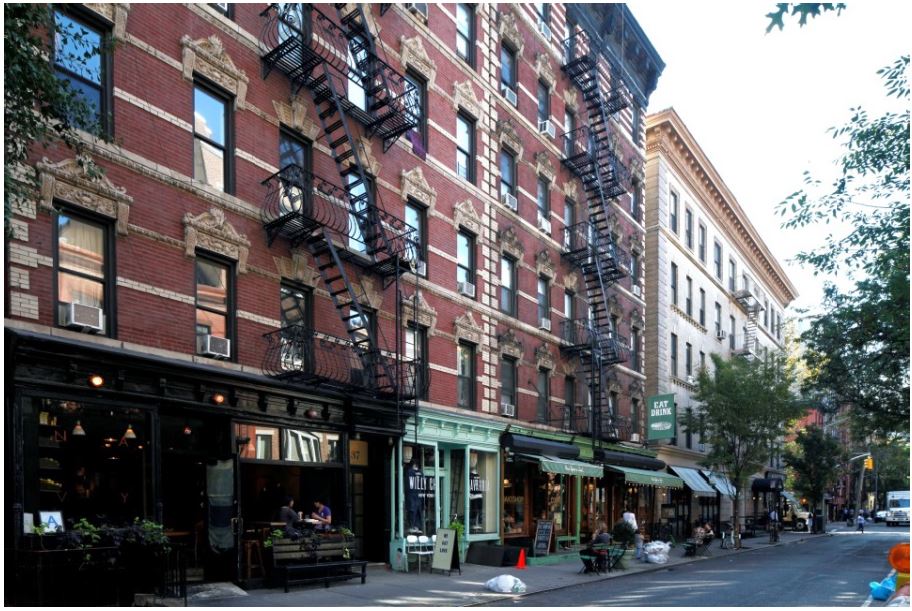
Certificate of Appropriateness Hearing:
Item 1
811 Walton Avenue – Grand Concourse Historic District
CERTIFICATE OF APPROPRIATENESS, Docket #194086
A Renaissance Revival style apartment building designed by Franklin, Bates & Heindsmann, and built in 1926-27. Application is to replace windows.
Since the windows on this building have nearly all been replaced, HDC asks the Commission and the applicant to consider a strategy, such as a Master Plan, to bring back this building’s six-over-six window configuration, even if only applying synthetic divided lights.
Architect: Charles H. Henkels, Architects
LPC Determination: Approved
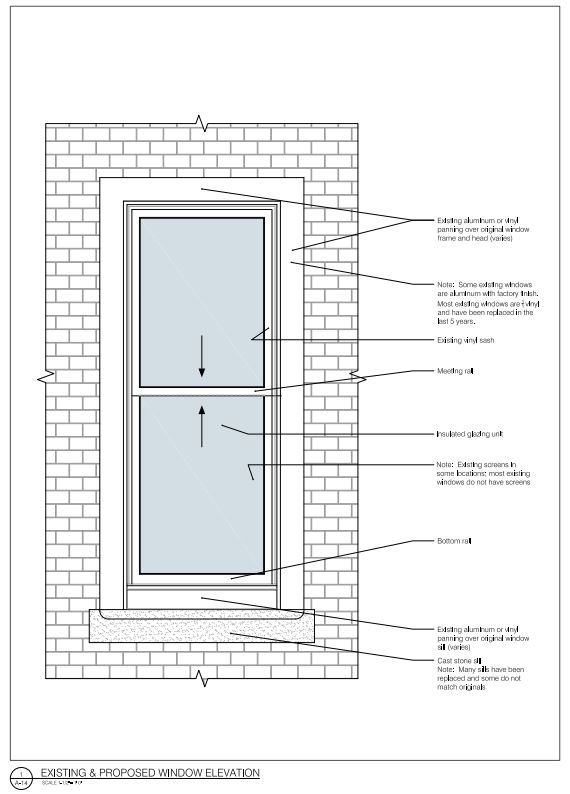
Item 2
233-33 38th Drive – Douglaston Historic District
CERTIFICATE OF APPROPRIATENESS, Docket #194152
A vacant lot created by a sub-division. Application is to construct a new house.
HDC finds the proposed new house to be a strong first draft for what could be a nice new addition to the Douglaston Historic District, given a few crucial tweaks. Our committee’s main concern has to do with proportions. Given the large size of the house, the roof appears quite squat. It would help tremendously if the slope of the roof were increased, perhaps bringing down the cornice a bit to achieve this. The dormers would benefit from further study to avoid cutting off the windows at the bottom, though another option might be to remove them entirely, opting instead for skylights installed at the rear of the roof to get light to the attic space. Our committee found the front porch to be too wide for the house, and suggests pulling the columns in closer to the front door.
Some of the details on the house would work better if simplified, including the balustrades on the porch, the heavy cornice and the unnecessary caps on each of the house’s windows. We also question whether quoins are an appropriate feature in this district, and ask that the applicant look again at the surrounding houses for cues in this direction. While the garage roof might, like the roof of the house, benefit from a steeper pitch, we applaud the garage’s freestanding configuration, which is typical in Douglaston, and thus makes an important gesture toward contextual appropriateness.
Architect: Architects Rule, P.C.
LPC Determination: Approved with modifications
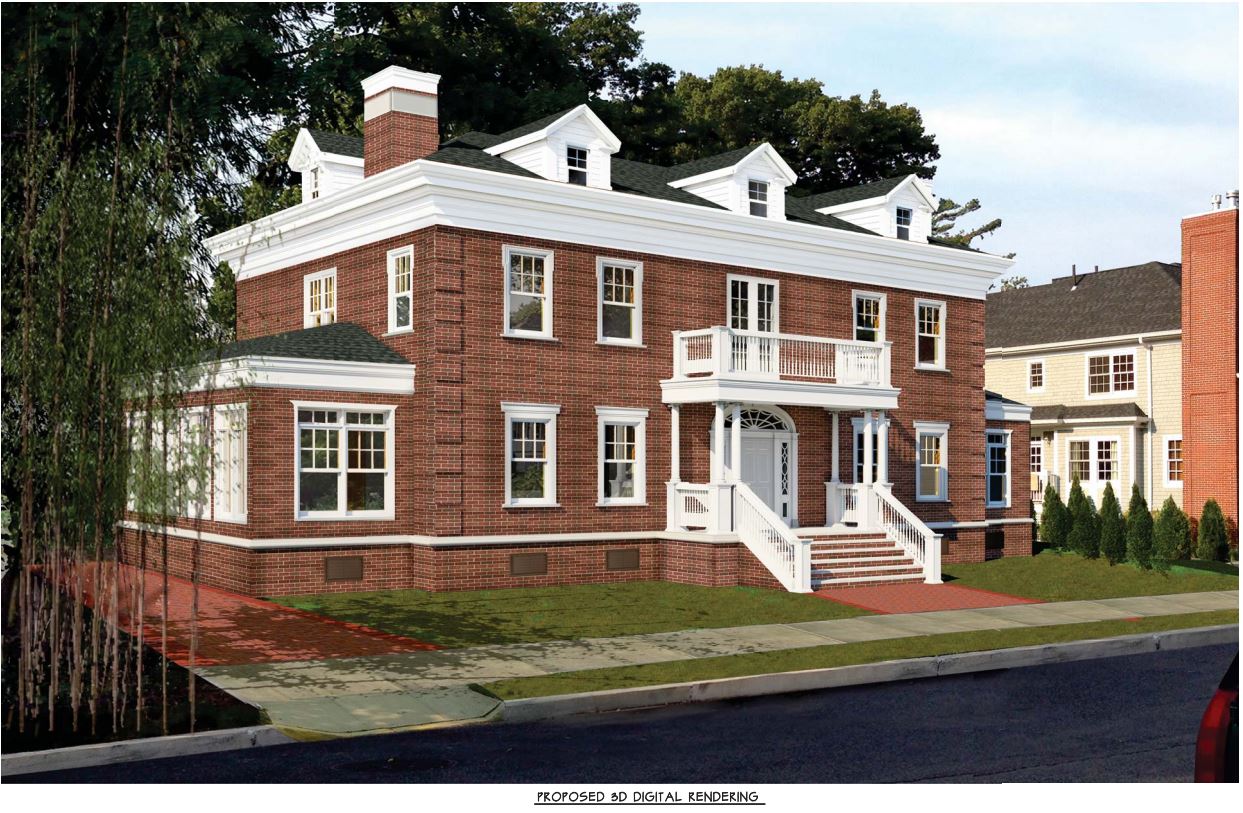
Item 3
177-15 Murdock Avenue – Addisleigh Park Historic District
CERTIFICATE OF APPROPRIATENESS, Docket #187722
A free-standing Tudor Revival style house with Colonial Revival style alterations, built c. 1925. Application is to construct an addition, replace windows, and install shutters and fencing.
HDC has several concerns about this application. While we find the massing and proportions of the side addition to be appropriate, the small windows on its side façade appear too modern for this house. Considering that this façade is visible from the street, the applicant should instead make an effort to replicate the design and window configuration on the side façade of the house’s other side wing, which matches the rest of the house. Additionally, since there is no historic evidence that there were shutters on this house, HDC asks that the applicant work with the LPC staff to determine whether or not they are appropriate.
Architect: BOLT Design Group, Inc.
LPC Determination: Approved with modifications
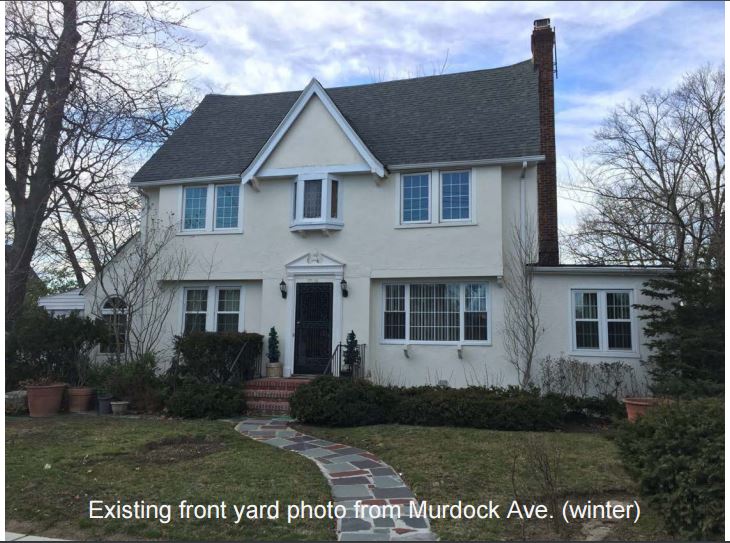
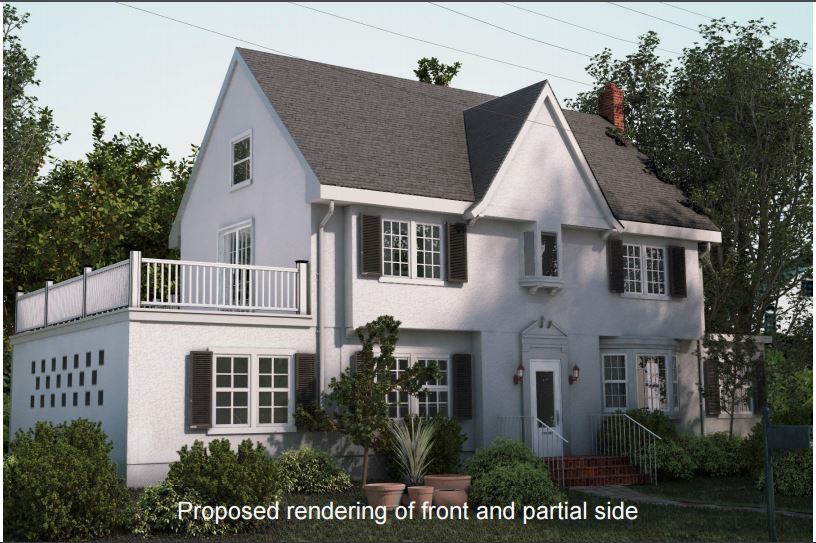
Item 4
112-40 175th Place – Addisleigh Park Historic District
CERTIFICATE OF APPROPRIATENESS, Docket #192853
A Medevial Revival style house designed by H. Fogary and built in 1931. Application is to replace windows.
HDC feels that this house would certainly benefit from the installation of either wood or aluminum-clad wood windows, which would be much closer to its historic window profiles.
Architect: not listed
LPC Determination: Approved with modifications
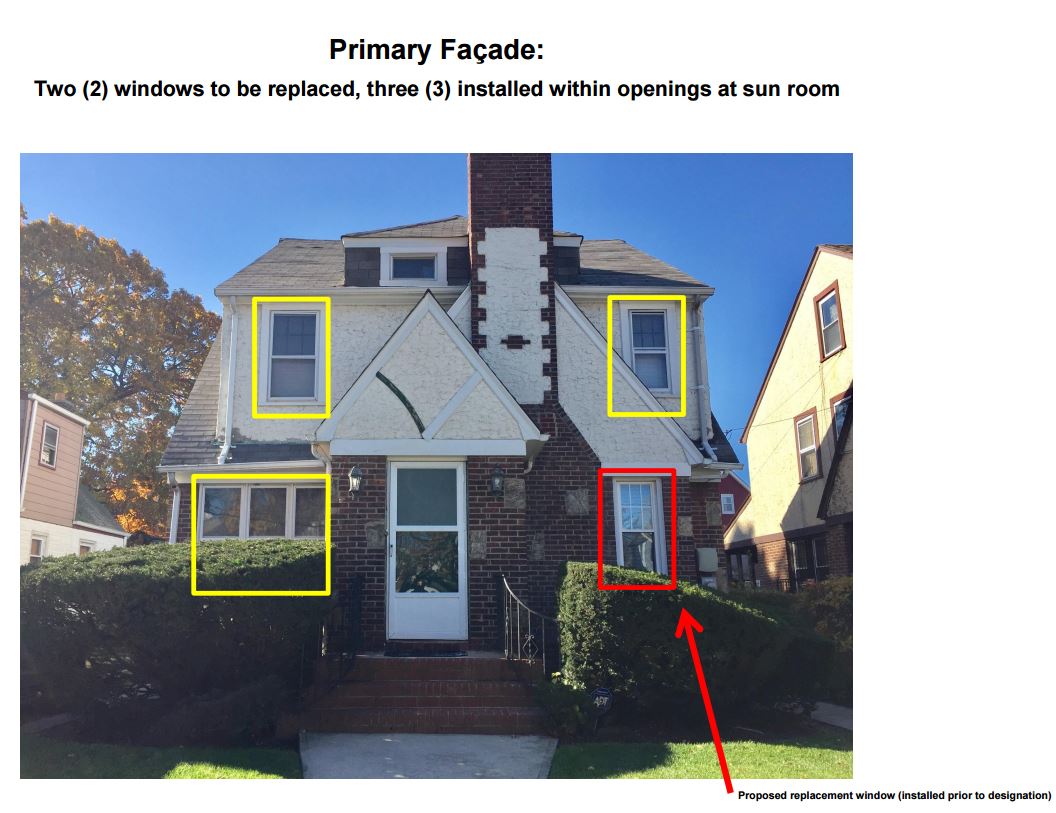
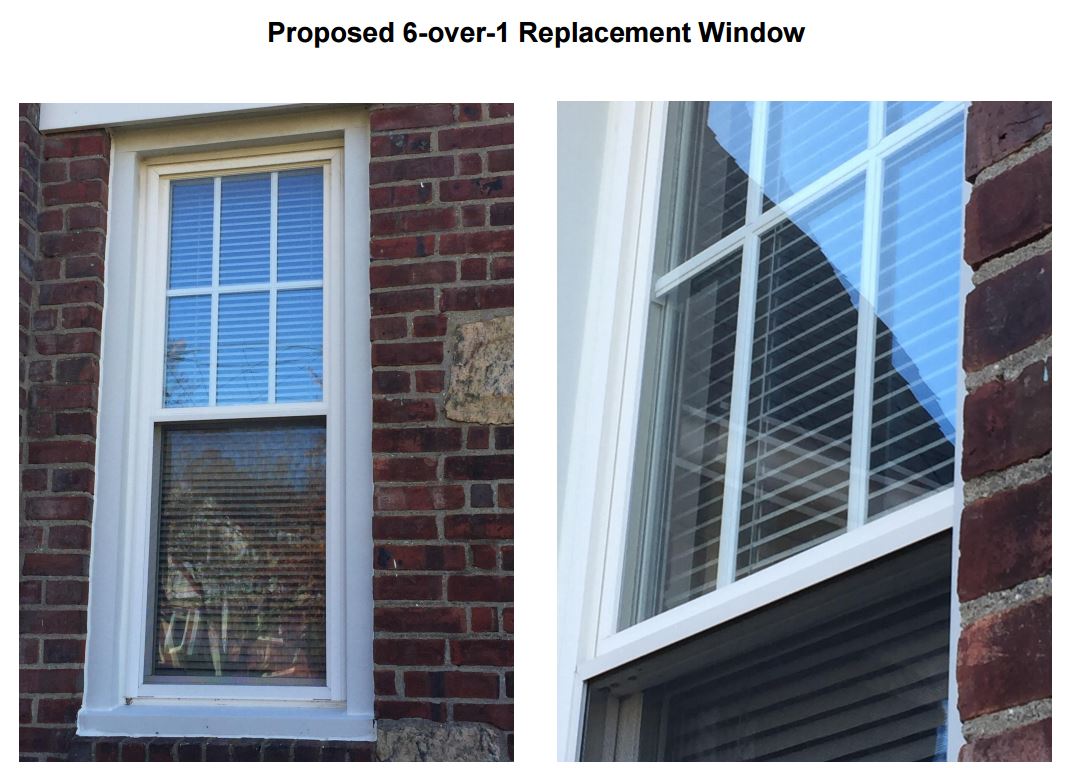
Item 8
308 Canal Street – TriBeCa East Historic District
CERTIFICATE OF APPROPRIATENESS, Docket #191212
An Italianate style store and loft building built in 1864-65. Application is to construct a rooftop addition and bulkheads, replace windows, install storefront infill and signage, and remove a fire escape.
Item 9
310 Canal Street – TriBeCa East Historic District
CERTIFICATE OF APPROPRIATENESS, Docket #191848
A neo-Grec style store and loft building designed by John J. Devoe, Jr. and built in 1879, and an Italianate style store and loft building designed by William H. Hume and built in 1867-68. Application is to construct a rooftop addition and bulkheads, replace windows, install storefront infill, a ramp and signage, and new windows on the lot line façade.
While the window replacements are a vast improvement, HDC finds much of this application to be troubling. Though currently in poor shape, much surviving historic material exists at the storefronts to provide a road map for a more sensitive approach. Our committee felt that at the very least they should include more substantial bulkheads and that it would be best to avoid floor-to-ceiling glass. While we could imagine a one-story rooftop addition being acceptable here, the proposed addition is way too big for this building, making the entire façade appear quite top-heavy in the renderings. A better choice of materials would also go a long way toward making the addition more acceptable.
Architect: Paul Castrucci Architect
LPC Determination: No Action
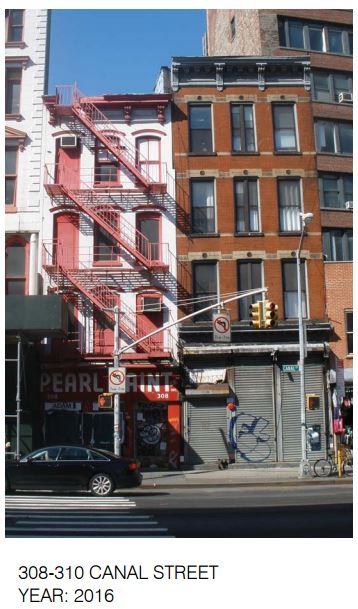
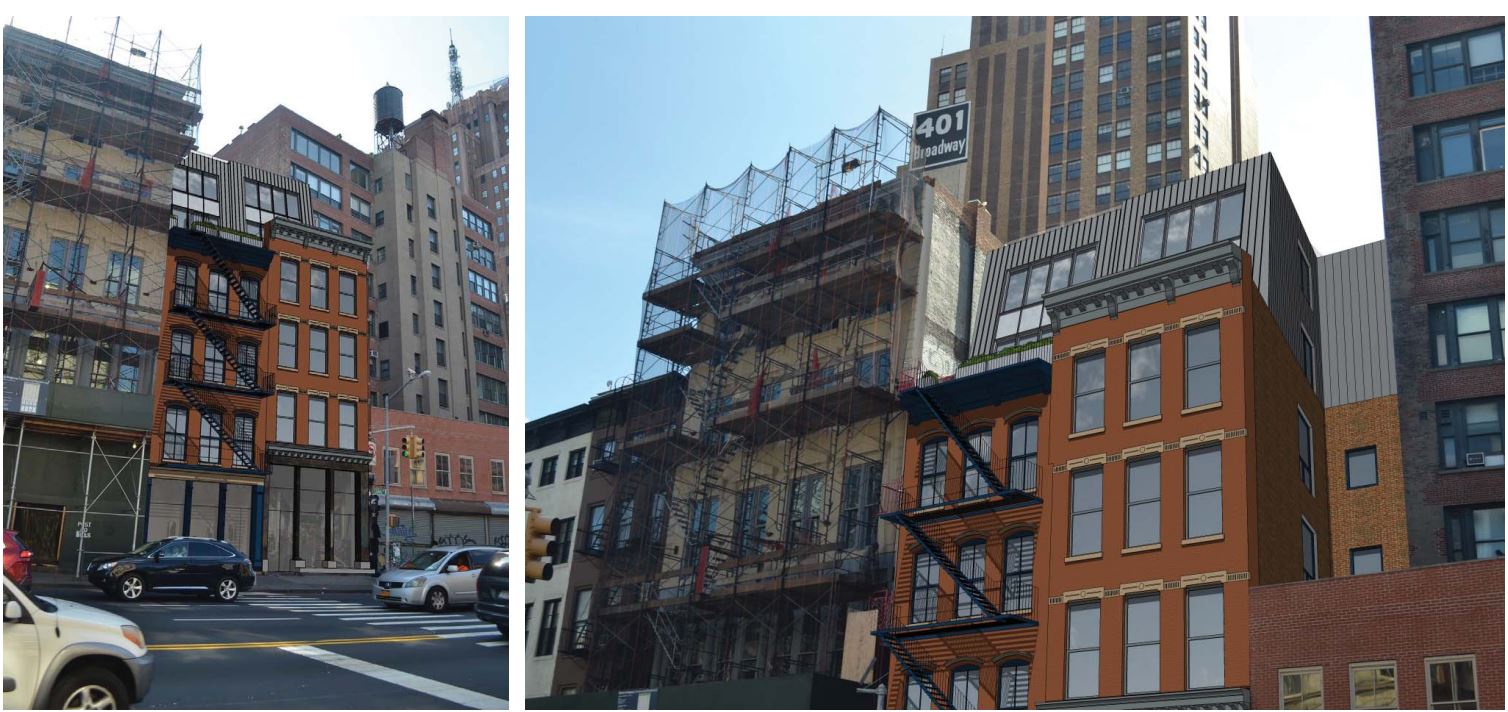
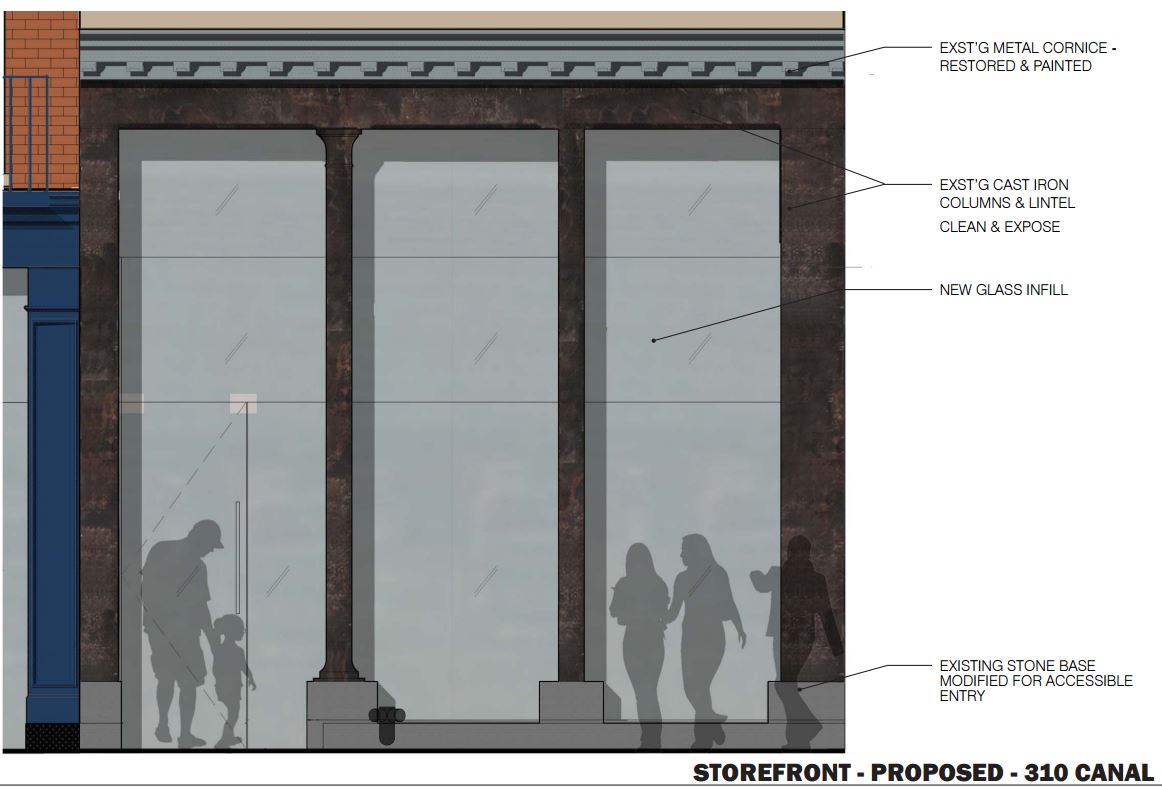
Item 11
4 St. Marks Place – Individual Landmark
CERTIFICATE OF APPROPRIATENESS, Docket #186310
A Federal style townhouse built in 1831. Application is to install storefront infill and construct rooftop and rear additions.
As HDC often testifies, Federal townhouses are rare and treasured examples of Manhattan’s early dwellings that should be respected, not mutilated. The removal of the house’s roof and rear, including its dormer windows, which provide important evidence of the Federal style and the house’s date of construction, would severely compromise its integrity. Our committee, however, found the alteration to the storefront to be acceptable.
Architect: SWA Architecture
LPC Determination: Approved with modifications
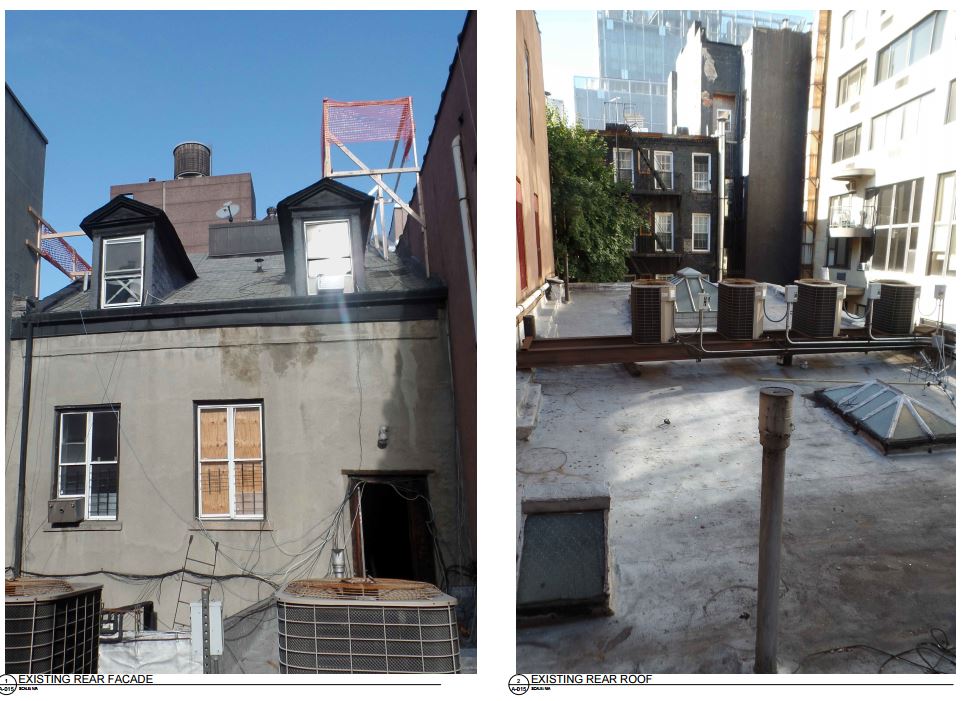
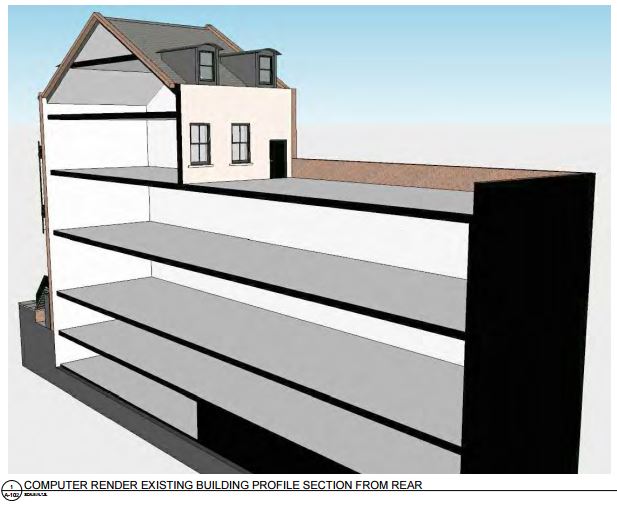
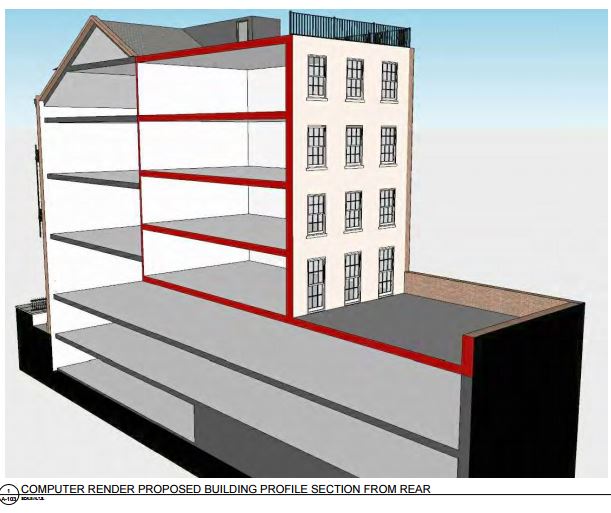
Item 15
34 Dominick Street – Individual Landmark
CERTIFICATE OF APPROPRIATENESS, Docket #172251
A Federal style rowhouse build in 1826. Application is to construct a rear yard addition, excavate the rear yard, and construct a rooftop bulkhead, deck and railings.
As we testified earlier today for a proposal at 4 St. Mark’s Place, another individually landmarked Federal townhouse, we are troubled by the amount of historic fabric to be removed here. The proposal for this Individual Landmark calls for taking out a massive amount of historic material in the rear and putting a visible addition on its roof, both of which would irreversibly alter this survivor. HDC urges the Commission not to approve.
Architect: Ben Herzog Architect, P.C.
LPC Determination: Approved
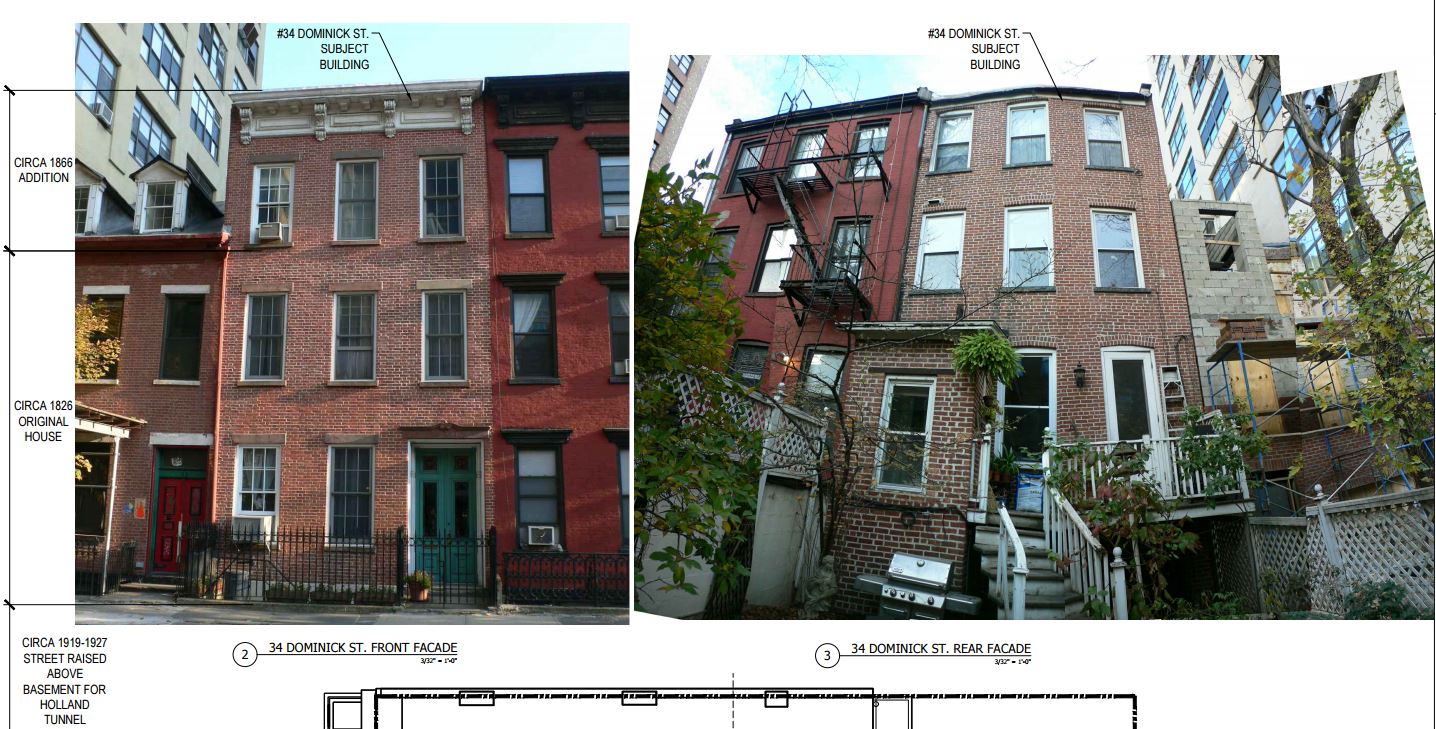
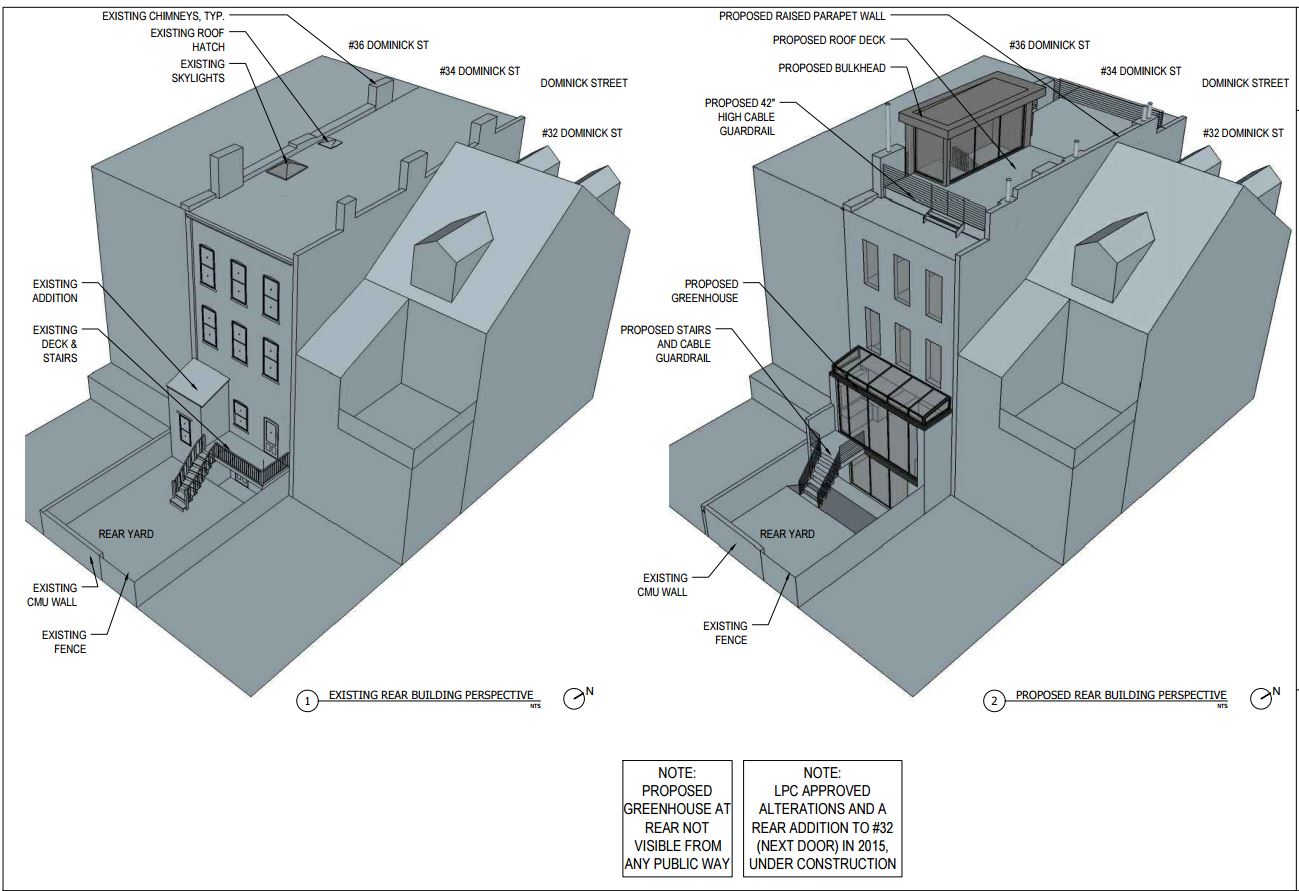
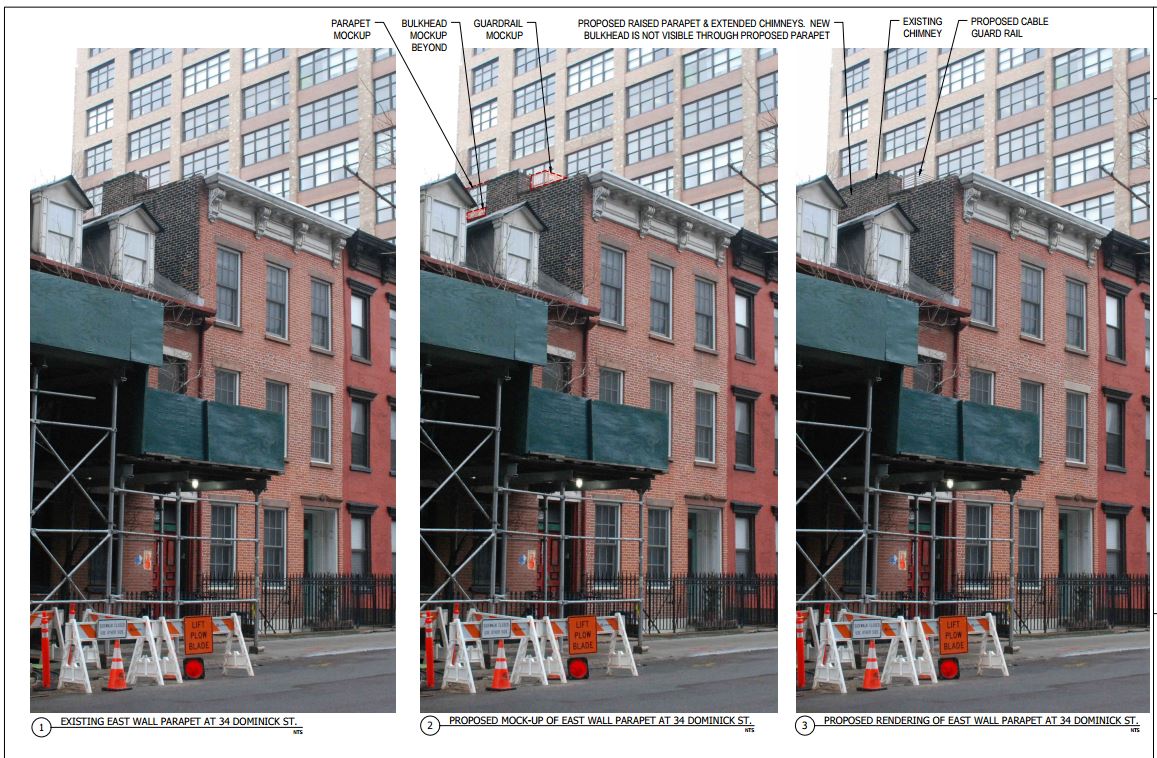
Item 20
464-480 Hudson Street – Greenwich Village Historic District
CERTIFICATE OF APPROPRIATENESS, Docket #193315
An apartment house designed by Renwick, Aspinwall, & Tucker and built in 1925-26. Application is to legalize the installation of signage and alterations to the storefront without permit(s) and to install mechanical units in the side alley.
HDC finds the illegal storefront to be banal in its design and choice of materials, and feels that infill of higher quality would be required if this item had come before the Commission in the first place. We ask that the storefront be corrected according to historic documentation for this building.
Architect: The Sustainable Space Architecture
LPC Determination: Approved with modifications
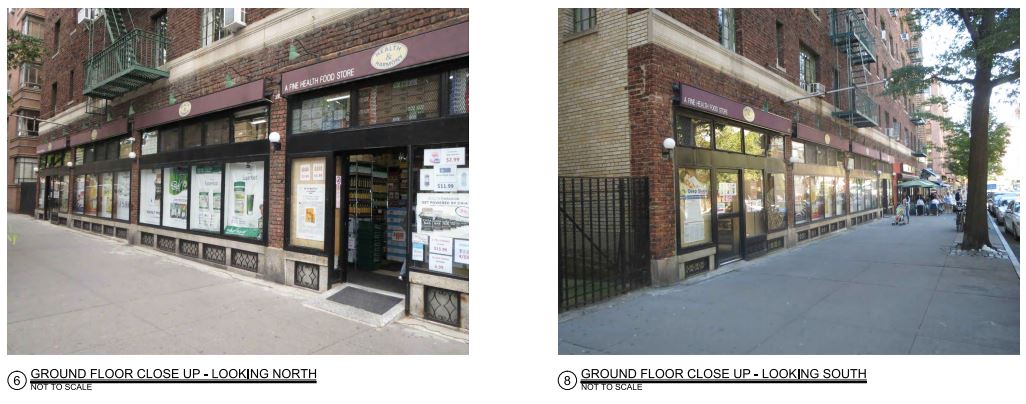
Item 21
771 Washington Street – Greenwich Village Historic District
CERTIFICATE OF APPROPRIATENESS, Docket #194621
A garage building built in 1924-25. Application is to construct a rooftop addition, demolish portions of the building, raise the parapet, and replace windows and ground-floor infill.
HDC applauds the applicant on this very sensitive rooftop addition. The restoration of the stepped parapet is a vast improvement and the setback and modest height of the addition is deferential to the historic structure and its context. Our only suggestion would be to match the windows’ multi-sash configuration on the proposed doors in order to avoid breaking the continuity of the facades’ texture.
Architect: BKSK
LPC Determination: No Action




