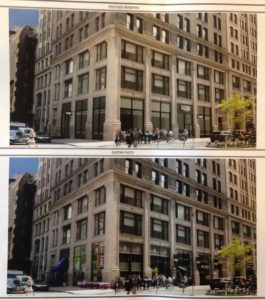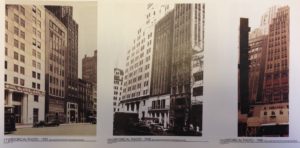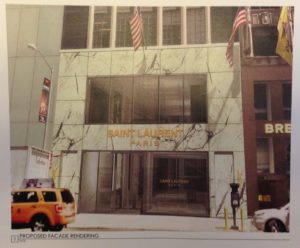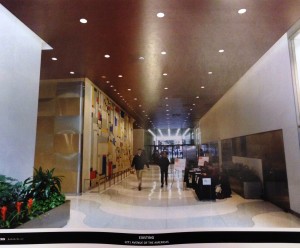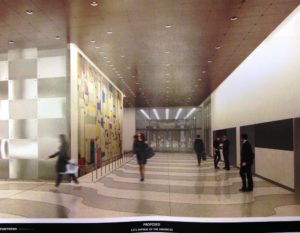HDC regularly reviews every public proposal affecting Individual Landmarks and buildings within Historic Districts in New York City, and when needed, we comment on them. Our testimony for the latest items to be presented at the Landmarks Preservation Commission is below.
ITEM 4
920 Broadway – Ladies’ Mile Historic District
165207- Block 849, lot 63, Zoned M1-5M
Community District 5, Manhattan
CERTIFICATE OF APPROPRIATENESS
A neo-Renaissance style store and loft building designed by Schwartz & Gross, and built in 1917. Application is to install new storefront infill, signage and banner poles.
HDC generally finds the proposed signage to be appropriate, though pin lettering would be far less obtrusive than the large square sign over the entrance. Our committee also found the bracket sign right next to the entrance to be redundant, given the sign above the door. We also ask that all options be considered in order to avoid covering any of the extant leaded glass.
LPC DETERMINATION: APPROVED WITH MODIFICATIONS
ITEM 5
3 East 57th Street – Individual Landmark
161175- Block 1293, lot 5, Zoned C5-3
Community District 5, Manhattan
CERTIFICATE OF APPROPRIATENESS
An Art Deco style retail building designed by Shreve Lamb and Harmon and built in 1929-30. Application is to install new storefront infill and alter the base of the building.
Though unfortunately lost, this building’s original ornate, bronze-framed storefront was one of the finest in the city. The present storefront leaves much to be desired, but it at least maintains and respects the color palette of the rest of the building. HDC finds the proposed design to stray too far from the storefront’s intended contribution to the streetscape, taking the building in the wrong direction. We would much prefer to see a design that uses the original Art Deco storefront as inspiration, creating an elegant future by honoring its past. However, the proposal seeks to clad the storefront in a flat white marble, which would starkly contrast the dark palette of the floors above. At the very least, HDC would suggest that options be explored to keep the sides of the storefront a darker color to maintain continuity from the upper floors to the base. It would be a shame for the building to lose its monumental verticality, a signature style for Shreve, Lamb & Harmon.
LPC DETERMINATION: NO ACTION
ITEM 6
1271 Avenue of the Americas – Interior Landmark
165624- Block 1003, lot 29, Zoned C6-6.5, C5-3
Community District 5, Manhattan
CERTIFICATE OF APPROPRIATENESS
An International style commercial skyscraper ground-floor lobby, designed by Harrison & Abramowitz & Harris and built in 1956-60. Application is to restore a passageway; remove walls; relocate an entry; replace doors, elevator turnstiles, terrazzo flooring and glass ceiling panels; and install reception desks, lighting, sprinklers and security cameras.
HDC applauds this sensitive restoration project, which includes the replacement in-kind of terrazzo floors and glass ceiling panels. We thank the applicant for their thoughtful approach to this very distinguished – and deserving – Modern interior.
LPC DETERMINATION: APPROVED




