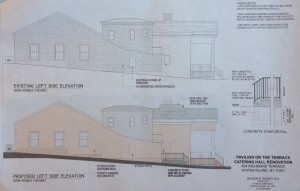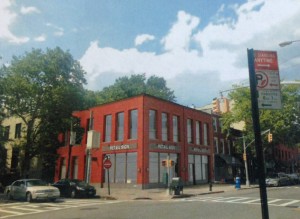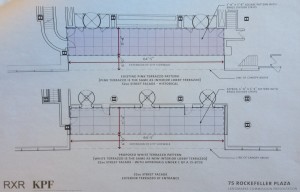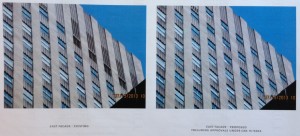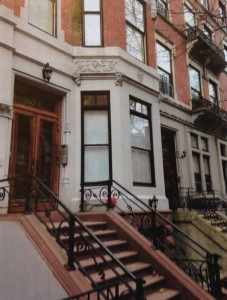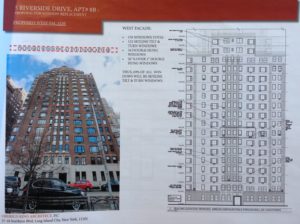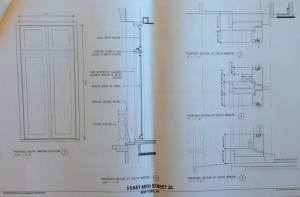HDC regularly reviews every public proposal affecting Individual Landmarks and buildings within Historic Districts in New York City, and when needed, we comment on them. Our testimony for the latest items to be presented at the Landmarks Preservation Commission is below.
ITEM1
162685- Block 3, lot 40, Zoned R5
Community District 1, Staten Island
CERTIFICATE OF APPROPRIATENESS
The 1920s and 1930s additions to this Greek Revival house were intentionally clad in shingles to distinguish between the original fabric and the new, and as such, the additions were lauded at the time for their sensitivity to the building. The proposed stucco contradicts this idea by attempting to blend in too much with the original structure. It would be far better to restore or replace the wood shingles in kind. With the removal of trees on the right side of the house, that elevation will become far more visible, so our committee asks that more consideration be given to detailing the stairs and ramp sensitively. Lastly, our committee felt that the concrete wall around the perimeter of the property should be removed entirely, rather than retaining the piece at the corner.
LPC determination: No Action.
ITEM 2
178 Court Street – Cobble Hill Historic District
163310- Block 297, lot 31, Zoned C-2
Community District 6, Brooklyn
CERTIFICATE OF APPROPRIATENESS
A vacant lot. Application is to construct a two-story building.
HDC commends this design for its overall sensitivity of scale and materials. We do ask, though, that since the storefront will be considerably taller than those of its Court Street neighbors, the signage be incorporated into the glass transom, rather than on an additional sign band above.
LPC determination: No Action.
166756- Block 1267, lot 22, Zoned C5-2.5
Community District 5, Manhattan
CERTIFICATE OF APPROPRIATENESS
An office tower, designed by Robert Carson and Earl Lundin, with Wallace Harrison, and built in 1946 as part of an Art Deco-style office, commercial and entertainment complex. Application is to create windows openings at the tower, and replace paving at the entry portal.
Our committee does not object to the window openings at the tower, but would prefer that the historic pink terrazzo paving at the terrace, along with its original panel pattern, be retained.
LPC determination: Approved with modifications.
ITEM 7
38 West 83rd Street – Upper West Side/Central Park West Historic District
164475- Block 1196, lot 49, Zoned R7-2
Community District 7, Manhattan
CERTIFICATE OF APPROPRIATENESS
A Queen Anne style rowhouse designed by Marcus Hutchinson and built in 1886-87. Application is to legalize window replacement and facade and areaway work performed without Landmarks Preservation Commission permits.
While our committee had difficulty discerning what was there before the work was performed, we would prefer that the windows reflect what is historically accurate to this rowhouse.
LAID OVER
ITEM 8
263 West 93rd Street – Riverside – West End Historic District
Community District 7, Manhattan
CERTIFICATE OF APPROPRIATENESS
A Renaissance Revival style rowhouse designed by Alexander M. Welch and built in 1897. Application is to construct rear yard and rooftop additions, create a new masonry opening and excavation at the rear yard.
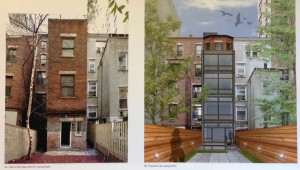
HDC finds the proposed rear yard addition to be a significant intervention, especially due to its visibility from West 94th Street and the loss of the present rhythm found on this row’s rear elevations. The amount of proposed glass will emit much light into the rear yard, calling further attention to itself. HDC asks that efforts be made to bring down the height of the proposed stair bulkhead. We also ask that, since the drawings indicate that the entire cellar level will be excavated, an engineer be contracted to ensure that proper underpinnings are constructed.
LPC determination: Approved with modifications.
ITEM 9
5 Riverside Drive – West End-Collegiate Historic District
163561- Block 1184, lot 28, Zoned R10A
Community District 7, Manhattan
CERTIFICATE OF APPROPRIATENESS
An Art Deco style apartment building designed by Boak & Paris and built in 1936. Application is to replace windows.
It is unfortunate that the West End-Collegiate Historic District Extension was designated after the majority of the windows were removed from this handsome Art Deco building. Windows are integral to the design of buildings of this size, and changing them in configuration would irreversibly alter the original intent of this building. HDC asks that instead of furthering the damage that has been done, a Master Plan be established for the gradual replacement of windows that are historically accurate and appropriate.
LPC determination: No Action.
ITEM 10
5 East 88th Street – Carnegie Hill Historic District
165147- Block 1500, lot 6, Zoned R8B
Community District 8, Manhattan
CERTIFICATE OF APPROPRIATENESS
A Beaux-Arts style townhouse designed by Turner & Kilian and built in 1902-03. Application is to replace windows. 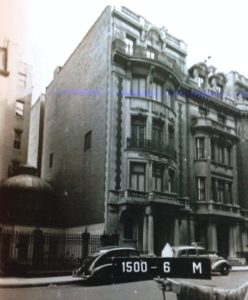
The tax photo for this building shows that the windows on the third floor were originally leaded glass, and that they may have been curved, two lovely features that would be wonderful to bring back. Our committee also would like to see the retention of the original brick mold, a detail that does not appear on the proposed window drawings.
LPC determination: Approved.




