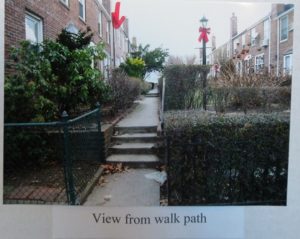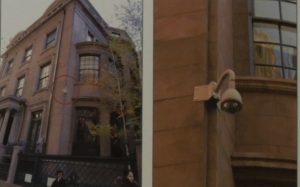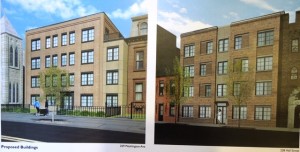Item 19
CERTIFICATE OF APPROPRIATENESS
BOROUGH OF MANHATTAN
150241- Block 1399, lot 23-
841 Lexington Avenue, aka 155-157 East 64th Street – Upper East Side Extension Historic District
A simplified Colonial revival style store and apartment building, designed by Thomas W. Lamb Inc., and built in 1929. Application is to install a bracket sign and an awning
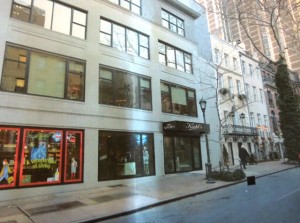
HDC asks that the proposed canopy not be approved for a number of reasons – its boxy shape and enclosed sides, its location on a residential side street, and its siting at a non-residential entrance. The awnings shown as precedents are all either pre-designation or on non-designated buildings and are not in keeping with other commission approvals in this district. 841 Lexington already has a presence on the block with its current signage and storefronts. The entrance to the related business on the side street could certainly be marked in a less obtrusive way.
LPC determination: no action
Item 1
CERTIFICATE OF APPROPRIATENESS
BOROUGH OF QUEENS
150433- Block 182, lot 98-
39-68 44th Street – Sunnyside Gardens Historic District
A rowhouse with Colonial Revival style details by Clarence Stein, Henry Wright and Fredrick Ackerman and built in 1927. Application is to legalize condenser units installed without LPC permit(s).
HDC finds that in the case of this mews house where visibility from the public way is limited and the pitched, slate roof precludes installation on the roof, the location of this condenser unit behind shrubbery is the most appropriate possibility.
The removal of the through-the-wall air conditioning unit is certainly a positive move, but we ask that the applicant work with staff to find a better infill match.
Last week the commission approved a master plan for the Fieldston Historic District and praised such rules for streamlining the permit process for both LPC and the homeowner. HDC would like to take this chance to remind you that many residents fought for landmarking Sunnyside Gardens with the belief that they would receive their own district-specific master plan. Rules that the community helps shape, in much the same way your outreach and cooperation in Fieldston has, would go a long way towards preserving this unique planned community in Queens.
LPC determination: approved with modifications
Item 20
CERTIFICATE OF APPROPRIATENESS
BOROUGH OF MANHATTAN
151646- Block 2078, lot 1-
3560 Broadway – (former) Hamilton Theater, Individual Landmark
A neo-Renaissance style theater building designed by Thomas W. Lamb and built in 1912-13. Application is to construct an addition.
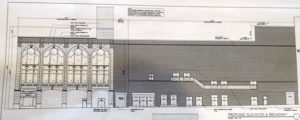
While we do not have any particular objections to the proposed sliver of an addition, HDC is disappointed that the application does not include any of the much needed restorative work for this individual landmark, an early work by one of the country’s greatest theater architects Thomas W. Lamb. It is too bad that the applicant has chosen to apply for a BSA variance rather than a 74-711 for the change of use. The former Hamilton Theater, even in its current state, shows the classically derived ornament and form Lamb used before turning to more Baroque styles in the 1920s and later to the even more elaborate fantasy styles featuring Asian, Moorish, Mayan, and other influences. Architecturally and culturally, this 1913 building has contributed much to the Hamilton Heights area and deserves to be returned to its full glory. A restoration would be a boon to the theater, its owner, and its neighborhood.
LPC determination: approved
Item 5
CERTIFICATE OF APPROPRIATENESS
BOROUGH OF BROOKLYN
151769- Block 1249, lot 7-
960 Sterling Place – Crown Heights North II Historic District
A Colonial Revival style apartment building by Jacob W. Sherman and built c. 1938 Application is to construct a barrier-free access ramp and alter the entrance portico.
HDC compliments the applicant on a thoughtful proposal that meets access needs while maintaining the symmetry of the courtyard and entrance in an uncluttered way. Our only request is that the rail be painted black to match the existing fencing.
LPC determination: approved with modifications
Item 12
CERTIFICATE OF APPROPRIATENESS
BOROUGH OF MANHATTAN
152071- Block 613, lot 49-
208 West 11th Street – Greenwich Village Historic District
A rowhouse with Italianate style elements built in 1856. Application is to construct a stair bulkhead and install rooftop mechanical equipment and railings, and replace windows at the rear façade.
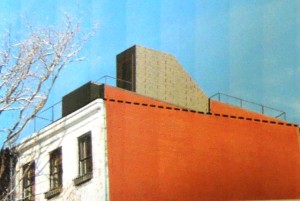
Given the location of 208 West 11th Street, whatever is installed on the roof would be visible. That should not be taken as a free pass to construct just anything though. Steps should be taken to minimize the visual impact of the accretions as much as possible. Does a small rowhouse really need this extent of mechanicals? Once the necessity of the various pieces is assessed, the materials and colors should be reviewed.
LPC determination: approved with modifications
Item 15
CERTIFICATE OF APPROPRIATENESS
BOROUGH OF MANHATTAN
152083- Block 866, lot 25/58-
29-33 East 36th Street, The Pierpont Morgan Library and Annex and 225-321 Madison Avenue, the Phelps Stokes-J.P. Morgan, Jr. House – Individual Landmarks
A Florentine Renaissance library annex designed by Benjamin Wister Morris and built in 1928 and an Italianate style mansion built in 1852-53. Application is to legalize the installation of security cameras without LPC permit(s).
The 1966 designation report calls the 1906 library one of Charles Follen McKim’s great masterpieces and praises Benjamin Wister Morris’s harmonious annex built twenty two years later. Meanwhile, the 1853 Phelps Stokes-J.P. Morgan, Jr. House is noted as “a rare surviving freestanding mansion in midtown Manhattan.” Together as the Pierpont Morgan Library the structures create one of the most architecturally and culturally significant groupings in the city.
HDC finds the installation on these buildings of so many gooseneck security cameras in so many prominent locations, especially those obscuring architectural elements, inappropriate, and we ask the commission to deny their legalization. Certainly many other museums, libraries, and consulates have worked with LPC staff to create security plans that meet the needs of the institution and respect the landmarked architecture. HDC asks that the Morgan Library do the same.
LPC determination: approved
Item 3
CERTIFICATE OF APPROPRIATENESS
BOROUGH OF BROOKLYN
152640- Block 1918, lot 51-
269 Washington Avenue, aka 242 Hall Street – Clinton Hill Historic District
A vacant lot. Application is to construct two new buildings.
HDC applauds the approach taken here to use the vocabulary, form, and materials of the historic district to create two modern, but contextual, new buildings. There is some concern though that 275 Washington Avenue, one of the few freestanding early residences remaining on this street, will be overshadowed by its new neighbor. Understanding that pulling the new building back to the deeply recessed line of the 1873 house may not be practical, we ask that the three-story piece on the right be removed to provide more breathing room.
LPC determination: no action




