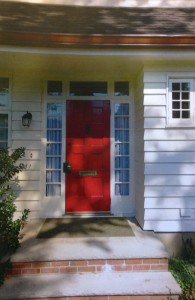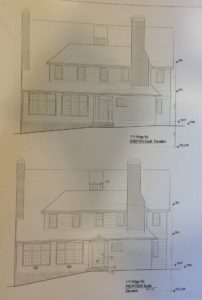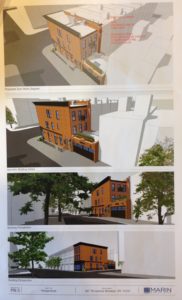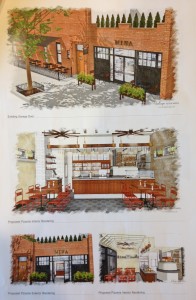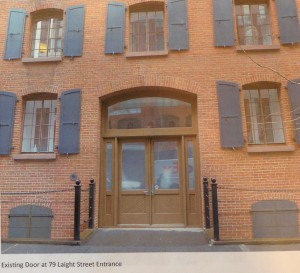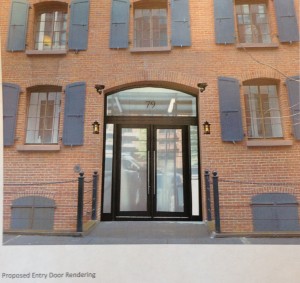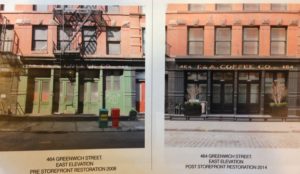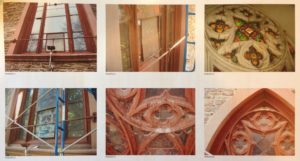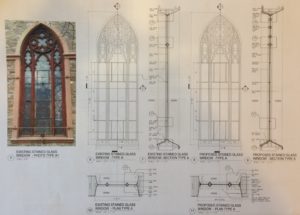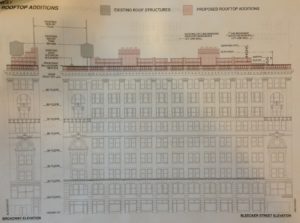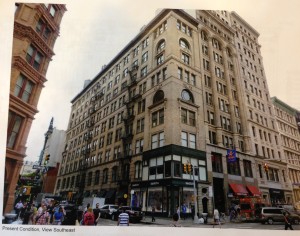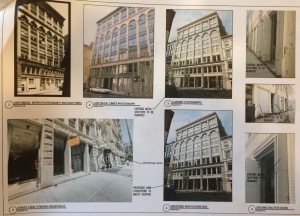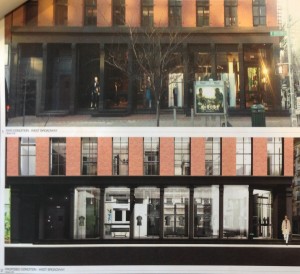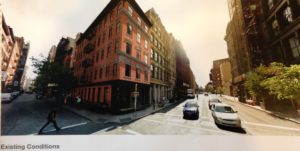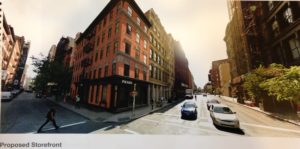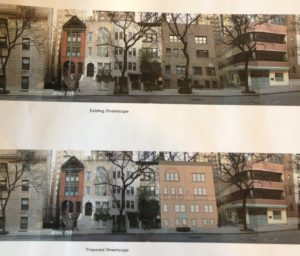Item 1
111 Ridge Road, aka 234-33 Ridge Road – Douglaston Historic District
162102 – Block 8045, lot 55, Zoned R1-2
Community District 11, Queens
CERTIFICATE OF APPROPRIATENESS
A Colonial Revival style freestanding house designed by Josephine Wright Chapman and built in 1909. Application is to replace entrance infill and windows, modify window openings, and install vents.
We would like to first disclose that the applicant, Mr. Wolfe, serves on HDC’s Board of Advisers.
The proposed changes to this house appear quite sensitive and appropriate overall, and display a clear understanding of the Douglaston vernacular. Our committee only questions the removal of the entrance sidelights, a nice historic feature of the house’s elegant front door that should not be sacrificed.
LPC determination: Approved
Item 3
367 7th Avenue – Park Slope Historic District Extension
165156 – Block 1094, lot 1, Zoned R6-A/C2-4
Community District 6, Brooklyn
CERTIFICATE OF APPROPRIATENESS
An altered neo-Grec style rowhouse designed by Robert Dixon and built c. 1884. Application is to install storefront infill, signage, awnings, rooftop mechanical equipment and ductwork
HDC appreciates the effort taken to respect this rowhouse and garage, and applauds this storefront design, especially the replication of the wood doors.
LPC determination: Approved
Item 5
79 Laight Street – TriBeCa North Historic District
164648- Block 217, lot 7501, Zoned C6-3A, C6-2A
Commmunity District 1, Manhattan
CERTIFICATE OF APPROPRIATENESS
A utilitarian style warehouse built in 1853. Application is to replace doors.
The muscular character of this utilitarian storehouse – the oldest storage building in the district – deserves an equally substantial entrance. While some glazing is appropriate on the door, the amount proposed here seems to gussy up the building, creating a too-modern juxtaposition. A simple wood door would be more respectful and more appropriate. In a similar vein, the proposed lighting fixtures appear quite residential in their style, and not to scale with the building. Our committee also questions the installation of not one but two very large cameras above the entrance, and wonders whether a smaller camera installed on the underside of the entrance arch would serve the same purpose without being so heavy handed.
LPC determination: No Action
Item 6
464 Greenwich Street – TriBeCa North Historic District
163991- Block 224, lot 27, Zoned 6-2A/TMU
Community District 1, Manhattan
CERTIFICATE OF APPROPRIATENESS
A store and loft building designed by Charles S. Clark and built in 1892. Application is to legalize the installation of storefront glazing in non-compliance with Certificate of Appropriateness 10-2766.
The multi-layered glazing installed on this storefront lends a thickness to the base that is uncharacteristic of this building’s style and age. Our committee felt that the overall aesthetic treatment of the storefront is quite sensitive, but recommends that the applicant should explore other options, such as installing security glazing behind the pre-existing glazing and/or the use of riot glass, which would achieve a similar opacity to what was there without transforming the storefront so dramatically.
LPC determination: Approved
Item 9
260-264 Mulberry Street – Old St. Patrick’s Cathedral – Individual Landmark
164668- Block 509, lot 1, Zoned C6-2
Community District 2, Manhattan
CERTIFICATE OF APPROPRIATENESS
A Gothic Revival style church building built in 1815 and designed by Joseph F. Mangin. Application is to reconstruct windows and install protective glazing, replace brownstone stairs and areaway, and install a barrier-free access ramp.
HDC applauds the restoration of the windows on this very important New York City landmark. Our committee simply asks that all measures be taken to ensure the stained glass will be properly vented. As part of the recent restoration of Grace Church in the Brooklyn Heights Historic District, a fine, stainless steel mesh was installed on the exterior of the stained glass as a protective measure, and it has proven to work very well. Such options should be considered carefully before any work is undertaken.
LPC determination: Approved
Item 10
640 Broadway – NoHo Historic District
165517- Block 522, lot 14, Zoned M1-5B
Community District 2, Manhattan
CERTIFICATE OF APPROPRIATENESS
A Classical Revival style store, loft, and office building designed by DeLemos and Cordes, and built in 1896-97. Application is to construct a rooftop addition.
Item 11
640 Broadway – NoHo Historic District
165517- Block 522, lot 14, Zoned M1-5B
Community District 2, Manhattan
CERTIFICATE OF APPROPRIATENESS
A Classical Revival style store, loft, and office building designed by DeLemos and Cordes, and built in 1896-97. Application is to request that the Landmarks Preservation Commission issue a report to the City Planning Commission relating to an application for a Modification of Bulk pursuant to Section 74-712 of the Zoning Resolution.
HDC found the rooftop addition to be sufficiently concealed, and feels that it is a fair project in exchange for the planned restorative work. We are glad to see the return of the balustrade, though the drawings were slightly unclear as to what materials would be used, and we ask that all materials be in-kind. For a truly first-class restoration, however, our committee feels that the storefront should not be overlooked, and recommends that the Commission ask for the restoration of the storefront cornice. The entire building would be greatly enhanced by the introduction of a more finely detailed cornice, as this feature is very visible on Broadway.
LPC determination: Approved
Item 12
145 Wooster Street – SoHo-Cast Iron Historic District
156847- Block 515, lot 31, Zoned M1-5A
Community District 2, Manhattan
CERTIFICATE OF APPROPRIATENESS
A Renaissance Revival style office building designed by Louis Korn and built in 1896-97. Application is remove metal shutters, install storefront infill and signage.
While the current storefront lacks visual richness, HDC would prefer to see a proposal that takes this building in a better direction toward historic appropriateness. The aluminum frame and large quantity of glazing does not do the building justice. Without a clear example to follow, perhaps neighborhood precedents could be examined to find a more sensitive storefront design.
LPC determination: No Action
Item 13
402 West Broadway – SoHo-Cast Iron Historic District Extension
163509- Block 488, lot 22, Zoned M1-5A
Community District 2, Manhattan
CERTIFICATE OF APPROPRIATENESS
A neo-Grec style store and loft building designed by John B. Snook and built in 1880. Application is to replace storefront infill and modify platforms.
Given the quality of the building’s tax photo and the clarity it provides as to what the storefront once looked like, our committee felt that the mullion wall and bulkhead should be restored rather than reinterpreted.
LPC determination: Approved
Item 14
430 Broome Street – SoHo-Cast Iron Historic District Extension
165118- Block 482, lot 7503, Zoned M1-5B
Community District 2, Manhattan
CERTIFICATE OF APPROPRIATENESS
A Queen Anne style store and factory building designed by Julius Kastner and built in 1894-95. Application is to replace storefront infill, alter the façade, and remove basement stairs and areaway ironwork.
HDC would strongly prefer the applicant’s “Option B,” so as to limit the amount of destruction on the building’s Crosby Street façade. We do recommend, however, two things that could improve the proposed design’s appropriateness. The first would be to keep the areaway ironwork at the southern end of the Crosby Street façade, as its removal would not be necessary under Option B. The second would be to maintain the historic style and size of the storefront cornice. Our committee felt it would blend in better if it wrapped around the storefront, but not extend and protrude out all the way up Crosby Street.
LPC determination: No Action
Item 17
261-263 West 71st Street – West End-Collegiate Historic District Extension
155388- Block 1163, lot 8, Zoned R8B
Community District 7, Manhattan
CERTIFICATE OF APPROPRIATENESS
A pair of rowhouses originally built in 1886-87, combined and altered to an apartment building sometime between 1939 and 1980. Application is to alter the facade.
While our committee felt that the proposed design is an improvement on the current façade, we also felt that an opportunity has been missed to introduce something that is both more aesthetically pleasing and more contextual with its surroundings. Replacing a banal stucco building with a slightly less banal stucco building still leaves the block wanting more.
LPC determination: No Action




