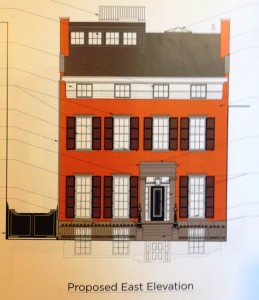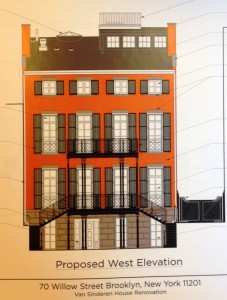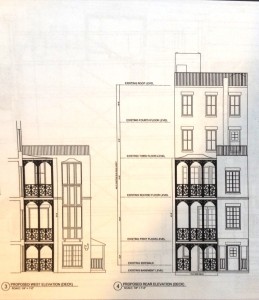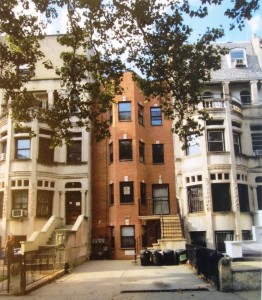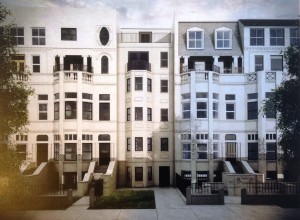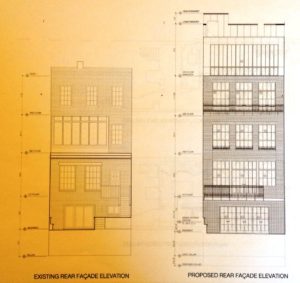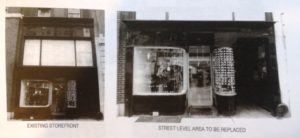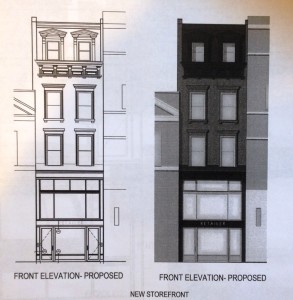Item 1
70 Willow Street – Brooklyn Heights Historic District
16-5466 – Block 224, Lot 16, Zoned R6
Community District 2, Brooklyn
CERTIFICATE OF APPROPRIATENESS
A Greek Revival style residence constructed in 1839. Application is to replace front doors and ironwork, remove sills, strip paint, alter the side and rear facades, excavate the rear yard, install a shed, pool, and paving.
HDC does not support this application, which is a renovation, not a restoration. The current approach seems to be a shopping spree for period architectural elements. HDC found the changes inappropriate simply because of the fact that this is a simple brick house, not a high-style Victorian brownstone as the proposed elements suggest. The loss of the arched entry is regrettable, almost as much as the historic door, which is pictured extant in the 1922 photograph. The end result here is an overly decorated pastiche, when the goal should be an intelligent restoration of style. The purchase of a home like this is not just an acquisition of property, but also an inheritance of history; of culture. To that end, HDC was startled to learn that the porch used and referenced by literary luminary Truman Capote will be demolished. The Committee asks that the rear porch be retained and adapted into this building’s new ownership, and that this proposal be revisited.
LPC determination: NO ACTION
Item 2
45 Remsen Street – Brooklyn Heights Historic District
16-3782 – Block 247, Lot 7, Zoned R-6 & LH-1
Community District 2, Brooklyn
CERTIFICATE OF APPROPRIATENESS
An Italianate style rowhouse built in 1861-1879. Application is alter the rear façade and ell and construct a 3-story deck.
HDC welcomes a rear yard deck, but could not concede that the elaborate iron work is appropriate. While the material is quite lovely, of quality, and found in other historic quarters of the country—New Orleans’ Vieux Carre came to mind—the Committee agreed that such a style does not fit in Brooklyn Heights. The applicant provided an example of a historic porch in their presentation, and the Committee strongly suggests following this example. HDC does not object to the new window openings in the el, but wonders if the multi-storied bay is the correct way to address the fenestration.
LPC determination: APPROVED
Item 3
863 St. Marks Avenue – Crown Heights North Historic District
16-2298 – Block 1222, Lot 67, Zoned R6
Community District 8, Brooklyn
CERTIFICATE OF APPROPRIATENESS
A residential building built in 2006. Application is to alter the facade and construct rooftop and rear yard additions.
The current appearance of 863 St. Mark’s Place is not only insensitive, but a detraction from the elegance that encompasses it. This is a rare case where adding stucco and an additional story helps blend a building into the background, where in this case, it belongs. The proposed color downplays this intervention, while the added story and setback weave it quietly into its neighbors. In the rear of the building, however, the Committee felt that in regards to both materials and design, the current strategy should be revisited.
LAID OVER
Item 5
41 West 11th Street – Greenwich Village Historic District
16-1705– Block 575, Lot 70, Zoned R6
Community District 2, Manhattan
CERTIFICATE OF APPROPRIATENESS
A Greek Revival style rowhouse built in the mid-1840s. Application is to demolish the
existing rear yard addition and construct rooftop and rear yard additions, install a
pergola and planters at the roof, and modify the areaway.
HDC finds the rooftop addition acceptable, as care was taken to conceal its visibility and preserve the low scale experience of West 11th Street. While the proportions of the rear façade are appealing, the Committee resolved that smaller masonry openings on the rear may be a more successful composition and we suggest reducing the amount of glazing.
LPC determination: APPROVED
Item 8
1006 Madison Avenue – Upper East Side Historic District
16-3359 – Block 1392, Lot 58, Zoned C5-1
Community District 8, Manhattan
CERTIFICATE OF APPROPRIATENESS
A French Second-Empire style residence designed by G. E. Knowlde and built in 1870,
altered with a two-story commercial extension in the early 20th century. Application
is to replace storefront infill.
HDC urges the Commission to deny this application, which will erase one of Madison Avenue’s historic storefronts. In the early twentieth century, Madison Avenue became a retail corridor, with the first and second stories of townhomes transformed into storefronts distinct from the architectural style of their host buildings. 1006 Madison is such a building, as it is sleek and Art Moderne-inspired, yet it rests within a Second Empire residence. To ensure the preservation of these significant 1920s and 1930s storefronts, the Madison Avenue Storefronts Master Plan was created in 1981, and each property’s storefront was assessed and assigned a color. 1006 Madison is delineated as a category red property, the most significant classification in the Plan. A category red assignment requires the retention and restoration of the historic storefront. This proposal seeks to do the contrary, which is to remove this entire storefront. This removal would include its curvilinear glass, literally flattening the flavor of what makes this building and Madison Avenue distinct.
LPC determination: NO ACTION




