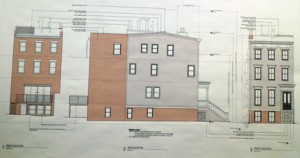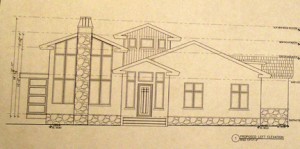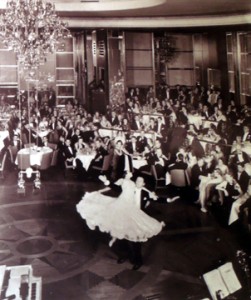Item 8
CERTIFICATE OF APPROPRIATENESS
BOROUGH OF BROOKLYN
121487- Block 270, lot 45-
38 Schermerhorn Street – Brooklyn Heights Historic District
A house built in 1852 and altered c. 1940. Application is to replace windows.
While the proposed wood one-over-one windows would match the sister building, HDC feels a better design could be found fitting with the style of both of these houses. The clear tax photo captures 36 and 38 Schermerhorn Street at an interesting point in their history. 36 stands already refinished in a vernacular art deco style, while workers put the final touches on 38. Both houses have casement windows befitting their makeovers. These windows were a part of major redesign, and HDC asks that this spirit be included in any alterations.
LPC determination: approved
Item 1
CERTIFICATE OF APPROPRIATENESS
BOROUGH OF QUEENS
122297- Block 1266, lot 7501-
79-15 35th Avenue – Jackson Heights Historic District
A neo-Georgian style apartment building designed by Cohn Brothers and built in 1936-37. Application is to legalize the installation of an areaway fence without LPC permits.
HDC asks that this 37-inch-tall fence be reduced to, at most, the 28 inches typically approved by the commission. This is not a case of using a fence for security, it is only to protect the planting – a job which could also be done with low post and chain. The fact that this fence stretches along a street and an avenue increases prominence in the historic district, as well as the precedent its legalization would set. It might not seem like a large difference, but 9 fewer inches on a fence of this length would matter in keeping the green, open feel of this garden community.
LPC determination: denied
Item 11
CERTIFICATE OF APPROPRIATENESS
BOROUGH OF BROOKLYN
129221- Block 2102, lot 21-
231 Cumberland Street – Fort Greene Historic District
A transitional Greek Revival/Italianate style house built c. 1852. Application is to alter the roof and front façade, demolish a bay window, replace windows and alter window openings.
HDC would like to thank the applicant for the lovely proposal for the front façade of 231 Cumberland Street. The work will be a welcomed addition to the historic district. We find though that the rooftop mechanicals, even if they were not visible from the side street, are objectionable as they seem very large for such a small house, and we ask that they be restudied. On the side façade, HDC approves of the new window openings, but we ask that retention of the metal bay on the rear façade be looked into. We saw more than a few proposals last year to remove such features from Brooklyn rowhouses. The commission approved the demolition of some and the preservation of others, depending on their existing condition. HDC asks that the condition be more thoroughly studied. Considering all the historic fabric this house has lost over the years, it would be a shame to lose such a charming piece.
LPC determination: no action
Item 3
CERTIFICATE OF APPROPRIATENESS
BOROUGH OF QUEENS
135584- Block 8014, lot 16-
27-18 West Drive – Douglaston Historic District
A freestanding ranch house built c. 1950. Application is to construct an addition and alter the facades.
HDC finds that the existing design is more in keeping with the Douglaston Historic District than the proposed design. Douglaston is full of houses in a number of styles from which inspiration could be drawn, even mid-century ranch houses, many of which have been remodeled since the area was designated. Also, materials and details are extremely important in this district and need to be closely considered in order to create a fitting neighbor.
LPC determination: no action
Item 27
CERTIFICATE OF APPROPRIATENESS
BOROUGH OF MANHATTAN
138503- Block 1265, lot 7501-
30 Rockefeller Plaza, Rockefeller Center – The Rainbow Room, Interior Landmark
A Streamlined Modern style interior space designed by the Associated Architects, in consultation with decorator Elena Bachman Schmidt, and built in 1934, located within an Art Deco style commercial, office and entertainment complex. Application is to replace interior finishes.
In general, HDC finds the proposed appropriate, but we ask that the utmost attention be paid to not only original fabric, but also later replications of this fabric. The Rainbow Room has undergone a number of refurbishments over the decades. They have been overall very sensitive to the aura of the room, but each small change moves us further and further away from the original design. Rather like a game of telephone where the words of a sentence might sound the same, but no longer have the same meaning, there is a risk that overtime the room may merely resemble the original condition, rather than express the true design.
Granted, we do not know every detail, but we do know what the famous revolving dance floor looked like. The existing, although a 1987 replacement, is a nearly perfect match to the floor seen in historic photos (it was even made by the grandson of the man who installed the original.) We do not see the need for the new design. If the existing cannot be restored, it can certainly be replicated.
LPC determination: approved







