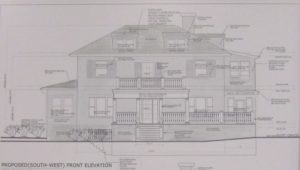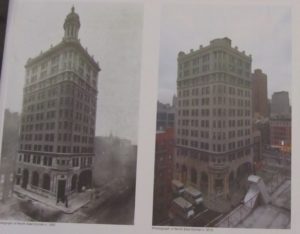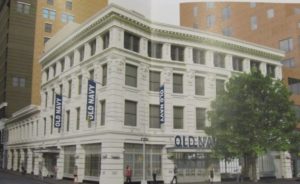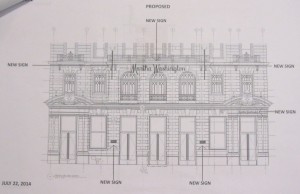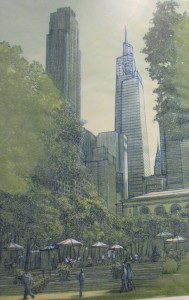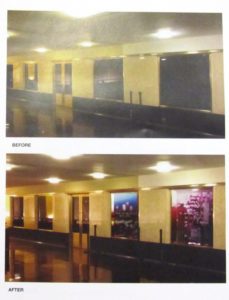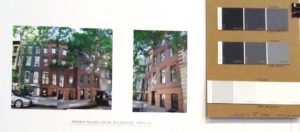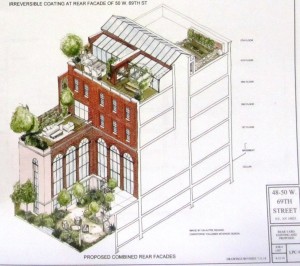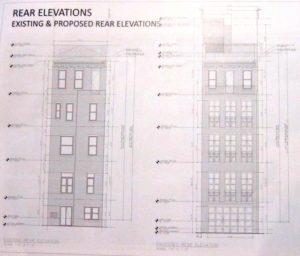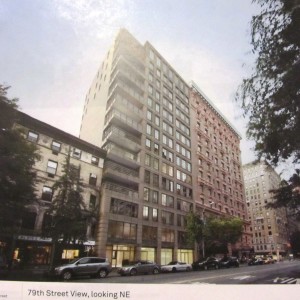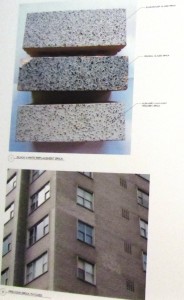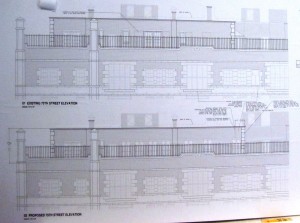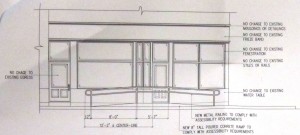Item 1
CERTIFICATE OF APPROPRIATENESS
BOROUGH OF QUEENS
156207- Block 8040, lot 68-
102 Shore Road – Douglaston Historic District
A Colonial Revival style house designed by H.H. Ross and built in 1908, and a freestanding garage built in 1910. Application is to alter fenestration, install new railings, create a new exterior stair and install paving.
HDC finds the overall proposal for this 1908 Colonial Revival appropriate, but we ask the Commission to pay special attention to the shape of the porch balusters. This house retains some of its original posts and columns, treated in the Doric order. The tax photo reveals that the balusters had minimal treatment, in unison with the posts, and we ask that this design be replicated accurately.
APPROVED
Item 20
CERTIFICATE OF APPROPRIATENESS
BOROUGH OF MANHATTAN
158672- Block 294, lot 8-
54 Canal Street – S. Jarmulowsky Bank Building, Individual Landmark
A neo-Renaissance style bank and office building designed by Rouse & Goldstone and built in 1911-12. Application is to request that the Landmarks Preservation Commission issue a report to the City Planning Commission relating to an application for a Modification of Bulk pursuant to Section 74-711 of the Zoning Resolution.
We are particularly pleased to see that new life is breathed into this building, and with it, the tower which once crowned this Individual Landmark. Our objection is solely to the choice of a vastly inferior substitute material, Glass Fiber Reinforced Concrete (GFRC) to replace the terra cotta of the original design and construction of the pinnacle. We suspect that this choice of a lighter thin-shelled material will represent a cost savings over the recreation of terra cotta. That said, a 74-711 justifies a return to the original material, and to this end HDC asks that the tower be reconstructed in terra cotta. Further, it will better match in luster and texture the terra cotta Renaissance ornament which still graces this building’s upper stories.
APPROVED
Item 22
CERTIFICATE OF APPROPRIATENESS
BOROUGH OF MANHATTAN
156218- Block 819, lot 77-
604-612 Avenue of the Americas – Ladies’ Mile Historic District
A Beaux-Arts style store and loft building designed by Buchman & Fox and built in 1910-12. Application is to modify existing signage and to install flagpoles and banners.
HDC asks that the sign remain where it is. The sign is symmetrically placed on the marquee, which in turn is symmetrically placed on the façade of the building. Regarding the flag poles and banners, in the past the Commission has found it appropriate at times to allow such things along Sixth Avenue, but not on side streets of the Ladies Mile Historic District. HDC asks that this precedent continue to be followed along 18th Street.
APPROVED
Item 23
CERTIFICATE OF APPROPRIATENESS
BOROUGH OF MANHATTAN
158308- Block 859, lot 26-
30 East 30th Street – Martha Washington Hotel, Individual Landmark
A Renaissance Revival style hotel designed by Robert W. Gibson and built in 1901-03. Application is to install signage.
HDC applauds the use of the Martha Washington Hotel’s historic logo and the reemergence of the painted wall sign. While our committee generally appreciates the approach to the signage program, the banner signs seem excessive.
APPROVED
Item 24
ADVISORY REPORT
BOROUGH OF MANHATTAN
15-9129 – Block 1296, lot 7501–
110 East 42nd Street-Bowery Savings Bank Building – Individual & Interior Landmark
An Academic Italian Romanesque style bank and office building designed
by York & Sawyer and W. Louis Ayres and built in 1921-23 with an
addition built in 1931-33. Advisory review of the design of the new
building that will be constructed pursuant to Modification of Use 10-9130
which supported a proposal for the transfer of development rights from 110
East 42nd Street to 317-325 Madison Avenue, aka 1 Vanderbilt Avenue.
Zoned C5-3 in the Grand Central Sub-district of the Special Midtown
District.
HDC finds that the proposed design for 1 Vanderbilt does not share a harmonious relationship with Grand Central Terminal. The Committee feels that the cut-away feature in the base of 1 Vanderbilt is a hollow gesture to the grandeur of the Terminal, and it almost threatens to consume the shorter Individual Landmark. A solid streetwall typical of this area of East Midtown would be a more appropriate fit. HDC also laments the loss of the State and National Register listed properties that exist in the footprint of the proposed 1 Vanderbilt development. These buildings, because of their age, design, scale, and materials, share a true dialog with the Terminal, their longtime neighbor, and should be used, instead of discarded.
Finally, HDC is puzzled by this particular permit process. If this is only an advisory report, what is the binding authority which the LPC will be advising? Does every new building in the special district require a harmonious relationship with Grand Central Terminal? If there is to be an increase in new development in East Midtown, the process should be made clear so that interested parties are able to focus their energies and knowledge in the correct forums.
Item 25
CERTIFICATE OF APPROPRIATENESS
BOROUGH OF MANHATTAN
158983- Block 1265, lot 7501-
30 Rockefeller Plaza – (former) RCA Building/Rockefeller Center,
Individual Landmark and Interior Landmark
A two-story Art Deco style skyscraper lobby designed by the Associated
Architects and built in 1931-33 as part of an Art Deco style office, commercial and entertainment complex, which comprises the Rockefeller Center Individual Landmark. Application is to create signage vitrines within storefront windows, and apply a decorative finish to the ceiling, at the mezzanine.
HDC finds the storefront vitrines appropriate, noting the historic commercial nature of this Individual Landmark and this area of Manhattan. 30 Rock already has a decorative finish on its interior, so much so that it is a designated Interior Landmark. HDC feels that this iconic interior should be left alone; its existing panache does not beckon competition.
LAID OVER
Item 26
CERTIFICATE OF APPROPRIATENESS
BOROUGH OF MANHATTAN
151734- Block 874, lot 33-
149-151 East 18th Street – Gramercy Park Historic District
A hotel building with stores designed by Elfenbein/Cox, Inc. and built in 1991. A pair of Italianate style rowhouses built in 1853-1854. Application is to paint the façade.
HDC asks if it is feasible to strip the paint off of the brick as a first strategy. The Committee was unsure of the basis or inspiration of the color palette proposed for painting the bricks. Further, we noted the all-masonry streetscape where several buildings boast bare brick, and this building could set a precedent for its neighbors to follow suit.
APPROVED
Item 27
CERTIFICATE OF APPROPRIATENESS
BOROUGH OF MANHATTAN
148059- Block 1121, lot 154 and 55-
48-50 West 69th Street – Upper West Side/Central Park West Historic District
Two Renaissance Revival style rowhouses designed by Gilbert A. Schellenger and built in 1892-93. Application is to construct new rear façades, a rooftop addition, and modify the front façades at West 69th Street.
This is another case of two single-family homes being combined into a single residence; a similar property came before the Commission last week, and it was discussed that large-scale projects like this one should strive to blend in and maintain an appearance of two separate buildings on the street. This project introduces architectural elements on the street which never existed. The Juliet balcony above the entry at no. 50 is inappropriate as there is no precedent for such an alteration. As a suggestion, the applicant could propose a stoop restoration, which would harmonize and unify the block. HDC also finds the rear yard extension’s scale overwhelming and window design inappropriate. HDC believes that an applicant’s individual design choices should not come at the expense of the historic district, but rather enhance it.
APPROVED
Item 30
CERTIFICATE OF APPROPRIATENESS
BOROUGH OF MANHATTAN
157872- Block 1203, lot 21-
31 West 89th Street – Upper West Side/Central Park West Historic District
A Renaissance Revival style rowhouse designed by Gilbert A. Schellenger and built in 1894-95. Application is to demolish an existing rear yard addition, raise the roof, construct rooftop bulkheads and a rear yard addition, and excavate at the cellar and rear yard.
HDC applauds the restoration of the front stoop to this rowhouse and finds the rooftop bulk to be appropriate. In the rear, HDC was happy to see that the 5th floor brick detail will be retained, but finds the floor-to-ceiling windows to be overwhelming to the rear façade.
APPROVED
Item 32
CERTIFICATE OF APPROPRIATENESS
BOROUGH OF MANHATTAN
159134- Block 1227, lot 27-
203-209 West 79th Street – Upper West Side/Central Park West Historic District
A group of four rowhouses originally built in 1896-97 and combined into one apartment building with a new Modern style façade designed by Joseph Feingold in 1972-74. Application is to demolish the existing building and construct a new building.
HDC would like to applaud the use of terra cotta on this new building, but we feel that the potential of this material is not being completely realized. We remind the Commission about the sophisticated, all terra-cotta new construction at 529 Broadway, which plays on the material’s strengths as both decorative and a nod to the historic district. HDC also urges the Commission to consider a setback starting at the fifth floor, to preserve the scale of the existing streetscape and not compete with the incomparable Lucerne next door. The proposed balconies emit an uncomfortable relationship to the historic rowhouses next door. The Committee wonders if this balcony feature could be moved to the rear of the building, as there is not a precedent for street-fronting balconies on West 79th Street.
NO ACTION
Item 34
CERTIFICATE OF APPROPRIATENESS
BOROUGH OF MANHATTAN
156674- Block 1384, lot 32-
700 Park Avenue – Upper East Side Historic District
An apartment building designed by Kahn & Jacobs, Paul Resnick & Harry Green, and built in 1959. Application is to re-clad the facade.
HDC is glad to see that the brick will be replaced wholesale on this building, as it is a much more sensitive manner than a piecemeal approach. In reviewing the brick options for the recladding, our committee finds the Elgin-Butler glazed brick to be an excellent choice for both its aesthetic cohesion with the original design intent and for its durability. We strongly encourage the applicant to choose this brick.
APPROVED
Item 35
CERTIFICATE OF APPROPRIATENESS
BOROUGH OF MANHATTAN
158312- Block 1389, lot 56-
14 East 75th Street – Upper East Side Historic District
A neo-Medieval style apartment building designed by Schwartz & Gross and built in 1928-29. Application is to modify window openings and enlarge a rooftop addition.
HDC applauds the applicant on this very sensitive approach to enlarging the rooftop addition, and finds the reinstallation of the corner quoins to be a particularly nice touch.
APPROVED
Item 37
CERTIFICATE OF APPROPRIATENESS
BOROUGH OF MANHATTAN
158022- Block 1522, lot 158-
138 East 94th Street – Carnegie Hill Historic District
A neo-Renaissance style flats building with stores designed by Neville & Bagge and built in 1901-02. Application is to install a barrier-free access ramp.
HDC asks that the size of the proposed access ramp be minimized so as not to block so much of this fine building’s ground floor.
APPROVED




