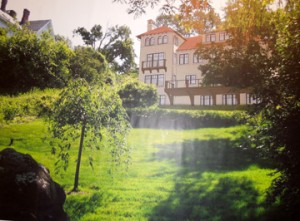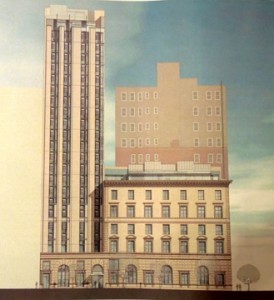Item 5
CERTIFICATE OF APPROPRIATENESS
BOROUGH OF QUEENS
127189- Block 5917, lot 1-
Buildings 207 and 207A – Fort Totten Historic District
A Colonial Revival style semi-attached residence designed by the Office of the Quartermaster General and built in 1891. Application is to install a barrier-free access lift and ramps, and remove windows
In general, HDC finds this proposal a sympathetic approach to the issue of barrier-free access. It is unfortunate though that windows on this very balanced façade may be bricked up. HDC asks instead, barring the chance that the elevator could be moved to the core of the building, that various ways of meeting fire rating while retaining the windows be explored.
LPC determination: approved with modifications
Item 6
CERTIFICATE OF APPROPRIATENESS
BOROUGH OF BRONX
129366- Block 5939, lot 463-
5241 Independence Avenue – Riverdale Historic District
A vacant lot. Application is to construct a new house.

One of the key characteristics which makes the Riverdale Historic District unique is its dramatic terraces sloping up from the Hudson River. This landscape creates picturesque sights up and down the hill, making the interrelationship between buildings in the district all the more important.
Great care has been taken in the design of the Independence Avenue façade of this new buidling, but more attention is needed for the very visible, very public rear façade. After all, river façades of the villas which serve as the inspiration for this new house were often just as important as their street façade. Among other details, the fenestration feels rather plain, and the deck should be designed to be more porch-like with a railing more traditional than the rather industrial horizontal wire. With one of Riverdale’s original mid-19th-century villas, the impressive Asherton Villa, next door, there is no doubt this façade will have its share of notice. With a little more consideration, a sensitive addition to this picturesque view shed could be created.
LPC determination: no action
Item 13
CERTIFICATE OF APPROPRIATENESS
BOROUGH OF MANHATTAN
131414- Block 530, lot 25-
37 Great Jones Street – NoHo Extension Historic District
A utilitarian style garage and warehouse building designed by Lewis C. Patton and built in 1917-18. Application is to alter the front and rear facades and construct a rooftop addition.
Item 14
CERTIFICATE OF APPROPRIATENESS
BOROUGH OF MANHATTAN
131415- Block 530, lot 25-
37 Great Jones Street – NoHo Extension Historic District
A utilitarian style garage and warehouse building designed by Lewis C. Patton and built in 1917-18. Application is to request that the LPC issue a report to City Planning Commission relating to an application for a Modification of Use Pursuant to Section 74-711 of the Zoning Resolution.

HDC finds that constructing the rooftop addition out of matching brick disrupts the reading of the original, distinctive form of 37 Great Jones Street. The issue is compounded by the fact that this is also a request for a 74-711. We ask that another material, possibly standing seam metal, be used instead.
LPC determination: no action
Item 15
CERTIFICATE OF APPROPRIATENESS
BOROUGH OF MANHATTAN
128706- Block 567, lot 14-
16 East 10th Street – Greenwich Village Historic District
A Greek Revival style rowhouse with Italianate style detailing built in 1848. Application is to construct rooftop bulkheads, railings, and excavate the cellar level and rear yard.
HDC cannot support a project that potentially endangers not only this 1848 rowhouse but also the surrounding homes which make up this important collection of 1840s residences. Yes, precautions can be taken, but isn’t it better not to attempt risky, unnecessary work in the first place? The excavations of 16 East 10th Street need to be reduced to ensure the safety of the neighbors who have not chosen to put their homes in jeopardy.
LPC determination: approved
Item 23
CERTIFICATE OF APPROPRIATENESS
BOROUGH OF MANHATTAN
125106- Block 830, lot 37-
250-252 Fifth Avenue aka 1-5 West 28th Street – Madison Square North Historic District
A neo-Classical style bank building designed by McKim, Mead and White and built between 1907 and 1928. Application is to construct a new building, construct a rooftop addition, replace doors, alter openings and install a canopy.

As a large addition which basically creates a new building, the design of the proposed at 3-5 West 28th Street should relate to the structure out of which it grows and/or other landmarked buildings in the historic district. This proposal unfortunately seems to do neither.
The new structure’s height seems more driven by a desire to take in all that zoning would allow than what would be most contextual. While there are a handful buildings of twenty or more stories in the Madison Square North Historic District, they are certainly a minority and feature much larger footprints, facing an avenue or onto the park. A set back building of this width and height on a side street would be a departure from the district’s typical massing.
There are many chances for design inspiration in the rich and varied building stock of the Madison Square North Historic District. At their most basic, as the example illustrations show, buildings in the district share a strong framing which is lacking in the proposed. End piers, often employing distinctive ornament or a different material, solidly delineate the building’s edges; clear horizontals visually divide the floors; and strong tops, typically consisting of more than one floor and a cornice, call attention to a completed, cohesive building. The proposed has no visual boundaries. It instead looks as if it could easily continue to grow, extending up or over if only given the chance.
Finally, HDC feels the canopy should stick to its historic proportions clearly shown in the 1913 photo and stay within the masonry opening.
In truth, this proposal seems to draw inspiration from more recent nearby buildings, such as 50 Madison Avenue, the former ASPCA building on the corner of the park – whose outsized rooftop addition granted in the weeks before calendaring made the LPC exclude the building from the district because, as then-Chair Sherida Paulsen said, ”If it’s within the historic district, it looks like something we approved. It’s confusing to applicants to see new work and assume that’s the kind of work they can do.” HDC asks if this project was completed before designation would this property also have been cut out of the district.
LPC determination: no action
Item 25
CERTIFICATE OF APPROPRIATENESS
BOROUGH OF MANHATTAN
132619- Block 835, lot 41-
350 Fifth Avenue – Empire State Building, Individual Landmark and Interior Landmark
An Art Deco style building with an Art Deco style lobby, all designed by Shreve, Lamb and Harmon and built in 1930-31. Application is to establish a master plan governing the future installation of elevator controls.
With the possibility of at least 29 and up to 46 stanchions to be installed, these objects should be as minimal as possible to lessen their visual impact on this Interior Landmark. HDC asks that if possible a more slender post be designed.
LPC determination: approved
Item 26
CERTIFICATE OF APPROPRIATENESS
BOROUGH OF MANHATTAN
130241- Block 1257, lot 2-
Bryant Park – Scenic Landmark
A formal French-style garden designed in 1933 by Lusby Simpson and reconstructed and partially redesigned by Hanna/Olin in 1988-91. Application is to establish a master plan governing seasonal installations.
HDC finds this master plan, lacking in any content or specifications, is not a plan at all. With no mention of sizes, heights, area of coverage, materials, colors or other details normally considered essential to any project on a designated property, the result would be basically deregulating the landmarked site. Seasonal installations could include covering the entire lawn of the park with a succession of structures year round or a large structure which blocks views of the library for months at a time. While such extreme actions might not be the intention of the applicant, with the master plan proposed it would be a potential reality. A plan needs parameters to ensure that the intended goals are met in an appropriate manner, while not leaving the door open to a myriad of other, insensitive possibilities.
Commissioners have very carefully considered proposed master plans for painted wall signs in historic districts like SoHo, TriBeCa and Gansevoort. While these installations would be temporary and change from time to time, their color, size, and location – all factors in the impact the signs will make on the landmark – have been treated with much consideration. Surely Bryant Park, a Scenic Landmark which highlights the individually landmarked New York Public Library, deserves at least the same attention to detail as a secondary wall of a building in an historic district.
LPC determination: approved with modifications



