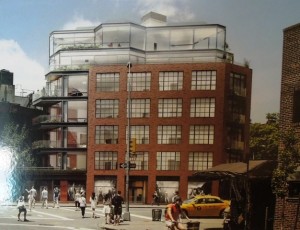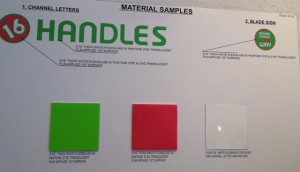Item 30
CERTIFICATE OF APPROPRIATENESS
BOROUGH OF MANHATTAN
135467- Block 611, lot 38-
130 7th Avenue South – Greenwich Village Historic District
A commercial building designed by Scacchetti & Siegel and built in 1937. Application is to demolish the existing building and to construct a new building.

The proposed building seems to have an identity crisis. Its flat, seemingly industrial design could be seen as recalling the taxpayer buildings traditional of Seventh Avenue South, but its large size obliterates such a recollection. HDC finds the result to be out of scale and out of character. Removal of the all-glass, top two floors would help bring the new building into context, as would breaking up the overscaled fenestration.
LPC determination: no action
Item 47
CERTIFICATE OF APPROPRIATENESS
BOROUGH OF MANHATTAN
143274- Block 1377, lot 58-
702-704 Madison Ave. 706-708 Madison 22-24 E 63 – Upper East Side Historic District
A two-story neo-Federal style building designed by Merwin Shrady and built in 1940, a three-story neo-Federal style bank building designed by Frank Easton Newman and built in 1921, and an empty lot with a brick wall. Application is to demolish the two-story building and the brick wall, demolish portions of the west and south facades of the three-story bank building, and construct a new building with frontages on Madison Avenue and East 63rd Street.

The attempt to blend the new construction with the corner building which it surrounds would be more successful if the historic building was larger. Instead, the end result seems to be a new building pretending to be an addition that then subsumes the 1921 bank. We have seen this on a larger scale at the Knox Building on 40th street and Fifth Avenue and it was not successful there. Here is an opportunity to learn from experience. Differentiating the two side walls could help reduce the feeling of a solid building wrapping around the diminutive bank. Varying the materials and details of the new façades more could also help. For example, the belt courses of the new facades do not need line up so closely with the belt course and cornice of the bank and neither does the brickwork. A more definite cornice for the new building would also be an improvement. Separating the new construction from the old more will help the proposed building become its own part of the streetscape rather than an overwhelming piece of the corner building.
LPC determination: no action
Item 23
CERTIFICATE OF APPROPRIATENESS
BOROUGH OF MANHATTAN
143605- Block 496, lot 32-
240 Lafayette Street – SoHo-Cast Iron Extension Historic District
A dwelling originally built c. 1809-16 and remodeled and enlarged in the Italianate style by John B. McIntyre in 1873. Application is to legalize the installation of signage and lighting without LPC permit(s).

In March, the Commission required among other things that this same chain to use metal rather than plastic for signage at another outlet at 245 Bleecker Street. HDC asks that the Bleecker Street signage and lighting plan be used as a model for this location and any future ones.
LPC determination: denied
Item 35
CERTIFICATE OF APPROPRIATENESS
BOROUGH OF MANHATTAN
143924- Block 164, lot 37-
25-29 Mott Street – Zion English Lutheran Church/Church of the Transfiguration, Individual Landmark
A Georgian Gothic style church built in 1801. Application is to legalize the installation of canopies, and install art work.

HDC asks that the commission not legalize these canopies as they hide important details of this special church. Instead, the applicant should work with staff to find suitable canopies as other landmarked institutions around the city have done. We also question whether three canopies are necessary or if just one could do the job.
LPC determination: artwork approved, canopies denied
Item 31
CERTIFICATE OF APPROPRIATENESS
BOROUGH OF MANHATTAN
144360- Block 589, lot 3-
241 Bleecker Street – Greenwich Village Extension II Historic District
A rowhouse built in 1829 and altered in the Italianate/neo-Grec style between 1876-1885. Application is to install storefront infill and signage.

While the existing storefront certainly calls out for an upgrade, HDC does not feel the proposed is much of an improvement. As we noted in the proposal for 94 Greenwich Avenue, the village has a variety of storefront designs to draw from, and we urge the applicant to take this opportunity to bring a little more creativity back to Bleecker Street.
LPC determination: approved
Item 27
CERTIFICATE OF APPROPRIATENESS
BOROUGH OF MANHATTAN
145042- Block 617, lot 28-
94 Greenwich Avenue – Greenwich Village Historic District
A late Federal style house built in 1829-30, altered in the mid-nineteenth century with addition of a third floor, altered again with installation of a storefront at the ground floor. Application is to replace storefront infill.

HDC does not feel that this storefront enhances this late Federal style house or the historic district around it. The layers of Greenwich Village history allow for creative storefronts, but an aluminum storefront trying to look sleek and modern does not fit the quirky character of the district’s commercial establishments. HDC asks that the applicant look around at the wide array of village storefronts for inspiration.
LPC determination: no action



