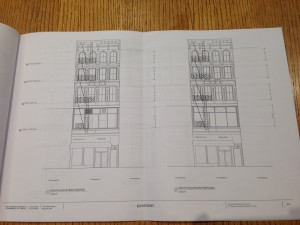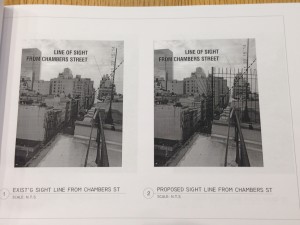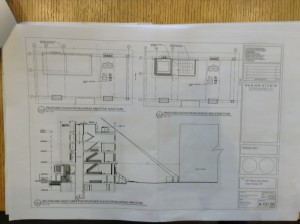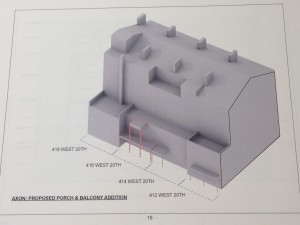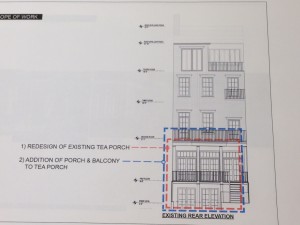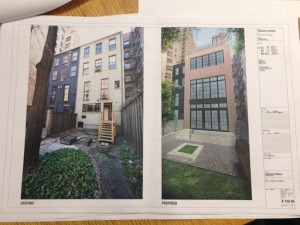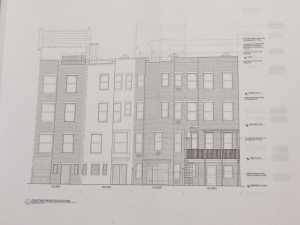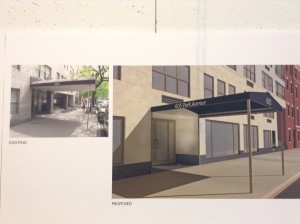Item 2
CERTIFICATE OF APPROPRIATENESS
BOROUGH OF Brooklyn
151042- Block 2058, lot 1-
365 Bridge Street – Former Long Island Headquarters of the New York Telephone Company – Individual Landmark
An Art Deco style office tower designed by Ralph Walker and built in 1929-30. Application is to alter storefront openings and install new ground floor infill.
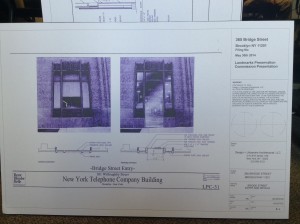
HDC finds the transformation of these windows into doors to be appropriate, but would prefer to see more detail incorporated into the design of the very plain glass doors and sidelights. In order to maintain the sight lines of the base and decorative panel across the windows, a panel or etching of the historic pattern on the new door would reference and retain the rhythm of the original window bays.
LPC determination: Approved
Item 4
CERTIFICATE OF APPROPRIATENESS
BOROUGH OF Manhattan
155264- Block 149, lot 2-
77 Chambers Street – TriBeCa South Historic District
An Italianate style building designed by Samuel A. Warner and built in 1857. Application is to replace windows.
HDC supports the aesthetic approach being taken here, but worries that the proposed window replacements are not technically sufficient. For a building whose openings are of such a monumental scale, we fear that the proposed windows would be pushed to their operational limit. We ask that the applicant reexamine the window selection, and offer that perhaps windows with a weight and chain balance would hold up much better.
LPC determination: Approved
Item 5
CERTIFICATE OF APPROPRIATENESS
BOROUGH OF Manhattan
153594- Block 149, lot 12-
97 Chambers Street – TriBeCa South Historic District
An Italianate store and loft building built in 1857-58. Application is to install a fence and railing at the roof.
HDC finds the size of this fence and railing to be excessive. Its impact on the skyline seems too much to ask when less visible barricades would maintain the building’s security just as well.
LPC determination: Approved
Item 6
CERTIFICATE OF APPROPRIATENESS
BOROUGH OF Manhattan
154746- Block 145, lot 12-
125 Chambers Street aka 95-99 W. Broadway an 113 – TriBeCa South Historic District
A commercial building designed by Edward J. Hurley and altered in 1967-68. Application is to replace storefront infill, replace windows, reclad the facade, install canopies and light fixtures, and install rooftop mechanical equipment.
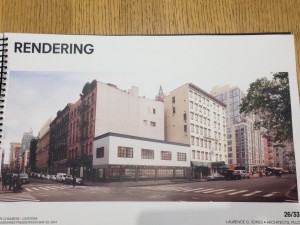
HDC supports this application, finding the changes to be significant improvements to the existing structure. In particular, we appreciate the use of white glazed brick, a high quality material, for the recladding of the facade.
LPC determination: Approved
Item 10
CERTIFICATE OF APPROPRIATENESS
BOROUGH OF Manhattan
148472- Block 719, lot 35-
407 West 21st Street – Chelsea Historic District
An Italianate style rowhouse built in 1852. Application is to construct a rooftop elevator and stair bulkhead.
While these bulkheads do not seem to be visible from West 21st Street, they do appear to be visible from the rear. HDC asks that efforts be made to better conceal them.
LPC determination: Approved
Item 11
CERTIFICATE OF APPROPRIATENESS
BOROUGH OF Manhattan
146781- Block 798, lot 49-
100 West 23rd Sreet aka 711 6th Ave – Ladies’ Mile Historic District
A Second Empire Commercial style store and loft building designed by Theodore A. Tribit and built in 1871. Application is to remove vault lights and install diamond plate.
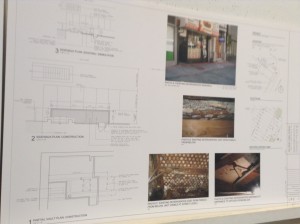
In general, HDC laments the loss of historic vault lights, which are both character-defining features of many New York City neighborhoods and continue to provide sunlight to subterranean building spaces. Given that there are companies that continue to produce cast iron vault lights, including Circle Redmont in Melbourne, Florida, HDC would prefer to see the vault lights replaced with vault lights, rather than with diamond-plate.
LPC determination: Approved
Item 13
CERTIFICATE OF APPROPRIATENESS
BOROUGH OF Manhattan
152416- Block 717, lot 52-
416 West 20th Street – Chelsea Historic District
A Greek Revival style rowhouse built in 1839-40. Application is to construct a rear yard addition.
HDC commends the applicant on these well-designed changes to the rear tea porch, but finds the balcony extension to be awkward and not in keeping with an otherwise fine intervention on this rowhouse.
LPC determination: Approved with modifications
Item 14
CERTIFICATE OF APPROPRIATENESS
BOROUGH OF Manhattan
153484- Block 698, lot 18-
521 West 26th Street – West Chelsea Historic District
A Daylight Factory with Arts and Crafts Style Elements designed by Harris H. Uris and built in 1913-14. Application is to install rooftop mechanical equipment and a screen.
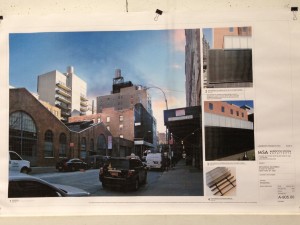
Water tanks and their supportive frames are a distinctive part of the New York City skyline. HDC does not object to the installation of a screen to conceal mechanical equipment on the roof of 521 West 26th Street, but finds the proposed screen’s opacity and black color to be unnecessarily bold and intrusive. HDC asks that the applicant pursue a more transparent screen to relate better with the water tank frame above.
LPC determination: Approved
Item 16
CERTIFICATE OF APPROPRIATENESS
BOROUGH OF Manhattan
155041- Block 1206, lot 15-
49 West 92nd Street – Upper West Side/Central Park West Historic District
An Italianate style rowhouse designed by John Barry and built in 1870-72. Application is to construct rooftop and rear yard additions.
HDC finds the proposed rear yard addition to be too transparent, essentially turning the existing rear of this charming rowhouse into a glass box. Our committee asks that the large windows be scaled down in order to respect the building’s neighbors and to avoid a “fish bowl” effect at night.
LPC determination: Approved with modifications
Item 17
CERTIFICATE OF APPROPRIATENESS
BOROUGH OF Manhattan
151636- Block 1209, lot 23-
21 West 95th Street – Upper West Side/Central Park West Historic District
A Renaissance Revival style rowhouse designed by Gilbert A. Schellenger and built in 1892-93. Application is to demolish an existing rear yard addition and construct rooftop and rear yard additions.
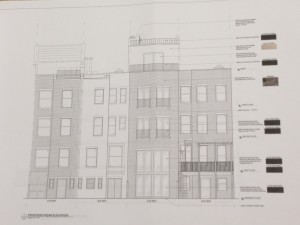
HDC is glad to see that the rooftop addition is not visible from the street. Our committee appreciates that the proposed rear addition does not extend farther into the yard than the current footprint, but laments the widening of the existing addition. The current configuration features nice windows on either side of its T-shaped bump-out, which compliment and give texture to the facade. It seems like a shame to lose this for a small amount of additional space.
LPC determination: No Action
Item 19
CERTIFICATE OF APPROPRIATENESS
BOROUGH OF Manhattan
147043- Block 1388, lot 43-
44 East 74th Street – Upper East Side Historic District
A Beaux-Arts style residence designed by George F. Pelham and built in 1904-05. Application is to remove a metal railing and construct a low wall at the roof.
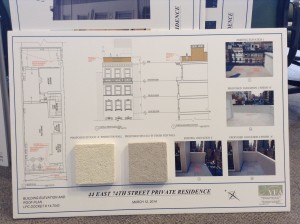
While HDC understands the need for safety measures on usable roofs, the replacement of a railing with a solid wall represents a heavy and permanent intervention. A railing with more metal bars for security might be just as effective, while avoiding the look of a very visible parapet above the top floor of the building.
LPC determination: Approved with modifications
Item 20
CERTIFICATE OF APPROPRIATENESS
BOROUGH OF Manhattan
156543- Block 1399, lot 74-
605 Park Avenue – Upper East Side Historic District
An apartment building designed by Sylvan Bien and built in 1953-54. Application is to replace windows, enclose terraces, modify ground floor and install a canopy.
It is a shame that so many of the terraces have already been enclosed, but since this application simply finishes the job, HDC does not object to it. We do, however, have concerns about the ground floor alterations. The recessed entry and planters are distinctive aspects of the ground floor layout and of the entire composition of the building, thus we object to filling them in. The configuration of the planters and the recessed doorway form a nice symmetrical rhythm of solids to voids that should not be destroyed. Further, HDC objects to the proposed limestone cladding at the base of the building. The existing grey color of the base is a nice compliment to the white glazed brick above, with which the beige color of the limestone would most certainly clash.
LPC determination: No Action




