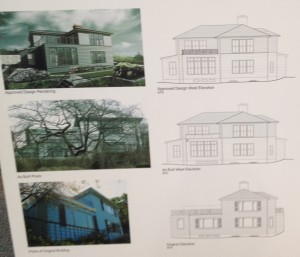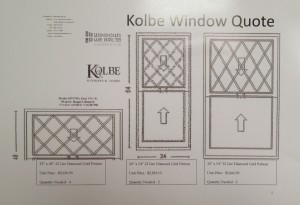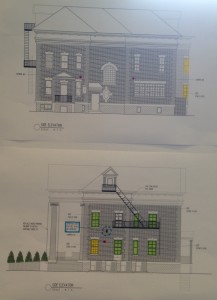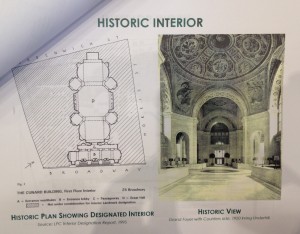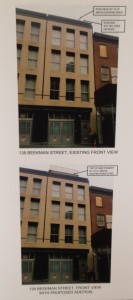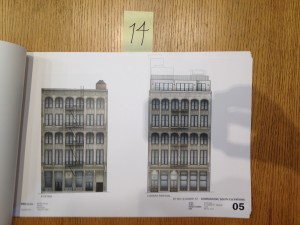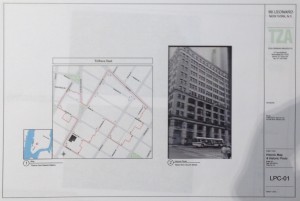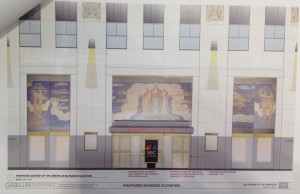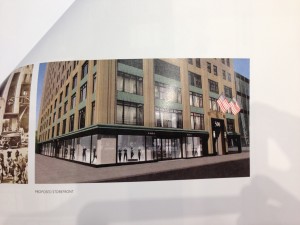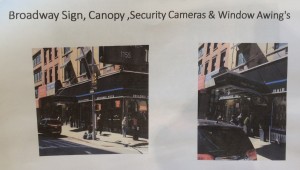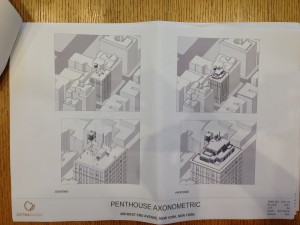Item 4
CERTIFICATE OF APPROPRIATENESS
BOROUGH OF Bronx
157425- Block 5939, lot 395-
5288 Sycamore Avenue – Riverdale Historic District
A house originally built in 1937 and altered in the Modern style by Alton L. Croft and Ludwig P. Bono in 1955. Application is to legalize the installation of a glass railing in non-compliance with Certificate of No Effect 13-8180.
HDC finds the approved metal railing to be much more appropriate to the wood vocabulary of the house than the glass railing presented here, and asks that the previous design be installed as planned and approved.
LPC determination: Approved
Item 5
CERTIFICATE OF APPROPRIATENESS
BOROUGH OF Brooklyn
153617- Block 1096, lot 18-
516 11th Street – Park Slope Extension Historic District
A neo-Grec style rowhouse designed by Abraham V.B. Bush and built in 1879. Application is to replace windows.
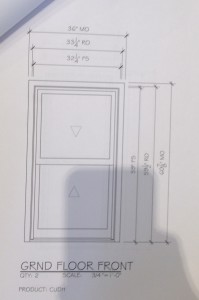
The replacement of aluminum windows with aluminum windows is not objectionable. However, the fact that the existing aluminum windows failed in less than 20 years seems to provide all the necessary evidence that a better quality wood window would be both more historically sensitive to this charming house and more cost effective in the long run.
LPC determination: Approved with modifications
Item 10
CERTIFICATE OF APPROPRIATENESS
BOROUGH OF Brooklyn
154870- Block 5238, lot 15-
713 East 17th Street – Fiske Terrace-Midwood Park Historic District
A Colonial Revival house designed by Benjamin Driesler and built c.1903. Application is to modify windows installed without Landmarks Preservation Commission permit(s).
HDC does not object to the installation of a window with a grid pattern of 12 diamonds instead of 22, but would prefer that true divided lights be installed rather than an applied grid. HDC also wonders whether authorization from the LPC regarding the required use of historically sensitive windows would serve as proof to the applicant’s insurance company to cover the cost of these windows.
LPC determination: Approved with modifications
Item 11
CERTIFICATE OF APPROPRIATENESS
BOROUGH OF Brooklyn
141229- Block 5205, lot 31-
1010 Ocean Avenue – Ditmas Park Historic District
A Colonial Revival style house built c. 1905. Application is to legalize the installation of a ramp, brick wall, signage, security cameras, lighting and windows without Landmarks Preservation Commission permits.
In general, the work completed on this structure should follow the Commission’s guidelines, and HDC asks that the applicant work with staff to make sure the changes are appropriate. Our committee would like to point out that the ramp’s orientation seems like a decent solution, but finds that the proposed tree plantings would only draw more attention to the ramp while also diminishing the symmetry of the front façade.
LPC determination: Mixed
Item 12
CERTIFICATE OF APPROPRIATENESS
BOROUGH OF Manhattan
157767- Block 13, lot 27-
25 Broadway – Cunard Building – Individual Landmark and Interior Landmark
A neo-Renaissance style building designed by Benjamin Wistar Morris and built in 1917-1919. Application is to modify an entrance, replace windows and a door, and install plaques and louvers at the exterior and to remove counters, construct partitions, and install doors, louvers, signs and fixtures at the designated interior.
HDC appreciates the opportunity to comment on specific aspects of both the exterior and interior changes being proposed in this application for work on the Cunard Building. On the exterior, HDC wonders whether the proposed louvers should match the existing bronze windows into which they will be installed, rather than matching the existing black louvers elsewhere on the façades. On the interior, HDC finds the installation of a carpet on the floor to be acceptable, and generally approves of the design at the center, but asks that an effort be made to use a carpet border that more closely resembles the border found on the original floor. Also on the interior, HDC asks that new grilles be fabricated to replicate existing ones and that historic metalwork not be interrupted by exit and emergency signage. In particular, on the entrance vestibule’s north wall, we ask that this signage be placed on the flat surface above the metalwork, rather than embedded directly into it.
Given that 25 Broadway is one of the city’s great–and rare–interior landmarks, HDC would like to express its dismay at the Great Hall’s closure since its days as a post office, which moved out nearly ten years ago. At this time of transition, the opportunity presents itself to turn that tide by opening up the space to the public once more. Cipriani’s use of the Great Hall would make the space visible only to guests at private functions, a practice that the organization has been criticized for at other iconic venues, such as the Rainbow Room, 55 Wall Street and the former Bowery Savings Bank on 42nd Street. At the very least, HDC would like to see the vestibule used as an alternate entrance for the building’s other tenants and for the public, affording views of the Great Hall to countless numbers of people, not just those invited and paying to experience it. The privatization of interior landmarks is an unfortunate trend. In his 2006 New York Times article “So You Think You Can See a Landmark?” David Dunlap bemoaned the inaccessibility of fourteen interior landmarks in Lower Manhattan, including the Cunard Building. Where and when possible, these treasures should be opened up, to adhere to the definition of interior landmarks as being “customarily open or accessible to the public.”
LPC determination: Approved
Item 13
CERTIFICATE OF APPROPRIATENESS
BOROUGH OF Brooklyn
142203- Block 97, lot 144-
138 Beekman Street – South Street Seaport Historic District
A building designed by Richard Cook and Associates and constructed in 1998. Application is to construct a rooftop addition.
HDC finds the proposed rooftop addition to be of an appropriate scale, but would prefer to see the railing removed, or at least minimized, as its height is very visible above the addition. In reviewing this application, our committee could not help but notice the large mock-up of a rooftop addition on the neighboring building, and wondered whether this project will be presented as a separate application. We would look forward to the opportunity to review this project.
LPC determination: Approved
Item 14
CERTIFICATE OF APPROPRIATENESS
BOROUGH OF Brooklyn
156643- Block 174, lot 1-
87 Leonard Street – TriBeCa East Historic District
An Italianate style store and loft building built in 1860-63. Application is to alter the storefront, remove a section of vault lights, and enlarge a rooftop addition.
HDC supports the storefront alterations and rooftop addition, as they are respectively sensitive to the overall structure and only minimally visible. It seems a shame, though, to lose the vault lights in Bay 3, when the other two bays’ vault lights will be restored. As we have mentioned on many occasions, vault lights are easily acquired from Circle Redmont in Melbourne, Florida.
LPC determination: Approved
Item 15
CERTIFICATE OF APPROPRIATENESS
BOROUGH OF Manhattan
157472- Block 173, lot 7501-
66 Leonard Street – TriBeCa East Historic District
A neo-Renaissance style office building designed by Henry J. Hardenbergh and built in 1900-01. Application is to install a flagpole and signage.
Since the proposed signage does not represent a permanent intervention, HDC supports its installation. The application was somewhat misleading, however, concerning the flagpole’s potential obstruction of façade ornament. In order to avoid concealing the banded limestone piers on the double-height base, a lower blade sign would be preferable.
LPC determination: Approved
Item 22
CERTIFICATE OF APPROPRIATENESS
BOROUGH OF Manhattan
157451- Block 1265, lot 7501-
1250 Avenue of the Americas – Rockefeller Center – Individual Landmark
An office tower, which is part of an Art Deco style commercial, office and entertainment complex, designed by the Associated Architects and built in 1932-33. Application is to replace the marquees.
HDC commends the applicant on this fantastic project. By emulating the style of other marquees in the Rockefeller Center complex and in the surrounding neighborhood, the proposed replacement for the central marquee is sensitive to both the building and its broader midtown context. The removal of the two marquees flanking the center is a welcomed change, as they had unfortunately been obscuring the 1933 Art Deco glass mural above the doorway. The mural, entitled “Intelligence Awakening Mankind,” is described in the designation report as “the most brilliantly polychromatic work at Rockefeller Center.” HDC is glad to see more of this beautiful mural exposed for public enjoyment.
LPC determination: Approved
Item 24
CERTIFICATE OF APPROPRIATENESS
BOROUGH OF Manhattan
155263- Block 1258, lot 34-
500 Fifth Avenue – 500 Fifth Avenue Building – Individual Landmark
An Art Deco-style skyscraper designed by Shreve, Lamb & Harmon and built in 1929-31. Application is to replace storefronts and establish a master plan governing the future installation of windows.
The improvements to the second, third and fourth floors, where the windows will be made more consistent with intermediate mullions, is a welcomed change. At the ground floor, HDC questions the wrapping of the corner pier at 5th Avenue and 42nd Street in glass, rather than leaving it exposed. The changes to the storefront are otherwise very sensitive.
LPC determination: Approved with modifications
Item 25
CERTIFICATE OF APPROPRIATENESS
BOROUGH OF Manhattan
151207- Block 828, lot 53-
1155-1159 Broadway aka 10 W. 27th St. – Madison Square North Historic District
A hotel building with stores designed by Elfenbein/Cox, Inc. and built in 1991. Application is to legalize awnings, signage, canopy, lighting and securuty cameras installed without LPC permit(s).
While the existing signage on this building is not ideal, the proposed does not seem to help in moving the building in the right direction. HDC finds the scale of the continuous flat banner wrapping around the corner to be overwhelming to the storefront.
LPC determination: No quorum; no action
Item 28
CERTIFICATE OF APPROPRIATENESS
BOROUGH OF Manhattan
157592- Block 1231, lot 64-
498 West End Avenue – West End Avenue Extension I Historic District
A Renaissance Revival style apartment house designed by Neville & Bagge and built in 1911-12. Application is to construct a rooftop addition and alter the primary entrance.
HDC gladly supports the proposed restorative work at the lower story, including the installation of historically sensitive light fixtures. The introduction of a rooftop addition could be appropriate on 498 West End Avenue, but HDC finds that the setback second story of the addition adds too much bulk and visibility. The removal of this second story would make the addition much more sympathetic.
LPC determination: Approved




