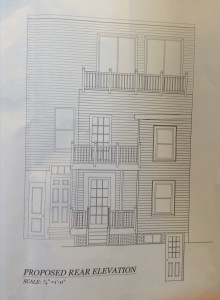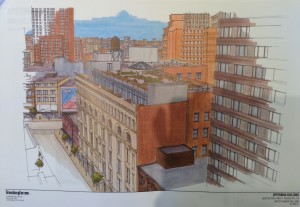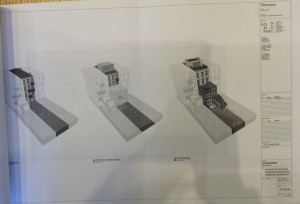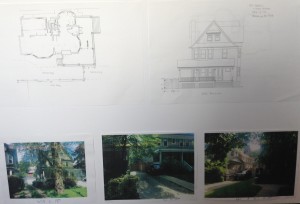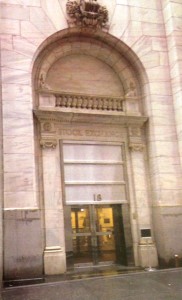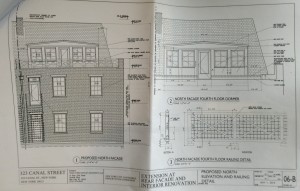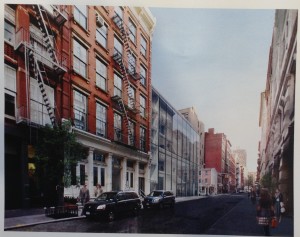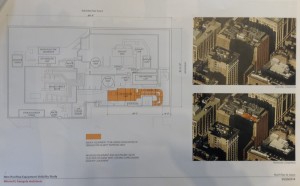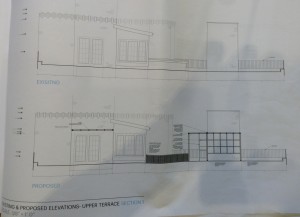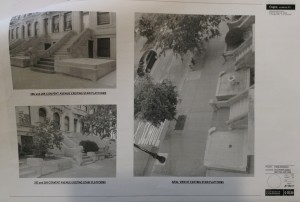Item 3
CERTIFICATE OF APPROPRIATENESS
BOROUGH OF Brooklyn
153909- Block 1887, lot 33-
83 Vanderbilt Avenue – Wallabout Historic District
An Italianate style wood frame house built in 1850. Application is to alter the rear façade and construct decks.
The visibility of 83 Vanderbilt Avenue’s rear façade is opportune in that the parking lot along Clinton Avenue provides a window through which one may experience the charming and often secret realm of the typical rowhouse rear and yard. This visibility could also be seen as inopportune, as changes to the rear of the house will be considered with more scrutiny. HDC finds the changes to the first and second floors to be appropriate, but the third floor deck and sliding doors, which are most visible from the public way, appear to change the scale of the building. A small door and window would be acceptable, but the proportions of the proposed opening on the third floor seem to overwhelm the façade. The photos provided with the application, showing the work in progress, indicate that the cut-out for the sliding doors is even larger than rendered in the drawings. HDC asks that the dimensions be reviewed carefully so as to be respectful to the existing façade.
LPC determination: Approved with modifications
Item 5
CERTIFICATE OF APPROPRIATENESS
BOROUGH OF Brooklyn
156130- Block 145, lot 7501-
503 Fulton Street – Individual Landmark
A Romanesque Revival style commerical building built between 1890 and 1893, with later alterations by Morris Lapidus in 1947. Application is for the construction of a rooftop addition and bulkheads, and for the installation of an entrance marquee at the Duffield Street entrance.
The rooftop additions and bulkheads proposed atop the Offerman Building should not be visible from the street. From the roofscape drawings, HDC was not able to determine the actual depth of the addition’s setback, making it impossible to properly evaluate the proposed addition’s visibility. That said, the proposed bulkheads flanking the addition are enormous and will be the most visible component of the application. Therefore, we ask that the bulkheads be reduced. In this bustling pedestrian zone, it would be a shame to mar the view of a historic neighborhood anchor in favor of serving a few of the building’s residents. HDC also asks that a material other than grey stucco, such as masonry, be employed on the bulkheads to compliment the handsome materiality of this Individual Landmark.
LPC determination: Approved with modifications
Item 9
CERTIFICATE OF APPROPRIATENESS
BOROUGH OF Brooklyn
157098- Block 1151, lot 63-
209 Prospect Place – Prospect Heights Historic District
A neo-Grec style rowhouse designed by Eastman & Daus and built c. 1885. Application is to construct rooftop and rear yard additions, and excavate at the rear yard.
HDC finds the rooftop addition to be acceptable, and appreciates the fact that it is set back far enough to not be visible. The rear yard addition appears to be very large, extending quite far into this row’s nicely intact doughnut. In plan, the adjacent house’s rear yard addition appears to extend almost as far, but the addition is a hollow deck, representing a far less intrusive use of space. There are no other major incursions into the rear yard on this block, so a shallower addition would be preferable.
LPC determination: No action
Item 10
CERTIFICATE OF APPROPRIATENESS
BOROUGH OF Brooklyn
157296- Block 5238, lot 66-
718 East 18th Street – Fiske Terrace-Midwood Park Historic District
A Colonial Revival house designed by Benjamin Driesler and builtin 1907. Application is to legalize the installation of a fence and gate without LPC permits.
The long driveways on the sides of each house in the Fiske Terrace-Midwood Park Historic District, as well as the rest of surrounding Victorian Flatbush, contribute to the freestanding, suburban character of the neighborhood. The driveway gates on neighboring properties are set back far enough to retain this sense of openness and to allow for the sides of the houses to be seen from the street. This proposed gate is placed toward the front of the driveway, in line with the front porch, which cuts off this line of sight. HDC would prefer to see the gate pushed back to be consistent with the neighborhood’s driveway arrangement.
LPC determination: Approved
Item 11
CERTIFICATE OF APPROPRIATENESS
BOROUGH OF Manhattan
149648- Block 23, lot 19-
18 Broad Street – Individual Landmark
A neo-Classical style building designed by George B. Post and built in 1901-03. Application is to install a security door system.
HDC finds the proposed security shutter too much of an intrusion for this neo-Classical style building. The commission generally loathes exterior roll down security gates, and the proposed is an extreme example of one. We certainly understand that extra security may be necessary, but consideration should be given to design and installation’s impact on this individual landmark. It would be interesting and helpful to know how other landmarked buildings, here in New York City and elsewhere, handle similar needs.
LPC determination: Approved with modifications
Items 11-15
CERTIFICATE OF APPROPRIATENESS
BOROUGH OF Manhattan
157264- Block 230, lots 5-6
321-323 Canal Street – SoHo-Cast Iron Historic District
Two Federal style rowhouses built in 1821 and altered in the mid 19th century to accommodate a commercial ground floor. Application is to request that the LPC issue a report to the City Planning Commission relating to an application for a Modification of Use pursuant to Section 74-711 of the Zoning Resolution and an application to construct a rear yard addition and a dormer at the rear roof.
Last June, the commission approved a deconstruction of these two 1821 Federal style rowhouses with promises but no actual plan for their reconstruction. HDC is relieved to see a proposal a year later to reconstruct and hope that the applicant is being held earlier vows that as much original brick as possible will be used, that window frames will be replicated from the historic ones, and that other details will carefully considered and followed.
We find the proposed rear shed dormers inappropriate for what should be reconstructed Federal style rowhouses. A 2012 approval to enlarge the dormer instructed the staff to work with the applicant to reconfigure the plan to reference the historic configuration of a single, central dormer. Instead of retaining that proportion and adding to the sides, the elongated peak roof of the proposed makes the dormer more overwhelming then it needs to be. This along with the fact that the wall of the dormer is in line with the original building’s wall and not set back gives this feature the feel of a rooftop addition rather than a dormer.
LPC determinations:
Items 12 & 14: Approved with modifications
Items 13 & 15: Approved
Item 16
CERTIFICATE OF APPROPRIATENESS
BOROUGH OF Manhattan
150708- Block 487, lot 29-
144 Spring Street – SoHo-Cast Iron Historic District
A parking lot. Application is to construct a new building.
As the applicant points out in the presentation, there are a number of modern buildings approved by the Commission in the SoHo-Cast Iron Historic District. Unlike the proposed new building, however, these other structures incorporate some amount of masonry and bay rhythm to recall the texture of this district’s industrial architecture. The use of solid panes of glass for this very visible corner building represents a departure from the neighborhood’s characteristic forms, thus drawing much attention to itself. HDC asks that the applicant work further on the details of the proposed design so that the building blends better with its context.
LPC determination: No action
Item 21
CERTIFICATE OF APPROPRIATENESS
BOROUGH OF Manhattan
154745- Block 546, lot 35-
707 B’way aka 2 Washington Place – NoHo Historic District
Three 19th century building combined and redesigned as Modern style educational facility by Wank Adams Salvin Architects in 1971. Application is to install mechanical equipment.
This building has reached the limit of what it can feasibly fit on its roof. HDC requests that future mechanical equipment installations be consolidated to preclude its visibility.
LPC determination: No quorum
Item 25
CERTIFICATE OF APPROPRIATENESS
BOROUGH OF Manhattan
152821- Block 616, lot 7501-
2 Horatio Street – Greenwich Village Historic District
An Art Deco style apartment building designed by George F. Pelham and built in 1897-1898. Application is to cosntruct rooftop trellises.
Unlike conventional trellises, which feature open lattice frameworks, the proposed wood and canvas trellis looks like a more dense and opaque roof enclosure. The information provided concerning the trellis’ visibility was not entirely clear to our committee, leading to questions about how much of a change this rooftop trellis would represent. HDC also wonders if the use of lighting will draw too much attention to the trellis.
LPC determination: Approved
Item 40
CERTIFICATE OF APPROPRIATENESS
BOROUGH OF Manhattan
135028- Block 2058, lot 15-
290 Convent Avenue – Hamilton Heights Historic District
A Beaux-Arts style rowhouse designed by Henri Fouchaux and built in 1899-1902. Application is to legalize the removal of an areaway wall and ironwork without LPC permits and to install a new areaway wall.
The reconstruction of the knee wall at 290 Convent Avenue employs quality materials and will match its neighbors, enhancing this lavish Convent Avenue streetscape. As the ironwork that was removed was not historic, HDC finds it appropriate that this material be omitted from the restoration.
LPC determination: Approved




