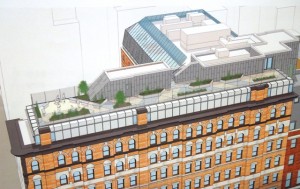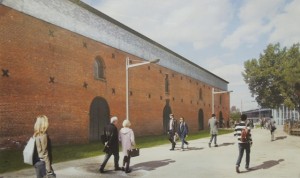Item 19
CERTIFICATE OF APPROPRIATENESS
BOROUGH OF MANHATTAN
131235- Block 1147, lot 19-
125 West 75th Street – Upper West Side/Central Park West Historic District
A Renaissance Revival style rowhouse designed by Neville & Bagge and built in 1893-94. Application is to alter the areaway and install new walls and railings
HDC finds that the proposed new areaway walls, with their ornate iron infill, do not match the design of this row of sister buildings. While the ironwork pattern may be found elsewhere on this and other buildings in the row, its use for the areaway wall is not necessary. Solid brownstone would be a better choice to tie the block back together.
LPC determination: Approved with modifications
Item 21
CERTIFICATE OF APPROPRIATENESS
BOROUGH OF MANHATTAN
138564- Block 1251, lot 15-
311 West 90th Street – Riverside-West End Historic District
A Renaissance Revival style rowhouse, designed by Thomas J. Sheridan and built in 1890-91. Application is to construct the rear and rooftop additions, replace windows, excavate the front areaway, cellar and rear yard, and construct a stoop.
While some very good work is proposed for the front 311 West 90th Street, HDC finds that too much is being added elsewhere to this 1890 rowhouse, especially when compared to its four sister buildings in this row.
Starting at the top, the rooftop addition is far too large and visible. The very tall addition and its bulkhead stand out like a sore thumb on this row without any other rooftop additions. Besides being reduced in height, the addition also needs to be set back from both the rear and front walls to retain a memory of the building’s original shape. If a rooftop addition is allowed here, it will undoubtedly be used as precedent for future proposals in this row, and it should set an appropriate precedent.
Most of the buildings in this row retain their historic rear L-extensions. Filling in, up and out at 311 is simply too much, and the addition should be reduced. Doing so would also provide an opportunity to cut down on the excessive amount of glazing in the proposed design.
Finally, we applaud the return of a stoop and historic fenestration at 311. While spending all this time, money, and effort, HDC asks that this part of the proposal go just a little bit further by using wood windows for a truly appropriate outcome.
LPC determination: No action
Item 10
CERTIFICATE OF APPROPRIATENESS
BOROUGH OF MANHATTAN
140270- Block 175, lot 1-
70 Franklin Street – TriBeCa East Historic District
An Italianate style store and loft building built in 1860-61. Application is to create a new masonry opening and install infill.
If, as indicated by this proposal, the building is moving out of its current state of neglect, it should move in the right direction. HDC asks that the new masonry opening and its infill blend better with the existing door, which might be accomplished through the use of alternative materials to the clear anodized aluminum proposed. HDC finds the ‘alternate’ proposal for the new masonry opening to be preferable, as its height matches the existing opening and the incorporation of ornamental details, like the cast metal columns, works better with the existing opening and proves more sensitive to the building overall.
LPC determination: Approved with modifications
Item 20
CERTIFICATE OF APPROPRIATENESS
BOROUGH OF MANHATTAN
140283- Block 1128, lot 59-
52 West 76th Street – Upper West Side/Central Park West Historic District
A Renaissance Revival style rowhouse designed by George M. Walgrove and built in 1877-89. Application is to legalize the installation of security cameras and intercom installed without LPC permit(s), and areaway and stoop alterations completed in non-compliance with Certificate of No Effect 09-0606.
HDC asks that the applicant find a more inconspicuous location for the security cameras, and that stairway lights be removed, as these may set a bad precedent for neighbors to follow. For the stoop alterations, HDC suggests the use of more historically accurate materials throughout, including the replacement of the bluestone steps with brownstone.
LPC determination: No action
Item 23
CERTIFICATE OF APPROPRIATENESS
BOROUGH OF MANHATTAN
142612- Block 1378, lot 21-
711 Madison Avenue – Upper East Side Historic District
A neo-Grec style rowhouse designed by Charles Baxter and built in 1877 and altered in the 20th century. Application is to replace windows.
In July 2011, the commission did not approve an application to rearrange the fenestration on this side street façade. While this proposal is certainly less drastic, it is still not appropriate. Single pane windows on the second floor would take away from the character of this handsome building. With the first two stories of the avenue façade now gone, it seems a shame to lose what remains on the same floors on the street façade. The goal should be to unify the building, not to unify only what is being used as commercial space.
LPC determination: Denied
Item 17
CERTIFICATE OF APPROPRIATENESS
BOROUGH OF MANHATTAN
143259- Block 592, lot 39-
183 West 4th Street – Greenwich Village Historic District
A neo-Federal style building designed by Ferdinand Savignano and built in 1917. Application is to replace windows
Little details mean a lot on this little building, and the divided light windows add to the overall design and charm of the façade. For this reason, HDC asks that the existing casement windows be retained. If the windows have failed and must be replaced, we ask that identical windows be installed.
LPC determination: Approved
Item 24
CERTIFICATE OF APPROPRIATENESS
BOROUGH OF MANHATTAN
143460- Block 1500, lot 58 & 62-
12-22 East 89th Street – Carnegie Hill Extension Historic District
A Romanesque Revival style apartment hotel designed by Thomas Graham and built in 1891-93. Application is to demolish and reconstruct a portion of the building and construct rooftop additions.

HDC finds this proposal would drastically change the character of this Romanesque Revival style apartment hotel. The monumental cornice was designed to be an impressive cap to this grand building. If it is topped by another floor and can no longer be read against the sky, much of the grandness will be lost.
The Commission, while being sensitive to schools’ needs, has asked other applicants to reduce visible rooftop additions. One recent example was a proposal last year for a solar pergola at the Allen Stevenson School on East 78th Street which the commission required be pulled back. HDC asks that similar attention be paid in this proposal and the rooftop addition be reduced to allow the building to be read as it was originally intended.
LPC determination: No action
Item 4
CERTIFICATE OF APPROPRIATENESS
BOROUGH OF BROOKLYN
143856- Block 26, lot 1-
45 Water Street – Fulton Ferry Historic District
A brick tobacco warehouse built c. 1860. Application is to construct rooftop additions.

The community fought hard for decades to save the Tobacco Warehouse and specifically to ensure its preservation as an urban ruin. This deliberate design decision proved incredibly successful, creating an absolutely unique space on the Brooklyn waterfront which is much beloved and widely-used for everything from fashion shows to ticket sales. This proposal effectively destroys this space and adulterates the historic structure with a new form which is neither what it was, nor what it is. What is proposed is not a warehouse nor is it a spontaneous gathering spot – rather, it is a pedestrian interpretation that attempts to be both, while succeeding at being neither.
Accepting that something will be built here – we are in New York City and something seems to need to be built everywhere – the design of the infill structure should be pulled back from the walls in order to better retain the feeling of the freestanding, open nature of the historic building. This would also help minimize the impact of the rooftop addition.
HDC also finds the signage consisting of eight-foot tall letters to be overkill. This unusual structure already calls attention to itself, making such signage unnecessary. The building is the only one in that area of the park, so wayfinding signs at eye level would be much more effective.
For a building whose essence is its stripped down character, less is more. Please do not ruin this ruin.
LPC determination: Approved with modifications



