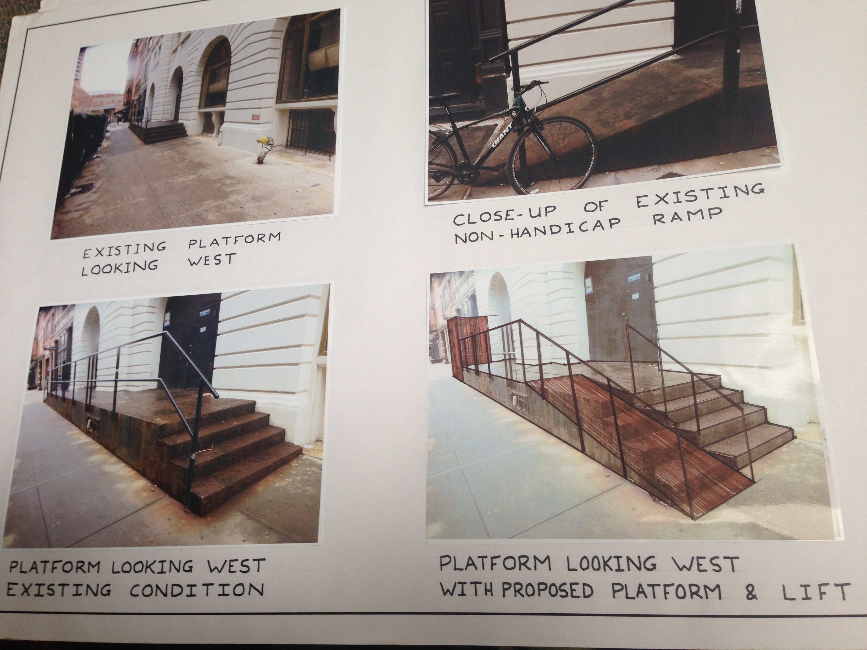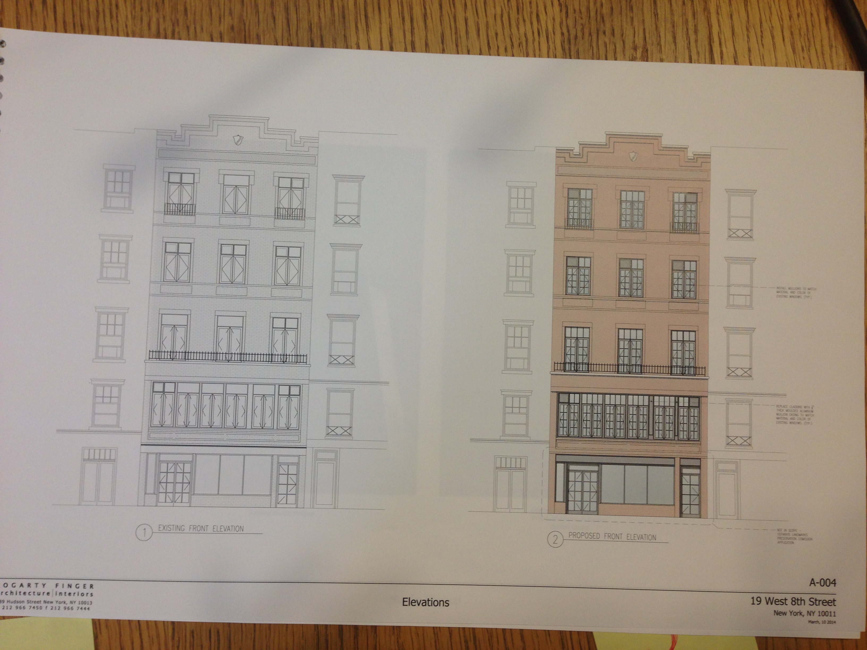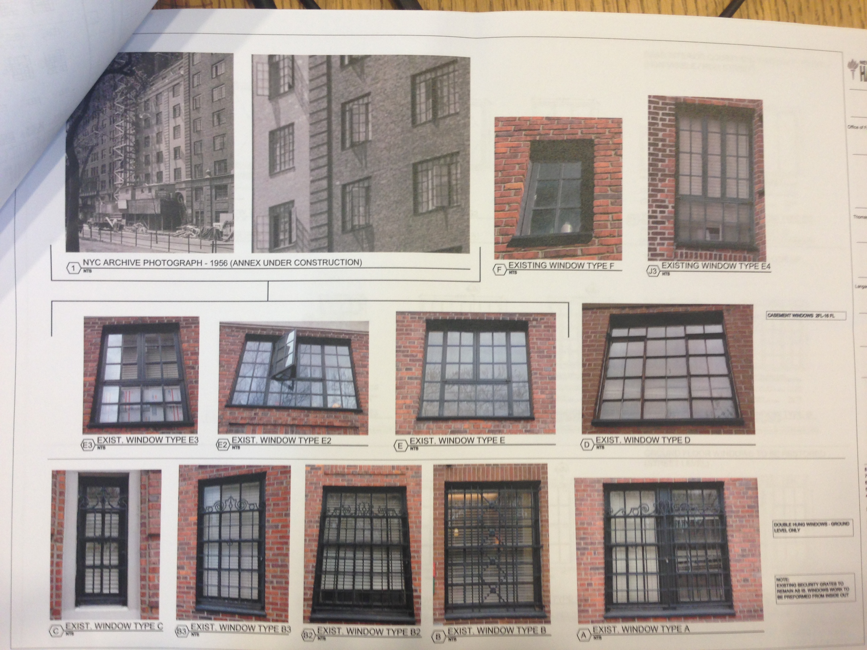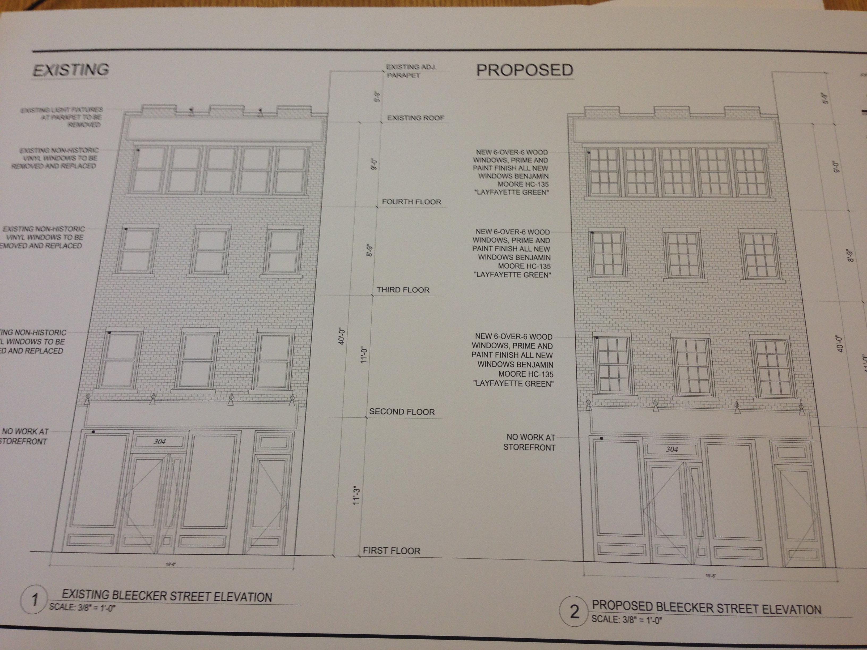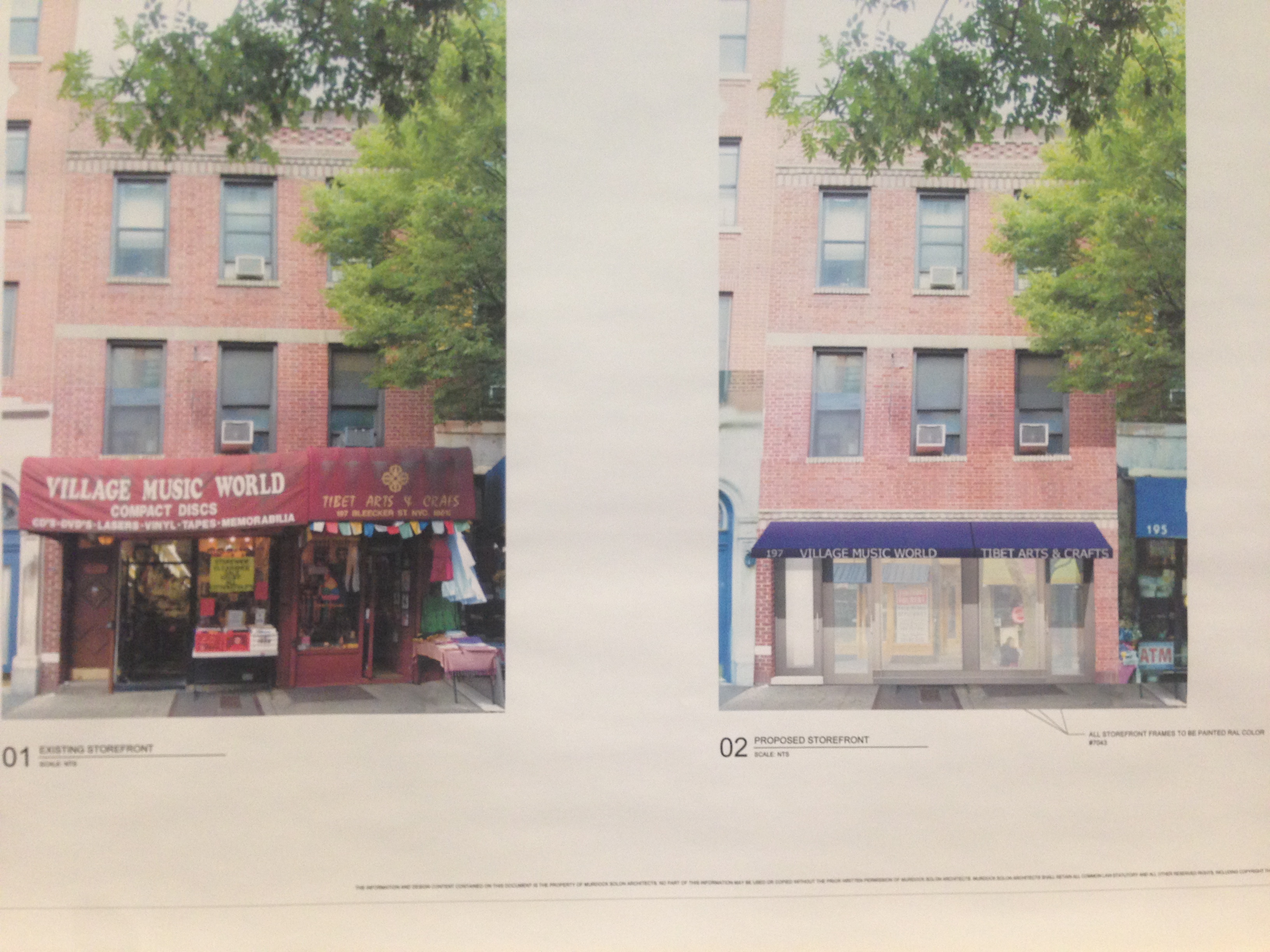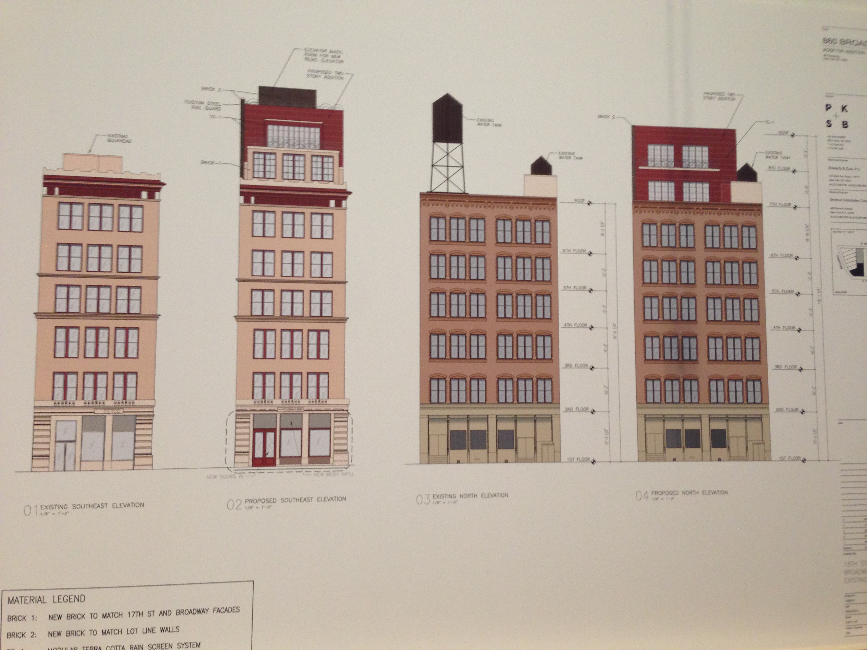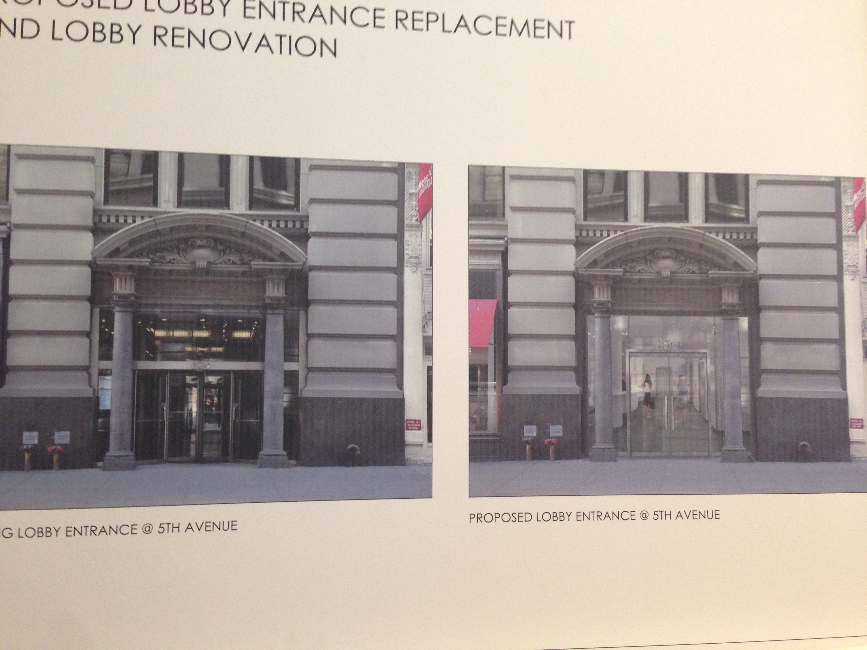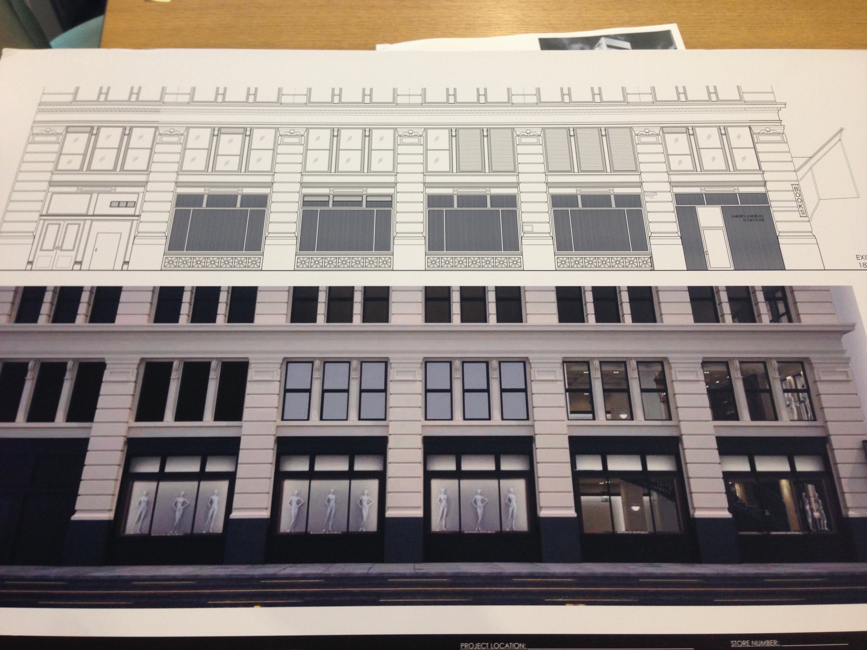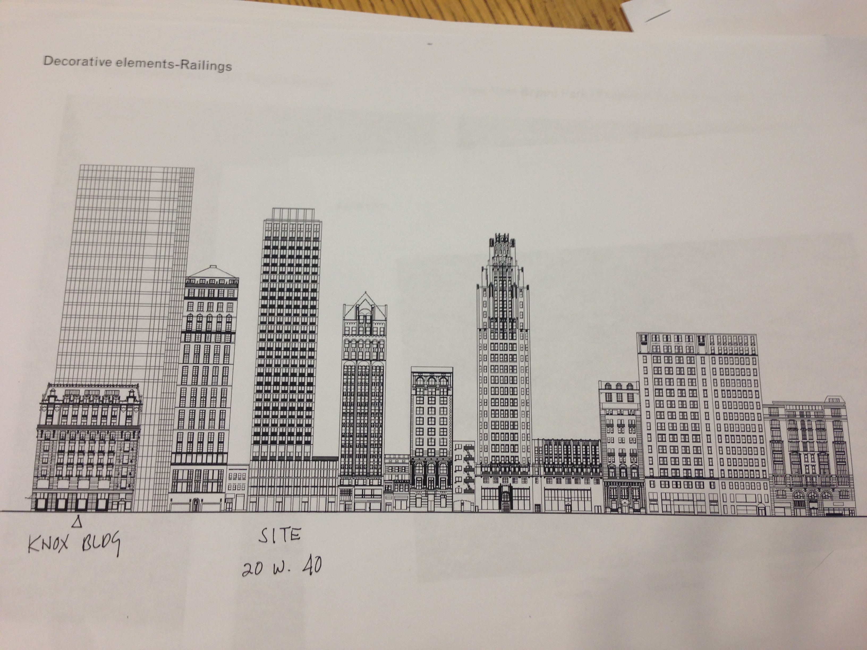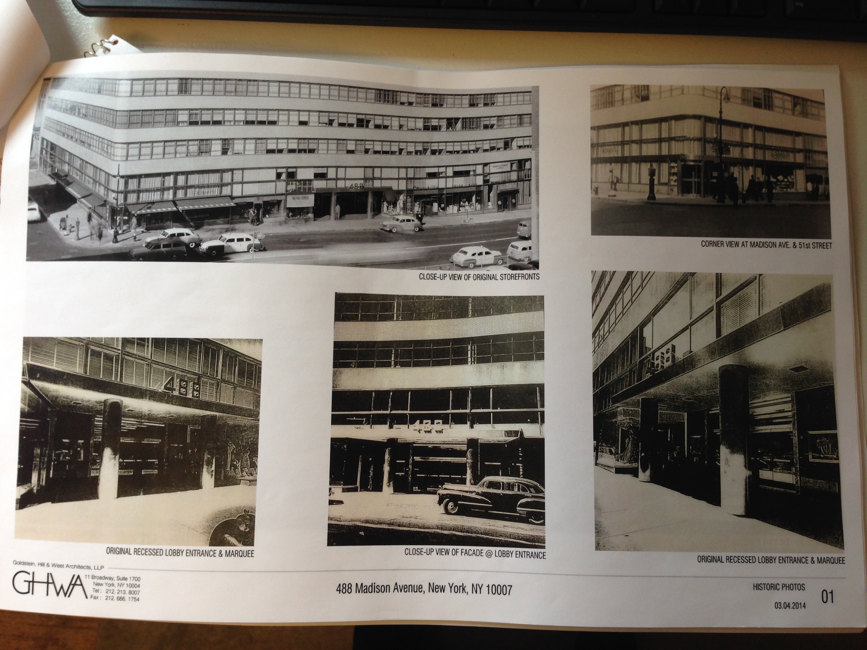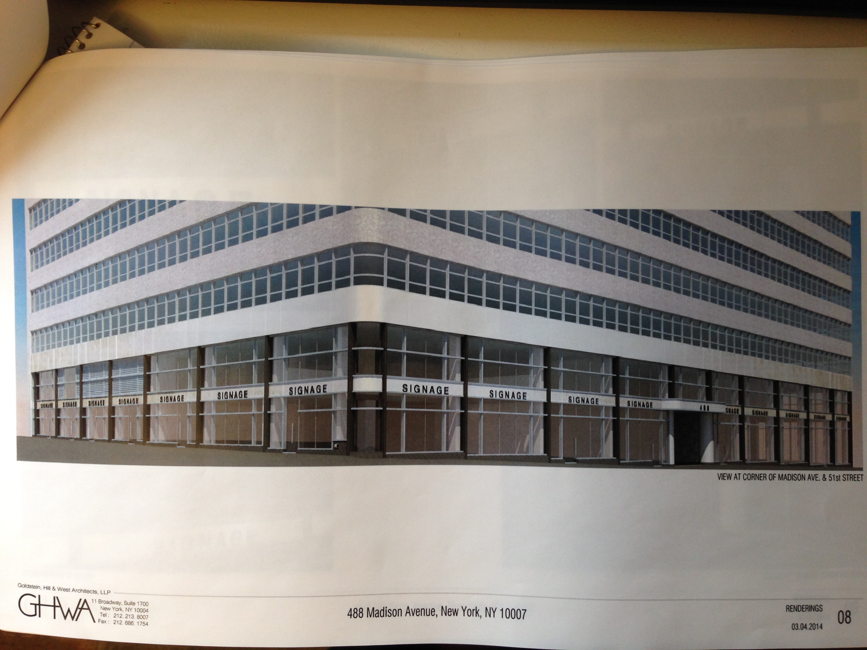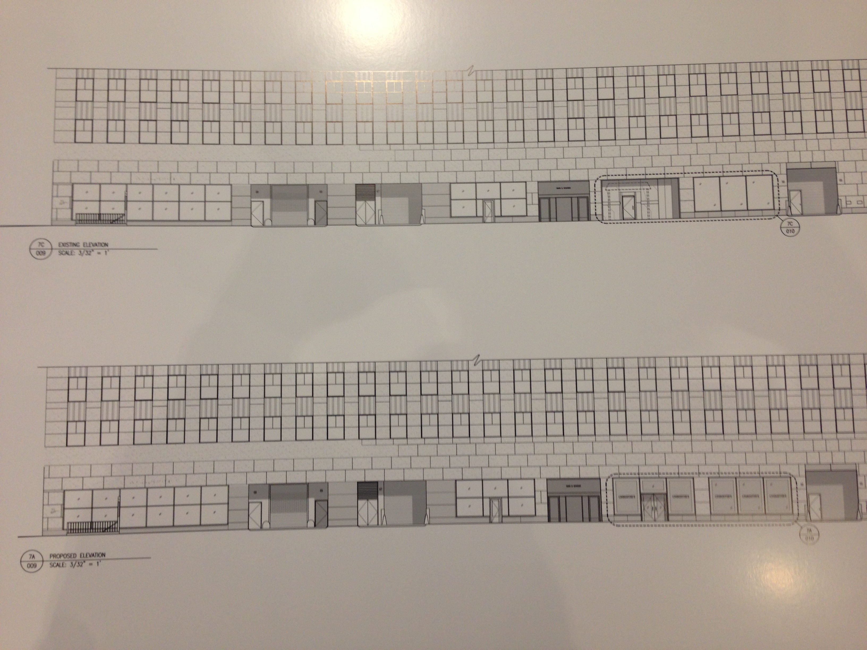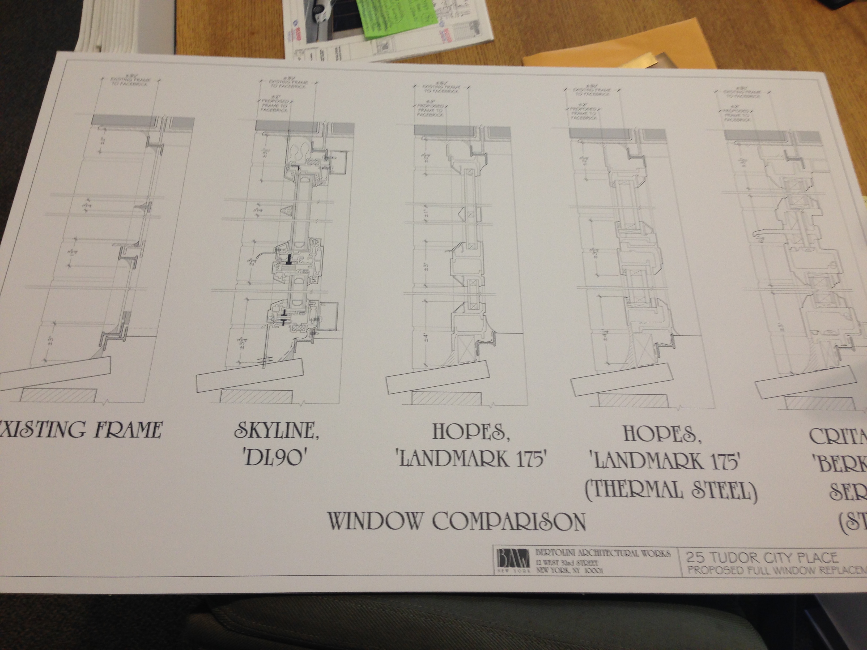Item 1
CERTIFICATE OF APPROPRIATENESS
BOROUGH OF Manhattan
152108- Block 187, lot 30-
105 Hudson Street – TriBeCa West Historic District
A Beaux-Arts style office building by Carrere and Hastings and built in 1890-92, with a four-story addition designed by Henri Fouchaux and built in 1905. Application is to construct a barrier-free access ramp and lift.
Though Tribeca abounds in utilitarian buildings where loading docks and entrance ramps are plentiful, this particular building is not an example of this typology. The obstruction of this building’s elegant base with both a ramp and a lift seems too much to ask. HDC asks that either a slope be configured for the ramp to comply with accessibility codes or that the applicant consider a way to drop the entrance and place the lift inside the building, where it will have a less deleterious effect on the building’s base.
LPC determination: Approved with modifications
Item 4
CERTIFICATE OF APPROPRIATENESS
BOROUGH OF MANHATTAN
150033- Block 572, lot 53-
19 West 8th Street – Greenwich Village Historic District
An Greek Revival style townhouse built in 1845-46, and altered in the early 20th century. Application is to modify windows installed without LPC permit(s).
While HDC wishes that this application had been presented to the Commission prior to the work being done, we thank the applicant for moving this building in the right direction. The restoration of the original fenestration pattern is a welcome improvement.
LPC determination: Approved
Item 5
CERTIFICATE OF APPROPRIATENESS
BOROUGH OF MANHATTAN
151306- Block 552, lot 22,24-
33-36 Washington Square West – Greenwich Village Historic District
A neo-Federal style apartment building desiged by C.F Winkelman and built in 1929. Application is to replace windows.
This building occupies a prominent spot at the northwest corner of Washington Square Park, necessitating a very close look at proposed window replacements. Though not the worst window replacements ever presented to the Commission, these rather bulky extruded aluminum windows are to replace the existing steel casement windows. HDC asks that rather than replacing all of the windows at once – a huge job for a building this size – that casement windows be installed in a phased approach. HDC suggests the use of thermally broken, rolled steel windows, which would be slightly thicker than the existing steel windows, but less thick than the proposed aluminum. This option supports thicker insulated glass, making it a sustainable choice and worth the extra cost in the long run.
LPC determination: Approved
Item 6
CERTIFICATE OF APPROPRIATENESS
BOROUGH OF MANHATTAN
151683- Block 588, lot 25-
304 Bleecker Street – Greenwich Village Historic District
A dwelling originally built in 1829, converted to commercial use, with a fourth floor added in the early 20th century. Application is to replace windows.
While HDC does not object to the window replacements on the lower floors, the windows on the top floor give us pause. The top floor studio is a character-defining feature of this neighborhood and these windows play a special part in that story. As seen in the tax photo, the building originally featured casement windows, not the six-over-six double hung windows being proposed here. The restoration of this top floor to its appearance in the tax photo, including the transom above the studio, would go a long way toward bringing this building in the right direction and preserving the physical evidence of Greenwich Village’s history as a vital artistic community.
LPC determination: Approved with modifications
Item 9
CERTIFICATE OF APPROPRIATENESS
BOROUGH OF MANHATTAN
152569- Block 542, lot 58-
197 Bleecker Street – South Village Historic District
A building built in 1851-54 and altered in the Arts and Crafts style by Charles E. Miller in 1923. Application is to install storefront infill.
While the removal of the existing storefront does not present a problem, HDC finds that the proposed aluminum storefront lacks character. Its flat surface recalls a storefront one might find in a shopping mall or similarly contemporary environment, and contrasts with the storefront seen in the tax photo, which shows varied depths. The approval of this bland aluminum frame would signal the homogenization of this streetscape and set a bad precedent for the South Village as a whole. However, HDC appreciates that the proposed awning reveals the historic, decorative brickwork lintel.
LPC determination: Approved with modifications
Item 13
CERTIFICATE OF APPROPRIATENESS
BOROUGH OF MANHATTAN
148061- Block 846, lot 26-
860 Broadway aka 27-29 E. 17th St. – Ladies’ Mile Historic District
A neo-Grec style commercial store building designed by Detlef Lienau and built in 1883-84 and latered and refaced by F. H. Dewey & Company in 1925. Application is to construct a rooftop addition and replace storefront infill.
The north end of Union Square is a treasure trove of Individual Landmarks and buildings within the Ladies’ Mile Historic District. While 860 Broadway has endured some sad alterations to its faηades, particularly the loss of most of its original neo-Grec ornament, its prominent cornice remains a signature component of the building, and an intact feature that should be recognized and preserved. The enormous addition being proposed on this very visible splayed corner building threatens to transform the graceful cornice into nothing but a gutter for a historically misguided 21st century mansard roof. The cornice was intended to be the building’s apex and crown, not the base for another structure to overshadow and overwhelm it.
It might be tempting to look to the Guardian Life Building (currently the W Hotel), at 50 Union Square East, as inspiration for a mansard roof atop 860 Broadway. However, the Guardian Life Building’s grand four-story mansard is original to the building, proportional to its twenty-story composition and appropriate to the overall design of the building, which elsewhere features ornamental cartouches and garlands in the French style. The bulky mansard roof on 860 Broadway would make the building roughly 30% taller, becoming an affront to the building and to the streetscapes on both East 17th Street and Broadway. HDC finds the lack of a setback to be particularly egregious, as such an obtrusive intervention would appear as though it was purporting to be an original component of the building’s design, rather than a necessary fixture deferring to its historic setting. HDC asks that the Commission reject this proposal and preserve the extant cornice and proportions of 860 Broadway.
LPC determination: No action
Item 14
CERTIFICATE OF APPROPRIATENESS
BOROUGH OF MANHATTAN
152720- Block 820, lot 38-
130 Fifth Avenue – Ladies’ Mile Historic District
A neo-Renaissance style store and loft building deisgned by Robert Maynicke and builtin 1902-03. Application is to install new entrance infill.
While the existing entrance to this building already represents a bad intervention, HDC finds that the proposed entrance takes the building farther in the wrong direction. The uniform sheet of glass gives the masonry columns the appearance of floating, seemingly abandoned, rather than being integrated into a historically appropriate entrance with doors and sidelights that evoke the rhythm of the building. Rather than maintaining the glass void, HDC asks that a more sensitive entrance be investigated.
LPC determination: No staff
Item 15
CERTIFICATE OF APPROPRIATENESS
BOROUGH OF MANHATTAN
153775- Block 846, lot 71-
105 Fifth Avenue – Ladies’ Mile Historic District
A neo-Renaissance style store and loft building deisnged by Robert Maynicke and builtin 1901-02. Application is to alter the faηade and install new storefront infill and signage.
In general, HDC finds that while the existing fenestration pattern correlates to the appearance of the historic photos, the proposed intervention is acceptable. However, the plentiful illumination and signage, including built-in light boxes around the perimeter of the display windows, seems to overwhelm the building, especially given that the new tenant will be reusing the existing corner sign and flagpole. The building’s architectural contributions to the streetscape are thus diminished in favor of the attention called to its tenant’s identity. HDC asks that some of these elements be toned down. Though not part of this proposal, HDC hopes to one day see a proposal for the restoration of the building’s original residential doorway.
LPC determination: Approved with modifications
Item 18
CERTIFICATE OF APPROPRIATENESS
BOROUGH OF MANHATTAN
153791- Block 841, lot 49-
452 5th Avenue – Individual Landmark
A Beaux-Arts style commerical building designed by John H. Duncan and built in 1901-02. Application is to request that the LPC amend a report to the City Planning Commission relating to an application for a Modification of Bulk pursuant 74-711 of the Zoning Resolution.
The highly visible and iconic skyline along Bryant Park’s southern edge is graced with a variety of rooflines that all feature ornate crowns. The Beaux-Arts style Knox Building, constructed for the Knox Hat Company, is no exception, with its two-story mansard roof adorned with elaborate dormer windows and plentiful ornament. According to the designation report, “The mansard is crowned by an intricate torch and anthemion cresting with eagles, an appropriate termination to this exuberant design. Whether conscious or not, this emphasis on the roof…seems entirely appropriate for a hat manufacturer and retailer.” It is worth noting that such an emphasis was also employed for the American Radiator Building in the center of the block, whose rooftop setbacks served to subliminally advertise the company it housed. The building’s rich silhouette was painted black and gold to give the appearance of a “giant glowing coal,” according to the American Radiator Building’s designation report. While it might be beyond the scope of the LPC’s purview – as defined by “harmonious relationship” – HDC feels strongly that it is within the LPC’s moral authority to take into account this newcomer’s remarkable landmark neighbors.
Thus, HDC finds that 20 West 40th Street’s flat, minimalist rooftop represents a crucial misstep in the attempt to respond to the Knox Building and its other neighbors. In order for the new structure to be harmonious with the Knox Building, a more graceful apex should be investigated. Additionally, HDC asks that the applicant consider the Knox Building’s richly articulated faηade, with rustication, corner quoins and punched windows. The diagrammatic fenestration of 20 West 40th Street is too much of a stark contrast to be considered harmonious.
LPC determination: Approved
Item 19
CERTIFICATE OF APPROPRIATENESS
BOROUGH OF MANHATTAN
153901- Block 1287, lot 14-
488 Madison Avenue – Individual Landmark
A Streamline Moderne style office building designed by Emery Roth & Sons and built in 1948-50. Application is to alter the ground floor, install signage and modify the marquee.
HDC appreciates that this proposal strives toward mid-century elegance, but finds that some of its components do not quite achieve this effect. HDC finds the use of stainless steel for the proposed marquee to be appropriate, but asks that the proportions of the proposed sign band be reworked, as the proposed appears much wider than the original. HDC also requests the use of standing numerals and lettering to match the original signage. Finally, HDC questions the necessity of the rather bulky, matte-painted vertical metal fins in the proposed storefront frame, and asks that these be made less prominent.
LPC determination: Approved with modifications
Item 21
CERTIFICATE OF APPROPRIATENESS
BOROUGH OF MANHATTAN
153989- Block 1264, lot 5-
1230 Avenue of the Americas, aka 53-75 W 48th – Individual Landmark
An office tower designed by the Associated Architects and built in 1939 with an addition designed by Wallace Harrison and Max Abramowitz and built 1954-55, all part of an Art Deco style office, commercial and entertainmnet complex. Application is to modify and replace storefront infill.
Overall, HDC finds this proposed storefront to be appropriate to the building. However, since work is being done to this storefront, we ask that it be restorative in nature and that the original division in the storefront bronze mullions be returned. This would enhance the appearance of this individual landmark and would further the elegant, Jazz Age aesthetic that we could only imagine would appeal to Christies’ clientele.
LPC determination: Approved with modifications
Item 22
CERTIFICATE OF APPROPRIATENESS
BOROUGH OF MANHATTAN
153248- Block 1334, lot 22-
25 Tudor City Place – Tudor City Historic District
A Collegiate Gothic style apartment hotel designed by Fred F. French and built in 1926-1928. Application is to establish a master plan governing the future replacement windows.
HDC finds that the replacement of steel windows with aluminum will have a strong impact on the appearance of the building, given that the proposed windows will be much more bulky. While double-glazed windows are thicker than the building’s existing single-glazed windows, the Commission has reviewed proposals for steel frame, double-glazed windows that are much thinner than the ones proposed here. Tudor City depends on the look of its steel windows, and HDC asks that the applicant work with staff to investigate further options to preserve this significant feature.
LPC determination: Approved




