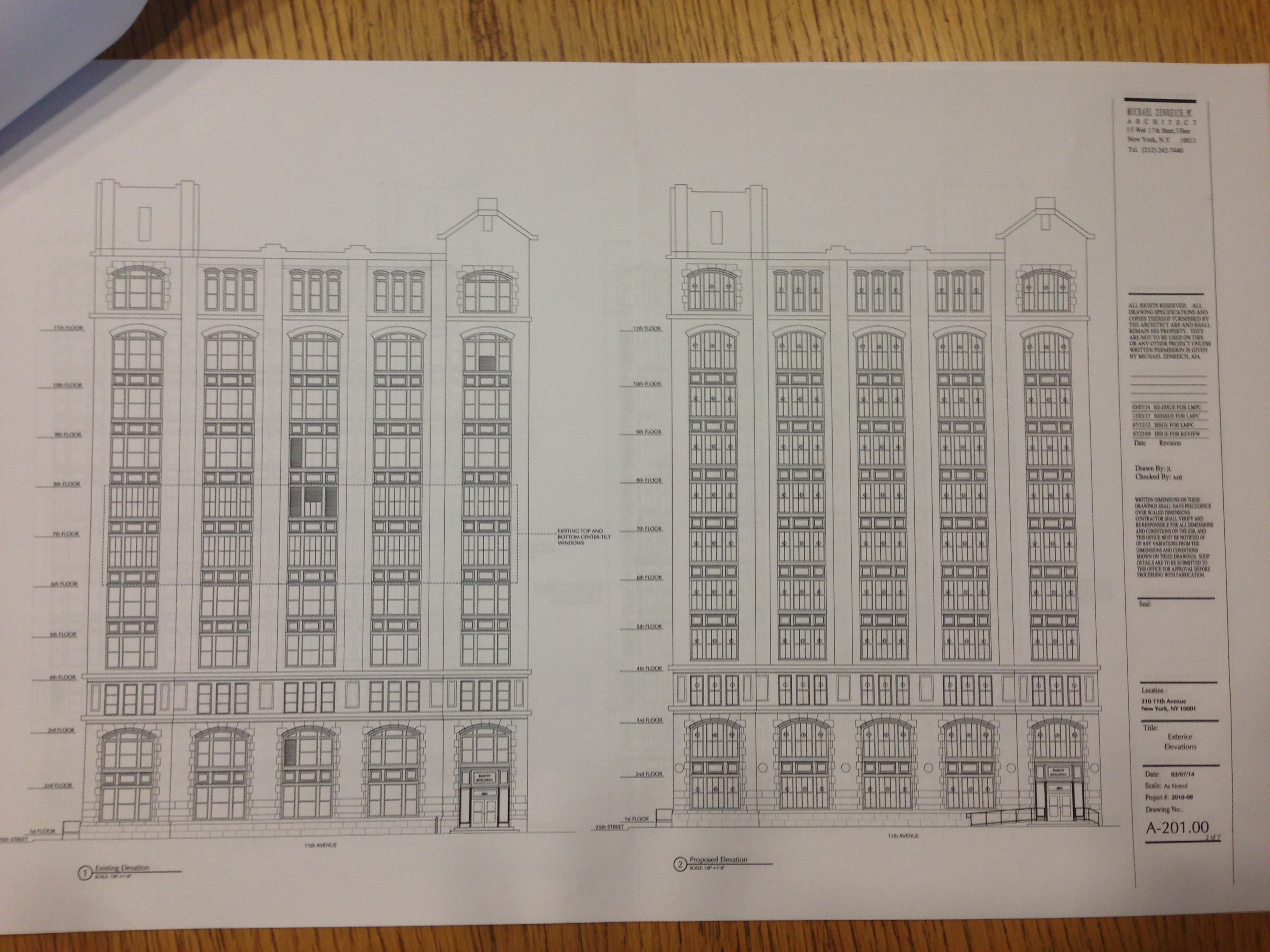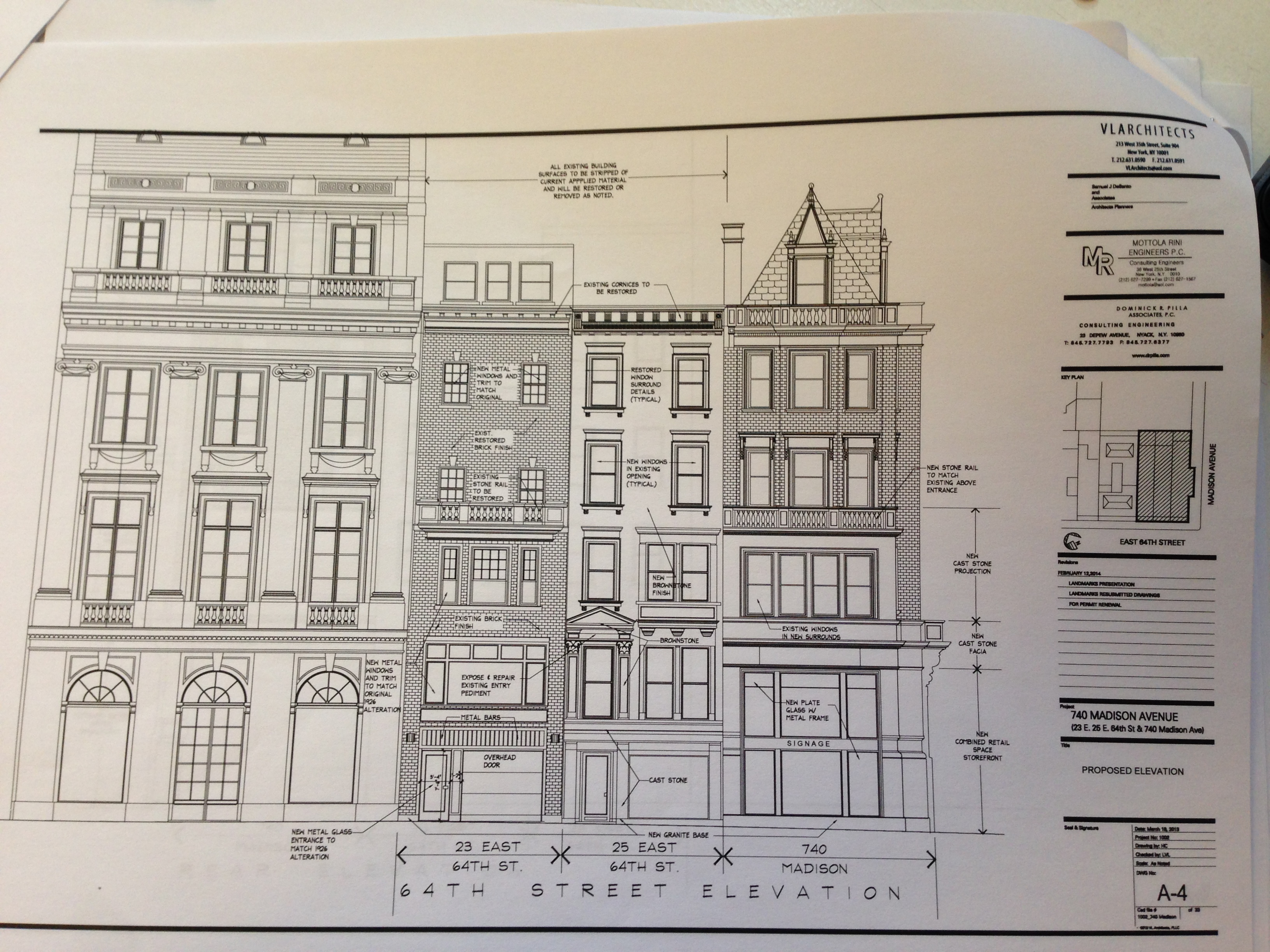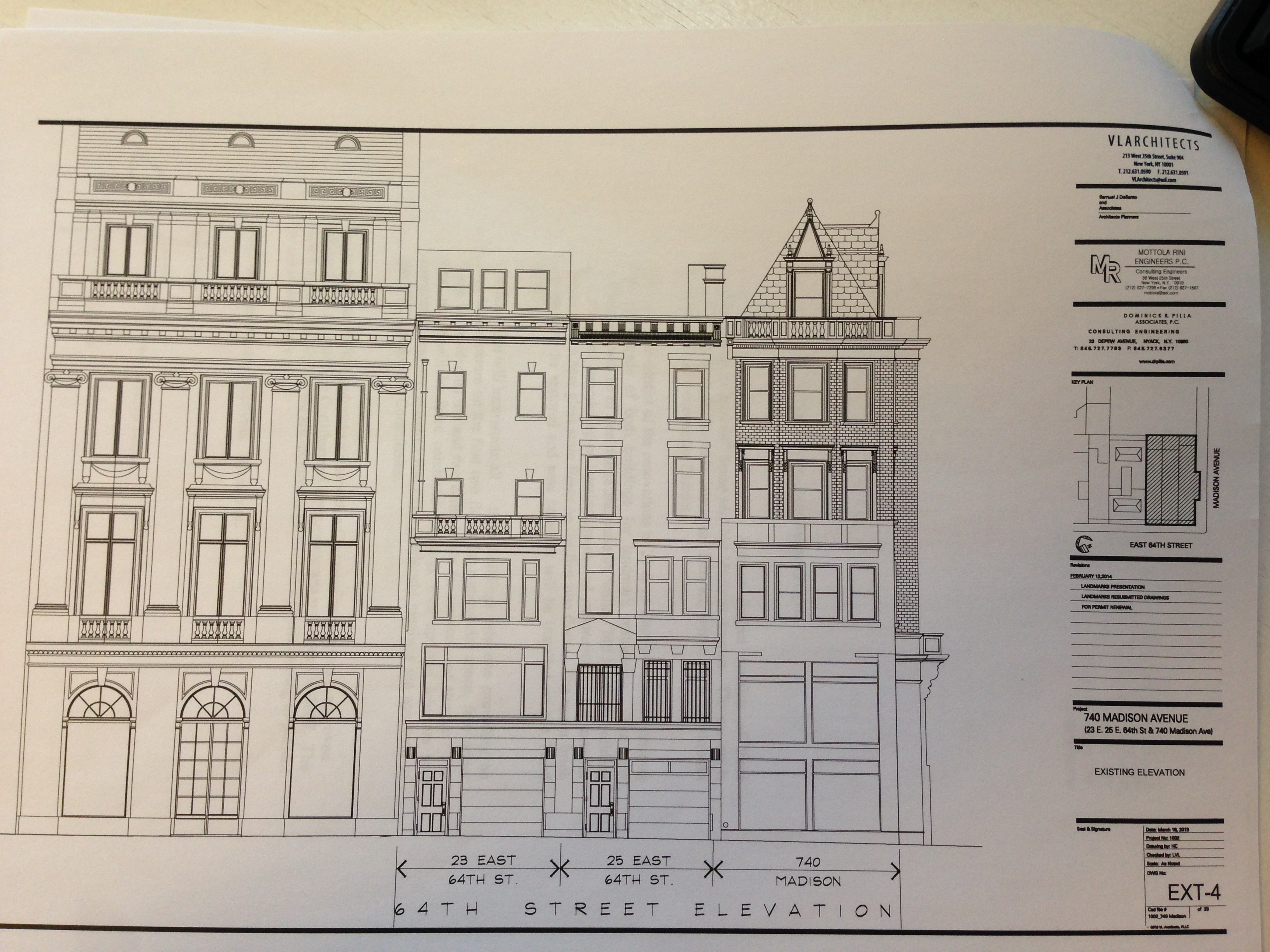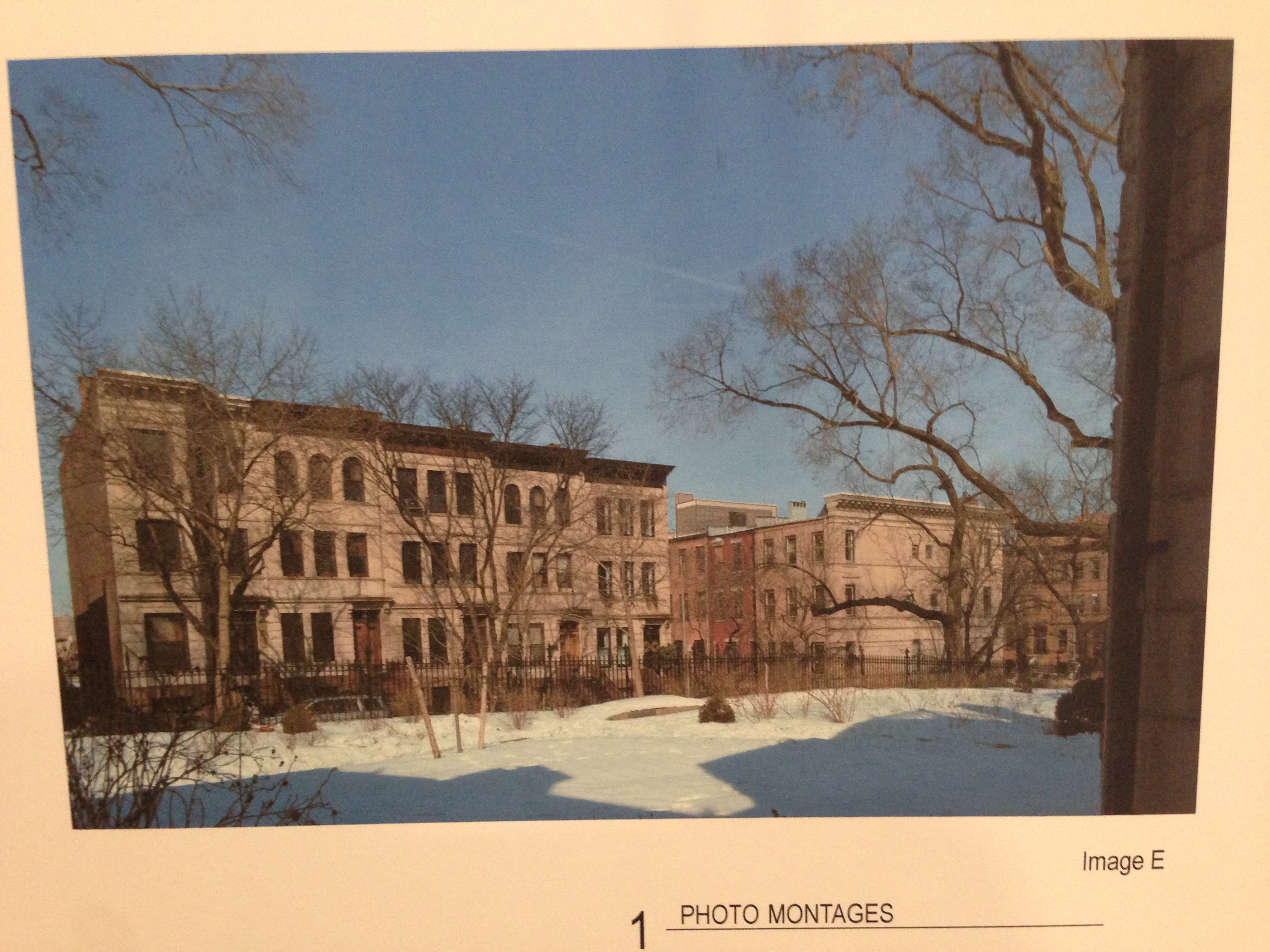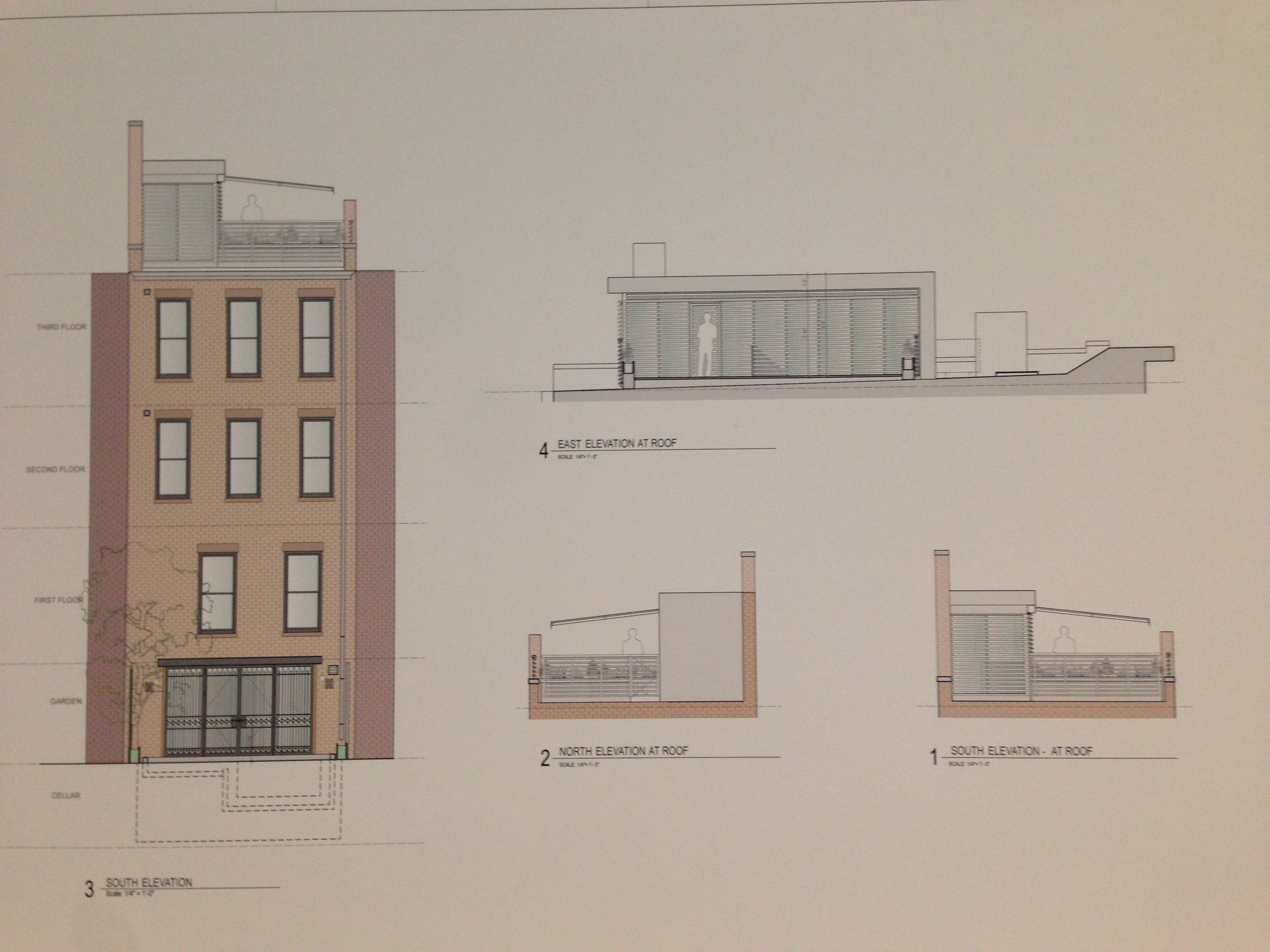Item 1
LP – 2475
BOROUGH OF MANHATTAN
(Former) FIRST GERMAN BAPTIST CHURCH (LATER UKRAINIAN AUTOCEPHALIC ORTHODOX CHURCH OF ST. VOLODYMYR/LATER CONGREGATION TIFERETH ISRAEL TOWN AND VILLAGE SYNAGOGUE), 334 East 14th Street
Every building in New York has a story to tell. The structure at 334 East 14th Street is unique in that it tells so many stories of so many people in just a brief glance, showing the layers of history and waves of residents of the East Village.
The First German Baptist Church, founded in 1846 at Stanton and Essex Streets, followed its congregants north and in 1866 hired Julius Boekell to design a new church. The Romanesque style was popular for church buildings of the time. German Protestant churches, though, set themselves apart from Catholic churches with a simpler version of the style on a less imposing scale, a tradition seen here.
Sixty years later, the Ukrainian Autocephalic Orthodox Church of St. Volodymyr made its home at 334 East 14th Street. Reflecting the roots of the congregation, pear- or bud-shaped domes were added in place of the original spires. This Ukrainian Baroque feature, more elongated than the onion-shaped domes of Russian churches, was fitting for a church that was not under the ecclesiastic jurisdiction of the Moscow Patriarchate.
St. Volodymyr’s congregation moved to the Upper West Side in 1962, and Congregation Tifereth Israel purchased the property. Founded in 1949 for Jewish residents in the newly constructed Stuyvesant Town and Peter Cooper Village, the congregation had met in a variety of locations before making a permanent home here at 334 East 14th Street. Like the prior worshippers, the congregation kept most of the 1866 structure intact while adding something to reflect its background, a stained glass window featuring the Star of David.
HDC urges the commission to landmark this architecturally and culturally important structure which has been calendared since 1966.
Item 2
LP – 2561
BOROUGH OF MANHATTAN
ARDSLEY GARAGE, 165 East 77th Street
New York City’s first commercial automobile garage was constructed in 1897, making the Ardsley Garage one of the city’s oldest, built just 17 years later. By 1910, the automobile was experiencing a surge in popularity, becoming a common fixture on city streets and necessitating the construction of large numbers of parking facilities. Car manufacturing companies, like the Ardsley Motor Car Company, were the first to construct commercial garages. After the company ceased to produce automobiles, the Ardsley Garage became an important source of revenue, functioning as both a repair shop and parking facility. In its latter role, the garage stored new cars by other manufacturers whose models were displayed in showrooms along nearby Park Avenue in Midtown. The structure thus stands as a reminder of the dawn of the automobile in New York City, and of Park Avenue’s past as a center for automobile sales.
The monumental garage was designed by George F. Pelham, a prolific and very successful architect who practiced in New York for roughly 40 years beginning in 1890. His design for the Ardsley Garage was classically-inspired, with arched window openings and pilasters running the full height of its five stories, but with distinctly modern touches, which was appropriate for the very modern automobile business at the time. Its highly stylized façade is graced with geometric ornament and its parapet includes raised ends, giving the illusion of bookends on a very ornate shelf. Each of these raised edges is topped with a spoked wheel motif to reference and advertise the building’s purpose, which it retains to this day.
The façade’s white terra-cotta cladding is wonderfully intact, and the existence of seemingly original, multi-pane windows is a feat unto itself, especially for a commercial building. This detail lends texture and provides a harmony with the historic terra-cotta, making the building not only significant for its cultural past, but for its service of displaying steadfast architectural wholeness for the future.
HDC encourages and celebrates the designation of the Ardsley Garage.
Item 3
CERTIFICATE OF APPROPRIATENESS
BOROUGH OF Manhattan
134602- Block 696, lot 65-
210-218 11th Avenue aka 564-568 W 25th Street – West Chelsea Historic District
A Gothic Revival style factory building designed by Shire & Kaufman and built in 1910-11. Application is to establish a master plan governing the future installation of windows.
Given that the existing steel windows are quite bulky, the aluminum replacements, which very closely replicate the look of historic windows, represent a step in the right direction. HDC thanks the applicant for taking care in finding the right window, with muntins that match the originals, to improve the building’s appearance, and finds the aluminum material to be appropriate in this industrial setting.
Item 7
CERTIFICATE OF APPROPRIATENESS
BOROUGH OF Manhattan
153558- Block 1379, lot 17,115,16-
740 Madison Ave, 23,25 E.64th St – Upper East Side Historic District
A rowhouse built in 1879 and altered in the neo-French Renaissance style by Mantle Fielding in 1901 and in 1919; a rowhouse designed by John G. Prague and built in 1879-80 and altered at thte upper two floors in the neo-Federal style by Pickering and Walker in 1907-08, and again in 1926 by J.R. Bonner and A. weise; and an Italianate style rowhouse designed by John G. Prague and built in 1879-80 and altered in 1919 and 1926. Application is to alter the facades, install new storefront, excavate the basement, and construct an addition.
While an application for this same proposal was approved in 2007, HDC is grateful for the opportunity to once again comment before the Commission. HDC was and is opposed to this application for faηade alterations and storefronts. LPC’s policy has been that once the corner is turned on to a side street, storefronts should be more subdued than those on the avenue. Instead, this plan continues an overtly commercial feel three buildings into the block. The uncharacteristic quantity of double-height glazing gives the buildings a distinctly commercial character, while the upper floors appear to be standing on stilts. We feel this would be in questionable taste, even if this were not a landmark.
Item 10
CERTIFICATE OF APPROPRIATENESS
BOROUGH OF Manhattan
151478- Block 2109, lot 96-
434 West 162nd Street – Jumel Terrace Historic District
A transitional rowhouse with Romanesque Revival style and Classical style features, designed by Henry Fouchaux, and builtin in 1896. Application is to remove a skylight, install a bulkhead, awning, trellis,and HVAC equipment, raise chimney flues at the roof,and modify masonry openings at the rear facade.
While HDC finds the rear alterations in this application to be acceptable, what is being called a “bulkhead” on the top of the building reads as a rather large rooftop addition that would be highly visible from multiple angles around the block. It would represent a significant addition of height and bulk in a material that is inappropriate to a building of this type and age, and to the district as a whole. The proposed bulkhead houses a set of stairs, but since the HVAC equipment will be located elsewhere on the roof and no other function has been proposed for the space, HDC asks that the height be lowered and more consideration be made to blend it better with the existing architecture of this charming row.




