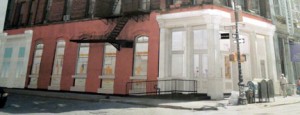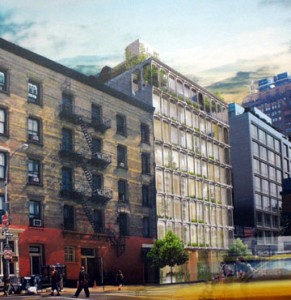Item 3
CERTIFICATE OF APPROPRIATENESS
BOROUGH OF BROOKLYN
132190- Block 249, lot 34-
146 Montague Street – Brooklyn Heights Historic District
A 19th century rowhouse. Later altered with Gothic style elements and to include a store and office. Application is to legalize a display box installed without a LPC permit.
Rather than just focus on this display box, the base of this historic building needs to be rethought as a whole. The stretch banner, water fall awning, and surface mounted solid roll down gate also need to be addressed for the sake of the building and the block.
LPC determination: denied
Item 11
CERTIFICATE OF APPROPRIATENESS
BOROUGH OF MANHATTAN
135673- Block 615, lot 79-
107 Greenwich Avenue – Greenwich Village Historic District
A Greek revival style house built in 1842 and altered in the early 20th century. Application is to alter the rear façade, excavate the cellar, construct a rear yard addition, and construct a rooftop bulkhead.
While we find the rear yard addition, its design and materials appropriate, we would ask that double hung windows, rather than tilt-and-turns, be used. Finally, the bulkhead appears very tall, and we question its visibility particularly seeing as Greenwich Avenue is a wide street.
LPC: approved with modifications
Item 7
CERTIFICATE OF APPROPRIATENESS
BOROUGH OF MANHATTAN
137558- Block 486, lot 39-
482 Broome Street aka 60 Wooster Street – SoHo-Cast Iron Historic District
A store building designed by John McIntyre, built in 1883-84. Application is to install new storefront infill and modify a barrier-free access ramp.

In general, HDC finds the storefront infill and barrier-free access ramp appropriate. Rather than single panes in the traditionally non-storefront windows on Wooster Street though, we would prefer to see double hungs similar to those on the floors above.
LPC determination: approved with modifications
Item 4
CERTIFICATE OF APPROPRIATENESS
BOROUGH OF BROOKLYN
138050- Block 1061, lot 31-
226 Lincoln Place – Park Slope Historic District
A neo-Grec style rowhouse designed by E.B. Stinger and built in 1886. Application is to alter the cornices and roof, install a roof deck and railing and alter the rear façade.
HDC would like to know more information about the little addition on the rear of this rowhouse. From the photos, it appears to be a neo-Georgian alteration carefully designed for this home – its pilasters match those of the front entrance. HDC is happy to see that most of it is retained in the plan, but rather than hide this feature under deck stairs, we ask that the deck be accessible only from the house. Instead of the rather industrial feel of the double height glazing, a more contextual design that possibly includes fanlights and other details could be found.
LPC determination: approved with modifications
Item 10
CERTIFICATE OF APPROPRIATENESS
BOROUGH OF MANHATTAN
139917- Block 643, lot 69-
79 Horatio Street – Greenwich Village Historic District
A rowhouse built in 1870. Application is to install a stoop, construct a rooftop bulkhead, alter the rear façade, and excavate the cellar.
While the return of a stoop would be a great addition to this 1870 rowhouse, far more thought and detail (including the railing and a bullnose on the treads) needs to go into its design.
We find the rooftop bulkhead too visible from the street and ask that ways to reduce it, such as sloping its roof like the existing, be studied.
The proposed rear façade feels rather sterile, and we ask that at least the top row of fenestration be retained on this presently intact façade.
Finally, the issues of excavating the cellar are complicated by the considerable structural work planned, including the removal and relocation of certain floors of the house. As always, we ask that the utmost care go into ensuring the stability of this historic house and its neighbors.
LPC determination: no action
Item 2
CERTIFICATE OF APPROPRIATENESS
BOROUGH OF QUEENS
140169- Block 15005, lot 1-
Rufus King Park – King Manor, Individual Landmark
A park space, site of the Rufus King Mansion and estate, a Colonial style residence built in 1730-55, with an addition built in 1806. Application is to alter pathways.
While alterations to these non-historic pathways are quite minimal, HDC does have some concerns about the work’s effects. There are a number of large, old trees in this area, and damage to their root system needs to be assessed. If they are to be removed, we would like to be sure that Forestry has examined them and pronounced them beyond help. Replacement trees should also be considered. Finally, this is right in the area where farm outbuildings had been and potentially some very interesting knowledge could be gained from archaeology here. HDC asks that proper study be done before altering the pathways.
LPC determination: approved
Item 6
CERTIFICATE OF APPROPRIATENESS
BOROUGH OF MANHATTAN
140294- Block 228, lot 20-
325-329 West Broadway aka 23-25 Wooster Street – SoHo-Cast Iron Historic District
An early 19th century building altered in 1894; an early 19th century building altered circa 1920-30; a warehouse built circa 1960; and a garage built in 1968. Application is to amend CofA 07-4623 for the construction of rooftop additions at existing building and for the construction of a new building.

HDC thanks the commission for bringing this application to amend a Certificate of Appropriateness to a Public Hearing. We find this proposal for a new building a great improvement over the prior approval. With its well proportioned grid and sense of depth, the new building is a creative response and welcomed addition to the SoHo-Cast Iron Historic District.
LPC determination: no action
Item 13
CERTIFICATE OF APPROPRIATENESS
BOROUGH OF MANHATTAN
140645- Block 448, lot 9-
112 2nd Avenue aka 50 East 7th Street – East Village/Lower East Side Historic District
A Romanesque Revival style building, designed by Samuel B. Reed, and built in 1891-92. Application is to alter the façade.
It is unfortunate that there seems to have been some confusion in the initial permits, but now is the chance, with LPC’s guidance, to find a creative solution that works for both the church’s mission and this distinctive Romanesque Revival style building.
The proposed façade alterations are an improvement over what was originally planned. While the new proposal echoes much of the existing design, HDC feels it moves it too far from the original appearance. Perhaps the interior layout could be reconfigured to necessitate only one set of egress doors flush with the street or more historic fabric could be retained by treating the existing window as a large transom to the new doors below. With a little more study and work with LPC staff, a middle ground could be found soon.
LPC determination: no action



