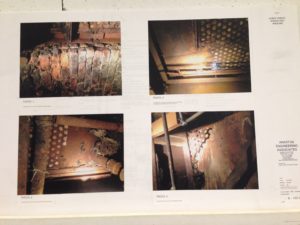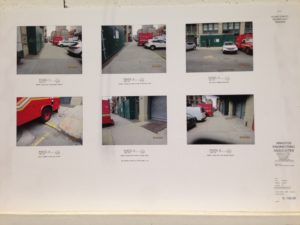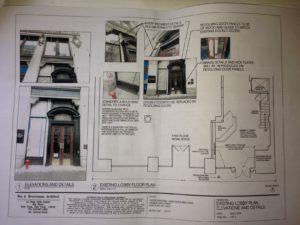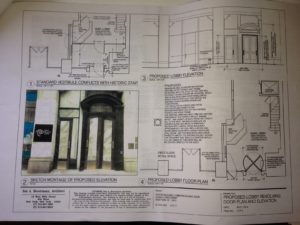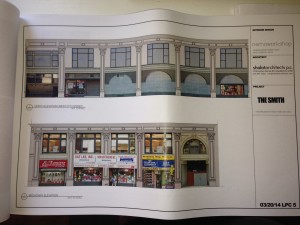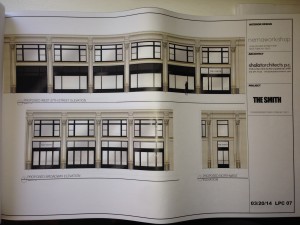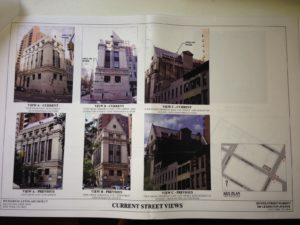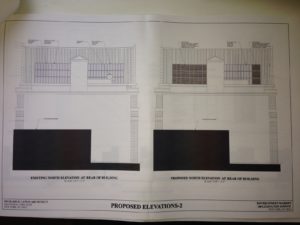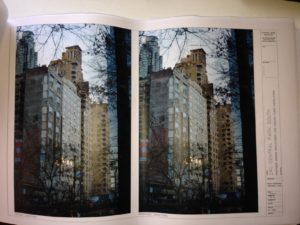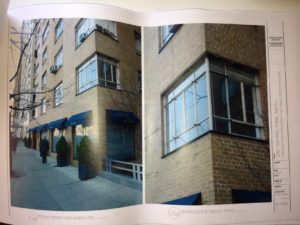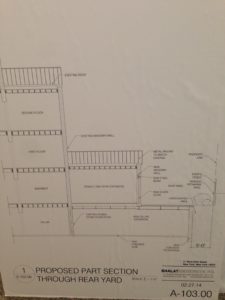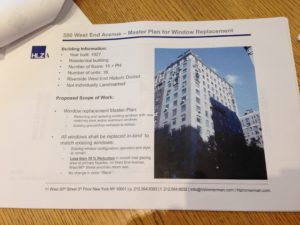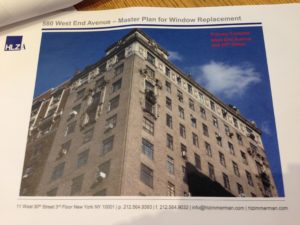Item 4
CERTIFICATE OF APPROPRIATENESS
BOROUGH OF Manhattan
155592- Block 531, lot 45-
48 Great Jones Street – NoHo Extension Historic District
A Renaissance Revivals style store and loft building designed by A. V. Porter and built in 1896-97. Application is to remove cast iron vault lights.
In addition to providing sunlight for subterranean building spaces, sidewalk vault lights are a character-defining feature in NoHo, lending a distinctive charm to its streetscapes. Given that there are companies that continue to produce cast iron vault lights, including Circle Redmont in Melbourne, Florida, HDC would prefer to see the vault lights replaced with vault lights, rather than thrown out completely.
Item 7
CERTIFICATE OF APPROPRIATENESS
BOROUGH OF Manhattan
153481- Block 825, lot 17-
43 West 23rd Street aka 24-28 W24th Street – Ladies’ Mile Historic District
A neo-Renaissance style store building designed by Henry J. Hardenbergh and built in 1893-94. Application is to replace the entrance infill.
HDC commends the sensitive approach taken in this project to install a revolving door, including matching the wood finishes and brass details of the double doors and preserving the historic portico. HDC would like to clarify, though, that the new revolving and swing doors will be aligned and uniform in their height. The photo rendering shows a difference in height between the two, whereas the drawing shows them lined up. The continuity in height of these door bays would be optimal.
Item 8
CERTIFICATE OF APPROPRIATENESS
BOROUGH OF Manhattan
151798- Block 828, lot 41-
1150 Broadway aka 1148-1156 Broadway, 228-232 5th Av – Madison Square North Historic District
A Beaux-Arts style store and office building designed by Schwartz & Gross and built in 1912-15. Application is to replace storefront infill and install signage, lighting and awnings.
HDC applauds the very tasteful changes proposed for this storefront, and encourages the Commission to approve them. The treatment of the openings along both the West 27th Street and Broadway elevations of the building represents a significant step in the right direction. HDC particularly commends the retention of the existing decorative columns and cornices, as well as the use of metal muntins and art glass for the transoms.
Item 9
CERTIFICATE OF APPROPRIATENESS
BOROUGH OF Manhattan
150234- Block 886, lot 21-
160 Lexington Avenue – Individual Landmark
A neo-Classical style institutional building designed by Harvey Wiley Corbett and built in 1908-09 Application is to legalize the installation of louvers at the sloped roof and through windows without LPC permit(s), installation of partition walls behind windows in non-compliance with Certificate of No Effect 13-4516, and to install a door at the areaway.
In general, HDC finds the installation of louvers on a pitched roof to be inappropriate, especially on a structure as elegant as this one. If the louvers are allowed to remain, though the practicality of non-vertical louvers seems problematic, HDC asks that they be better camouflaged to look more like skylights. The same goes for the louvers at the lower level of the Lexington Avenue façade. HDC finds the louvers and white board panels inserted into the windows to be a very visible intrusion.
Item 11
CERTIFICATE OF APPROPRIATENESS
BOROUGH OF Manhattan
152681- Block 1030, lot 58-
240 Central Park South – Individual Landmark
An Art Deco/Modernist style apartment building designed by Mayer and Whittlesey and built in 1939-40. Application is to install a rooftop cooling tower and associated condensate sprayers beneath windows.
Considering that the rooflines at the top of this building are an integral part of its design, and that the building’s profile has a fine presence on the iconic Central Park South skyline, HDC asks that the applicant investigate ways to integrate and conceal the cooling towers with architectural features. HDC is concerned about potential damage caused by the proposed condensate sprayers, since they will be spraying moisture onto the building. Typically, condensation is carried out through pipes installed into the air conditioning system, so this pattern of drainage seems unusual. HDC does not object to the look of the sprayers, but asks that the system be analyzed to make sure that moisture will not become a problem.
Item 14
CERTIFICATE OF APPROPRIATENESS
BOROUGH OF Manhattan
153582- Block 1198, lot 14-
31 West 84th Street – Upper West Side/Central Park West Historic District
A Queen Anne style rowhouse designed by Henry L. Harris and built in 1886-1887. Application is to excavate the rear yard and reconstruct the existing rear yard addition.
As always, HDC wishes to express that significant digging of rear yards such as this should be monitored by an experienced structural engineer to avoid damage to adjacent buildings.
Item 17
CERTIFICATE OF APPROPRIATENESS
BOROUGH OF Manhattan
152120- Block 1236, lot 1-
580 West End Avenue – Riverside – West End Historic District
A neo-Renaissance style apartment building designed by Emery Roth and built in 1926-27. Application is to establish a master plan governing the future replacement of windows.
In the absence of conditions photos, HDC first wonders whether the existing windows on this lovely Emery Roth building are original, and second, why it is necessary to remove them. It was also unclear to our Public Review Committee whether the applicant is proposing to replace all of the windows or if it depends on the location. The reference to “steel and/or aluminum windows” as replacements gave us pause as to whether the building owner will be allowing unit owners to choose between two different window types. If such is the case, and replacement is necessary, HDC would like to urge the wholesale use of steel windows, particularly those manufactured by Optimum (located here in New York State) and Dynamic, which both produce thermally broken, energy efficient steel windows with narrow sight lines.




