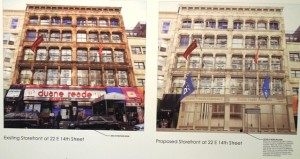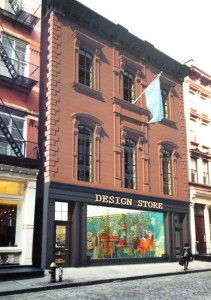Item 21
CERTIFICATE OF APPROPRIATENESS
BOROUGH OF MANHATTAN
140637- Block 571, lot 7502-
22 East 14th Street – Baumann Brothers Furniture Store, Individual Landmark
A store and loft building, designed by David and John Jardine and built in 1880-81, combining elements of the neo-Classical, neo-Grec and Queen Anne style. Application is to establish a Master Plan governing the future installation of storefront infill, and to install flagpoles and banners, a canopy and signage.

The proposed is certainly an improvement over current conditions, but, given that the former Baumann Brothers Furniture Store is an individual landmark, HDC feels a little more effort is called for. We question the use of so much aluminum rather than wood as the traditional infill of cast iron storefronts, and the ability to extrude one long piece of aluminum for the cornice as the drawings seem to indicate. The canopy is not appropriate for this commercial building, and its inclusion only takes away from the other good work being proposed. HDC finds that the proposed flagpoles and banners are also distracting, and a bracket sign at the entrance should be considered instead. Finally, considering that this is an application for a Master Plan, the entrance bay on the far left should be included in the hopes that some day it may be restored also.
LPC determination: no action
Item 19
CERTIFICATE OF APPROPRIATENESS
BOROUGH OF MANHATTAN
141764- Block 545, lot 11-
718 Broadway – NoHo Historic District
A neo-Classical style store and loft building designed by Thomas Graham and built in 1906-08. Application is to install storefront and illuminated signage.
While we are happy to see wood as the material for this proposed storefront, HDC finds the detail rather flat and asks for more articulation. We also find the lamps unnecessary clutter as light from the transoms will sufficiently illuminate the signage at night.
LPC determination: approved with modifications
Item 7
CERTIFICATE OF APPROPRIATENESS
BOROUGH OF BROOKLYN
141790- Block 235, lot 37-
105 Willow Street – Brooklyn Heights Historic District
An Eclectic-Diverse style rowhouse built between 1861-1879. Application is to excavate the rear yard.
HDC asks that rather than excavating the full width and depth of the back yard that a six-foot planting strip be retained as the Commission has required in similar proposals. It should also be noted that the proposed excavation of over 23 feet is basically two stories, much deeper than what has been approved by the Commission in the past.
LPC determination: no action
Item 15
CERTIFICATE OF APPROPRIATENESS
BOROUGH OF MANHATTAN
142895- Block 513, lot 28-
155 Mercer Street – SoHo-Cast Iron Historic District
A fireman’s hall building designed by Field & Correja and built in 1854. Application is to install new storefront infill and relocate a flagpole.
Item 16
Application is to request that the Landmarks Preservation Commission issue a report to the City Planning Commission relating to an application for a Modification of Use pursuant to Section 74-711 of the Zoning Resolution.

In general, HDC finds this proposal a nice improvement and we especially appreciate the attention to detail and quality materials like the sheet metal cornice. Seeing as this is an application for a 74-711, it would be more appropriate to spread this attention and quality to the entire façade. In particular, GFRC should not be used so close to street level.
LPC determination: approved with modifications
Item 10
CERTIFICATE OF APPROPRIATENESS
BOROUGH OF BROOKLYN
140208- Block 5182, lot 65-
481 East 18th Street – Ditmas Park Historic District
A neo-Tudor style house designed by Slee & Bryson and built in 1909-10. Application is to alter the enclose porch.
Rather than further closing in what was likely designed to be an open sleeping porch, a popular feature of homes of this era, HDC suggests looking at other options, such as interior shutters in the walk-in closet, to create a less solid feeling.
LPC determination: approved
Item 2
LP – 2533
BOROUGH OF MANHATTAN
ST. LOUIS HOTEL (HOTEL GRAND UNION), 34 East 32nd Street
The St. Louis Hotel at 34 East 32nd Street is an example of the old adage “location, location, location.” It was, and still is, conveniently located to business, shopping, and entertainment districts and transportation hubs. At the time of the hotel’s opening in 1905, Grand Central Terminal was under construction and work on Penn Station was just beginning. This no doubt has helped the building remain a hotel for over a century.
The St. Louis is also an impressive example of turn of the last century hotel architecture. Although it is of similar size to many office buildings of its time, the hotel used a more residential vocabulary, reminiscent of an enlarged townhouse, to express its use. The Beaux-Arts style and features such as a rusticated base, metal bay windows, and a mansard roof with elaborate dormers were popular for hotels and can be seen in other individual landmarks such as the Hotel Mansfield on East 44th Street.
HDC is happy to support the landmarking of the St. Louis Hotel for its impressive architecture and its history as part of Midtown South.
Item 3
LP – 2538
BOROUGH OF QUEENS
JAMAICA HIGH SCHOOL (JAMAICA LEARNING CENTER), 162-02 Hillside Avenue
In the years leading up to consolidation, articles and letters in local newspapers expressed concern that Jamaica would lose its identity once subsumed into the largest city in the western hemisphere. Perhaps that is why, in its final years as an independent town, Jamaica leaders made such public improvements as King Park and this school – reminders of what the area was, as much as what it hoped to become.
The Jamaica Board of Education hired William B. Tubby, well known for his buildings for Pratt Institute among other commissions, who designed the red and tan brick school in the Dutch Revival style, possibly a nod to the village’s origins as the settlement of Rustdorp. An article published in the Brooklyn Eagle a few months before the school’s opening praised its “fine library room” with space for more than 3,000 books and a gymnasium described as “one of the best in the country.” Even this large building was not large enough to handle the population growth of the area. By 1909, the grammar school relocated, and, in 1927, the high school moved to a new building on Gothic Boulevard. That Georgian revival structure was designated an individual landmark in 2009. The old Jamaica High School, as it is know in the neighborhood, has continued to serve as an educational facility over the many decades.
Along these primarily low rise, commercial blocks of Hillside Avenue, the old Jamaica High School stands as an impressive reminder of Jamaica’s pre-consolidation days, one that HDC feels should be designated an individual landmark.



