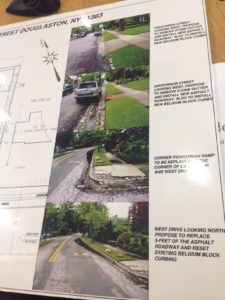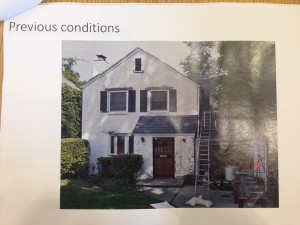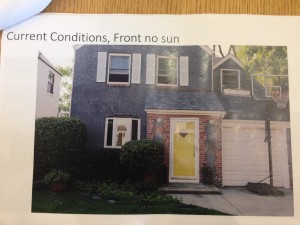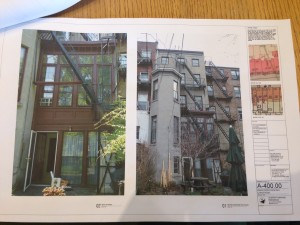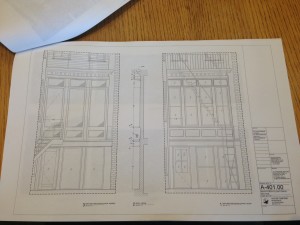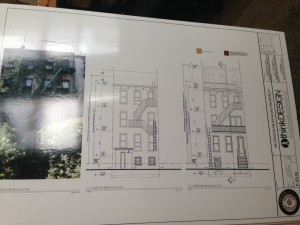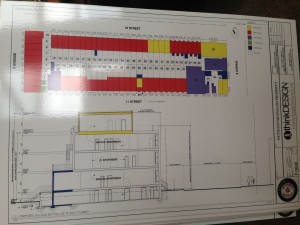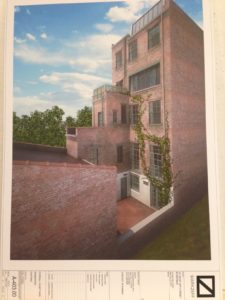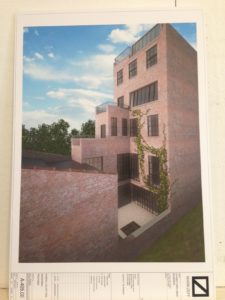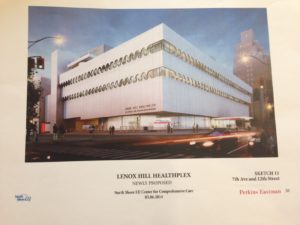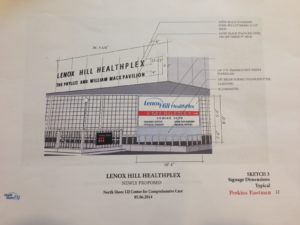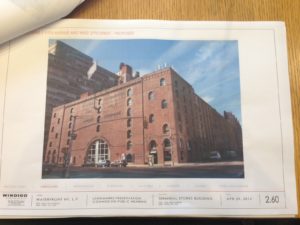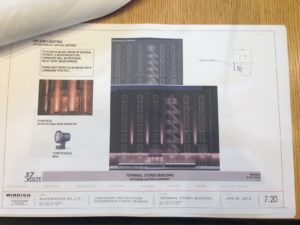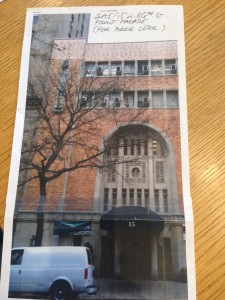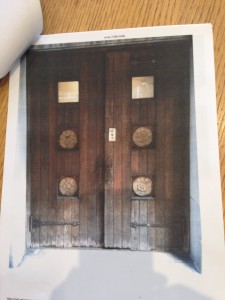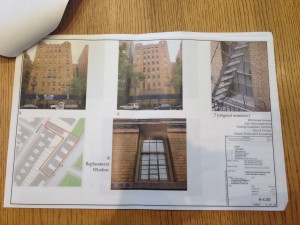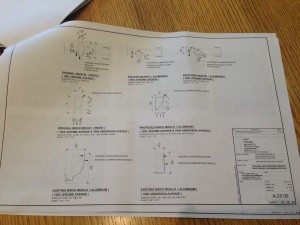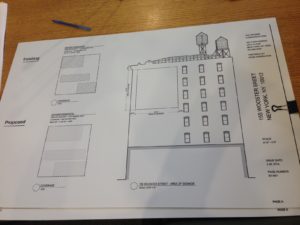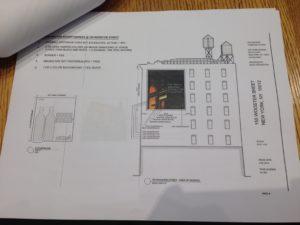Item 1
CERTIFICATE OF APPROPRIATENESS
BOROUGH OF Queens
148940- Block 8026, lot 44-
105 Grosvenor Street – Douglaston Historic District
A Colonial Revival style house built c. 1920. Application is to remove the cobblestone streetbed gutter.
These cobblestone street gutters once ran east to west along all the streets in Douglas Manor to facilitate water run-off. The few remaining ones still serve their intended function, preventing large puddles and standing water from accumulating in the neighborhood. In addition to their usefulness in the district, they are also noted in the designation report for this address as a notable site feature. HDC finds that the restoration of the gutter would be a much more sensitive approach to the site and to the district as a whole.
LPC determination: Denied
Item 2
CERTIFICATE OF APPROPRIATENESS
BOROUGH OF Queens
141283- Block 10288, lot 3-
174-11 Adelaide Road – Addisleigh Park Historic District
A Medieval Revival style house built in 1935-38. Application is to legalize facade work performaed in noncompliance with Permit for Minor Work 13-2466 and legalize painting the front door and installation of light fixtures without LPC permit(s).
In the absence of both historic photographs and samples of the previously approved paint color for the façade, it is difficult to ascertain what is appropriate here. It would seem that another coat of paint in the approved lighter shade of grey would not be an impossible undertaking. Many elements of the façade work would benefit from consulting historic images. HDC finds the stripping of the white painted brick around the entry to be an unfortunate alteration, as is the stucco patching of the decorative trim. New lighting fixtures should follow those historically used on the building, rather than looking to others in the neighborhood, which may be similarly misguided.
LPC determination: Approved
Item 7
CERTIFICATE OF APPROPRIATENESS
BOROUGH OF Brooklyn
154163- Block 325, lot 24-
321 Clinton Street – Cobble Hill Historic District
A late Italinate style rowhouse built in the 1860s. Application is to replace windows and to demolish a tea porch and construct a new rear yard addition.
HDC finds the proposed work to be a nice compliment to the rear of this rowhouse. To further enhance the application, HDC asks that the applicant work with staff for guidance on materials and finishes to ensure that the changes are appropriately detailed.
LPC determination: Approved
Item 8
CERTIFICATE OF APPROPRIATENESS
BOROUGH OF Brooklyn
150127- Block 1094, lot 63-
531 11th Street – Park Slope Extension Historic District
A Romanesque revival style flats building built c. 1891-93. Application is to demolish rear addition and construct rooftop and rear yard additions.
While HDC finds the design of the proposed rear yard addition to be modest, its existence would represent an incursion into a row that has no other such rear additions. The rooftop addition is quite substantial and appears to be out of scale with the house. With no visibility studies or mock-up photographs provided with the application, HDC is not convinced that the rooftop addition will not be visible from different angles around the neighborhood, which as the name suggests, is noted for its changes in elevation. This topography can lead to substantial visibility of rooftop accretions as one walks down the street.
LPC determination: Approved
Item 15
CERTIFICATE OF APPROPRIATENESS
BOROUGH OF Manhattan
155591- Block 574, lot 63-
37 West 10th Street – Greenwich Village Historic District
A Greek Revival style townhouse designed by Andrew Lockwood and altered in the 1920s. Application is to excavate at the rear yard, alter the rear facade, construct a rooftop bulkhead, and alter a back building.
While the changes to the back of this building are not visible from the public way and do not seem to affect neighboring buildings, this project is a large intervention on a small building. HDC asks that great care be taken to protect the building from any potential structural damage caused by such an undertaking.
LPC determination: Approved
Item 16
CERTIFICATE OF APPROPRIATENESS
BOROUGH OF Manhattan
155449- Block 617, lot 55-
20 7th Avenue – Greenwich Village Historic District
A contemporary institutional building designed by Arthur A. Schiller and Albert Leder and built in 1962-63. Application is to modify previously approved signage and to install additional signs.
We have come a long way from allowing its demolition, and HDC commends the respectful treatment of the O’Toole Building with what are largely improvements to the signage program previously approved. However, since extra signage has been added to the building, specifically the pin lettering mounted to the building itself, HDC asks that the corner signs be left out. The curving glass block walls at the base of the building are integral to its design, and the triangular plots formed by these curves should not be cut off by the illuminated corner signs.
LPC determination: No Action
Item 20
CERTIFICATE OF APPROPRIATENESS
BOROUGH OF Manhattan
154772- Block 673, lot 1-
220 12th Avenue – West Chelsea Historic District
A complex of American Round Arch style warehouse buildings designed by George B. Mallory and Otto M. Beck and built in 1890-91. Application is to establish a master plan governing the future of loading platforms and canopies.
Item 21
CERTIFICATE OF APPROPRIATENESS
BOROUGH OF Manhattan
154773- Block 673, lot 1-
220 12th Avenue – West Chelsea Historic District
A complex of American Round Arch style warehouse buildings designed by George B. Mallory and Otto M. Beck and built in 1890-91. Application is to install storefront infill, signage, and lighting.
HDC applauds the applicant for a very thoughtful approach to showcasing this historic warehouse. The project, however, seems to overlook the opportunity to reconsider the arched openings on 11th and 12th Avenues, which presently contain modern infill. Recessed infill that responds to the historic openness of these large arches would go a long way toward uplifting the building. Considering that a character-defining feature of the warehouse is its massive, broad footprint, the pin-like spotlights on the West 27th and 28th Street façades seem out of place – perhaps more appropriate on an Art Deco skyscraper. HDC prefers the broad luminaires proposed for the 11th and 12th Avenue façades.
LPC determination: Approved
Item 27
CERTIFICATE OF APPROPRIATENESS
BOROUGH OF Manhattan
153384- Block 1200, lot 23-
15 West 86th Street – Upper West Side/Central Park West Historic District
A modern semitic style school and synagogue building designed by Albert Goldhammer and built in 1938. Application is to replace entrance doors.
The door on this lovely synagogue building exhibits some deterioration, but all of its details, including the rosettes and hardware, can be refurbished. The damage to the wood at the bottom of the door could be fixed through trimming and installing a kick plate. HDC finds no reason at all to replace the entire historic door.
LPC determination: No Action
Item 28
CERTIFICATE OF APPROPRIATENESS
BOROUGH OF Bronx
147880- Block 2504, lot 126-
1005 Jerome Avenue aka 1000 Anderson Ave. – Individual Landmark
An Art Deco style apartment complex designed by Horace Ginsburg and Marvin Fine and built in 1929-31. Application is to replace windows.
If these wood windows must be replaced with aluminum, HDC asks that other versions of the synthetic divided lights be investigated, with an applied muntin grid inboard and outboard that lines up with spacers in the Insulating Glass Units. The use of better synthetic divided lights would uphold the level of detail of the existing muntins. HDC appreciates the stronger effort made in replicating the brick molds, but wishes that a similar effort could be made on the mullions between the double windows in order to avoid looking rather plain. HDC also wonders whether a paint analysis was undertaken to determine the paint color for the windows.
LPC determination: Approved
Public Meeting Item 2
CERTIFICATE OF APPROPRIATENESS
BOROUGH OF Manhattan
155095- Block 515, lot 25-
155 Wooster Street – SoHo-Cast Iron Historic District
A Classical Revival style store and loft building designed by George F. Pelham and built in 1897-98. Application is to renew and amend a master plan governing the future installation of painted wall signs.
This building’s Master Plan for painted wall signs is already fairly flexible, offering the applicant an expedited route to getting projects approved. In general, rules pertaining to painted wall signs require the use of a limited color palette and uniform background colors in the spirit of historic painted wall signs. HDC asks that these rules and the building’s Master Plan be respected and upheld.
LPC determination: Approved with modifications




