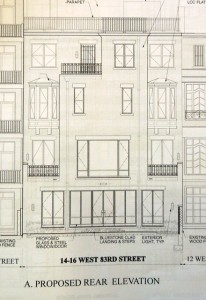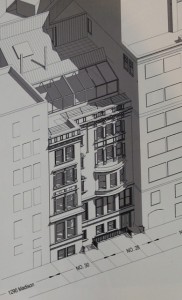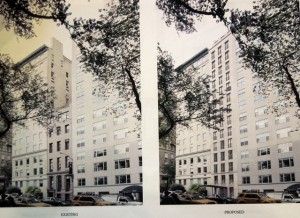Public Meeting Item 3
CERTIFICATE OF APPROPRIATENESS
BOROUGH OF MANHATTAN
140321- Block 466, lot 26-
131 East 10th Street – St. Mark’s in the Bowery, Individual Landmark
A Georgian style church built in 1799, and altered with the construction of a Greek Revival tower by Town and Thompson in 1826-28, and the construction of an Italianate style portico in 1854. Application is to install a barrier-free access ramp.
For the record, HDC is one of the resident partners in the historic Ernest Flagg Rectory of St. Mark’s Church-in-the-Bowery. We are tenants in the rectory under a 20-year lease which the St. Mark’s Historic Landmark Fund holds with the Church.
We appreciate the difficulty of providing access to an 18th-century building, but HDC is concerned about the amount of historic fabric and design that will be disrupted if the ramp is installed as proposed. St. Mark’s is lucky to have a relatively sizable amount of land around it, and HDC hopes that further investigation of this space could reveal other options. For example, we wonder if it is possible to go through the recently-restored 10th Street arch and ramp discreetly along the west side of the church to the west door.
LPC determination: no action
Public Meeting Item 2
CERTIFICATE OF APPROPRIATENESS
BOROUGH OF MANHATTAN
140328- Block 1377, lot 71-
815 Fifth Avenue – Upper East Side Historic District
A building built in 1870-1871 and altered in 1923 by Murgatroyd and Ogden, and subsequently stripped of ornament at the upper floors. Application is to demolish most of the building and construct a new building.
While 815 may be a “no style” building, its size and shape speak to a period of Fifth Avenue history as no other building on this fabled stretch does. Originally built in 1871, 815 and its now-gone sister brownstone were the first town houses constructed opposite Central Park as the Upper East Side developed into a residential neighborhood. Its relatively small size may seem out of character, but it reminds us what was the original character of Fifth Avenue in the early decades of the neighborhood.
The Commission has seen other proposals for large additions to small buildings on the Upper East Side and has not reacted favorably. An extreme case would be 980 Madison Avenue where an addition of roughly the same size of the existing structure was approved in October of 2009, three years after a proposed tower was discouraged. In January 2008, Commissioners approved a three-story addition on a two-story building at 746-748 Madison Avenue, a decrease of nine stories from the original proposal. Most recently in November 2011, Commissioners denied an application to add ten stories to the five-story building at 40 East 72nd Street. A minimally visible addition of some size could be constructed at 815 given its position between two taller structures, and HDC asks that this route be taken.
As for the design, 815 could certainly be restored and reclaim its rightful place as the grande dame of the block. Or cues could be taken from 22 Central Park South, a highly altered townhouse included in the Plaza Hotel designation that was redesigned with a new addition in June 2012.
LPC determination: no action
Item 25
CERTIFICATE OF APPROPRIATENESS
BOROUGH OF MANHATTAN
140743- Block 1196, lot 40-
14-16 West 83rd Street – Upper West Side/Central Park West Historic District
A pair of Renaissance Revival style rowhouses designed by A.B. Ogden & Son and built in 1890. Application is to alter the front areaway, legalize the installation of windows grilles installed without LPC permit(s), install window grilles; install rooftop flues, reconstruct the rear façade and addition and excavate the cellar.

In general, HDC finds this proposal acceptable, and we are particularly happy to see the retention of the metal bay windows on the rear facade. Our one objection is to the large windows on the el that span the houses and obscure their origins as two separate buildings. In the past, the commission has required that alterations to combined houses still express the original separation, and we ask that the same be done here.
LPC determination: no action
Public Meeting Item 1
CERTIFICATE OF APPROPRIATENESS
BOROUGH OF MANHATTAN
142184- Block 1503, lot 57,58-
28-30 East 92nd Street – Carnegie Hill Extension Historic District
Two Renaissance Revival style rowhouses designed by Henry J. Hardenbergh and built in 1892-95. Application is to combine the buildings, alter the areaways, and construct rooftop and rear yard additions.

In general, HDC finds this proposal very sensitive, more so than we often see from community facilities. Over the years though the school’s repeated expansion has had a considerable impact on the character of this block. This history and context should be taken into account when considering how much more the block can take.
On the rear façade, we are happy to see the tall bay of 30 East 92nd Street retained. It would also be nice if the other, smaller bay at 28 could be reused on the new rear façade.
The rooftop addition is more problematic. Although steps have been taken to reduce its visibility, the addition is a considerable amount of bulk on top of these two rowhouses, and it is visible from a number of locations. HDC asks that further steps be taken to reduce the additions.
LPC determination: no action




