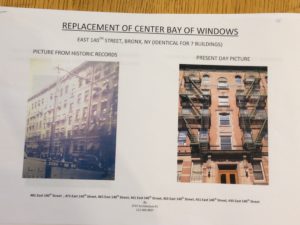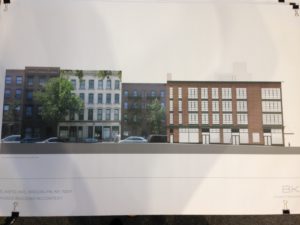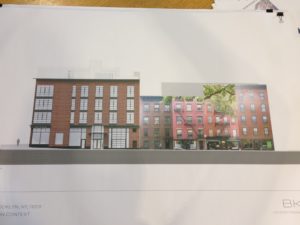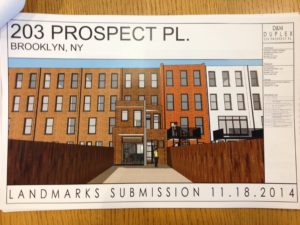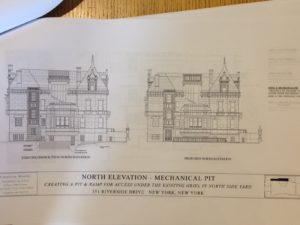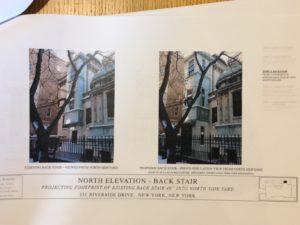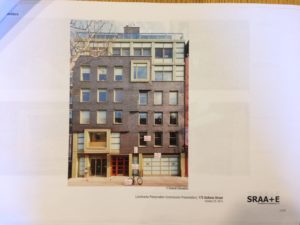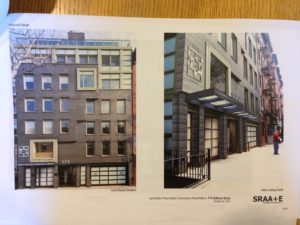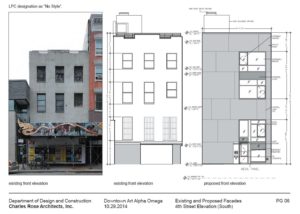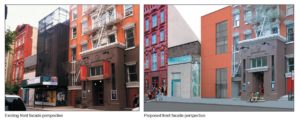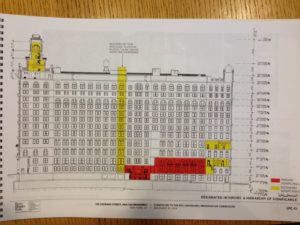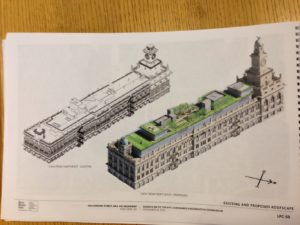BOROUGH OF Bronx
160850- Block 2285, lot 69-
445 East 140th Street – Mott Haven East Historic District
A neo-Renaissance style tenement building designed by George F. Pelham and built in 1902-03. Application is to replace windows.
Item 2
CERTIFICATE OF APPROPRIATENESS
BOROUGH OF Bronx
160851- Block 2285, lot 67-
451 East 140th Street – Mott Haven East Historic District
A neo-Renaissance style tenement building designed by George F. Pelham and built in 1902-03. Application is to replace windows.
Item 3
CERTIFICATE OF APPROPRIATENESS
BOROUGH OF Bronx
160852- Block 2285, lot 66-
455 East 140th Street – Mott Haven East Historic District
A neo-Renaissance style tenement building designed by George F. Pelham and built in 1902-03. Application is to replace windows.
Item 4
CERTIFICATE OF APPROPRIATENESS
BOROUGH OF Bronx
160853- Block 2285, lot 64-
461 East 140th Street – Mott Haven East Historic District
A neo-Renaissance style tenement building designed by George F. Pelham and built in 1902-03. Application is to replace windows.
Item 5
CERTIFICATE OF APPROPRIATENESS
BOROUGH OF Bronx
160854- Block 2285, lot 63-
465 East 140th Street – Mott Haven East Historic District
A neo-Renaissance style tenement building designed by George F. Pelham and built in 1902-03. Application is to replace windows.
Item 6
CERTIFICATE OF APPROPRIATENESS
BOROUGH OF Bronx
160856- Block 2285, lot 61-
471 East 140th Street – Mott Haven East Historic District
A neo-Renaissance style tenement building designed by George F. Pelham and built in 1902-03. Application is to replace windows.
Item 7
CERTIFICATE OF APPROPRIATENESS
BOROUGH OF Bronx
160857- Block 2285, lot 58-
481 East 140th Street – Mott Haven East Historic District
A neo-Renaissance style tenement building designed by George F. Pelham and built in 1902-03. Application is to replace windows.
These beautiful buildings are amongst the very few to benefit from landmark protection in the South Bronx. While the replacement of aluminum windows with aluminum windows is not a bad intervention, per se, HDC feels that these buildings deserve better. Wood windows, or at least wood-clad aluminum windows, would be a more fitting and long-lasting option.
LPC determination: Approved
Item 11
CERTIFICATE OF APPROPRIATENESS
BOROUGH OF Brooklyn
162689- Block 285, lot 6-
112 Atlantic Avenue – Cobble Hill Historic District
A gas and service station built c. 1960. Application is to demolish the building and construct a new building.
HDC found much to be admired in the proposed design, particularly the applicant’s use of masonry and quoins on the building’s piers, and is glad to see a building proposed for this underutilized site. However, within this particular context, the proposed design presents some issues. Both the western end of Atlantic Avenue and this section of Henry Street are characterized by mid-to-late 19th century residential buildings with commercial storefronts. These low-scale buildings are elegant in their proportions and fenestration patterns, and our committee would prefer to see a proposed design that harmonizes better with these characteristics.
The proposed building calls much attention to itself with the use of large, industrial-looking windows that might be more appropriate in Red Hook, for example. A more contextual design might be achieved by implementing a bay rhythm that breaks the building into smaller pieces. The height of the building also crowds its neighbors, particularly on Henry Street, and the rooftop accretions add further bulk that will be quite visible on the corner and from within Cobble Hill. Also on Henry Street, HDC found that the very tall base dwarfs those of 327 and 329 Henry Street, and the introduction of a marquee on this façade is out of place in the Cobble Hill Historic District.
LPC determination: No Action
Item 12
CERTIFICATE OF APPROPRIATENESS
BOROUGH OF Brooklyn
160973- Block 1151, lot 66-
203 Prospect Place – Prospect Heights Historic District
A neo-Grec style rowhouse designed by Eastman & Daus and built c. 1885. Application is to construct a rear yard addition and alter the front areaway.
HDC finds the proposed rear yard addition to this rowhouse to be sympathetic in its overall size and massing, as well as in its inclusion of punched window openings. The committee felt, however, that the concrete structural wall contradicts this effort, since the light grey color is a stark contrast to the red brick, and could read as a strange and bulky gesture.
LPC determination: Approved with modifications
Item 15
CERTIFICATE OF APPROPRIATENESS
BOROUGH OF Manhattan
163558- Block 1892, lot 33-
351 Riverside Drive – Individual Landmark
A neo-French Renaissance style mansion designed by William B. Tuthill and built in 1907-1909. Application is to construct additions, excavate at the side yard, modify masonry openings, and install windows and doors.
While the applicant is using high quality materials for the proposed additions, HDC questions the necessity of extending the projecting stair bay and rooftop dormer on the north façade. On a mansion of this size, our committee wondered whether the planned interior changes could be done within the existing framework instead of compromising the structure’s massing.
LPC determination: No Action
Item 19
CERTIFICATE OF APPROPRIATENESS
BOROUGH OF Manhattan
162189- Block 525, lot 7505-
175 Sullivan Street – South Village Historic District
A Modern style apartment building designed by Gene Kaufman and built in 2001-2006. Application is to install canopies and signage and infill window openings.
The green panels at the upper floors and base of 175 Sullivan Street lend visual interest to the building. Although HDC does not wish to advocate for the significance of the design, our committee did feel that this proposal takes the building in a somewhat grim direction, removing its playful element.
LPC determination: Approved with modifications
Item 20
CERTIFICATE OF APPROPRIATENESS
BOROUGH OF Manhattan
162807- Block 459, lot 21-
70 East 4th Street – East Village/Lower East Side Historic District
A rowhouse built in 1832-33. Application is to redesign the front façade and construct a retaining wall at the rear.
HDC would like to thank the applicant for presenting the plans for 70 East 4th Street to our Public Review Committee. During that meeting, we raised some concerns about the proposed design and made suggestions for how the building might fit in better within its context in the East Village / Lower East Side Historic District. We would like to share some of those suggestions with the Commission.
As the applicant points out, rows of identical townhouses are a rare type in this district. Unfortunately, the proposed design removes the physical evidence of this house having been part of a row of twelve (of which only four are extant). Our committee felt that there are ways to reference the original design in order to avoid it being read as an entirely new structure. HDC would certainly prefer the use of a more durable and long-lasting façade material than stucco, and wonders whether a portion of the underlying historic brick could be retained by incorporating one or more reveals on the façade. However, whether in stucco or another material, the applicant’s use of scoring to simulate masonry panels presents an opportunity. Rather than being purely modern, this scoring pattern could be reconfigured to reference the building’s residential fenestration, for instance.
Other important features of historic rowhouses are the termination at the crown with a cornice or parapet, and the differentiation of the base with a separate color, material or texture. HDC feels that the introduction of both of these would greatly improve the overall appearance of the building and make it more sympathetic to the row and the district.
LPC determination: Approved
Item 21
CERTIFICATE OF APPROPRIATENESS
BOROUGH OF Manhattan
162730- Block 170, lot 6-
346 Broadway – Individual Landmark and Interior Landmark
A neo-Italian Renaissance style monumental skyscraper with neo-Italian Renaissance style interiors designed by Stephen D. Hatch and McKim, Mead & White and built in 1894-98. Application is to construct a rooftop addition and bulkheads, replace windows, install a canopy, alter the facades, and relocate and alter interior finishes.
HDC thanks the Commission for the opportunity to testify regarding the residential conversion of 346 Broadway. In reviewing the drawings for this proposal, our committee noted the applicant’s analytical methodology of determining a “hierarchy of significance” for the building’s designated interiors. HDC feels that this subjective analysis should not have any bearing on the legal validity of the Commission’s designations. The protected interiors of 346 Broadway are a rare window into a New York City that is long past. Many buildings of its vintage survive – some of them are even landmarks – but few fully-intact interiors of the late 19th century exist. 346 Broadway is one of these lucky few. One of the building’s protected interior spaces is the clock tower, home to one of the only mechanical clocks in the city. While it seems that there are no plans to remove the four-faced clock as part of this proposal, the clock’s function will effectively cease with the privatization of the tower space, making it simply a relic, as opposed to a purposeful mechanism for public benefit and enjoyment.
The loss of the clock’s function is problematic, but not nearly as disturbing as the effective de-designation of one of our 117 Interior Landmarks, which the Landmarks Law defines as “customarily open or accessible to the public, or to which the public is customarily invited.” Surely, this monumental building provides enough space in which to make a sizeable profit off of New York City’s robust residential market. Must our Interior Landmarks become victims of such schemes? Further, the exclusive, private use of an Interior Landmark challenges both the intent of the Landmarks Law and the authority of the Landmarks Preservation Commission to protect our city’s historic built environment.
Our committee was generally pleased with the design of the exterior, and appreciates that extensive restoration work is proposed. However, we would prefer that the rooftop additions on the eastern end of the building be pulled down to decrease their visibility.
LPC determination: No Action




