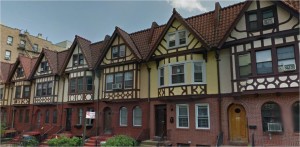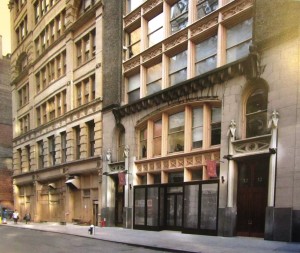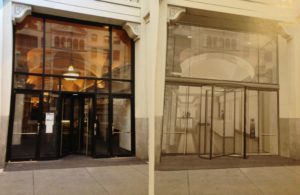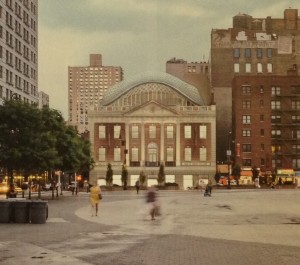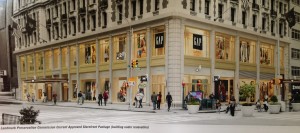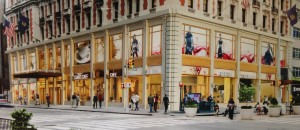Item 1
LP – 2567
BOROUGH OF BROOKLYN
CHESTER COURT HISTORIC DISTRICT, 15-31 Chester Court and 16-32 Chester Court
The Historic Districts Council is pleased to support the designation of the 18 rowhouses comprising Chester Court, located in the Prospect Lefferts Gardens neighborhood of Brooklyn. Roughly two years ago, residents on the block reached out to HDC for help in advocating for the preservation of this charming nook, not only because of its architectural merit, but also to protect it from development pressures in its immediate vicinity. We are delighted that Chester Court is today being considered as New York City’s newest historic district, and urge the Landmarks Preservation Commission to vote in favor of its designation.
Chester Court’s strong architectural cohesion is a characteristic it shares with its nearby neighbors, the Prospect Lefferts Gardens Historic District and the Ocean on the Park Historic District. In fact, we understand that the Court was once considered for inclusion in the Prospect Lefferts Gardens Historic District, but for reasons lost to time, was not designated. Its two-and-a-half story, single-family rowhouses were designed by Peter J. Collins, a prolific local architect and the Brooklyn Commissioner of Buildings. Constructed in 1914-15, these charming neo-Tudor houses are unified through their massing, materials and design. They feature brick bases and Mediterranean-style tile roofs, which encase their half-timbered second story oriels and gables at the crown. Details alternate from house to house, with flat oriels and round-arch entrances on some and three-sided oriels and square entrances on others, as well as varied patterns and colors of half-timbering. Chester Court’s development history is closely connected with that of the broader Prospect Lefferts Gardens, including the neighboring historic districts, which renders it even more significant as an integral part of the area’s story.
Item 6
CERTIFICATE OF APPROPRIATENESS
BOROUGH OF Manhattan
161314- Block 825, lot 12-
30-32 West 24th Street – Ladies’ Mile Historic District
A neo-Gothic style store and loft building designed by Browne & Almiroty and built in 1910-11. Application is to install storefront infill and light fixtures.
Overall, HDC feels that the new storefront should respond in color and rhythm to the historic architecture above it. We applaud the choice of steel for the storefront, but feel that the material’s potential is not being reached; its application appearing more like extruded aluminum. Finally, we suggest that the applicant study other loft buildings’ light fixtures in the district and supply something less “off of the shelf” to embellish this building appropriately.
LPC determination: No Action
Item 7
CERTIFICATE OF APPROPRIATENESS
BOROUGH OF Manhattan
163399- Block 857, lot 76-
245 Fifth Avenue – Madison Square North Historic District
A neo-Gothic style store and loft building designed by George F. Pelham and built in 1926-27. Application is to replace entrance infill and modify a masonry opening.
HDC finds the change to the East 28th Street entrance to be very sensitive, but would prefer to see something more contextual on the Fifth Avenue side. The proposed entrance bay appears quite stark in its glassy and grey color palette, in contrast to the black framing on the other bays of the building’s base. A consistent color scheme across the base would be more appropriate.
LPC determination: Approved
Item 8
CERTIFICATE OF APPROPRIATENESS
BOROUGH OF Manhattan
163899- Block 872, lot 78-
44-48 Union Square East – Individual Landmark
A neo-Georgian style building, designed by Thompson, Holmes & Converse and Charles B. Meyers, built in 1928-1929. Application is to construct a rooftop addition, install new storefront infill, signage, and windows openings.
After a decades-long effort by preservation advocates, Tammany Hall was finally designated an Individual Landmark in 2013. HDC finds the proposal before the Commission today to be gratuitous both for the lack of an apparent functional justification for the addition, and for the extremity of this stylistic gesture, which is a major departure from the building’s architectural language.
First and foremost, HDC finds the destruction of the building’s hipped slate roof to be problematic. This feature was an intentional design component that references Georgian architecture and harkens back to New York City’s early civic buildings, such as Federal Hall on Wall Street. The hipped roof complements the façades on both Union Square East and East 17th Street, and is quite tall and prominent from many angles and vantage points, especially given the building’s visibility at the corner of Union Square. The roof is also prominent in historic photos, including the one in the building’s Designation Report.
If the interior program for Tammany Hall necessitates the expansion of the building, there is room to build without completely altering its character and appearance. The hipped roof and a small part of the top floor form a screen around an open court at the center of the building, which is visible in the applicants’ aerial images of the existing roof. The flat roof at that depressed area is one full story below the top of the hipped roof. Conceivably, one could fill that in with no impact on the appearance from the street. Any proposed expansion should take such options into account, rather than using the building as a base for a shiny new structure. HDC asks that Tammany Hall be respected, not overwhelmed.
Concerning the base, HDC is happy to see the removal of the present unsympathetic signage, but asks that the applicant consider returning the building to its original rhythm of three window bays flanking the central entrance, as well as restoring the masonry piers.
LPC determination: No Action
Item 9
CERTIFICATE OF APPROPRIATENESS
BOROUGH OF Manhattan
158191- Block 994, lot 7502-
1466 Broadway – Knickerbocker Hotel – Individual Landmark
A Beaux Arts style hotel designed by Marvin and Davis with Bruce Price built in 1906, and altered by Charles A. Platt in 1920-1921, with a Romanesque Revival style annex designed by Philip C. Brown and built in 1894. Application is to modify a master plan governing the future installation of signage.
HDC finds that the approved Master Plan for signage is far more sensitive to the Beaux Arts Knickerbocker Hotel than the proposed signage plan. The larger signs and brash LED lighting detract from the elegance of the building’s base, and the current Master Plan offers plenty of exposure for commercial tenants.
LPC determination: Approved




