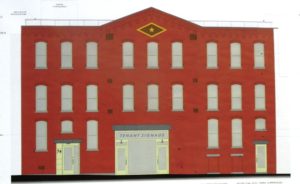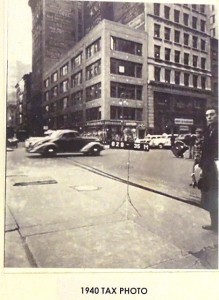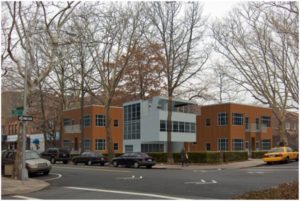Item 1
CERTIFICATE OF APPROPRIATENESS
BOROUGH OF BROOKLYN
136468- Block 2557, lot 13-
74 Kent Street – Eberhard Faber Pencil Company Historic District
A German Renaissance Revival style factory built c. 1904-08. Application is to alter the front façade and construct a rooftop bulkhead, and excavate the rear yard.

It is nice to see restoration work proposed for this style factory building, but HDC feels the base needs to be reconsidered in order to give it a better relationship with rest of building and to return more balance to the façade. For example, the entrance on the left side should be simplified and made the width of the window above, rather like what is proposed for the door on the right. It would also be good if the storefront was centered or at least the left side justified with the windows above. Often asymmetry is expected on an industrial building, but not on a German Reanissance Revival style one that, judging from the upper floors, once had very considered fenestration.
Finally the boards available at Public Review two Fridays ago, left a number of issues unclear. What is the color and finish of the new storefront infill and doors? What is happening to the skylights, a distinctive part of industrial roofscapes? HDC asks the commission to take an extra look at such details so that it is clear what is being proposed and possibly approved.
LPC determination: no action
Item 2
CERTIFICATE OF APPROPRIATENESS
BOROUGH OF MANHATTAN
143089- Block 829, lot 35-
11 West 27th Street – Madison Square North Historic District
An Art Deco style commercial building designed by Green & Kitzler and built in 1926. Application is to replace windows.
 HDC finds the proposal is an unsatisfactory combination of the existing window configuration and just a dash of the original. The tripartite configuration of a large picture window with flanking pivot windows is a classic form for a small commercial building of this era. Considering that the windows take up a large portion of the façade, something closer to the original as seen in the historic photo should be used.
HDC finds the proposal is an unsatisfactory combination of the existing window configuration and just a dash of the original. The tripartite configuration of a large picture window with flanking pivot windows is a classic form for a small commercial building of this era. Considering that the windows take up a large portion of the façade, something closer to the original as seen in the historic photo should be used.
LPC determination: no action
Item 16
CERTIFICATE OF APPROPRIATENESS
BOROUGH OF MANHATTAN
144593- Block 606, lot 1-
425 Sixth Avenue – Greenwich Village Historic District
A High Victorian style courthouse designed by Frederick Clarke Withers and Calvert Vaux and built in 1874-1877, and later altered in 1967 by Giorgio Cavaglieri. Application is to replace entrance infill, modify window openings, and install a ramp.
HDC commends this application for its sensitive approach to addressing issues of accessibility. We ask the commission to approve the project and to keep it in mind when ramps are proposed elsewhere in the future.
LPC determination: approved
Item 8
CERTIFICATE OF APPROPRIATENESS
BOROUGH OF MANHATTAN
145168- Block 999, lot 3-
1560 Broadway – Interior Landmark, Embassy Theater
A french-inspired movie theater designed by Thomas Lamb and the decorating firm Rambusch studio, and built in 1925. Application is to install escalators and modify the walls.
The Embassy Theater is a rare case where the interior landmark is not also an exterior landmark. Situated at the base of an office building, it does not look like much from the outside, but as the designation report points out, both architecturally and culturally, the interior’s “significance far exceeds its small size.” At the time of its opening in 1925, it was described as “one of the most distinctive [theaters] in the country” (The World, August 26, 1925) and “one of the most interesting…most beautiful and most practical theaters in New York” (Exhibitor’s Trade Review, August 29, 1925). Besides its ornate interior, the MGM movie theater was noted for being managed and staffed solely by women. Four years later, it made history by becoming the first newsreel theater in the U.S., specializing in what many movie-goers found to be the best part of the show and setting off a trend for similar establishments throughout the country.
Rather than welcoming visitors into the space to discover this historic interior, the proposed escalators would create a visual and physical barrier in this narrow entrance hall. HDC finds that the project seems to be asking too much out of this small space, rather like an application for large additions that asks a small house to be something it is not. This is an entrance to beautiful theater, not one to a basement. HDC asks that the project be rethought to find a place in the non-landmarked portions of the property for the escalators so as to leave the historic material of the interior landmark intact.
LPC determination: no action
Item 20
CERTIFICATE OF APPROPRIATENESS
BOROUGH OF QUEENS
145204- Block 129, lot 30-
39th Avenue & 50th Street – Sunnyside Gardens Historic District
A playground with a one story building and pavilion. Application is to relocate an existing building to the site and construct new buildings.

HDC has worked closely with the Sunnyside Gardens community since 2004. We have deep concerns about this project. It proposes to move an existing building into a designated historic district, something which has never been done to our knowledge, as well as construct new buildings on a site which was historically a playground. This plan raises a number of issues, but the focus needs to be on whether it is appropriate for the Sunnyside Gardens Historic District.
1. Moving the Aluminaire House to the Sunnyside Gardens Historic District
If the appropriateness of rebuilding the Aluminaire House was judged by the standards of new construction in an historic district, which is essentially what it would be considering the likely amount of new replacement materials the building would require to stand, it would fail. The building does not relate to the district through its materials, massing or design, all factors the Landmark Preservation Commission regularly considers and discusses to great lengths. For example, the garage is a prominent piece of the Aluminaire’s design. Sunnyside Gardens, which does not even have curb cuts, is obviously designed for a less auto-centric way of life. Also, while the Aluminaire was radical for its use of metal, Sunnyside Gardens used traditional brick to soften its innovativeness. As the designation report notes, “Stein and Wright did not want the architecture to appear revolutionary since so many other ideas they were introducing were more unusual.” Typically there are a number of iterations of a design for a new building before it is actually approved for inclusion in an historic district. The Aluminaire House, with a distinctive, historic design that one would not want to alter, does not provide the opportunity to be changed to be more in context with the district.
Appropriate new construction also has a chance to grow historically with its district – it is a clean slate with no prior history. The Aluminaire House brings its own history, an interesting one that reflects some of the issues Sunnyside Gardens dealt with, but a different one. In a place like Sunnyside Gardens where the story, like its architecture, is so unified and so specific unto itself, throwing in another story, intellectually and physically, muddies the original historic district. This is not an historic district that developed over time and contains buildings from different eras in a variety of styles. Sunnyside Gardens is a complete realization of a single visionary plan. Additionally, whatever the theories behind the Aluminaire House may be, the residents of the Gardens will have to live with the building, not the ideas. This is not an academic dissertation or hypothetical concept going onto this corner of the district, it is a building, a building that does not visually fit in the unified, cohesive architectural milieu of the historic district.
The ties between the Aluminaire House and Sunnyside Gardens are not as tight as the proposal implies. The Aluminaire is basically an exhibition piece. It never functioned as an actual residence in contrast to Sunnyside Gardens buildings which have served as homes for generations. The Aluminaire was designed by two architects specifically for an exhibition. Sunnyside Gardens was the practical outgrowth of the work of the Regional Planning Association of America, a diverse, reform-minded group that included architects Charles Stein, Henry Wright, and Frederick Ackerman, critic Lewis Mumford, and landscape designer Marjory Cautley. No Aluminaire developments were ever built or, it seems, ever even seriously proposed. Sunnyside Gardens, on the other hand, is internationally known as a very successful planned community and has inspired others. Sunnyside Gardens and Aluminaire may have both been featured in a museum exhibition, but so were many other buildings. That does not mean they should all be moved to this district. After all, our historic districts are not meant to be museums.
Speaking of museums. . . While the idea of the Aluminaire House Foundation opening the building as a museum is interesting, it is merely an idea, not a viable plan. As the constant and very real struggles of historic house museums nationally and in New York City show, retrofitting and operating a house as a museum is by no means simple. Look at the problems which the Latimer House, the Bowne House or the Lott House all face – and they are all of much broader interest than the Aluminaire and have more space for programming as well as long-time institutional and municipal support behind them. The visual and historical intrusion of reconstructing this house here is unlikely to benefit the surrounding community in the future. It is our understanding that other institutions have recently reached out to the Foundation with possible locations for the Aluminaire, locations that have resources such as facility crews and security to care for it. Those who are concerned about the fate of the house should investigate these offers to find the best location for it.
2. New Construction
The new construction proposed to flank the Aluminaire House is far more related to the relocated structure than the actual historic district. The use of the terra cotta rain screens, rather than bridging between the aluminum house and the landmarked brick buildings as the applicant has suggested, only introduces yet another new material to the district. The rooftop terraces and pergola are not seen elsewhere in Sunnyside Gardens, and neither are the inset balconies. The deeply recessed entrance areas, oddly configured with three doors (the central one on a tall stoop), would also be an unusual feature here.
Again, debates on this proposal should not focus the fate of the Aluminaire House, but the fate of the Sunnyside Gardens Historic District. The Commission not only has purview over the district, it has the responsibility to preserve what is arguably the most intact historic planned community in the city and the nation.
LCP determination: no action



