Item 1
CERTIFICATE OF APPROPRIATENESS
BOROUGH OF QUEENS
143623- Block 1267, lot 32-
80-01- 80-09 35th Avenue – Jackson Heights Historic District
A neo-Romanesque style apartment building designed by the Cohn Brothers and built in 1941. Application is to legalize the installation of a fence, entrance way and windows without LPC permit(s).
HDC feels the perimeter fence is of a reasonable height, but the other fences at the entrance exceed what the commission has set as appropriate for a large apartment building in this historic district. Examples of other fences and walls are featured in the presentation, but there are many illegal or grandfathered fences and walls in the district. It would be helpful to know the status of these examples before using them as precedent.
We are happy to see the side windows at the entrance proposed to be restored. The entrance should also be repaired to create fitting focal point for this building.
LPC determination: approved with modifications
Item 15
CERTIFICATE OF APPROPRIATENESS
BOROUGH OF MANHATTAN
143822- Block 89, lot 1-
139 Fulton Street – Benett Building, Individual Landmark
A Second Empire style store and office building, designed by Arthur D. Gilman and built in 1872-1873, with additions designed by James M. Farnsworth and built in 1890-1892 and 1894. Application is to legalize the installation of storefront infill without LPC permits.
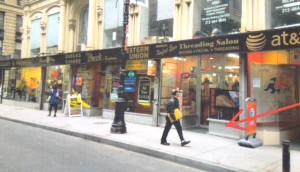
HDC finds the storefront infill proposed for legalization to be very plain, not something fitting an individually landmarked 1870s store and office building. The Benett Building needs a master plan to move it in the right direction. The presentation includes some very nice historic research, and it should be put to good use.
LPC determination: closed
Item 11
CERTIFICATE OF APPROPRIATENESS
BOROUGH OF BROOKLYN
146660- Block 1087, lot 45-
116 Prospect Park West – Park Slope Historic District
A rowhouse built in 1896. Application is to install railings at the stoop and areaway, and legalize the installation of a roof deck without LPC permits.
As the various examples in the proposal shows, a simple railing along a stoop can be done gracefully in keeping with an historic rowhouse. There are also occasions when a railing comes off as clunky and inappropriate. More drawings and details are necessary to ensure that the former outcome is achieved.
HDC would also like the railing on the illegally installed roof deck moved back in order to make it less visible.
LPC determination: approved with modifications
Item 14
CERTIFICATE OF APPROPRIATENESS
BOROUGH OF MANHATTAN
147747- Block 123, lot 22-
233 Broadway – Woolworth Building, Individual Landmark
A neo-Gothic style office tower designed by Cass Gilbert and built in 1911-1913. Application is to replace windows, create and alter window openings, construct additions, install mechanical equipment, install a canopy, and modify an entrance.
The elevations of the “Cathedral of Commerce” are composed largely of piers and windows reinforcing its vertical lines. The Woolworth Building originally had copper-clad windows which must have added to the magical effect the building had on viewers. Replacing the tower’s windows with black aluminum windows seems a missed opportunity. With all of the money to be made off of this property, some could be used to improve the individual landmark. At the very least, the original copper-clad panning should not be covered over.
LPC determination: approved
Item 36
CERTIFICATE OF APPROPRIATENESS
BOROUGH OF MANHATTAN
147867- Block 1015, lot 29-
1501 Broadway – Paramount Building, Individual Landmark
A French Beaux Arts style skyscraper designed by Rapp and Rapp and built in 1926-1927. Application is to install illuminated signs.
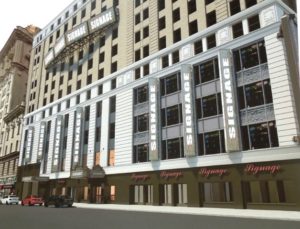
Large signage has long been a part of the character of Times Square and the Paramount Building. HDC finds the proposed signage though goes beyond even the considerable boundaries of that history. As the presentation shows, signage has been historically limited to the main entrance where the monumental arch makes an attractive frame for such installations. This signage was temporary, changing with the various shows in the theater. The proposed signage plan includes 28-foot tall triangular blade signs which would obscure the rusticated piers and two 80×10-foot LED signage panels. With three marquees and four rotating blade signs already in place, the additional large signage would be overkill. The tenant signage over the storefronts are appropriate, but HDC asks that the rest of this application not be approved.
LPC determination: approved with modifications
Item 30
CERTIFICATE OF APPROPRIATENESS
BOROUGH OF MANHATTAN
147983- Block 819, lot 37-
120 Fifth Avenue – Ladies’ Mile Historic District
A neo-renaissance style store and loft building designed by John B. Snook & Sons and built in 1905-06. Application is to install storefront infill and illuminated signage.
Item 31
CERTIFICATE OF APPROPRIATENESS
BOROUGH OF MANHATTAN
147980- Block 819, lot 39-
122 Fifth Avenue – Ladies’ Mile Historic District
A neo-renaissance style store and loft building designed by Robert Maynicke and built in 1899-1900. Application is to install storefront infill and illuminated signage.
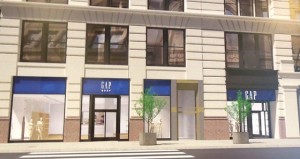
HDC finds that this proposal regularizes the two storefronts too much and treats them as one. Even if they are linked on the interior, the two separate buildings should maintain their individual identities. This could best be done by following the detail and proportions of each seen in the historic photos.
The storefront at 120 Fifth Avenue seems to have had more details that would help distinguish it from its neighbor. The divided transoms and detailed bulkhead, traditional of the Ladies Mile, should be brought back. Returning lintels at the corner bays would also help bring together 120’s storefront. Finally, the blue transoms all the way across the base of both 120 and 122 brands and unites the two bases unnecessarily.
LPC determination: approved with modifications
Item 27
CERTIFICATE OF APPROPRIATENESS
BOROUGH OF MANHATTAN
148580- Block 712, lot 27-
405 West 14th Street – Gansevoort Market Historic District
A neo-Grec style Carpenter shop building built in 1878. Application is to install a banner sign.
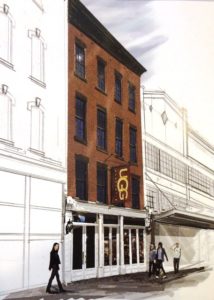
Stretch banners are not a traditional part of the Gansevoort Historic District. A blade sign located on the first floor, similar to what is found throughout the district, would be more fitting.
LPC determination: no action
Item 33
CERTIFICATE OF APPROPRIATENESS
BOROUGH OF MANHATTAN
149056- Block 1029, lot 14-
1780 Broadway – B.F. Goodrich Company Building, Individual Landmark
An office building with abstract stylized ornament that suggests the influence of Elizabethan and Jacobean sources, the English Arts and Craft movement, and the Vienna Secession designed by Howard Van Doren Shaw in association with Ward & Willauer, and built in 1909. Application is to install storefront infill.
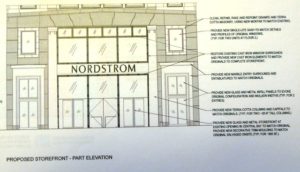
Overall, HDC finds this proposal a nice restoration. Given that the former B.F. Goodrich Company Building is an individual landmark, it does deserve a few more restorative elements though. The divided-light, prism glass on the second floor show window and the cartouches in the entrance surrounds should be brought back as both would help enforce the building’s style. We understand the exact design of the cartouches is not decipherable from the historic photos, but perhaps looking at the iconography of other Goodrich buildings could inform their design or just a simple shield could be used.
Finally, considering the retail tenant’s vast floor plate which will include the Rubber Building next door at 1790 Broadway and the new building with façades on 57th and 58th streets, the change in entrance configuration seem unnecessary.
LPC determination: approved with modifications
Item 34
CERTIFICATE OF APPROPRIATENESS
BOROUGH OF MANHATTAN
149057- Block 1029, lot 23-
215 West 57th Street – Individual Landmark, The American Fine Arts Society
A Francis I French Renaissance style arts institution designed by Henry Janeway Hardenbergh and built in 1891-92. Application is to allow the proposed building on the adjacent west lot to cantilever over the Landmark site.
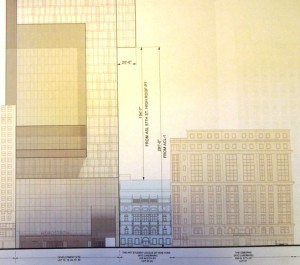
HDC is troubled by the likely trend of cantilevering over landmarked buildings. We have already seen it in many non-designated parts of the city, and it is not pretty. This week, you are asked to consider a cantilever over an individual landmark. While a cantilever may be more appropriate under certain conditions and parameters than others, HDC asks the Commission to carefully think out and express these nuances – such as the height between the cantilever and the landmark or how far into the landmarked site it hangs – so as not to create a dangerous precedent.
LPC determination: approved
Item 32
CERTIFICATE OF APPROPRIATENESS
BOROUGH OF MANHATTAN
149058- Block 1029, lot 53-
1790 Broadway aka 5 Columbus Circle – (former) US Rubber Company Building, Individual Landmark
A Beaux-Arts style office building designed by Carrere & Hastings and built in 1911-12, and altered in 1959. Application is to modify the first and second floor facades and install storefront infill.
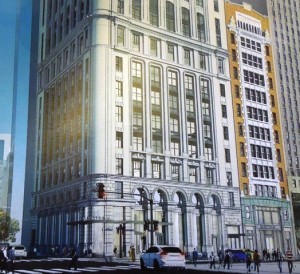
At first glance, the proposed appears to be an improvement on the existing conditions. At closer look though, it seems a half-hearted attempt at a restoration. The use of cast stone rather than marble is the first hint. Using a lesser material at the base of what the designation report describes as a “delicately carved marble facade” is the direct opposite of what Beaux-Arts architects like Carrere & Hastings would do, if they used a replacement material at all.
More solidity is also needed at the base. Opening up the corner and the double-height arches creates a very glassy base to an otherwise very solid building. The original fenestration seen in the historic photos would certainly provide enough show windows. With all-glass storefronts on 57th and 58th streets, the retail tenant does not need such an increase in transperancy at 1790 Broadway, especially not at the cost of an individual landmark.
LPC determination: approved with modifications
Item 5
CERTIFICATE OF APPROPRIATENESS
BOROUGH OF BROOKLYN
149159- Block 221, lot 29-
70 Henry Street – Brooklyn Heights Historic District
A one-story store and loft building in the 19th Century and alter altered. Application is to demolish the existing building and construct a new building.
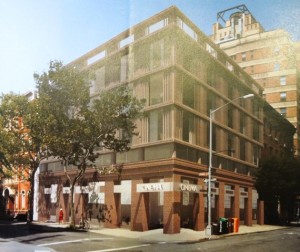
HDC finds the material and articulation of the proposed reads more like a new TriBeCa or SoHo loft than a Brooklyn Heights building. Rather than a ductile concrete screen, a brick facade, like that of the few Brooklyn Heights industrial buildings which are nearby, could help the building reflect its neighborhood better.
We would also like to see more effort put into keeping the existing building in place by using new steel supports within the shell. It seems useless to have “saved” the 19th-century structure and to then demolish and rebuild it.
LPC determination: no action



