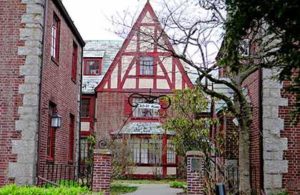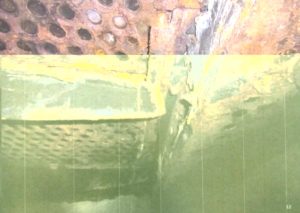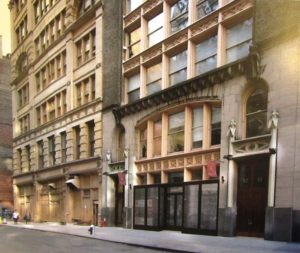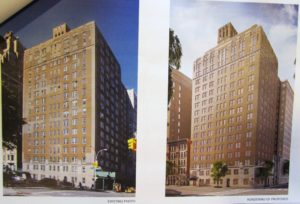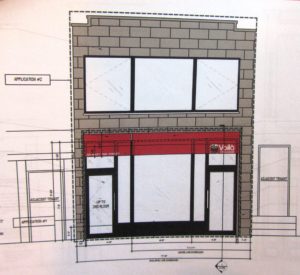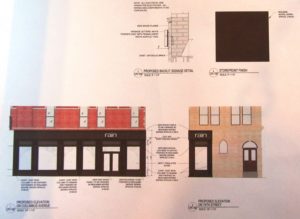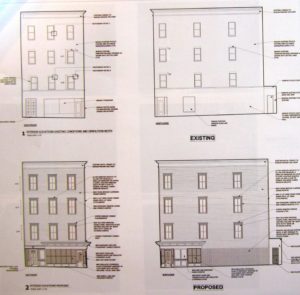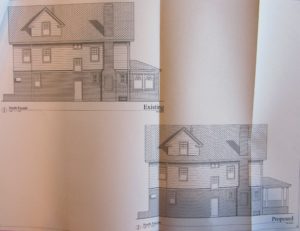Item 1
PUBLIC HEARING ITEM
Hawthorne Court Apartments, 215-37 to 215-43 43rd Avenue and 42-22 to 42-38 216th Street
LP-2461
Landmark Site: Queens Block 6306, Lot 15
Community District 11
A Tudor Revival Style low-rise garden apartment complex designed in 1930-31 by
Benjamin Braunstein.
In the far edges of Queens where Bayside merges into Little Neck among rows of developments dating from the first half of the last century, most of the house designs rarely come off as more than undistinguished. Yet almost everywhere there are surprises, often pleasant and sometimes extraordinary, to startle the wanderer. In this section of Bayside neo-Tudor houses, a style that enjoyed a brief vogue in the twenties and thirties of the last century, scatter their charms of varying effectiveness over quite a large area. Even so, for a visitor to come up on a grouping so remarkable as Hawthorne Court on the northwest corner of 43rd Avenue and 216th Street gives special pleasure.
Part of its effectiveness is based on the fact that the site fills a large corner lot that allows a group of good-size and handsome apartment houses to enclose a small network of seemingly random but actually carefully arranged group of picturesque buildings accessed by artfully winding paths leading to a central courtyard partially bounded by largely brick-walled units topped with steeply pitched slate roofs. Once within the grouping, the visitor feels strongly enclosed by roofs and walls variegated with different motifs and materials but all artfully disposed. Windows of an array of shapes and materials further vary the experience. Small as the development is, it is so cleverly enclosed and the welcoming ungated paths lead the visitor so ingeniously through well-maintained tress and plantings of various size and age that a striking unity of character creates a remarkable experience that one hates to leave.
This remarkable grouping is fully worthy of designation.
Proposed designation date: 11/25/2014
Item 2
CERTIFICATE OF APPROPRIATENESS
BOROUGH OF MANHATTAN
160061- Block 178, lot 7502-
211 West Broadway – TriBeCa East Historic District
A neo-Grec style store and loft building designed by J. Morgan Slade and built in 1881-82 with an addition designed by Schweitzer & Diemar and built in 1901. Application is to remove cast iron vault lights and reconstruct a stair and loading platform.
HDC asks the Commission to deny the removal of the historic vault lights. Applications to remove these historic features are increasing and as a result, vault lights continue to disappear in our downtown historic districts. As this property already has a vault that is both light and diamond plate composite, we ask that the historic lights be covered until funds for their proper restoration become available.
LPC Determination: Approved
Item
CERTIFICATE OF APPROPRIATENESS
BOROUGH OF MANHATTAN
161314- Block 825, lot 12-
30-32 West 24th Street – Ladies’ Mile Historic District
A neo-Gothic style store and loft building designed by Browne & Almiroty and built in 1910-11. Application is to install storefront infill and light fixtures.
Overall, HDC feels that the new storefront should respond in color and rhythm to the historic architecture above it. We applaud the choice of steel for the storefront, but feel that the material’s potential is not being reached; its application appearing more like extruded aluminum. Finally, we suggest that the applicant study other loft buildings’ light fixtures in the district and supply something less “off of the shelf” to embellish this building appropriately.
LAID OVER
Item 3
CERTIFICATE OF APPROPRIATENESS
BOROUGH OF MANHATTAN
162565- Block 1209, lot 33-
360 Central Park West – Upper West Side/Central Park West Historic District
A neo-Renaissance style apartment building with neo-Gothic style elements, designed by Rosario Candela and built in 1928-29. Application is to create new window openings and modify architectural elements.
HDC does not support this application to alter the façades of the premier apartment building designer Rosario Candela. Candela’s apartment house designs were not arbitrarily conceived, but as with any designer, carefully considered, especially for a Central Park West commission. The design is misleading, as the terracotta will be identically replicated, making the new openings appear original. The Committee agreed that repairing the masonry is a welcome improvement, but not a trade off for the allowance of these ahistoric window openings.
LPC Determination: No Action
Item 4
CERTIFICATE OF APPROPRIATENESS
BOROUGH OF MANHATTAN
162265- Block 1227, lot 28-
221 West 79th Street – Upper West Side/Central Park West Historic District
A Renaissance Revival style rowhouse designed by Clarence True, built in 1895-96, and altered in 1953 by the construction of a two-story commercial extension designed by S. Walter Katz. Application is to legalize re-cladding of the two-story extension with stucco, and to modify storefront infill at the ground and 2nd floor and an awning, installed without Landmarks Preservation Commission permits.
West 79th Street between Broadway and Columbus Avenue is a patch of side-street retail set within the ground floors of townhouses and apartment buildings. This corridor derives its character from the quilt work of signage and storefront treatments from different eras, such as the Dublin House’s 1934 neon sign or the 1953 black glass storefront that was illegally removed at this property. HDC laments the homogenization of the stucco treatment applied at no. 221 and asks that the glass storefront be put back and this legalization be denied.
LPC Determination: No Action
Item 5
CERTIFICATE OF APPROPRIATENESS
BOROUGH OF MANHATTAN
162569- Block 1145, lot 33-
294 Columbus Avenue, aka 100 West 74 Street – Upper West Side/Central Park West Historic District
A neo-Grec and Renaissance Revival style flats building designed by Thom & Wilson and built in 1886-87. Application is to install a sign panel and signage.
Overall, this storefront proposal is a vast improvement, and the Committee was happy to see that the historic cast iron columns revealed and restored. Regarding the sign, we felt that the storefront and the sign were viewed as one piece rather than separate features, and that there should be some delineation between the storefront and the sign band. We suggest incorporating a cornice, or choosing a different color for the sign band, inspired by the building’s array of stone, masonry and cast iron materiality.
LPC Determination: Approved
Item 6
CERTIFICATE OF APPROPRIATENESS
BOROUGH OF BROOKLYN
158351- Block 215, lot 10-
48 Hicks Street – Brooklyn Heights Historic District
A Federal frame house originally built in 1829 and later altered. Application is to re-clad the facades and replaced the storefront infill.
As the applicant carefully documented, this building has changed several times in character, size and shape over nearly two centuries. HDC applauds the next step of its evolution, finding the proposed storefront and restoration work sensitive and attractive. Elements such as a new corner cast iron column and clapboard are the types of details that solidify Brooklyn Heights’ architectural aesthetic. The Committee requests, however, that the brick be rebuilt as an alternative to stucco, which may detract from this otherwise thoughtful project.
LPC Determination: Approved
Item 7
CERTIFICATE OF APPROPRIATENESS
BOROUGH OF BROOKLYN
156700- Block 5181, lot 64-
491 East 17th Street – Ditmas Park Historic District
A Colonial Revival style house designed by Seth H. Cutting and built in 1920. Application is to alter the one-story extension to create an open porch.
HDC welcomes the conversion of the extension to an open porch, a historic feature characteristic of the Ditmas Park Historic District. The applicant diligently researched porches in Ditmas Park prior to submitting this application, even providing photographs with examples of other porches in the district. We ask that LPC staff work with the applicant to emulate the details found in these examples, with focused attention on column bases and capitols.
LPC Determination: Approved




