Item 13
CERTIFICATE OF APPROPRIATENESS
BOROUGH OF BROOKLYN
137503- Block 1164, lot 42-
230 Park Place – Prospect Heights Historic District
An Art Deco style apartment building designed by Phillip Birnbaum and built in 1937. Application is to establish a Master Plan governing the installation of windows.
While it is nice that the proposal includes restoration of existing historic windows, the rest of 230 Park Place also deserves windows like those seen in the historic photo as they are integral to its Art Deco design. A master plan should be viewed as an opportunity to move a building closer to its original appearance, even if that takes some extra time.
LPC determination: no action
Item 32
CERTIFICATE OF APPROPRIATENESS
BOROUGH OF MANHATTAN
142013- Block 1184, lot 69-
313 West 74th Street – West End Collegiate Historic District
A Renaissance Revival style townhouse designed by Charles P.H. Gilbert and built in 1893-4. Application is to legalize rooftop construction without LPC permits.
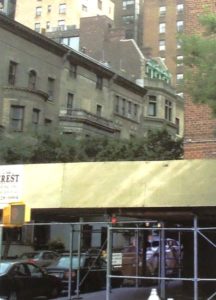
HDC asks that the windows illegally installed on the party wall of this rooftop addition not be legalized. They are quite visible and call attention to themselves in a manner not typical of rooftop accretions in this district.
LPC determination: approved with modifications
Item 3
CERTIFICATE OF APPROPRIATENESS
BOROUGH OF BROOKLYN
142065- Block 1959, lot 45-
384 Vanderbilt Avenue – Fort Greene Historic District
A transitional Italianate/neo-Grec style rowhouse designed by Thomas B. Jackson and built in 1879. Application is to enlarge the openings at the rear façade.
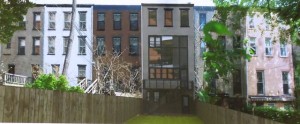
While we are pleased to see that this is not an application for a rear yard addition, HDC finds that the proposal would remove a considerable amount of historic fabric and visually disrupt this very intact row in an incredible garden core. If a redesign is to be considered, we ask that it make more of an effort to retain the rhythm of the façade fenestration.
LPC determination: approved
Item 24
CERTIFICATE OF APPROPRIATENESS
BOROUGH OF MANHATTAN
144076- Block 825, lot 12-
49 West 23rd Street – Ladies’ Mile Historic District
A Modern French style store and loft building designed by Schwartz & Gross and built in 1911-1912. Application is to install new storefronts and entrance infill.
With a remarkably clear historic photo showing the original base of 49 West 23rd Street, this is a chance at a real restoration, an opportunity not every building has. We applaud the proposal to recreate the handsome door surround on the right hand bay, and we urge the applicant to go further. Seeing as the entrance and storefront infill are all to be replaced, why not reinstall the details seen in the c.1910 photo? More framing on the entrance doors and muntins in the transoms above would help their proportions. The historic storefront design with a less recessed entrance would fit the proposed layout and provide similar display opportunities while avoiding a large void at the center of the building’s base. If any historic district deserves historic storefronts, it is the Ladies’ Mile. With a clear historic photo, an appropriate storefront worthy of this building and district can be created.
Item 25
CERTIFICATE OF APPROPRIATENESS
BOROUGH OF MANHATTAN
144075- Block 825, lot 12-
53 West 23rd Street – Ladies’ Mile Historic District
An early 20th-century Commercial and neo-Gothic style store and loft building, designed by William Harvey Birkmire, and built in 1916-17. Application is to install new storefronts and entrance infill, alter portions of the façade, and install flagpoles and signage.
As with the prior proposal, HDC asks the applicant to use the clear historic photo to work towards a restoration of this building’s base. While the effort is going into new terra cotta piers and surround at the entrance, it would be great to see the pointed arch returned and the neo-Gothic style of the building enhanced. A thicker storefront transom bar, like the one on 49 West 23rd, would also be an improvement. Finally, we find the pin lettering on the third floor appropriate as they are similar to the original, and the proposed flag poles on the end bays of the building are also appropriate as they do not interrupt the architecture.
LPC determination: no action
Item 19
CERTIFICATE OF APPROPRIATENESS
BOROUGH OF MANHATTAN
145025- Block 646, lot 14-
446 West 14th Street – Gansevoort Market Historic District
A Moderne style market building designed by H. Peter Henschien and Axel S. Hedman and built in 1936-7. Application is to install canvas wall signs, and a hanging sign.
HDC has concerns about future regulation of these proposed canvas wall signs. Although their location is such that they would not interfere with the main façade of the building, they do pose the potential of becoming billboards as the LPC does not regulate signage content. HDC is concerned that the canvases on the frames could be replaced without LPC oversight, rather like new flags or banners can be. This would seem like a handy route to avoid the Commission’s carefully considered rulings on painted wall signs.
LPC determination: no action
Item 8
CERTIFICATE OF APPROPRIATENESS
BOROUGH OF BROOKLYN
146770- Block 312, lot 41-
247 Kane Street – Cobble Hill Historic District
A Greek Revival style rowhouse built c. 1850. Application is to construct a rear yard addition.
In general, HDC finds the proposed addition appropriate. We ask though that higher quality materials be used rather than stucco on metal frame. HDC recommends brick as it would help the addition better relate to the rest of the house and row.
LPC determination: approved
Item 6
CERTIFICATE OF APPROPRIATENESS
BOROUGH OF BROOKLYN
147111- Block 1963, lot 19-
429 Washington Avenue – Clinton Hill Historic District
A French Second Empire style house built c.1870. Application is to construct a new rear yard addition.
While we find the size of the new addition appropriate, HDC feels the design is need of some more work. Overall, the façade feels rather heavy. Installing a railing rather than a parapet could used to help this issue.
LPC determination: approved with modifications
Item 17
CERTIFICATE OF APPROPRIATENESS
BOROUGH OF MANHATTAN
147139- Block 522, lot 28-
324 Lafayette Street aka 159-165 Crosby Street – NoHo Historic District
A Renaissance revival style store and warehouse building designed by Horenburger & Straub with Martin Johnson and built in 1897. Application is to install awnings and light fixtures, alter the fire escape and install HVAC.
HDC finds most of this proposal appropriate. The non-decorative fire escape does not enhance this Renaissance revival style store and warehouse, and the HVAC equipment is proposed to be installed in the most discreet location on the building. We do ask though that the six-foot tall lighting fixtures be reduced in size and that their number and placement be reconsidered. As proposed, lights on three of the four piers would throw off the balance of this very symmetrical base. Instead, fixtures should be installed on all four piers or just the two central ones.
LPC determination: approved with modifications
Item 31
CERTIFICATE OF APPROPRIATENESS
BOROUGH OF MANHATTAN
147161- Block 1126, lot 29-
135 Central Park – Upper West Side/Central Park West Historic District
A Beaux-Arts style apartment building designed by Clinton & Russell and built in 1904-07. Application is to modify ironwork.
HDC applauds the applicant’s proposal to sensitively fill in space at the top of this gate. It is an improvement over the present condition and in keeping with the Beaux-Arts style. We ask the Commission to approve it.
LPC determination: approved
Item 18
CERTIFICATE OF APPROPRIATENESS
BOROUGH OF MANHATTAN
147424- Block 588, lot 71-
35 Grove Street aka 33-37 Grove Street – Greenwich Village Historic District
An apartment house with Victorian Gothic influence, designed by F.T. Camp and built in 1888. Application is to legalize the removal of historic fabric and façade alterations performed without LPC permit(s).
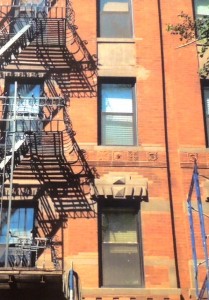
This is a clear example of why an applicant should check with LPC first before commencing work. This project probably could have been handled as a staff-level restoration, and staff’s expertise could have helped matching brick and decorative details. Time, money, and effort could have all been saved, and a better outcome befitting this historic building achieved. HDC asks that this application be denied and the applicant work with staff so that the restoration that should have been will actually take place.
LPC determination: denied
Item 2
CERTIFICATE OF APPROPRIATENESS
BOROUGH OF BROOKLYN
147557- Block 149, lot 75-
9 Dekalb Avenue – Dime Savings Bank, Individual Landmark and Interior Landmark
A neo-Classical style bank building with a designed banking hall built in1906-08 and enlarged and altered in 1931-32. Application is to install a barrier-free access ramp.
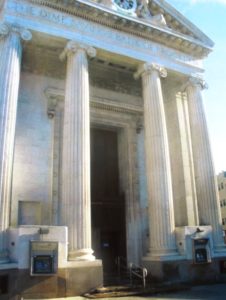
HDC finds that this application would further clutter up the base of this individual landmark. Instead of adding a ramp and rail to make the atm machine accessible, we ask that the machine be installed lower. Doing so would not harm any historic material, as the enclosure are not original, and it would help maintain the symmetry of the base.
LPC determination: approved with modifications
Item 16
CERTIFICATE OF APPROPRIATENESS
BOROUGH OF MANHATTAN
148610- Block 494, lot 21-
32 Prince Street aka 233-241 Mott Street – Individual Landmark, Old St. Patrick’s Convent and Girls School
A late Federal style institutional building built in 1826 with associated later additions. Application is to demolish a building and additions, construct a new building, rear and rooftop additions, alter window openings, install new doors, a barrier-free access lift, rooftop mechanical equipment, replace windows and alter the areaway.
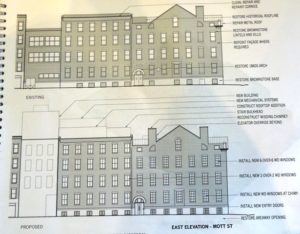
HDC in general approves of what is being removed in this project, but we do have some issues with what is replacing it.
It is nice to see the later additions in the courtyard removed, but it is unfortunate that that space is then being filled in again. The new addition crowds the courtyard and the rear wall of the 1826 building. In the end, it would not be much of an improvement over the existing conditions. We also question the relation of the rather Brutalist pieces of the rear additions to the individual landmark or even the front façade of the new building. A more coherent design would make for a better project.
While our public review committee has mixed feelings on the material of the new building, we find its height and the way it maintains the street wall to be appropriate. Those positive attributes are unfortunately diminished by the amount of visible bulkheads, canopies, and other additions on the roof of this building and its neighbors. HDC asks that these materials be reduced in deference to the individual landmark.
LPC determination: no action



