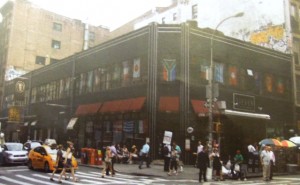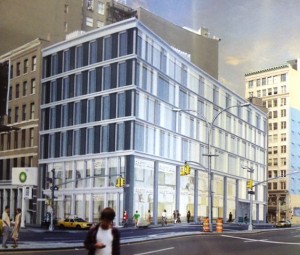Item 2
CERTIFICATE OF APPROPRIATENESS
BOROUGH OF MANHATTAN
138845- Block 1409, lot 69-
815 Park Avenue – Upper East Side Historic District
A neo-Georgian style apartment building designed by W.L. Rouse and L.A. Goldstone and built in 1917. Application is to establish a master plan governing the future replacement of windows.
815 Park Avenue is a lovely neo-Georgian style apartment building, and its windows are a key part of its design. HDC asks that wood windows be used in this master plan as much of the detailing is lost in the proposed aluminum windows.
LPC determination: approved with modifications
Item 10
CERTIFICATE OF APPROPRIATENESS
BOROUGH OF MANHATTAN
142420- Block 529, lot 25-
31 Bond Street – NoHo Extension Historic District
A Renaissance Revival style store and loft building designed by De Lemos & Cordes and built in 1888-89. Application is to alter the existing storefront infill, remove the rear shaft extension and install new windows, and construct a rooftop addition.

HDC finds that the proposed storefront infill is too glassy and does not relate to the rest of the Renaissance Revival style store and loft building. Perhaps further details such as bulkhead could help. We also feel the two proposed canopies overwhelm this small base – they extend over nearly two-thirds of the facade’s width and project eight feet – and ask that they be scaled back.
LPC determination: no action
Item 1
CERTIFICATE OF APPROPRIATENESS
BOROUGH OF MANHATTAN
145328- Block 1408, lot 12-
125 East 73rd Street – Upper East Side Historic District
A neo-Federal style dwelling designed by Charles Brendon and constructed in 1909-10. Application is to replace windows.
Divided light casement windows would be a more appropriate choice for this building, and HDC asks that other solutions be explored, such as installing bullet-proof glass behind a casement window.
LPC determination: approved
Item 13
CERTIFICATE OF APPROPRIATENESS
BOROUGH OF MANHATTAN
147209- Block 498, lot 23-
529 Broadway – SoHo-Cast Iron Historic District
A warehouse built in 1936. Application is to demolish the building and construct a new building.

While we find the proposed construction interesting and would welcome it on an empty lot, 529 Broadway is not such a situation. There is a 1936, streamlined Moderne warehouse building on this site. Certificate of Appropriateness 07-9555 issued June 26, 2007 for a master plan governing the installation of ground floor infill and signage notes “that the building’s style, scale, materials, and details are among the features that contribute to the architectural and historic character of the SoHo-Cast Iron Historic District.”
HDC questions the premise that an interpretation of an earlier building would serve the historic district better than an actual building that has been here for over 80 years.
LPC determination: approved
Item 12
CERTIFICATE OF APPROPRIATENESS
BOROUGH OF MANHATTAN
147387- Block 511, lot 19-
19 East Houston – SoHo-Cast Iron Historic District
A vacant lot. Application is to construct a new building.

If different materials are to be used in a supposedly modern twist on the traditional SoHo building, at least the details of these buildings should be carried out to make that connection with the old. For example, incorporating a base, shaft, and capital or using a hierarchy of window sizes and designs could help the building feel more SoHo, even without cast iron. Some commissioners may remember Joseph Pell Lombardi’s all glass design for 403 Greenwich Street in the TriBeCa West Historic District which featured far more articulation that spoke to its surroundings.
Finally, while the slice concept along Houston Street is an interesting one, it does not take long to realize that the real intention of all that glass is for retail. The gesture to the street’s history will be lost in a myriad of display and signage. A more meaningful gesture should be made instead at this important location at the edge of the SoHo-Cast Iron Historic District.
LPC determination: no action
Item 16
BINDING REPORT
BOROUGH OF MANHATTAN
147473- Block 7777, lot 777-
9th Avenue between Gansevoort and West 15th Street – Gansevoort Market Historic District
A street grid, including part of the c. 1790 irregular street pattern and the 1811 street grid plan. Application is to install curbing, paving, raised pedestrian plazas, planting beds, benches and lighting.

HDC feels that this proposal threatens the gritty, urban nature of this location. Standard benches found throughout the city and large, permanent planters do not enhance the special sense of place of the Gansevoort Market Historic District. The phrase “Breaking down the scale of the street” was used in the presentation. This should not be the goal. The large scale of the street is part of the district and should be preserved. Instead we ask that as little be done here as possible, that more historic fabric and feel be retained, and that whatever is added be easily removable.
LPC determination: no action



