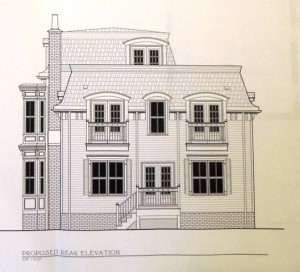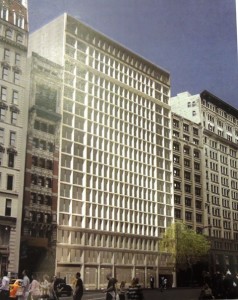Item 7
CERTIFICATE OF APPROPRIATENESS
BOROUGH OF STATEN ISLAND
126478- Block 7900, lot 5-
7484 Amboy Road – James and Lucinda Bedell House, Individual Landmark
A free-standing Second-Empire style residence built c. 1869-74. Application is to demolish existing additions and construct a new addition, install new paving, cellar access and mechanical equipment in the yard, and replace windows and siding.

The Bedell House has suffered more than any building should, and HDC is very happy to see it in good hands now. We find the size of the proposed addition and the design idea to be appropriate, but we feel the details could be restudied in order to make this extension a better fit. The rear façade looks rather like a front façade, with its central door, paired windows, and balconies. A less formal, less symmetrical design would be more appropriate here. Also, the dormers should not break the roofline. Dormers should fit in the roof, and second floor windows should be placed beneath the roofline. This may require a reworking of the proportions, but it is not impossible. HDC recommends that staff and the applicant look to examples of other free-standing houses, such as in the Douglaston Historic District, that have been added to in a way that blends well in a subservient manner.
LPC determination: approved with modifications
Item 22
CERTIFICATE OF APPROPRIATENESS
BOROUGH OF MANHATTAN
144249- Block 175, lot 7504-
90 Franklin Street – TriBeCa East Historic District
An Art Deco style office building designed by Cross & Cross and built in 1930-1931. Application is to establish a master plan governing the future installation of windows.
While one-over-one windows exist now, three-over-three windows like those that 90 Franklin Street once had would make a far more appropriate master plan, fitting the building’s style and typology. HDC asks the commission to not crystallize the less appropriate window configuration into a master plan. Although returning to the original configuration and color may create a checkerboard pattern for now, the master plan should address the long term goal of moving a building towards its historic appearance.
LPC determination: denied
Item 2
BINDING REPORT
BOROUGH OF BRONX
147363- Block 3247, lot 2-
29 West Kingsbridge Road – Kingsbridge Armory, Individual Landmark
A Medieval Romanesque Revival style armory building designed by Pilcher & Tachau and built in 1912-17. Application is to install rooftop mechanical equipment and signage, modify window openings, and alter the landscape.

HDC is thrilled at the prospect of the Kingsbridge Armory, the largest pre-World War II armory in the country finding a new lease on life. In general, we find this application appropriate, except for the rooftop mechanical equipment which interrupts the distinctive barrel roof of this individual landmark. HDC asks that the equipment be dropped down further into the building wherever possible and then a mesh or grating be used to cover the holes to retain the roof shape.
LPC determination: approved
Item 40
CERTIFICATE OF APPROPRIATENESS
BOROUGH OF MANHATTAN
147572- Block 825, lot 20, 60-
39-41 West 23rd Street – Ladies’ Mile Historic District
A vacant lot. Application is to construct a new building.
Item 41
CERTIFICATE OF APPROPRIATENESS
BOROUGH OF MANHATTAN
147831- Block 825, lot 20-
39-41 West 23rd street – Ladies’ Mile Historic District
A parking lot. Application is to request that the LPC issue a report to the City Planning Commission relating to an application for a Modification of Use and Bulk pursuant to Section 74-711 of the Zoning Resolution.

At 278 feet tall, 39-41 West 23rd Street would be one of the tallest in the Ladies’ Mile although its site much narrower than those of the district’s other large buildings. The new building’s widely visible, side façade would not help it fit within the district either. Sidewalls of course exist in the district, but they are much smaller and not purposely designed. HDC feels the layered cantilever with its very regular grid of fenestration would be an unwelcome intrusion here. While the explanation of the thought process behind the project is interesting, unless there is a video of this presentation playing somewhere nearby, the building will probably not make much sense in this historic district to the passerby.
On the matter of the 74-711, the restoration of one small building does not seem equal to the effect the out-of-scale cantilevering new building will have. HDC questions whether the trade off is really what is best for 35 West 23rd or the rest of the Ladies’ Mile Historic District.
LPC determination: no action
Item 37
CERTIFICATE OF APPROPRIATENESS
BOROUGH OF MANHATTAN
147856- Block 823, lot 31-
7 West 21st Street – Ladies’ Mile Historic District
A parking lot. Application is to construct a new building.

HDC feels the proposed building is too stripped down for the Ladies’ Mile Historic District. Grids are certainly used in the landmark buildings, but they are treated with ornament, articulation, and varying sizes to avoid a tone of monotony. While there are hints of elements such as the classic base, shaft, and capital model in the proposal, they are too timid on a building this size and get lost. In a district known for shopping, both historically and now, storefronts play a considerable part of buildings’ designs. With this in mind, the proposed storefronts should receive more attention. The top of the building should be finished stronger so that it does not look as if it is awaiting more of the grid to climb further in the sky. And as the neighboring buildings show, the central portion could have more life to it. Overall, HDC finds that the design of the proposed new building at 7 West 21st Street is closer to staid, midtown office buildings from the last half of the 20th century than the exuberant buildings of the Ladies Mile.
LPC determination: no action
Item 23
CERTIFICATE OF APPROPRIATENESS
BOROUGH OF MANHATTAN
147959- Block 222, lot 1-
441-453 Greenwich Street – TriBeCa North Historic District
A Romanesque Revival style warehouse designed by Charles C. Haight and built in 1883-1884. Application is to amend CofA 08-1126, for the construction of rooftop additions, the installation of windows, doors, and other infill; modifications to the vehicular driveways and related excavation; and installation of a railing.
HDC thanks the commission for bringing this application for a CofA amendment to a Public Hearing. We find most of the changes to be improvements, but had questions regarding the the change in operation of the arched window. The explanation now seems reasonable, but the new proposal’s windows have much thicker meeting rails and sills. HDC asks that this issue be looked at and a shade closer to the historic paint color be found especially considering this is a 74-711.
LPC determination: approved with modifications
Item 47
CERTIFICATE OF APPROPRIATENESS
BOROUGH OF MANHATTAN
148134- Block 1502, lot 1-
2 East 91st Street – Andrew Carnegie Mansion, Individual Landmark
A neo-Georgian style mansion with Beaux-Arts elements designed by Babb, Cook & Willard and built in 1899-1903. Application is to install a canopy and lighting.

The designation report calls the Andrew Carnegie Mansion and garden “one of the grandest residential complexes in the City” and notes that “the site is enclosed by an exceptionally handsome wrought-iron and stone fence.” HDC feels the proposed is inappropriate for the site that the Carnegie Hill neighborhood was named for.
A canopy on a fence leading to a large open garden is nothing more than signage, something the museum already uses the fence for. Once the garden is open and in use, it will not take people long to find their way into such an attractive space. The LED’s placed in the rustication of the fence’s stone piers are simply inappropriate. While attracting attention to itself, the lighting does little to actually inform the public of the institution. Instead we ask that the applicant look to signage and lighting approved at other landmarked institutions, for example the Brooklyn Historical Society project which was approved by the commission just the other week. We assume that more signage announcing exhibits and programs will be added once the museum reopens and ask that the entire signage scheme should be considered as a whole. Alternatively, this museum with access to so many creative people could consider temporary, changing installations to get its message across.
LPC determination: approved



