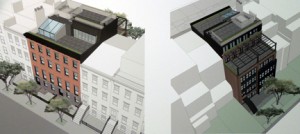Item 22
CERTIFICATE OF APPROPRIATENESS
BOROUGH OF MANHATTAN
115555- Block 744, lot 10-
353 West 20th Street – Chelsea Historic District
A Greek Revival/Italianate style rowhouse built in 1852-53. Application is to construct a rear yard addition.
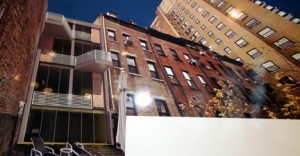
While the proposed addition’s depth is modest, HDC objects to this proposal as it would remove too much historic fabric and characte from the rear façade this 1850’s rowhouse. With its materials, details, and fenestration pattern all gone, the façade would no longer relate to its neighbors or to the building itself. HDC asks that the design be reworked so that it does not treat this fairly intact, if simple, façade as a blank canvas, but rather takes it into account as a piece of the historic home’s character.
LPC determination: no action
Item 9
CERTIFICATE OF APPROPRIATENESS
BOROUGH OF BROOKLYN
122897- Block 312, lot 8-
285 Clinton Street – Cobble Hill Historic District
A Greek Revival style rowhouse built between 1845 and 1854. Application is to legalize the construction of a rear yard addition without LPC permits.
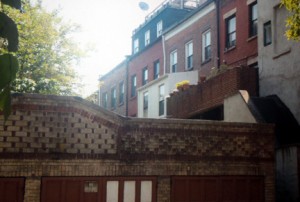
HDC feels this rear yard addition is not the type of work the commission would have approved as a proposal and we urge you not to approve it as a legalization. In addition to its visibility, the materials, detail, and fenestration are not up to the quality the Cobble Hill Historic District and this row of historic tea porches.
LPC determination: denied
Item 21
CERTIFICATE OF APPROPRIATENESS
BOROUGH OF MANHATTAN
128622- Block 746, lot 21-
327-329 West 22nd Street – Chelsea Extension Historic District
A pair of rowhouses built in 1851 and remodeled in 1939. Application is to construct a rooftop addition and a rear yard addition, alter the areaway, install windows railings, and excavate the basement and rear yard.
HDC finds that the large rear yard and rooftop additions create a monolithic feel that turns two rowhouses into one large apartment building. Granted, that is what it is on the interior, but when landmarked buildings change use or program, their essential nature and character still need to be preserved. HDC asks that the additions be scaled back and made more different to better recall the two individual rowhouses.
Lastly, although a 2005 Certificate of Appropriateness gave permission to demolish the historic porch of 327 West 22nd Street, that permit has fortunately expired. We ask the commission to carefully reconsider if the demolition rather than a restoration of this potentially charming, unique feature is truly appropriate.
LPC determination: no action
Item 15
CERTIFICATE OF APPROPRIATENESS
BOROUGH OF MANHATTAN
130754- Block 502, lot 33-
422 West Broadway – SoHo-Cast Iron Extension Historic District
An Italianate style store building designed by John J. Whitenack and built in 1873-1874. Application is to construct a rooftop addition.
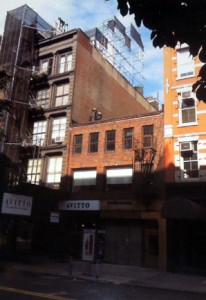
HDC finds the proposed rooftop addition too visible to be appropriate. While not seen directly over the primary façade, it would be clearly seen atop the exposed side façade, changing the reading of the building’s form. Besides the issue of visibility, we feel an addition of two stories plus a bulkhead is just too much for this five-story tall, three-bay wide Italianate style store building.
Finally, HDC finds the examples of other multilevel, visible additions to be more the kind of thing landmarking is supposed to prevent rather than the type of project the commission would approve. These likely grandfathered additions should not be looked to as precedent.
LPC determination: no action
Item 5
CERTIFICATE OF APPROPRIATENESS
BOROUGH OF BROOKLYN
132852- Block 226, lot 21-
80 Orange Street aka 72 Henry St – Brooklyn Heights Historic District
An eclectic style house with a ground floor store built in 1861-79. Application is to install storefront infill.
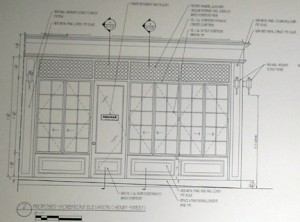
HDC finds that the many divisions of the show windows and the transoms with screens of metal circles, reminiscent of vault lights, are trying too hard to look “ye olde style”. This is one of those cases where less would be more, and a simpler storefront would be more appropriate for the building and the historic district.
LPC determination: approved
Item 10
CERTIFICATE OF APPROPRIATENESS
BOROUGH OF BROOKLYN
134819- Block 1085, lot 46-
107 Prospect Park West – Park Slope Historic District
A neo-Italian Renaissance style rowhouse designed by Axel S. Hedman and built in 1899. Application is to install a terrace railing.
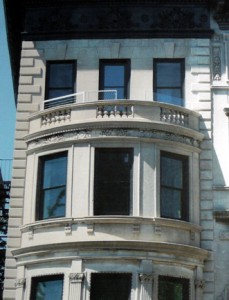
Before deciding which rail is least intrusive, HDC is curious as to why one is even being proposed. With only windows and no doors on the top floor, this is simply the roof of a projecting bay, not an actual terrace. While modifying such a feature may be perfectly appropriate on a rear façade, HDC does not feel it would be here on this front façade. Besides the negative effect it would have on this lovely neo-Italian Renaissance style rowhouse, approval of a terrace railing would set a precedent that could continue down the block and elsewhere through the historic district. HDC asks that the commission not approve this proposal.
LPC determination: approved with modifications
Item 23
CERTIFICATE OF APPROPRIATENESS
BOROUGH OF MANHATTAN
134993- Block 719, lot 75-
460 West 22nd Street – Chelsea Historic District
An Italianate style house built in 1854. Application is to construct rooftop and rear yard additions, to install a deck and mechanical equipment, lot-line windows, and to excavate the rear yard and install a rear garden wall.
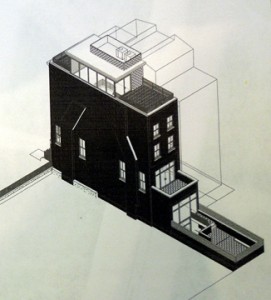
With Clement Clarke Moore Park just to the west, almost anything built at 460 West 22nd Street will be visible from the public way. There is room in this proposal though for a little nipping and tucking to make these additions less intrusive. For example, the mechanicals on top of the rooftop addition could be moved to one of the house’s three terraces to limit their visibility, and the 10-foot tall interior ceiling of the addition could be reduced. Also, the terrace on top of the rear yard addition could use a light rail rather than a solid parapet to decrease its perceived height.
LPC determination: approved with modifications
Item 19
CERTIFICATE OF APPROPRIATENESS
BOROUGH OF MANHATTAN
135156- Block 586, lot 32-
33 Carmine Street – Greenwich Village Historic District
An Italianate style tenement building with commercial ground floor built c. 1859. Application is to install storefront infill, an awning, and lighting.
In general, HDC does not object to this proposal. We do though find that the proposed gooseneck lamps are too much in their number and size for this small storefront, and we ask that they be reduced.
LPC determination: approved




