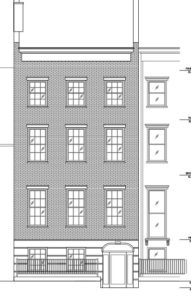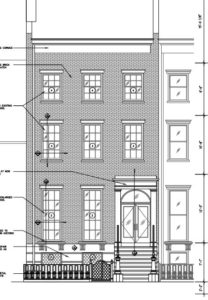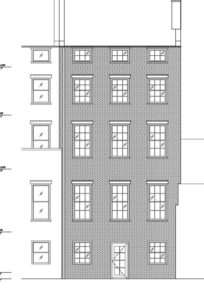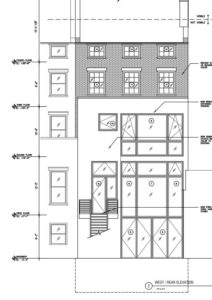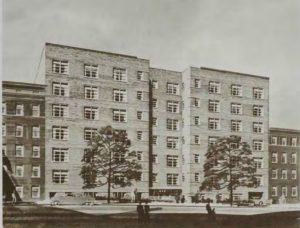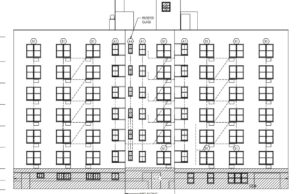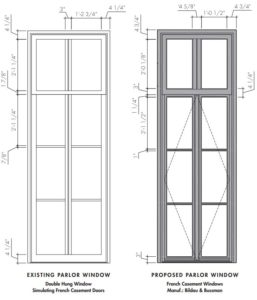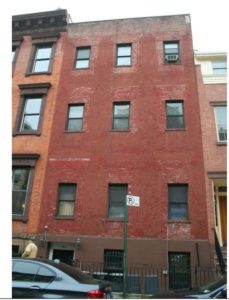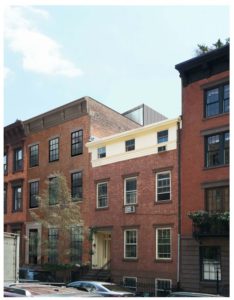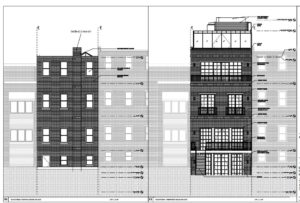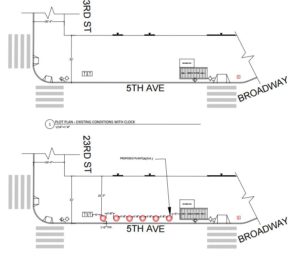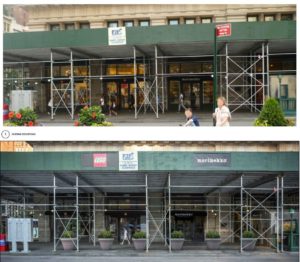HDC regularly reviews every public proposal affecting Individual Landmarks and buildings within Historic Districts in New York City, and when needed, we comment on them. Our testimony for the latest items to be presented at the Landmarks Preservation Commission is below.
Item 3
152 Henry Street – Brooklyn Heights Historic District
CERTIFICATE OF APPROPRIATENESS, Docket #187092
A Greek Revival style rowhouse built in 1830-39. Application is to construct a rear yard addition, and replace windows.
Project architect: Formactiv Architecture
HDC applauds the return of the stoop and the parlor floor windows, which will reinstall the correct proportions of the façade. We suggest that staff look closely at the details in the stoop, ironwork, and window surrounds of this proposal to make sure that once this façade is fixed, it is done absolutely correctly. In the rear, the Committee thought it would make for a better design if the bulk mirrored the neighbor with a notch cut-out, and regularized the window arrangement: there is a picture window, one story has transoms, the other does not.
LPC determination: Approved with modifications
Item 4
220 Berkley Place – Park Slope Historic District
CERTIFICATE OF APPROPRIATENESS, Docket #165546
A brick apartment building designed by Kavy & Kavoritt and built in 1955. Application is to establish a master plan governing the future installation of windows.
Project architect: Rand Engineering & Architecture
The historic rendering of this building provides a compelling argument for the original window configuration. Highly unusual, with horizontal muntins, these windows are the substantial difference between a plain building and one with some design aesthetic. The small divisions in the glass, repeated many times over the façade lend an appearance of horizontality and help reveal the building’s era. HDC understands that many windows have been replaced, and that the building will fare better with a consistent window type. We hope LPC can determine a creative solution to introduce this pattern again, as the rest of the building is devoid of ornament.
LPC determination: Approved
Item 6
14 St. Luke’s Place – Greenwich Village Historic District
CERTIFICATE OF APPROPRIATENESS, Docket #185318
A rowhouse built in 1852-53. Application is to replace windows.
Project architect: BarlisWedlick Architects
While quality windows are proposed for this house, HDC found them to be slightly heavy with some diminution of glazing. Perhaps it is possible to find a custom window with thinner mullions with the desired operation, which would preserve the sightlines.
LPC determination: Approved
Item 8
442 West 22nd Street – Chelsea Historic District
CERTIFICATE OF APPROPRIATENESS, Docket #187569
A house built in 1846-47 and later altered. Application is to modify the front façade, construct rear yard additions, and perform excavation.
Project architect: Suk Design Group
HDC is thrilled that this marred façade will be restored to its historic appearance. Projects like this are proof that people want to live in historic homes, and that they are worth restoring back to their original splendor. In terms of the new rear that will be added, HDC consistently suggests leaving the top punched window openings intact on the top story. On the roof, the elevator bulkhead and HVAC is extremely visible because of the situation of the two-story rowhouse next door. In the mock-ups, the bulk of no. 442 seems to actually rest atop its neighbor. In a three story house, building an elevator for a rooftop literally seems over-the-top and unnecessary. HDC strongly suggests preserving the sightlines from 22nd Street over this row of different houses and eliminating any bulk, especially since so much square footage is proposed for the rear.
LPC determination: Approved with modifications
Item 9
200 Fifth Avenue – Ladies’ Mile Historic District
CERTIFICATE OF APPROPRIATENESS, Docket #187574
A neo-Renaissance style store and office building designed by Maynicke and Franke and built in 1908-09. Application is to install sidewalk pavers.
Project architect: Weidlinger Associates
HDC does not support this application, as we found the planters to further confound the clutter on this stretch of Fifth Avenue. On this immediate sidewalk, there are existing planters down the block, a mailbox, a street clock, a newsstand, phonebooths, a subway entrance, and trash receptacles. Collectively, these items form a wall surrounding 200 Fifth Avenue. There are currently perforations in this wall to allow pedestrians to cross the street from the people-saturated Flatiron Plaza and its subsequent food vendors. The proposed planters will essentially fill in these perforations and add to the chaos. We understand that the consultant of this proposal specializes in security, and leads HDC to believe that beatification is not the motivation behind these plants, but rather something more exclusive in nature. With heavy potted plantings and a green vista just across the street in Madison Square Park, these should be eliminated from the sidewalk.
LPC determination: Approved




