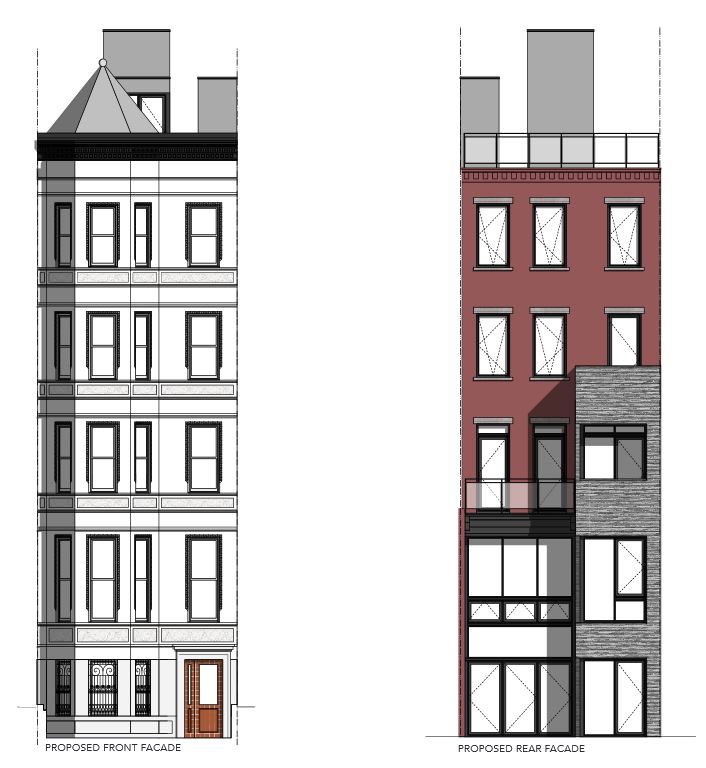HDC regularly reviews every public proposal affecting Individual Landmarks and buildings within Historic Districts in New York City, and when needed, we comment on them. Our testimony for the latest items to be presented at the Landmarks Preservation Commission is below.
Item 3
CERTIFICATE OF APPROPRIATENESS
BOROUGH OF Manhattan
170074- Block 593, lot 36-
30 Christopher Street – Greenwich Village Historic District
A store and loft building built in 1907. Application is to install a marquee.
HDC finds the proposed marquee to be too minimal and not in keeping with this lovely store and loft building. Perhaps precedents for other marquees on similarly-styled buildings could be investigated to inform this proposal.
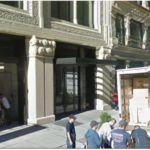
Item 5
CERTIFICATE OF APPROPRIATENESS
BOROUGH OF Brooklyn
178637- Block 5071, lot 90-
82 Stratford Road – Prospect Park South Historic District
A Dutch Colonial style cottage built in 1901. Application is to alter the rear and side façades.
HDC finds the extension of the deck to be an appropriate change, but asks that paired French doors be considered in place of the proposed sliding doors. French doors would be more contextual on this house and would reference the divided light windows on the upper floor.
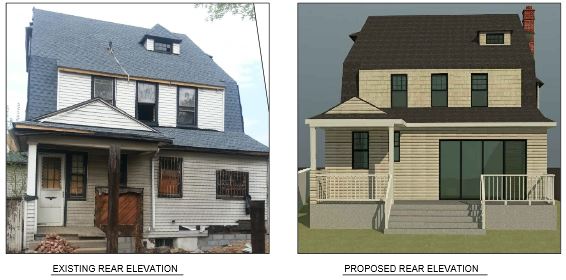
Item 6
CERTIFICATE OF APPROPRIATENESS
BOROUGH OF Brooklyn
175049- Block 1929, lot 3-
327 Vanderbilt Avenue – Clinton Hill Historic District
A carriage house and residence with Italianate style features, built in the 19th century. Application is to construct a rooftop addition and alter the front façade.
As the Clinton Hill Historic District designation report states, this property is “extremely well preserved.” It is part of a quirky row of carriage houses that lends a utilitarian character to the street and the district. Its off-set side door and general lack of symmetry are part of its charm, which is also found on the neighboring carriage houses. HDC finds that while the addition of a new garage door is a nice touch on the front façade, we would prefer to see its early and extant asymmetrical configuration left alone.
HDC also questions the proposed rear façade, which would add quite a bit of bulk above its neighbors, as well as an overwhelming amount of glass on the ground floor. The visibility of this addition above the rooftop is difficult to ascertain, so we would ask that the applicant do all in its power to bring down the height and conceal the addition as much as possible.
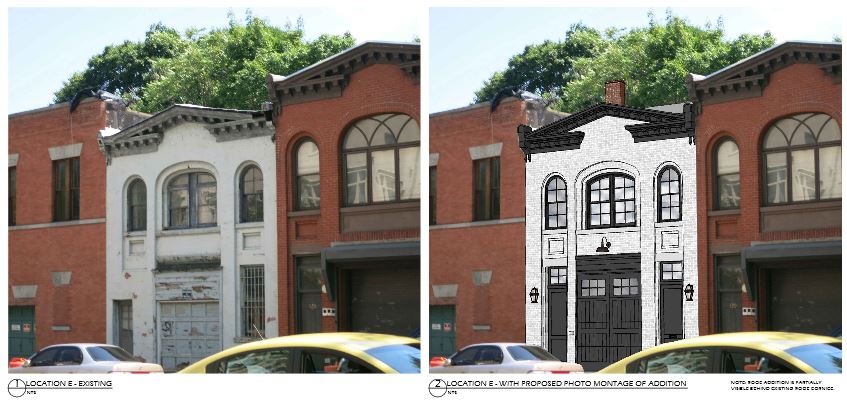
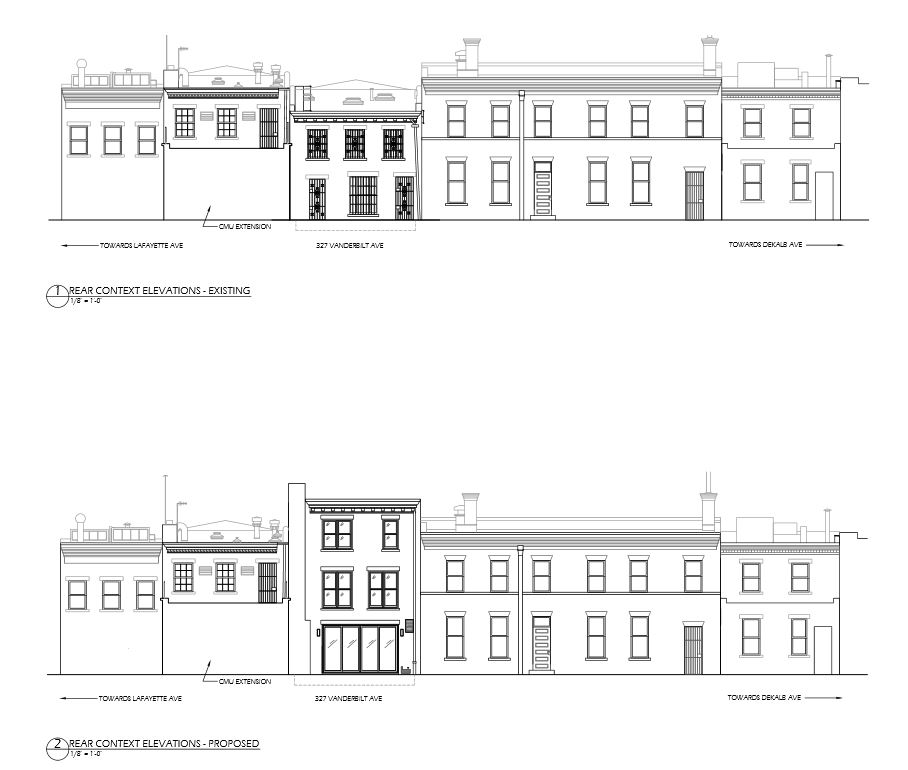
Item 7
CERTIFICATE OF APPROPRIATENESS
BOROUGH OF Brooklyn
168087- Block 1675, lot 19-
334 Macdonough Street – Stuyvesant Heights Historic District
An English-Gothic style church designed by Arne Dehli and built in 1898-99. Application is to install a barrier-free access ramp and alter a fence.
HDC finds the proposed ramp to be both necessary and very well done. However, the existing iron fence has yet to be properly resolved. Hopefully the applicant can work with the LPC staff to determine how to best terminate the fence as it approaches the ramp or extend the fence in front of the ramp.
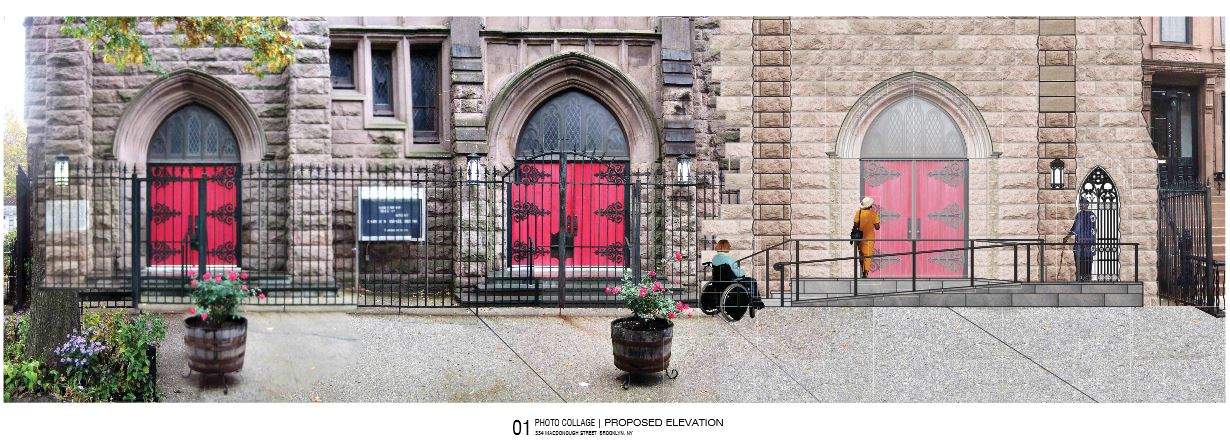
Item 8
CERTIFICATE OF APPROPRIATENESS
BOROUGH OF Manhattan
175748- Block 644, lot 53-
8-12 Little West 12th Street – Gansevoort Market Historic District
A vernacular rowhouse built c. 1852. Application is to alter the parapet, construct a rooftop addition, and replace windows and doors.
HDC asks that a more considered job of concealing the rooftop addition be attempted here. If the rooftop deck were terraced, rather than flattening the roofline all the way across, the entire ensemble could be lowered, including the stair bulkhead. We would also suggest the installation of a metal railing, rather than reflective and distracting glass, and that the railing be set back further from view. While the designation report indicates that the building’s cornice was removed at some point, historic photos show that this must have happened quite some time ago. If the LPC determines that it is appropriate to the building, perhaps the restoration of a cornice would help conceal both the railing and the rooftop addition.
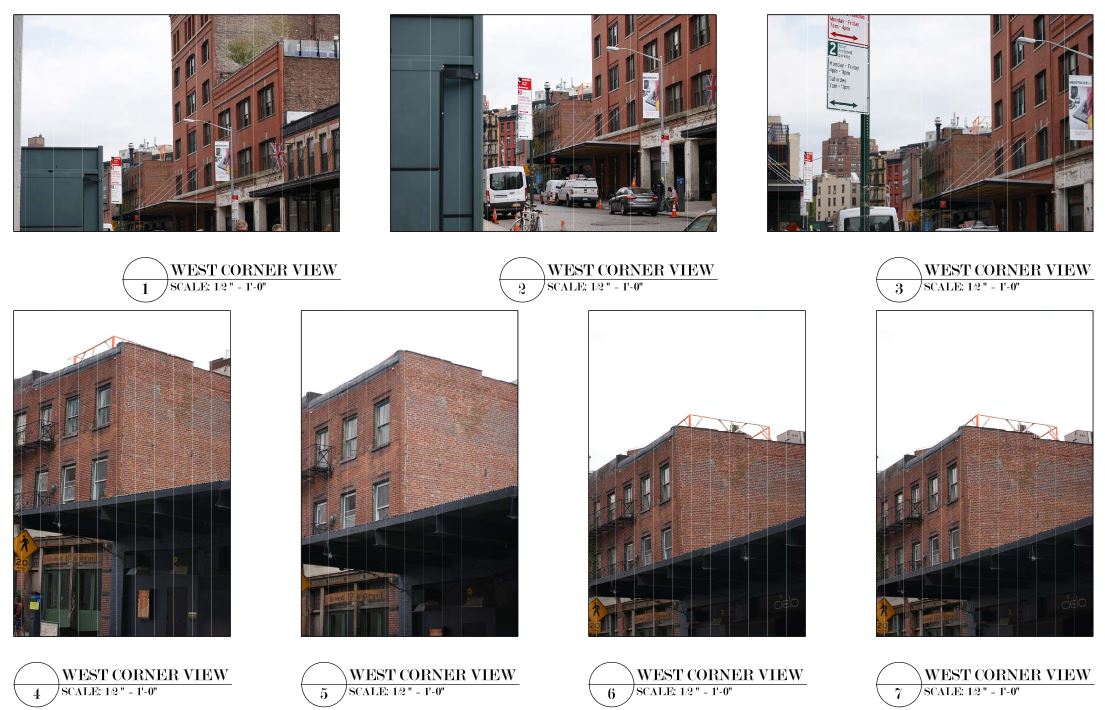
Item 10
CERTIFICATE OF APPROPRIATENESS
BOROUGH OF Manhattan
177008- Block 828, lot 27-
1145 Broadway – Madison Square North Historic District
An altered Italianate style converted residence, built in 1854. Application is to construct a rear yard addition and rooftop bulkheads, and modify the front façade.
HDC commends the proposed work on the front façade and the minimally visible rooftop bulkhead. We ask, though, that the applicant consider stripping the brick, rather than repainting it, and that since the building is low rise, a sheet metal cornice be installed instead of the proposed fiberglass.
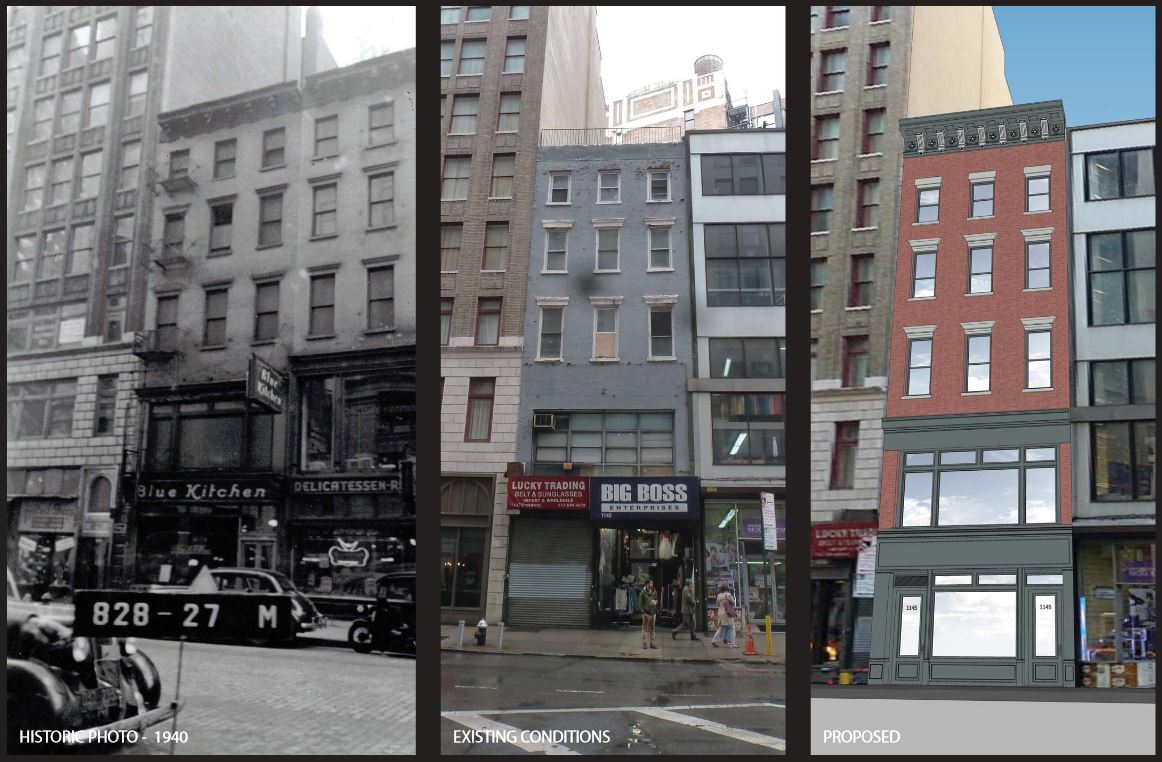
Item 11
CERTIFICATE OF APPROPRIATENESS
BOROUGH OF Manhattan
174666- Block 1127, lot 44-
18 West 75th Street – Upper West Side/Central Park West Historic District
A Renaissance Revival style rowhouse with Queen Anne elements designed by John C. Burne and built in 1889-90. Application is to construct mechanical bulkheads, alter the entry, expand an existing rear yard addition, excavate the rear yard and construct a cellar level addition, and alter the windows.
The “restoration” of rowhouses back to their original single-family interior configuration is often touted to the LPC as a good thing for the building, despite the fact that use is not within the LPC’s purview. In a city with a housing crisis, it is difficult to see why the conversion of, in this case, 10 units down to one unit, is a step in the right direction. While of course we do not expect the LPC to comment on that, we do, however, find that with an agenda such as this, something should be given back to the public in the form of a more thorough restoration of the front façade. Rather than repainting it, the façade should be stripped and cleaned, and the stoop should most certainly be restored. As always, excavation should be undertaken with the utmost care for the existing building and its neighbors.
