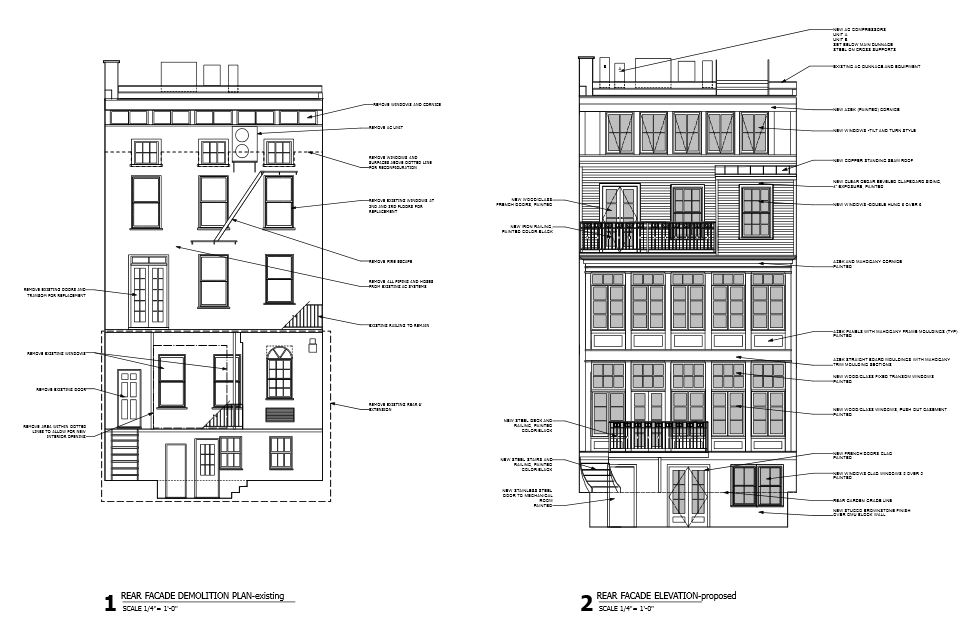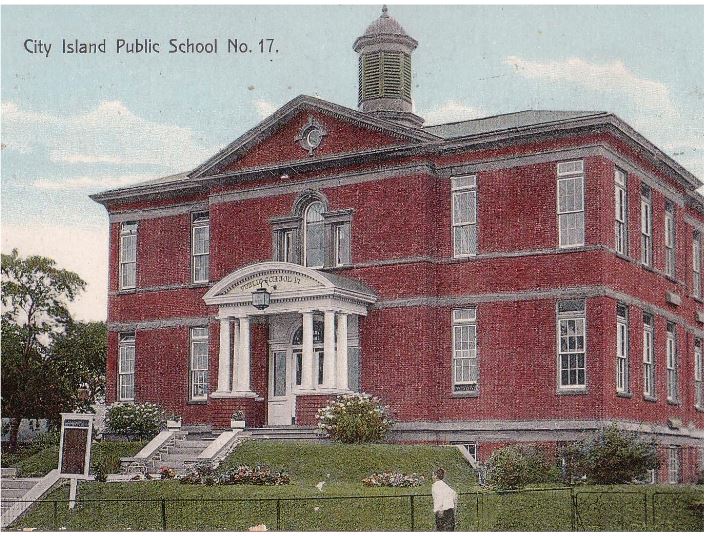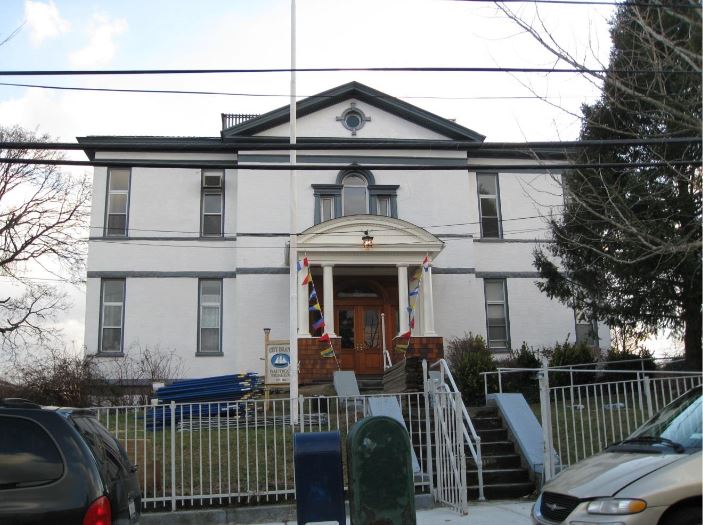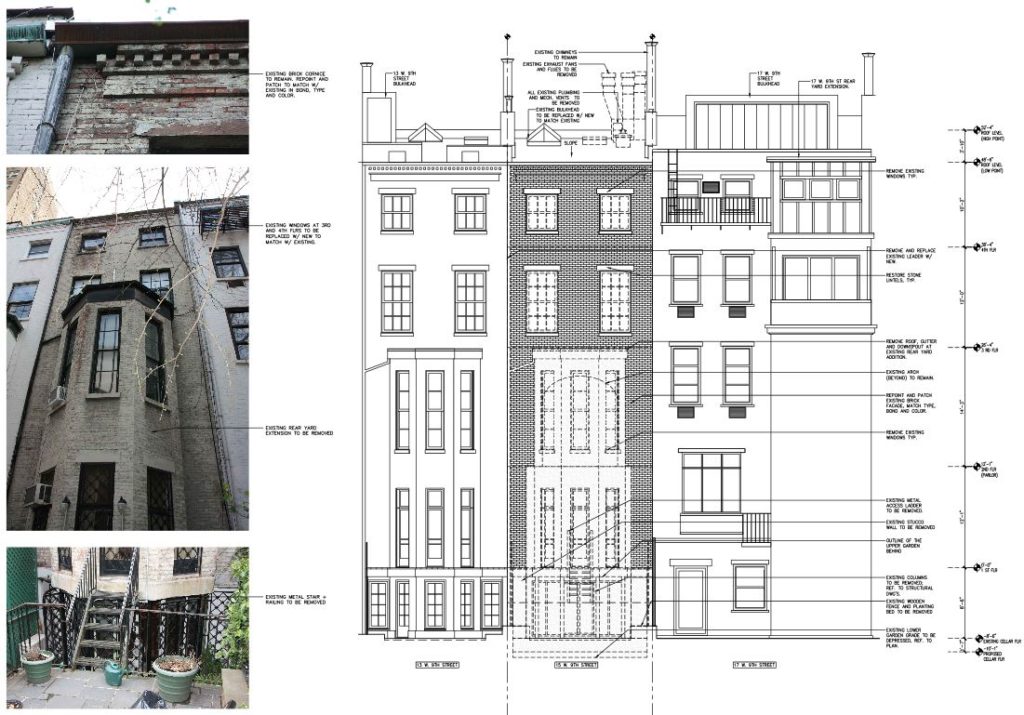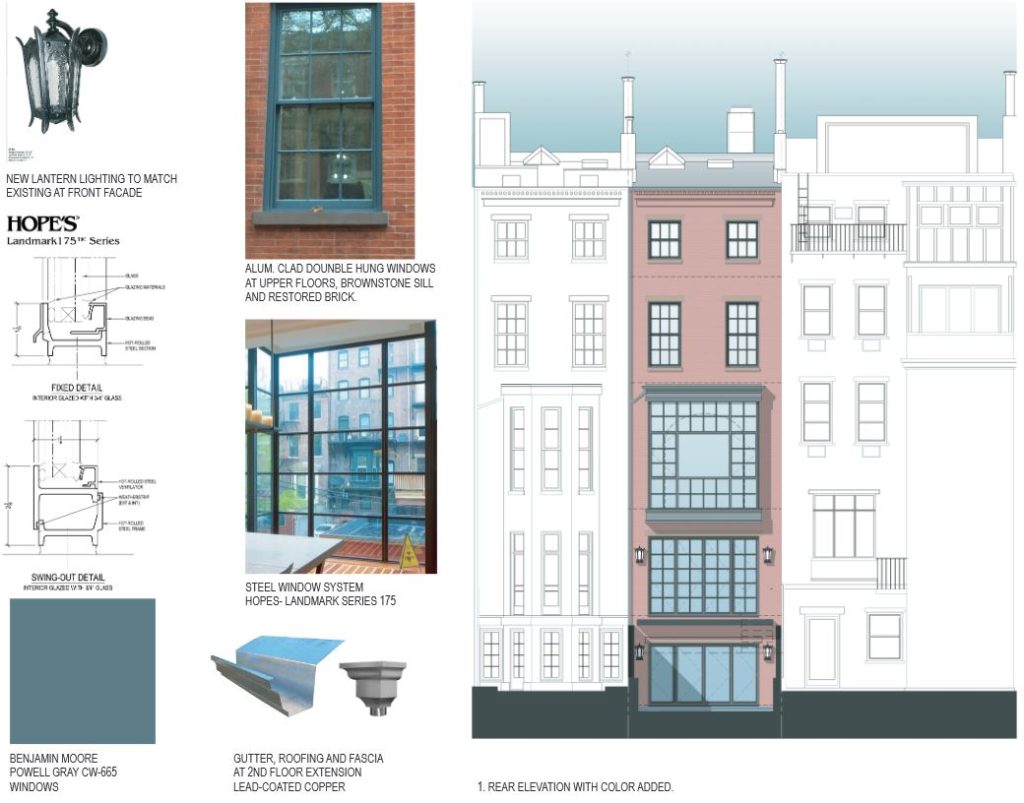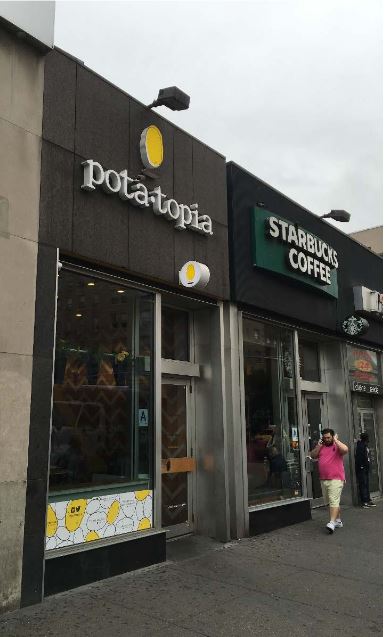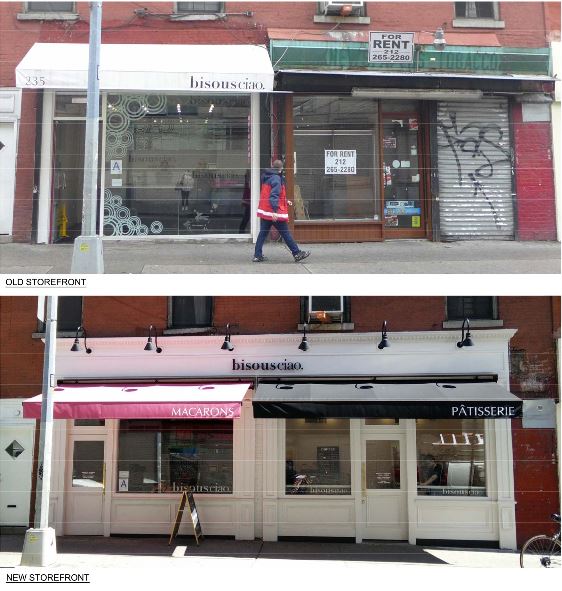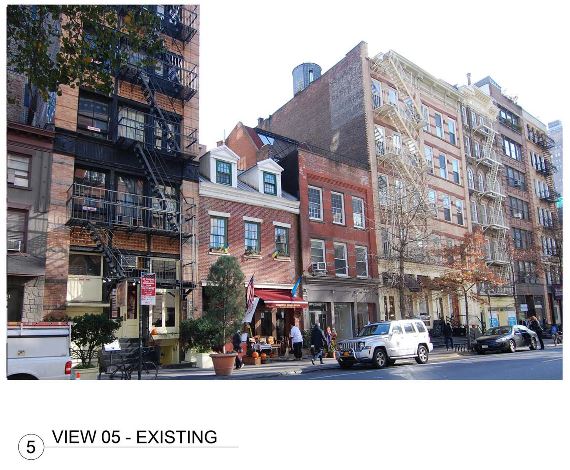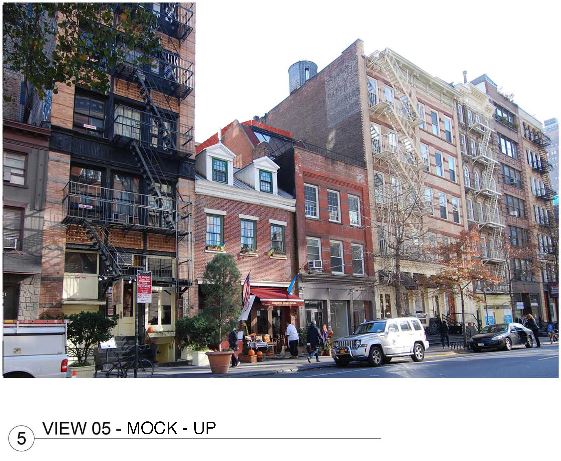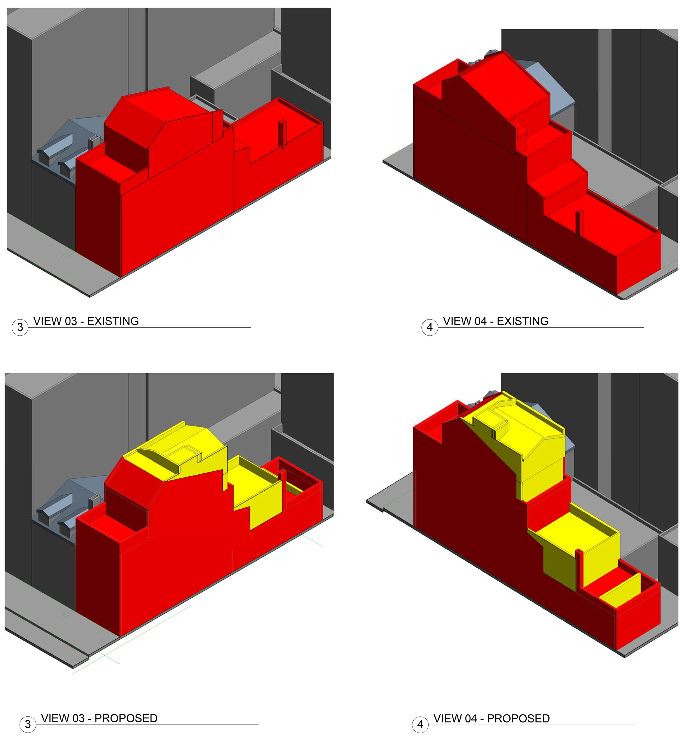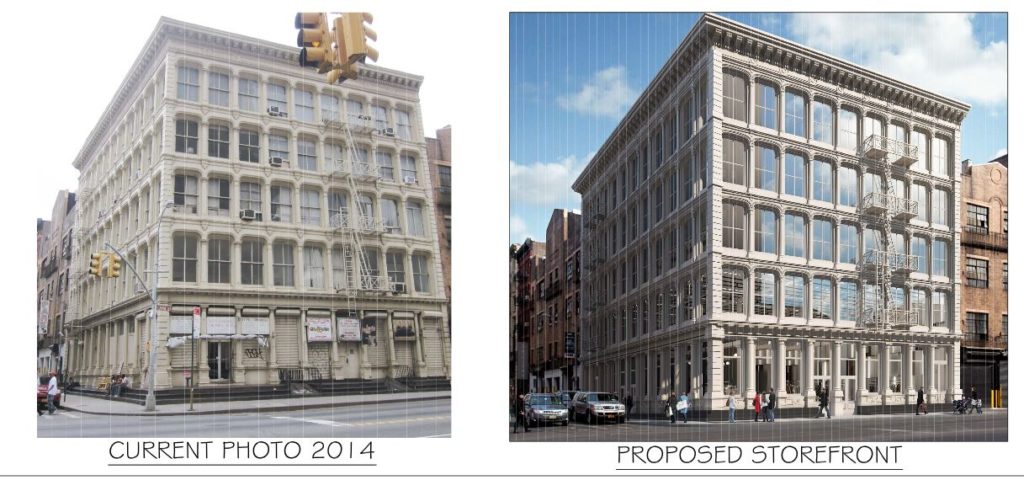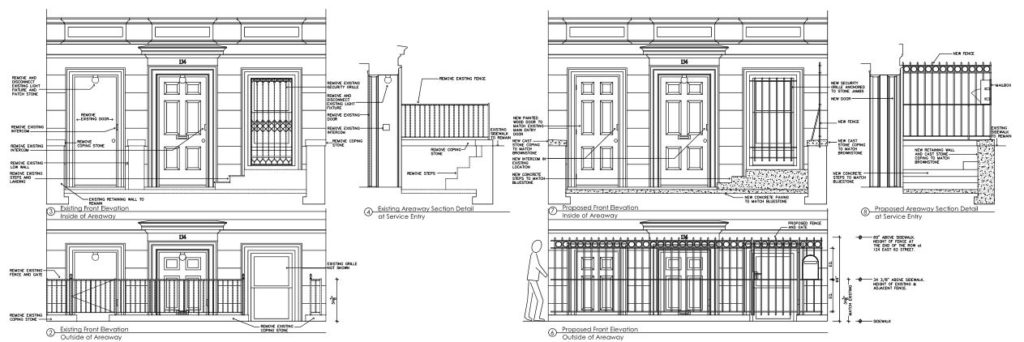HDC regularly reviews every public proposal affecting Individual Landmarks and buildings within Historic Districts in New York City, and when needed, we comment on them. Our testimony for the latest items to be presented at the Landmarks Preservation Commission is below.
Item 2
CERTIFICATE OF APPROPRIATENESS
BOROUGH OF Brooklyn
167541- Block 291, lot 13-
122 Pacific Street – Cobble Hill Historic District
A Greek Revival style house built before 1833 and later altered. Application is to construct a rear yard addition and alter the rear facade.
HDC finds the scheme for this rear façade to be generally sensitive to the row and to this building, the oldest in the district. We would suggest the removal of the third floor bumpout, however, as it seems awkward and diminishes the overall effect of the rear scheme.
Item 3
CERTIFICATE OF APPROPRIATENESS
BOROUGH OF Bronx
177631- Block 5643, lot 1-
190 Fordham Street – Individual Landmark
A Georgian Revival style school building designed by C.B.J. Snyder and built in 1897-1898 and later expanded in 1929-30. Application is to replace windows.
City Island’s P. S. 102 is unique amongst C. B. J. Snyder’s collection of school buildings in New York City for its small scale and small-town character, which is appropriate for its location. There is clear historic documentation for the building’s original wood six-over-six sash, and HDC feels that replacing the existing aluminum windows with more aluminum will only perpetuate a bad decision and necessitate another replacement in the near future. Wood sash would be far more appropriate and welcome for this lovely building.
Item 8
CERTIFICATE OF APPROPRIATENESS
BOROUGH OF Manhattan
176170- Block 573, lot 52-
15 West 9th Street – Greenwich Village Historic District
An Anglo-Italianate style row house built in 1855. Application is to alter the rear façade.
While we would not advocate for a repeat of the treatment at number 11, HDC feels that if more light is desired in the rear, a restoration of the existing bay with additional glass incorporated into it would be far more sensitive. By maintaining the existing footprint of the bay, the applicant could avoid turning the rear into a fish bowl and maintain the consistency of the row.
Item 9
CERTIFICATE OF APPROPRIATENESS
BOROUGH OF Manhattan
154630- Block 553, lot 1-
378 6th Avenue – Greenwich Village Historic District
A one-story commercial building constructed in 1941 and altered in 1955 and 1967. Application is to legalize the installation of illuminated signage without Landmarks Preservation Commission permit(s).
HDC finds the portion of the sign sitting above the business name to be a bit too much, especially when the entire thing is illuminated at night, and wonders whether it could be moved down to the transom above the door. It is our understanding that LPC staff has, in fact, recommended the same, and we believe their expertise should be respected.
Item 10
CERTIFICATE OF APPROPRIATENESS
BOROUGH OF Manhattan
171673- Block 589, lot 48-
235 Bleecker Street – Greenwich Village Extension II Historic District
A complex of buildings built between 1822 and 1859, and later altered in the Italianiate style c. 1870. Application is to legalize the installation of a storefront in non-compliance with Certificate of No Effect 16-5887.
HDC finds the signage pediment to be too heavy-handed and its stark white color to be a bit alien and overwhelming to this façade. With so many historic storefronts in Greenwich Village, perhaps further study could produce a more appropriate result.
Item 11
CERTIFICATE OF APPROPRIATENESS
BOROUGH OF Manhattan
170719- Block 475, lot 9-
355 West Broadway – SoHo-Cast Iron Historic District
A loft building built c. 1880 and altered in 1958. Application is to construct rooftop and rear yard additions and excavate the cellar.
HDC finds the added bulk to the rooftop to be unnecessary, given that the existing shape of the addition could easily be flattened and extended without added height. The visibility could be greatly diminished if the proposed massing were simplified.
Item 13
CERTIFICATE OF APPROPRIATENESS
BOROUGH OF Manhattan
173435- Block 229, lot 6-
351 Canal Street – SoHo-Cast Iron Historic District
A store building with neo-Grec style elements designed by W.H. Garylor and built in 1871-72. Application is to modify openings, relocate cast iron panels, and replace infill, vaultcovers and steps.
HDC wishes to commend the applicant on a very impressive proposal that responds to historic documentation for the building, sensitively reuses existing materials, leaves the existing fire escapes intact, and takes a refreshing approach to providing ADA access. We urge the Commission to approve this proposal, which we hope will serve as an example for others to follow.
Item 16
CERTIFICATE OF APPROPRIATENESS
BOROUGH OF Manhattan
172946- Block 1396, lot 59-
134 East 62nd Street – Upper East Side Historic District
An Italianate style residence designed by John Sexton and built in 1869, with alterations in 1920 designed by Peabody, Wilson and Brown. Application is to replace ironwork.
In addition to lamenting the replacement of the existing decorative window grille with one that is far less appealing, HDC also found the height on the new fence to be too tall and out of character with its neighbors and the district. We recommend that the applicant work with staff to bring down the height of the fence.




