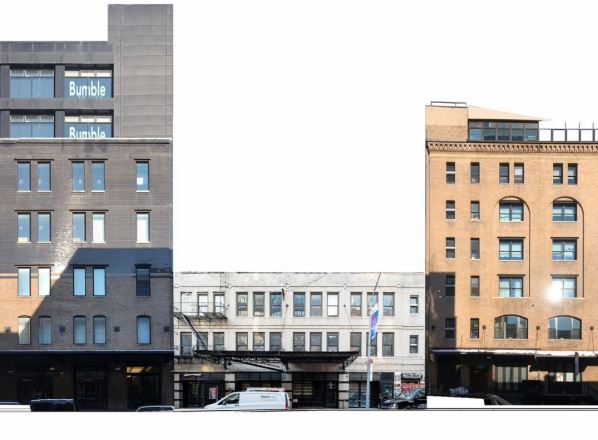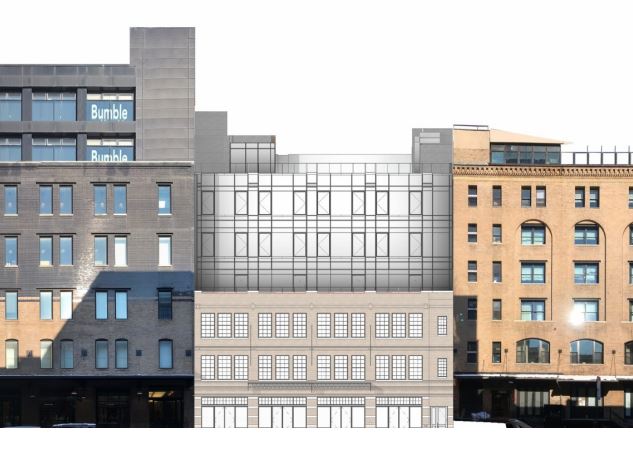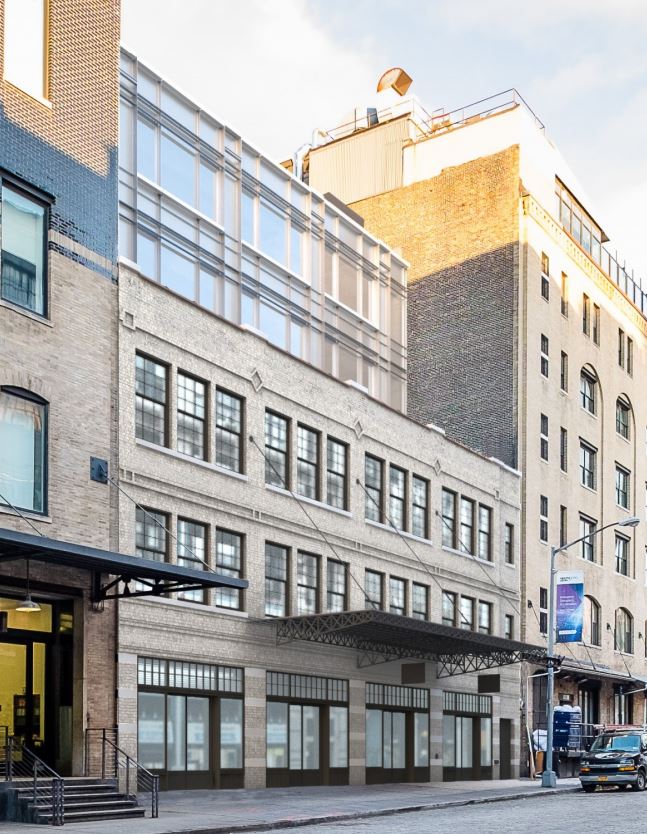HDC regularly reviews every public proposal affecting Individual Landmarks and buildings within Historic Districts in New York City, and when needed, we comment on them. Our testimony for the latest items to be presented at the Landmarks Preservation Commission is below.
Item 1
34-47 87th Street – Jackson Heights Historic District
CERTIFICATE OF APPROPRIATENESS, Docket #187842
An Anglo-American style garden home designed by Roger Tabban and built in 1925. Application is to legalize window replacement, areaway alterations and installation of mechanical equipment without Landmarks Preservation Commission permit(s).
The examples provided of similar alterations within the historic district are not a boon, but instead a graphic essay of why LPC enforcement is so critical. HDC is concerned about the gradual erosion of Jackson Heights through incremental detriments to properties. To this end, the conversion of a tripartite window to its current appearance was a mistake; installing the AC mechanicals on the front façade is unsightly; and the paving could have fared better with LPC approval. Legalizing these accretions will only serve as more evidence of permissible actions in a future legalization application in this neighborhood.
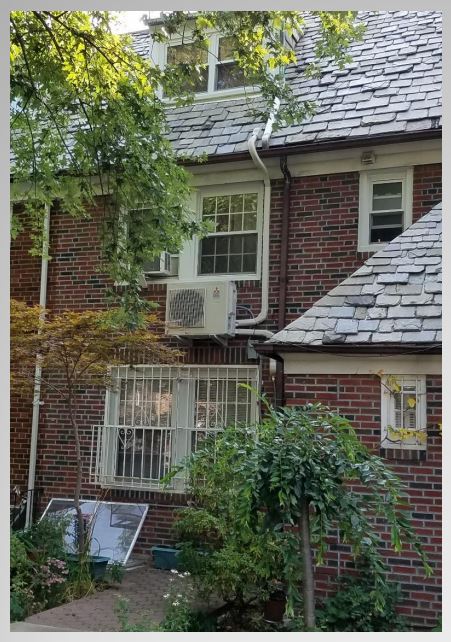
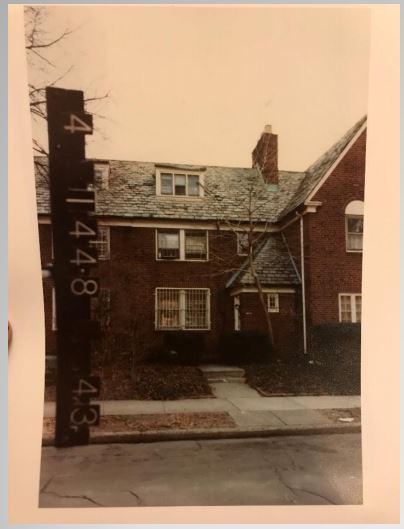
Item 2
147 St. Felix Street – Brooklyn Academy of Music Historic District
CERTIFICATE OF APPROPRIATENESS, Docket #1925436
A vacant lot. Application is to modify the design of a previously approved building.
The design of this building is changing because its program has. What was designed as a single-family residence is now proposed to be a multi-family with ground floor retail. During this programmatic evolution, something in the design has been lost. While this building has a large frontage on Hanson Place, the primary façade is on St. Felix Street. The previous design acknowledged this, and incorporated a stoop and other nods to the residential character of the block. While historically there was a storefront at this location, the proposed storefront on St. Felix Street appears alien and inappropriate. It’s possible it may work on the Hanson Place façade, a corridor where there is a current precedent for ground-floor commercial spaces. Regardless of the storefront issue, HDC believes the design is neither here nor there in terms of achieving a design standard of new construction within a historic district, and we hope that the LPC can offer some solutions which will finesse the final approved design.
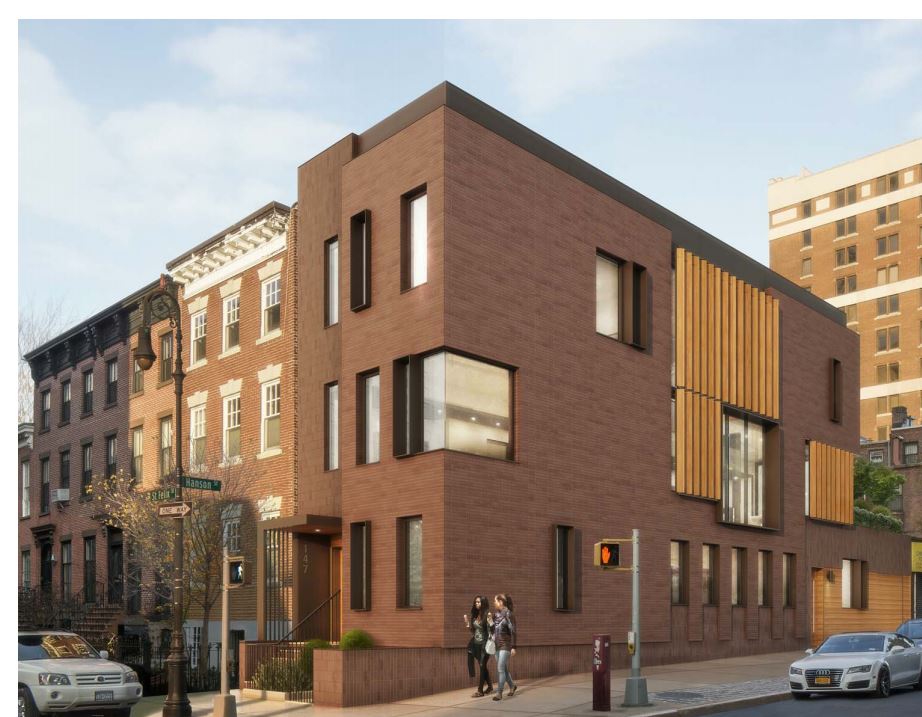
previously approved
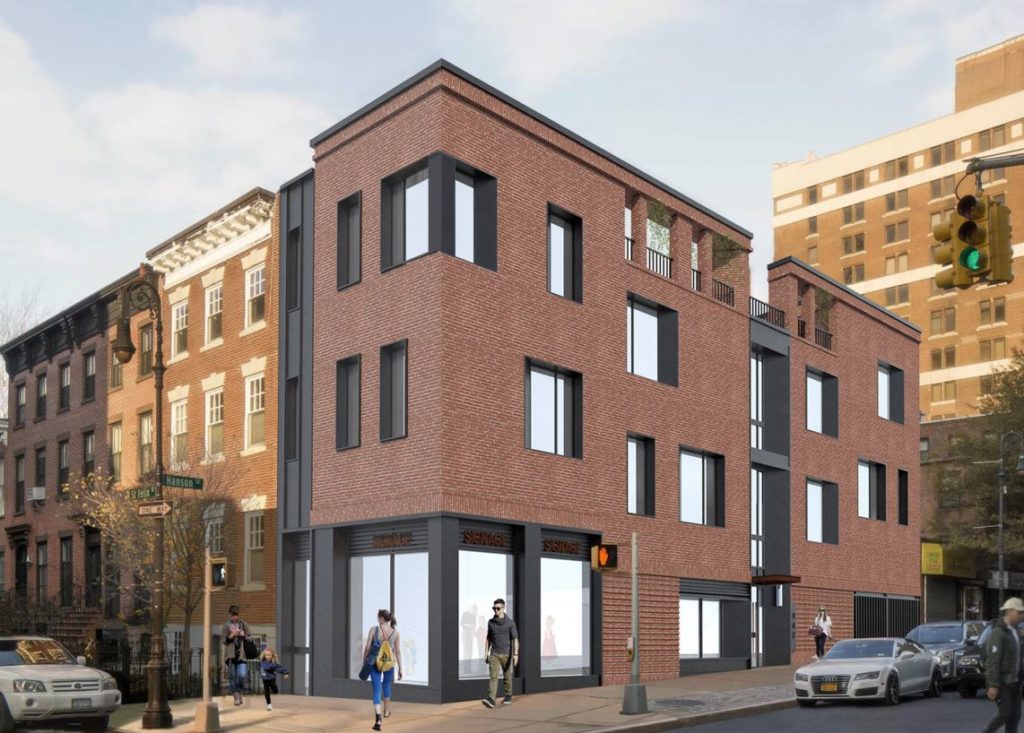
currently proposed
Item 3
434 Vanderbilt Avenue – Fort Greene Historic District
CERTIFICATE OF APPROPRIATENESS, Docket #1921789
A French Second Empire style house built c. 1866. Application is to legalize and modify façade reconstruction and window replacement in non-compliance with Landmarks Preservation Commission approvals.
The majority of the issues with this building rests with the fenestration. The dormer windows in the mansard originally had curved glass set within flat sash, and this crucial detail should be restored. HDC found the 2 over 2 sashes to be more attractive than the proposed 4 over 4, as they help the building to appear more attenuated. From our brief observation, it appears that the window muntins will only be installed on the inside of the building, and possibly in a glued application. We suggest using quality simulated divided lights, complete with a spacer bar, for a more authentic appearance. Finally, the sills and lintels should be replaced in stone.
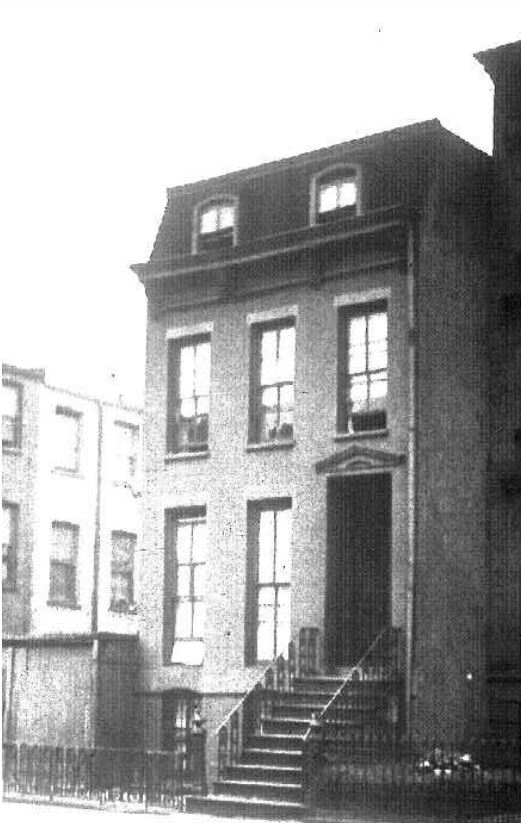
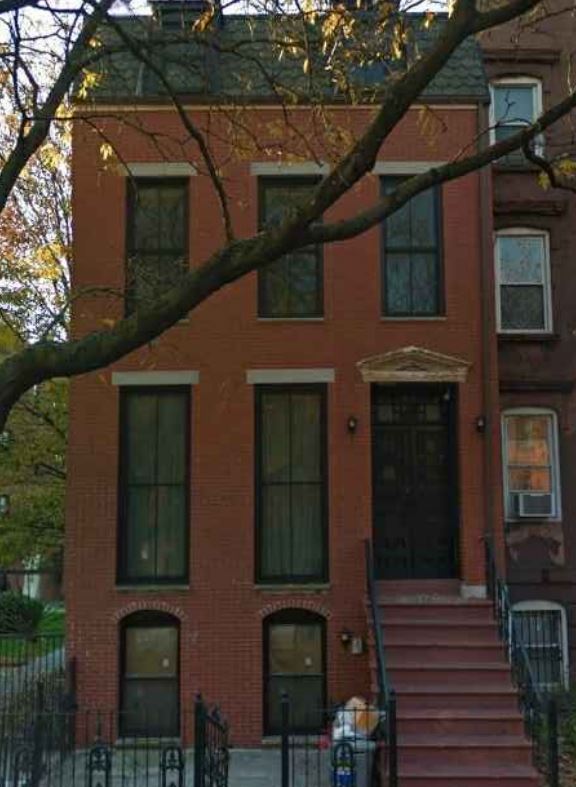
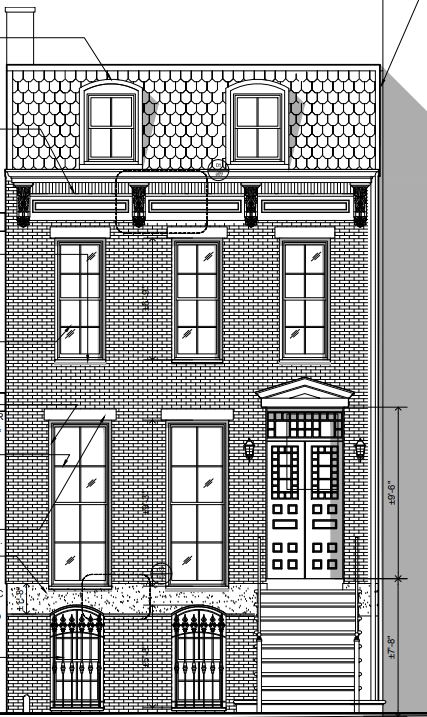
Item 4
55 Washington Street – DUMBO Historic District
CERTIFICATE OF APPROPRIATENESS, Docket #1918116
A neo-Classical style factory building designed by William Higginson and built in 1904. Application isto legalize construction of a rooftop terrace without Landmarks Preservation Commission permit(s).
Two Trees has completed enough projects in NYC’s historic districts to know and understand that permits are an essential part of the process, which is why we empathize with DUMBO residents in their frustration regarding this application for a legalization. This building and its roof is prominently located next to the Manhattan Bridge, where it is highly visible. While this roof deck is simply a deck, and not a grander offense such as an addition, HDC laments that its design did not benefit from LPC oversight.

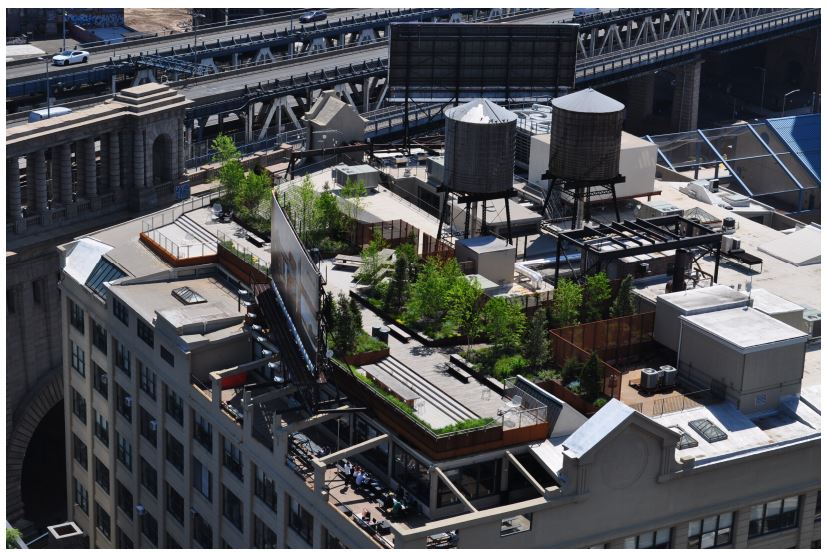
Item 5
14A St. James Place – Clinton Hill Historic District
CERTIFICATE OF APPROPRIATENESS, Docket #173944
A neo-Grec style residence, built by James or William Callahan between 1882 and 1886. Application is to legalize the recladding, modification and expansion of a historic rear yard extension without Landmarks Preservation Commission permits.
HDC is puzzled as to why this application is before the Commission today, as it is in complete violation of zoning. Even without the rear extension, the existing building leaves only 24 feet for a rear yard; this extension only makes a bad situation worse by further diminishing this yard. The Department of Buildings should be notified and this extension should be dismantled.
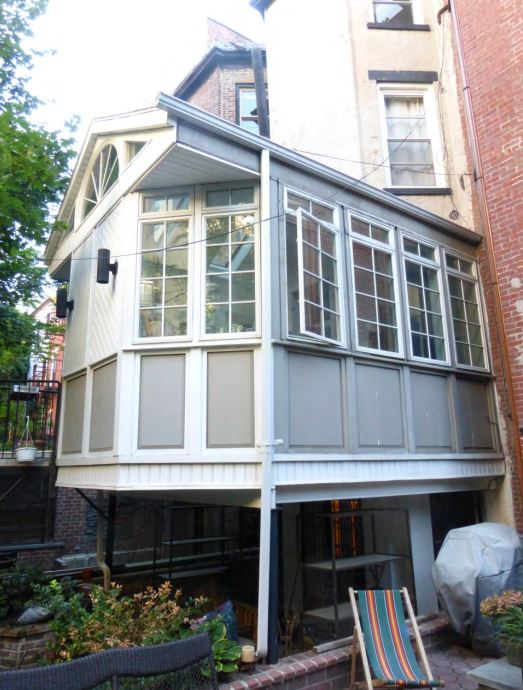
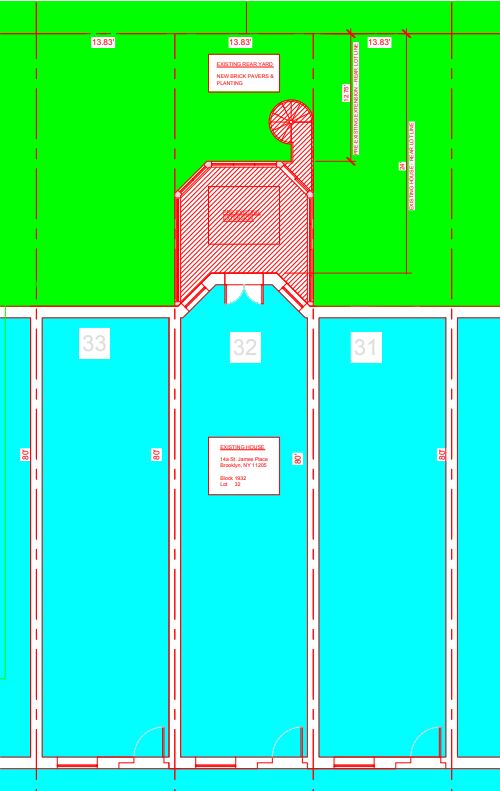
Item 6
471 Henry Street – Cobble Hill Historic District
CERTIFICATE OF APPROPRIATENESS, Docket #1920608
An Italianate style rowhouse built c. 1850. Application is to alter the front façade, stoop, and areaway walls
HDC is pleased that this house will be restored in a fashion closer to its original design. The Committee believes that creating a brownstone façade will be an attractive solution, especially since the original brick was so badly damaged by the brick veneer alteration. We do have concerns about the areaway and treatment of ironwork on the stoop, however. The tax photo shows ironwork on the stoop and as fencing at the neighboring building, no. 469. We strongly encourage the ironwork to reflect this configuration, and to eliminate the kneewalls and replace with cast-iron fencing, which would have been typical of the era and the Italianate style. There are extant examples of this period’s ironwork at the corner of Henry and Degraw Streets, and also an abundance of it on the Italianate houses on Cheever Place, one block west.
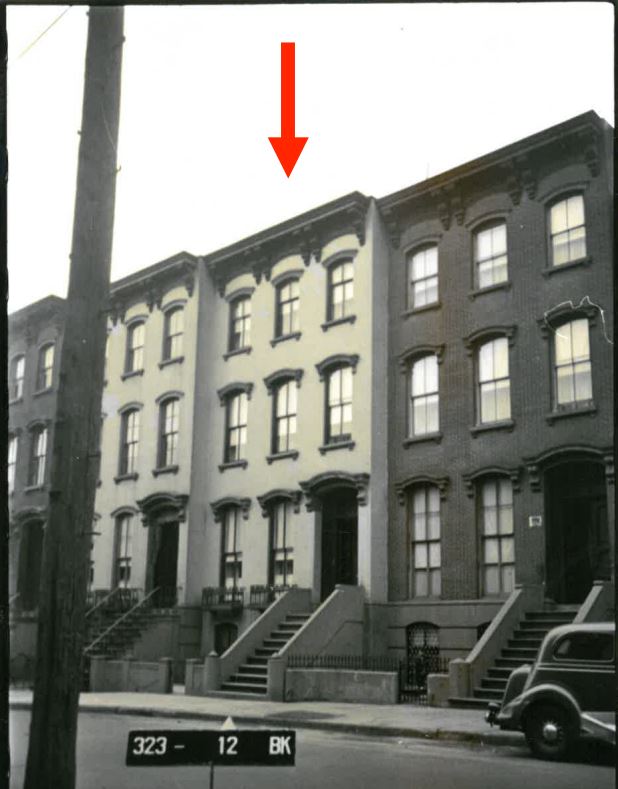
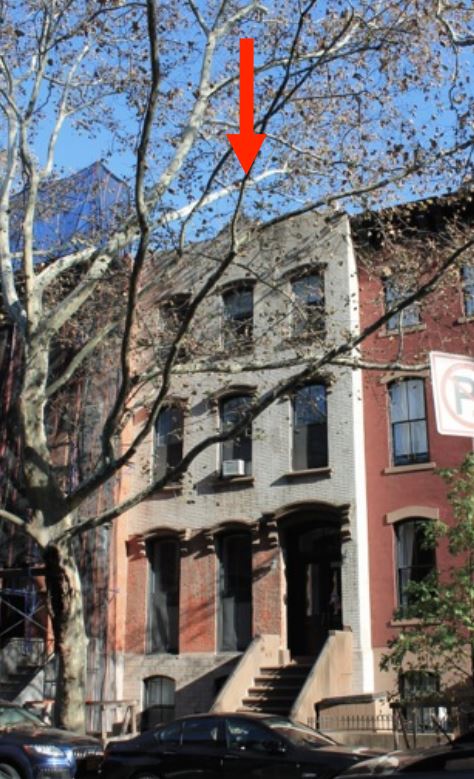
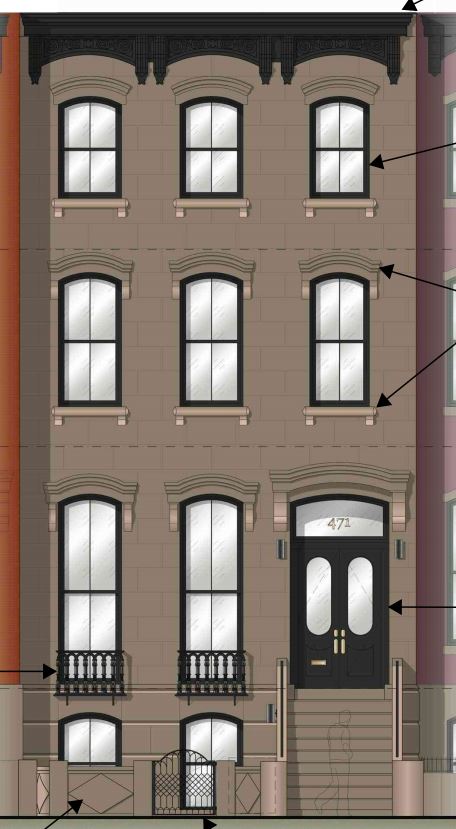
Item 8
552 Carlton Avenue – Prospect Heights Historic District
CERTIFICATE OF APPROPRIATENESS, Docket #1921442
A neo-Grec style rowhouse designed by the Parfitt Brothers and built in 1877. Application is to construct rooftop and rear additions.
HDC found this application to be an unnecessary amount of work and effort for a rooftop addition. While it is sufficiently set back from the street, its 13 foot ceiling height is creating a situation where the chimneys will have to be substantially elongated. It was unclear to us why a mansard roof is being designed upon a Neo-Grec house for a rear façade. HDC suggests approaching this rooftop addition in a more traditional way by reducing the ceiling height to 10 feet and moving the addition to the center of the structure.
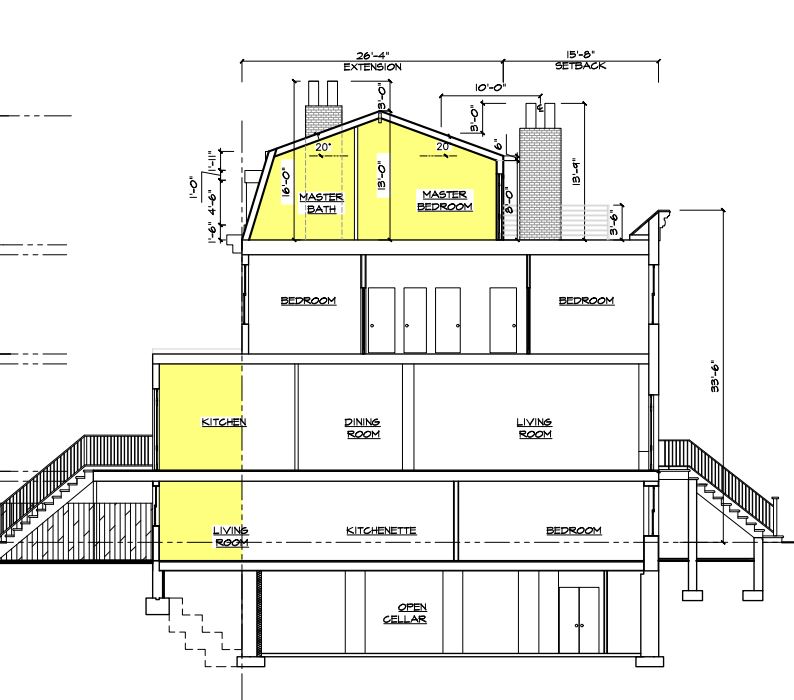
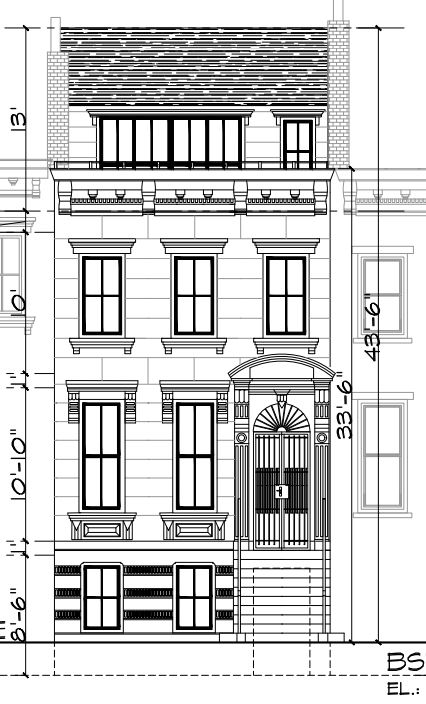
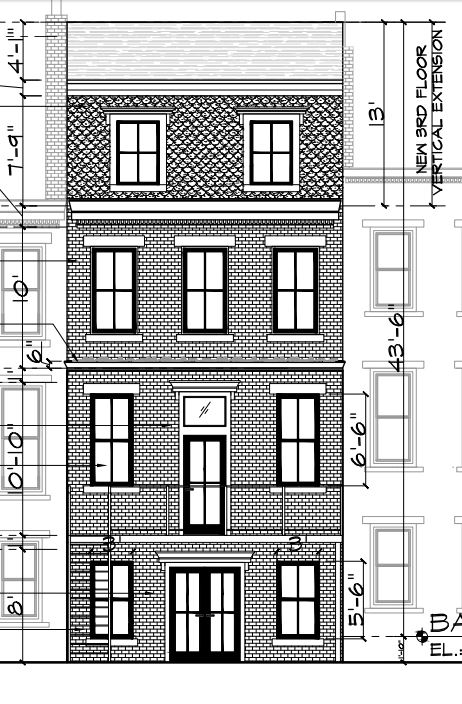
Item 10
4-16 Cornelia Street aka 323-327 6th Ave – Greenwich Village Historic District
CERTIFICATE OF APPROPRIATENESS, Docket #1925117
A movie theater originally built as a church c. 1853 and subsequently altered; a residential and commercial two-story building built c. 1845, and later combined and altered as part of the adjacent movie theater; and a vacant lot. Application is to modify a Commission approved new building at 14-16 Cornelia Street, construct a rooftop addition on 327 6th Avenue, and alter the façades of 323-327 6th Avenue.
Given the design latitude for the new construction cocooning this theater, HDC believes it is a reasonable request for a proper façade restoration for the theater building. This is a prominent landmark and area of Sixth Avenue, and to bring life back to this façade with the flair of Art Deco would be a gift to the city. The applicant should restore the first floor facade of black Vitrolite glass bands with horizontal steel or chrome divisions, and recreate the two vertical black decorative strips in their historic material, which was likely black glazed terra-cotta. The 1937 photograph is an excellent resource to work from, and we would also like to see some semblance of the window in the center of the façade restored, as well. Currently, the sign that occupies that area where the window opening used to be is a violation, and we fear that this application will grandfather this illegal trait.
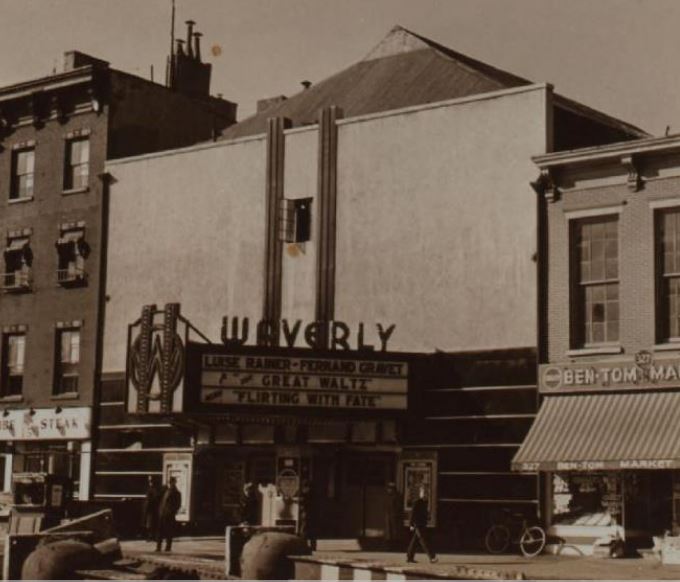
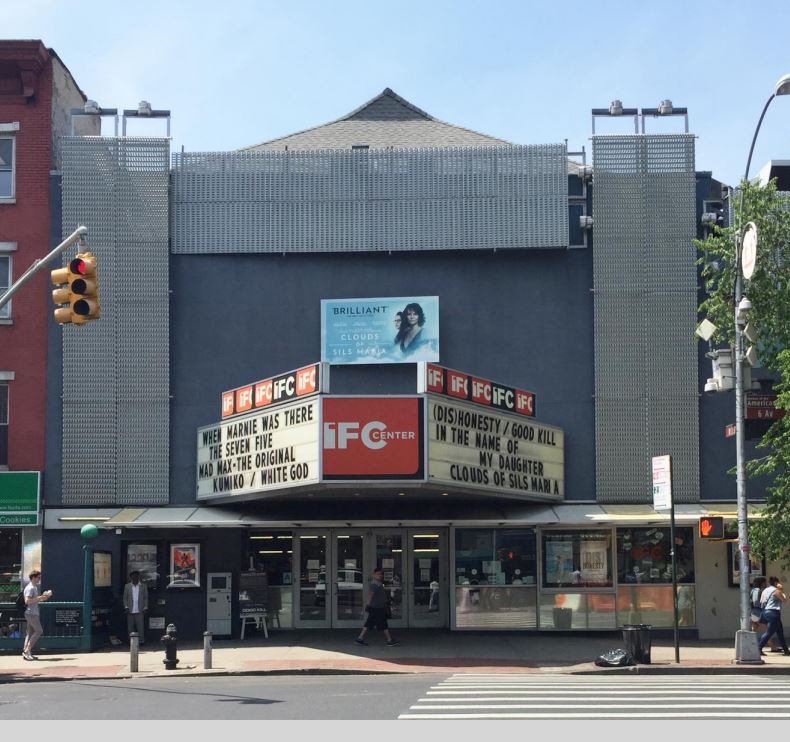
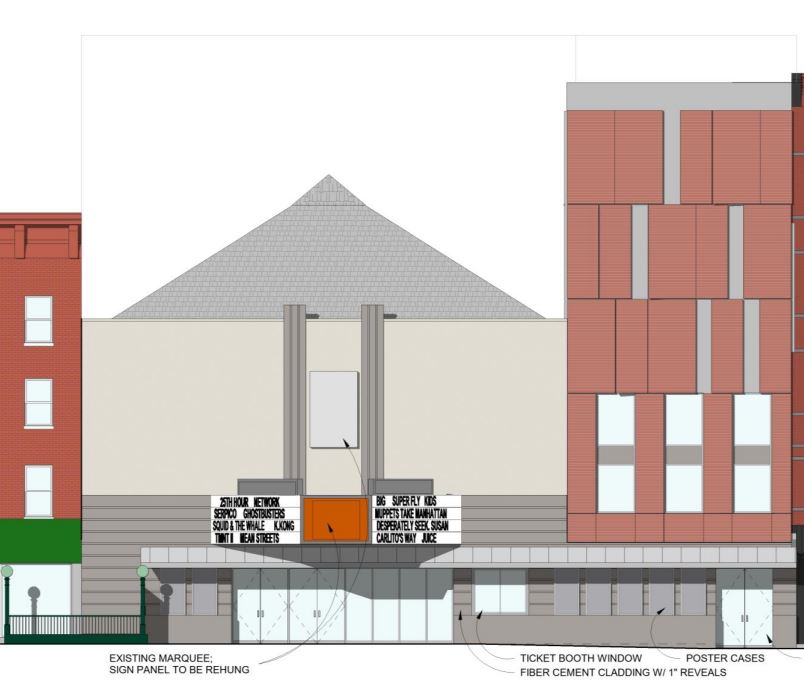
Item 12
430 West Broadway – SoHo-Cast Iron Historic District
CERTIFICATE OF APPROPRIATENESS, Docket #1924580
A commercial building built in 1986 and redesigned by Greenberg Farrow Architects in 1997. Application is to demolish a building and construct a new building.
The overall design of this building is thoughtful, and possesses a high-quality materials palette. HDC especially appreciates the recessed brick cavities in the façade, which greatly help to break up this large building into a composition more related to the neighborhood’s scale and building frontages. Despite this feature, we believe this building to be too large for its immediate streetscape context. Because it is a new building in a different color in a red-brick environment, the additional height above its neighbors is especially pronounced. It was a sound decision to align the storefront heights of the new building with its neighbors, and if the cornice is also brought into alignment, it will sing in proportional harmony. We ask the Commission to look closely at the large set back, which, for this block, seems to loom more than what feels comfortable, especially when viewed from the southwest corner. It would be extraordinary if this bulk could be reduced, or at least introducing a notch to soften this heavy presence.
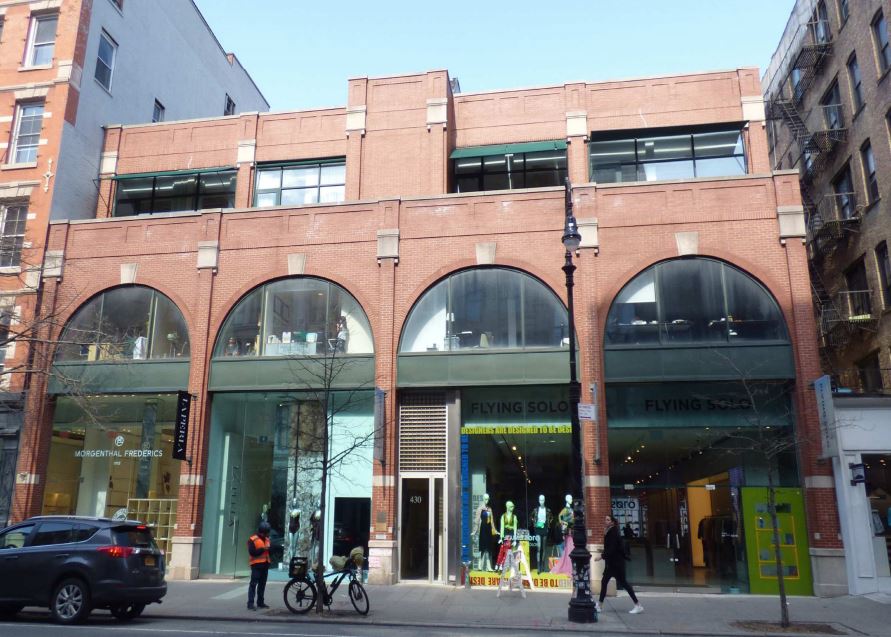
existing building (to be demolished)
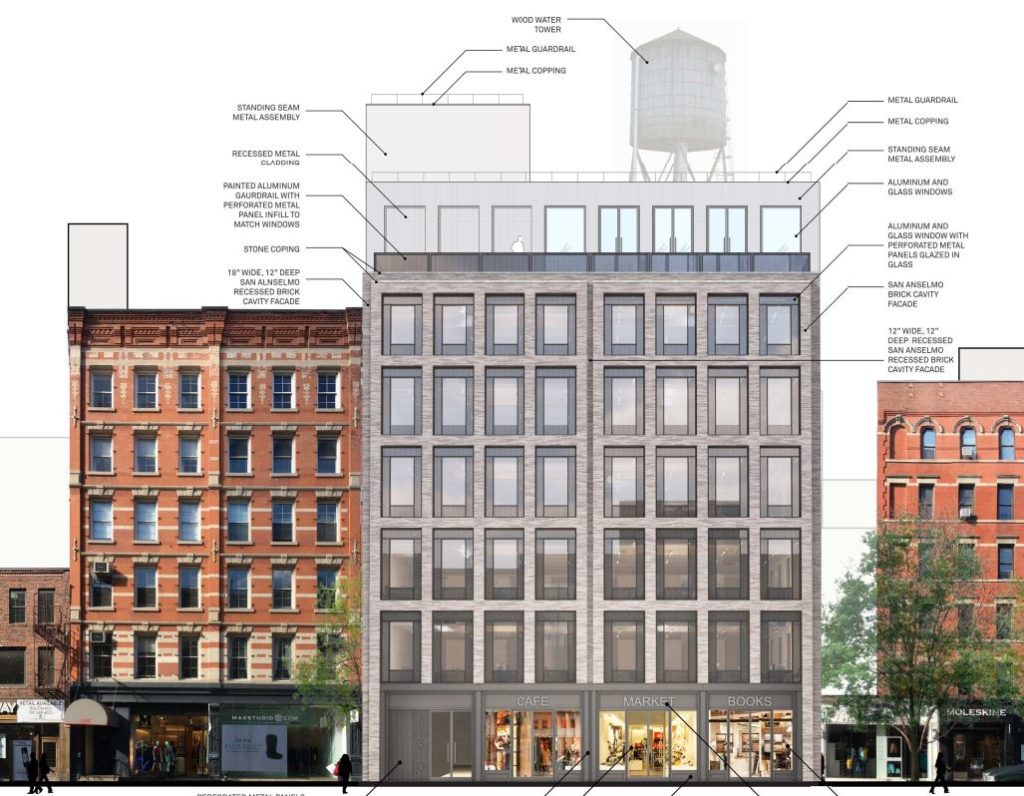
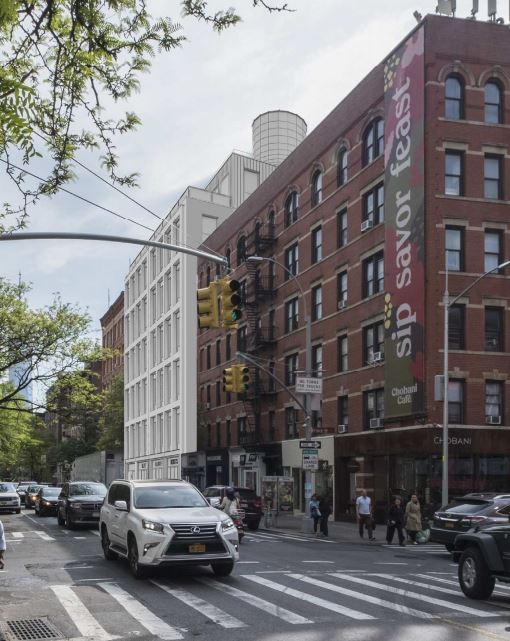
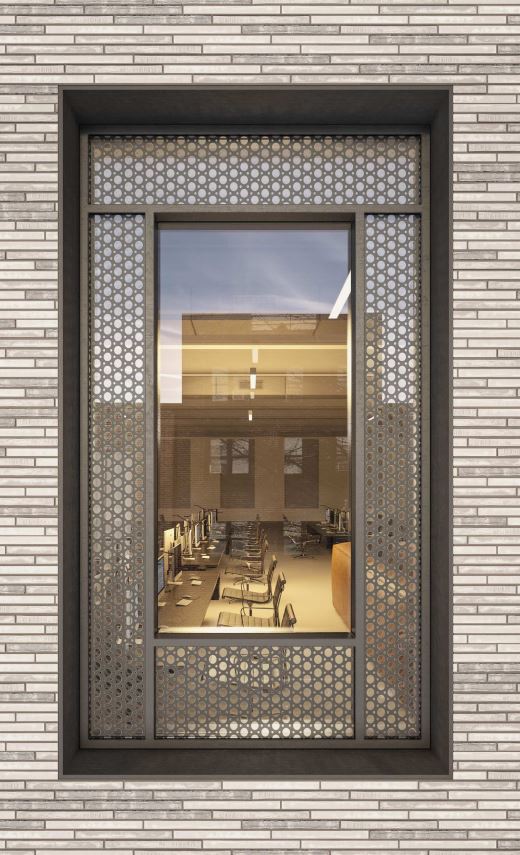
Item 14
405-409 West 13th Street – Gansevoort Market Historic District
CERTIFICATE OF APPROPRIATENESS, Docket #1934635
An Arts and Crafts style store and loft building designed by Charles H. Cullen and built in 1909. Application is to construct a rooftop addition and replace storefront infill.
HDC found it a bit hyperbolic to call a proposed three story extension to a three story building an “addition.” Rather, we regard it as a new building atop an old one, and it should be evaluated as such. There are several examples throughout the realm of architecture where such a feat is accomplished successfully, and we felt that this new building could achieve a more inspired design rather than a contemporary off-the-shelf appearance. These small, plain, Arts and Crafts style buildings are disappearing across the city and we feel that its presence could be celebrated by a more creative transformation. This district’s aesthetic has changed dramatically over the past 15 years, and it would be most welcome to attain a stand-out architectural composition.
