HDC regularly reviews every public proposal affecting Individual Landmarks and buildings within Historic Districts in New York City, and when needed, we comment on them. Our testimony for the latest items to be presented at the Landmarks Preservation Commission is below.
Item 1
CERTIFICATE OF APPROPRIATENESS
BOROUGH OF BROOKLYN
183466- Block 2569, lot 58-
218 Guernsey Street – Greenpoint Historic District
A frame house built c. 1870 and later altered. Application is to alter the front facade.
This house is proof that with sensitive stewardship, even the most altered historic fabric can be reconfigured into a work of art. HDC would like to commend this applicant for conducting a probe, finding historic fabric and making a case to replace it in kind, as opposed to using decay as justification for a non-sympathetic intervention. Landmark designation in this district will ensure that over time, one by one, these less fortunate wooden houses will be restored. This property definitely sets an idyllic example.
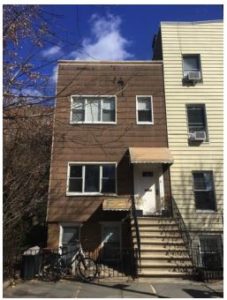
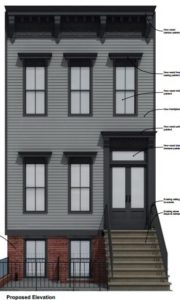
LPC determination: Approved with modifications
Item 4
CERTIFICATE OF APPROPRIATENESS
BOROUGH OF BROOKLYN
177428- Block 1227, lot 73-
815 Prospect Place – Crown Heights North II Historic District
A Colonial Revival style semi-attached house designed by Axel S. Hedman and built c. 1907. Application is to construct rooftop and rear yard additions, alter window openings and perform excavation.
This application is asking for a tremendous amount without submitting enough historic evidence. If the intention is to restore the facade in exchange for the apartment building that this house has sprouted above and behind it, it should be determined if the columned porch existed here like its neighbor. This presence of a driveway at this property lends a high degree of interest and visibility toward the rear, where this mass, complete with large balconies, will present itself. This condition, coupled with the visibility of the rooftop, is inappropriate. This is a rowhouse-scaled block, with semi-detached houses. Development of this scale and density is inappropriate on this particular street, in this midblock location, and is exploitative of a diminutive house.
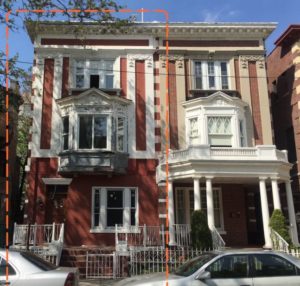
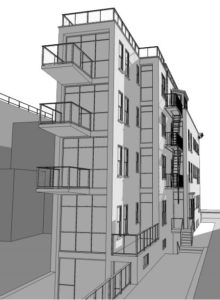
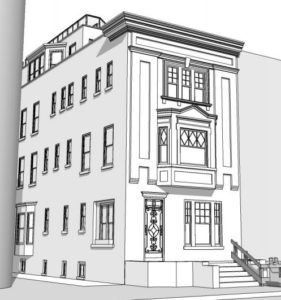
LPC determination: No action
Item 5
CERTIFICATE OF APPROPRIATENESS
BOROUGH OF MANHATTAN
174918- Block 496, lot 40-
75 Spring Street – SoHo-Cast Iron Extension Historic District
A Romanesque Revival style store building, design by Robert Lyons and built in 1898. Application is to replace windows.
There are a number of reasons why HDC finds this application inappropriate. First and foremost, original wooden windows are being proposed to be replaced in aluminum, which we all know is subpar for this building, its use and its location. Secondly, these round arched windows are special windows and careful consideration is supposed to apply to them. If not, why bother classifying architectural features as special? Third, the windows being replaced occupy only one floor which is the top story. An argument could be made, that, since these windows are so high up, their material may not be discernible. However, replacement in aluminum here will most certainly set a precedent for the rest of the building’s future replacement plans. With these concerns in mind, HDC asks that these windows be repaired or replaced in wood so that they can last another century.
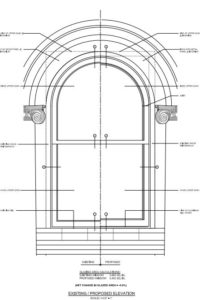
LPC determination: Approved
Item 6
CERTIFICATE OF APPROPRIATENESS
BOROUGH OF MANHATTAN
172990- Block 1201, lot 23-
7 West 87th Street – Upper West Side/Central Park West Historic District
A Renaissance Revival style rowhouse designed by Henry F. Cook and built in 1894. Application is to alter the basement level entrance.
Unfortunately, the ground level of these stately row houses has seen better days, including many alterations and a utilitarian appearance. This proposal does not do anything to ameliorate these conditions, and instead cuts a disproportionate hole into the block. If this entry is absolutely programmatically necessary, then HDC suggests making this entrance distinguished in some way, with a frame or other demarcation.
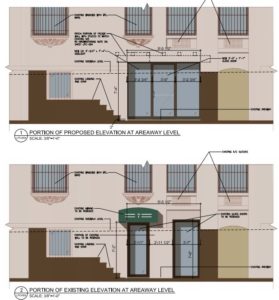
LPC determination: Approved
Item 7
CERTIFICATE OF APPROPRIATENESS
BOROUGH OF MANHATTAN
178237- Block 1382, lot 49-
30 East 68th Street – Upper East Side Historic District
A neo-Renaissance style apartment building designed by F. B. and A. Ware and built in 1924-25. Application is to create and enlarge masonry openings.
Symmetry and proportion are essential to classically-inspired architecture, but this proposal takes original design choices and discards of them through their very large proposed new window openings. HDC found that turning the corner with the storefront was an appropriate choice, but adding perfunctory openings and removing muntins which are distinguished features is another matter, which we deem as ill-advised and even as far as poor in appearance.
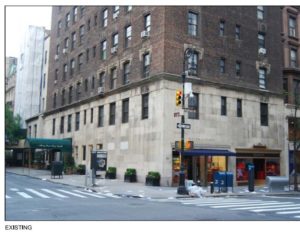
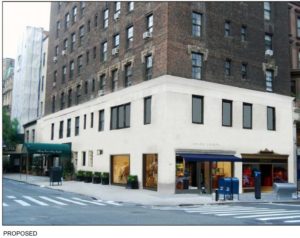
LPC determination: Approved with modifications



