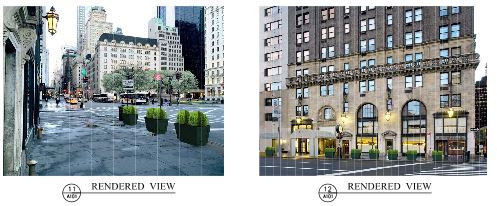HDC regularly reviews every public proposal affecting Individual Landmarks and buildings within Historic Districts in New York City, and when needed, we comment on them. Our testimony for the latest items to be presented at the Landmarks Preservation Commission is below.
Item 2
CERTIFICATE OF APPROPRIATENESS
BOROUGH OF Manhattan
175795 – Block 519, lot 61-
31 Charlton Street – Charlton-King-Vandam Historic District
A Federal style house built in 1826. Application is to modify masonry openings and the front areaway, construct a rear addition, and excavate the rear yard.
It seems clear that there is an attempt here to turn this very old building into something it’s not by destroying all but the front façade – and even that would not be spared entirely in this proposal. The adjustment of the interior floor heights would mean altering the placement of the windows, leaving the front façade with something akin to bad and unnecessary plastic surgery. Further, the varied window levels on the block provide no evidence that this building needs any adjustments to fit in. Concerning the rest of the house, it seems that the unfortunate alterations to the building’s neighbors on either side are being used as justification or precedent for its proposed treatment, when this building should instead be spared the same fate. HDC asks that at least the top floor of the rear be preserved to keep some record of the original configuration, and that any excavation be undertaken with utmost care for the fragility of this building and the row.
LPC determination: Approved with modifications
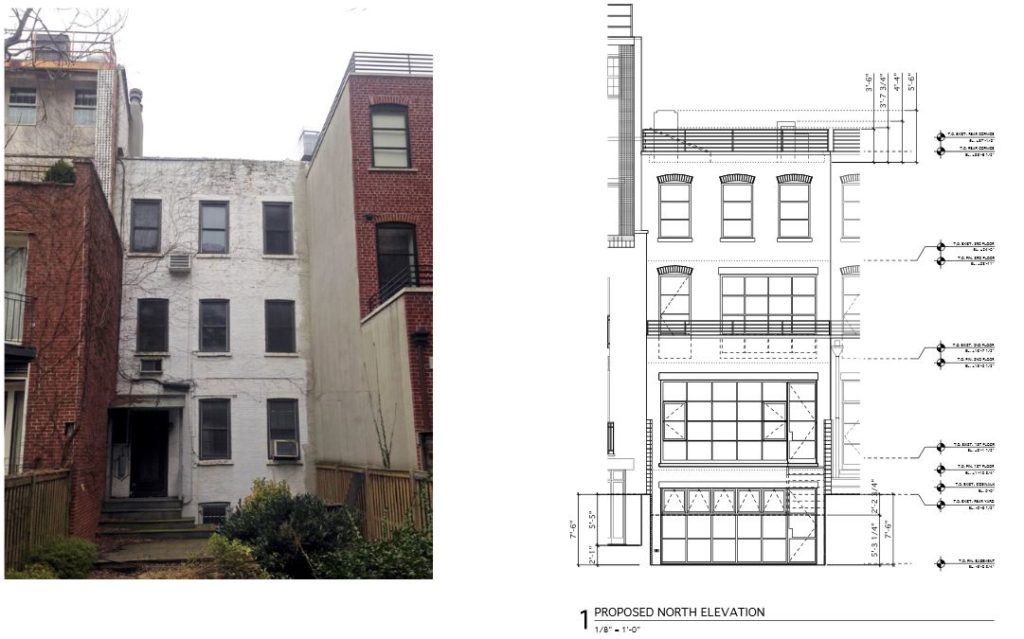
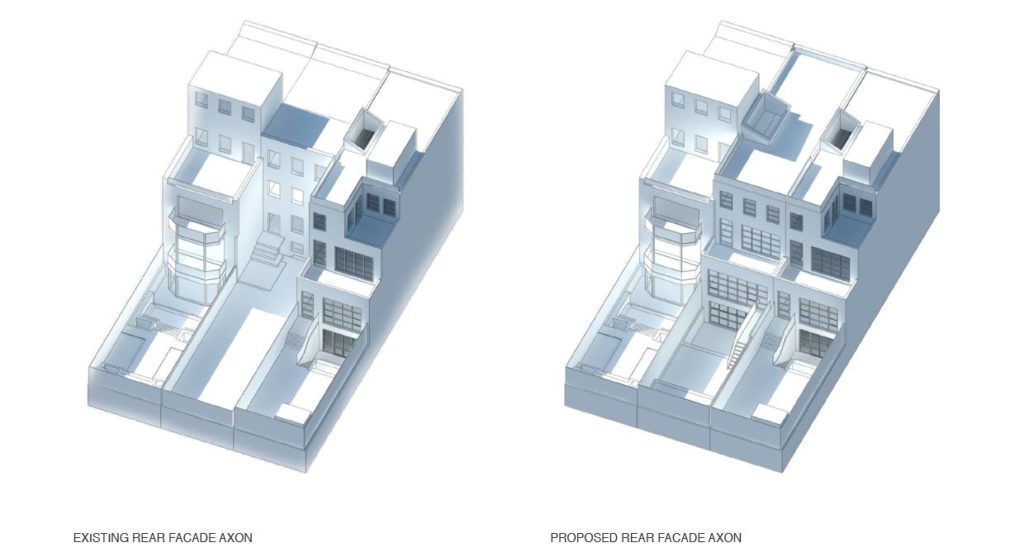
Item 4
CERTIFICATE OF APPROPRIATENESS
BOROUGH OF Manhattan
175659 – Block 573, lot 43-
24 Fifth Avenue – Greenwich Village Historic District
A Spanish Renaissance style apartment building designed by Emery Roth and built in 1926. Application is to install awnings, lighting, and signage.
HDC finds that the proposed awnings, which neither match the ones on the other side of the entrance nor the historic awnings found on this building, only emphasize the asymmetry of the ground floor ensemble. Considering that the proposed awnings do not serve a function other than to display the business name, HDC finds that signage, along with the proposed lanterns, would be preferable.
LPC determination: Approved with modifications
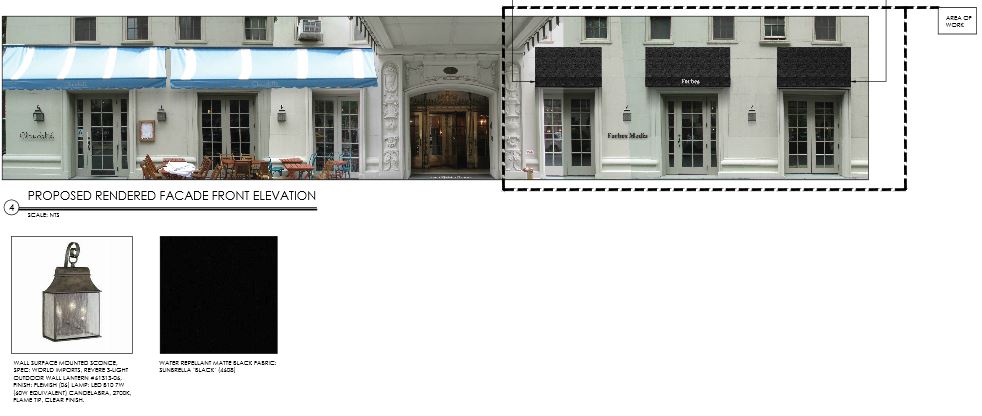
Item 7
CERTIFICATE OF APPROPRIATENESS
BOROUGH OF Manhattan
160525 – Block 574, lot 31-
26 West 11th Street – Greenwich Village Historic District
A Greek Revival style townhouse built in 1844-45. Application is to modify the front entrance.
HDC finds the removal of the entrance vestibule to be appropriate. However, the new brownstone enframement leaves the window above looking a bit squished. We would suggest that the applicant work with LPC staff to adjust the proportions or remove the enframement’s upper piece of masonry to allow for the retention of the window sill and a bit of flat wall in between the door’s cornice and the window.
LPC determination: Approved
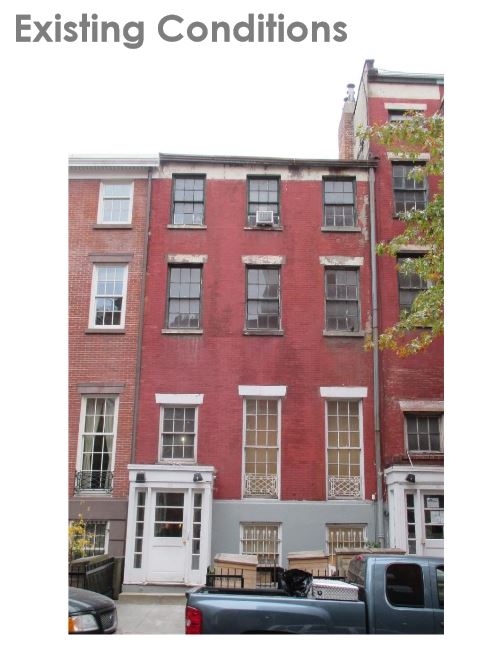
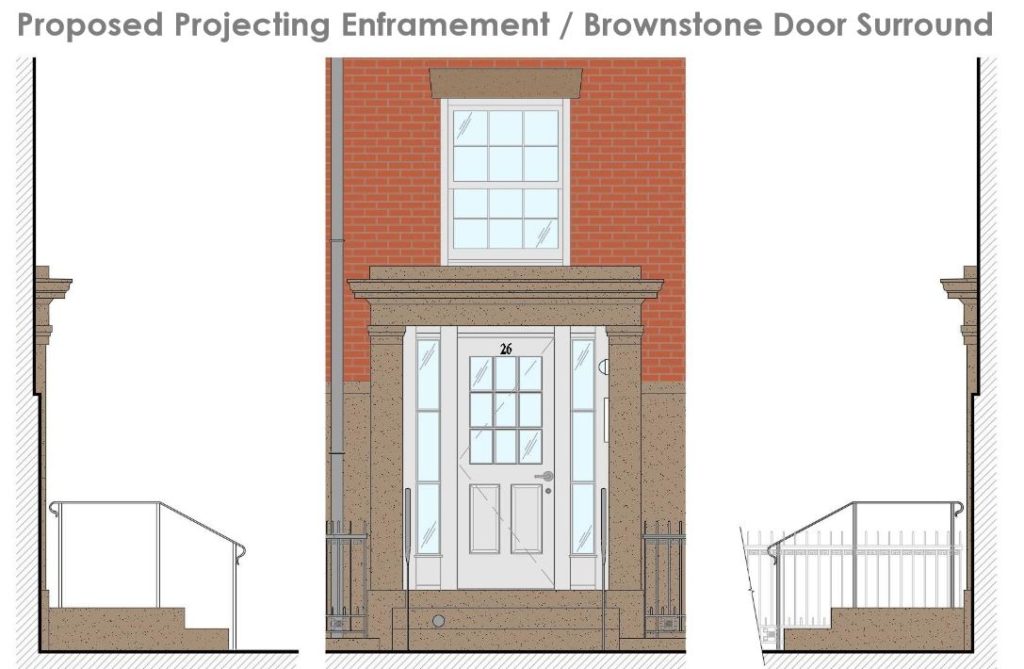
Item 8
CERTIFICATE OF APPROPRIATENESS
BOROUGH OF Manhattan
178827 – Block 529, lot 52-
21 Bleecker Street – NoHo East Historic District
A pair of combined Federal style converted dwellings originally built in 1830, and altered in the 1860s with Italianate style features. Application is to install storefront infill.
This structure is comprised of two buildings with three distinct storefront bays, a charming and irregular ensemble. The proposed scheme would regularize the storefront, introducing heavy framing and resulting in a loss of the existing rhythm – and charm. HDC finds that if the fully glazed storefront is to be retained at the base of the building, it would be better to keep the existing rhythm of multiple entrances separated by windows. This would better honor the historic storefront configuration, as well as avoid issues like the awkward window proportions on the proposed scheme, where the western bay’s windows are slightly more narrow than those on the eastern bay.
LPC determination: Approved with modifications
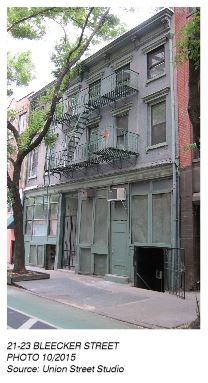
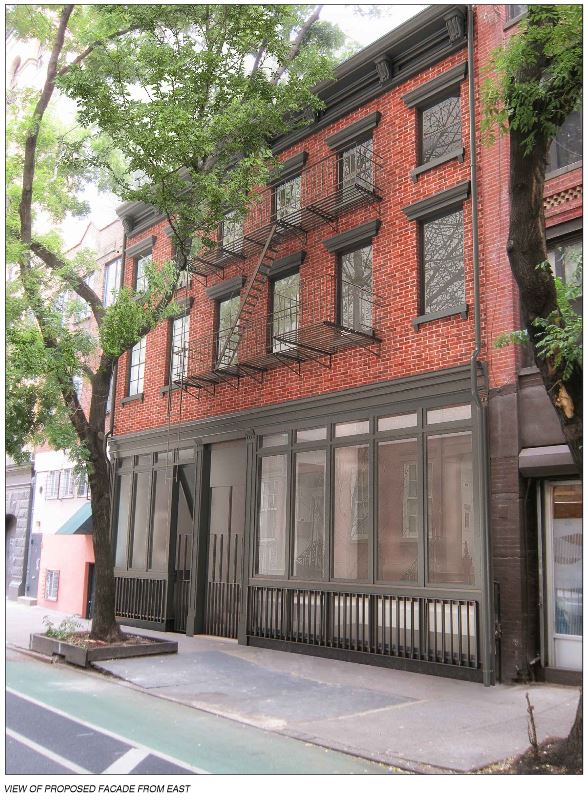
Item 9
CERTIFICATE OF APPROPRIATENESS
BOROUGH OF Manhattan
181687 – Block 499, lot 7-
104-110 Greene Street – SoHo-Cast Iron Historic District
A store and office building with Classical style details designed by William Dilthey and built in 1908. Application is to install new doors, signage, display vitrines and lighting.
While HDC finds the proposed doors and signage to be appropriate, we urge the Commission to deny the proposed vitrine windows. This brick building features a faux rusticated base and a consistently symmetrical scheme throughout. Not only would it be a shame to punch holes into the masonry, detracting from the solidity of the building’s base, but the windows would mar the symmetry of the ground floor, and, in fact, the entire building.
LPC determination: Approved with modifications
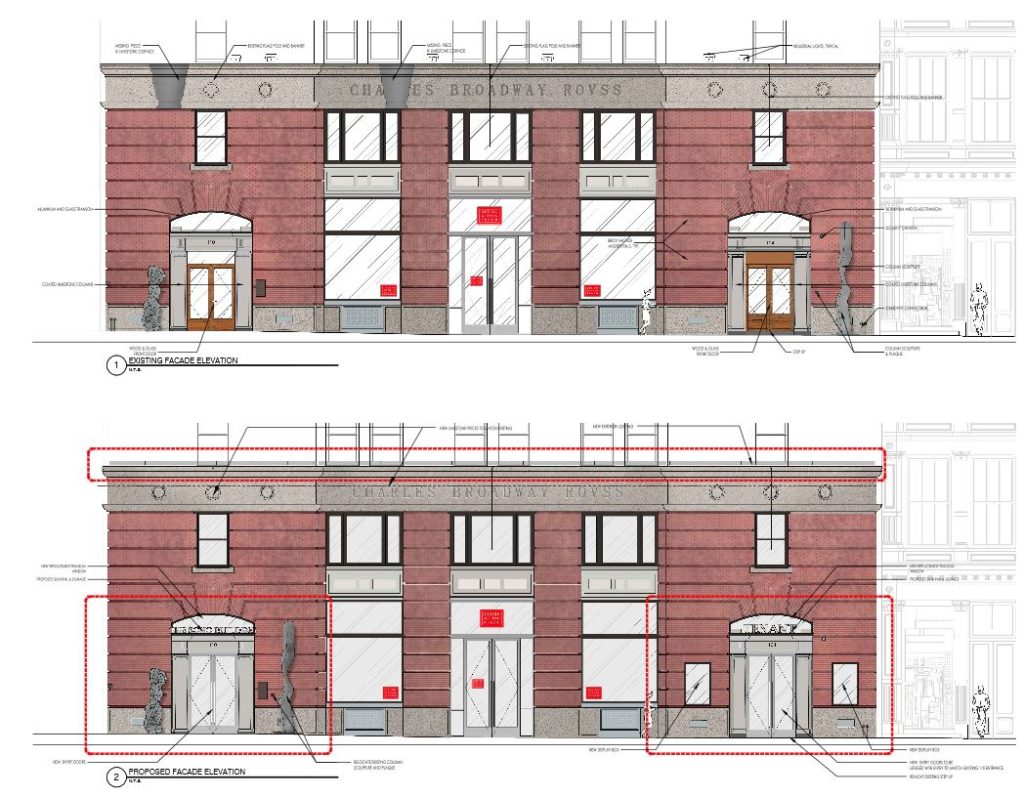
Item 10
CERTIFICATE OF APPROPRIATENESS
BOROUGH OF Manhattan
178798 – Block 513, lot 25-
163 Mercer Street – SoHo-Cast Iron Historic District
A stable, wagon house and storage building designed by G. Van Nostrand and built in 1867 and altered in 1948. Application is to remove vinyl signage installed without Landmarks Preservation Commission permits, paint the façade, alter masonry openings, replace doors and windows, install signage, and install a ramp.
HDC asks that the applicant investigate a more neutral paint color for the façade, since the proposed white would be a stark contrast to the black trim. HDC feels that this building would fit in better if the color were more muted, especially given the minimalist character of the proposed new infill.
LPC determination: Approved with modifications
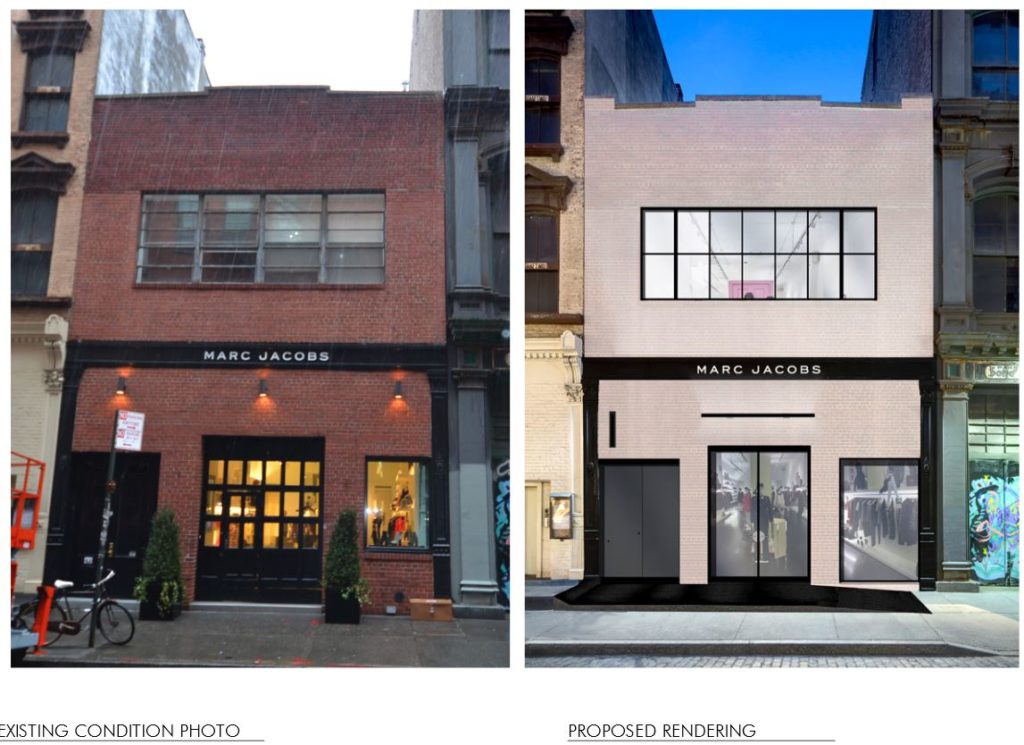
Item 12
CERTIFICATE OF APPROPRIATENESS
BOROUGH OF Manhattan
181954 – Block 514, lot 1-
134 Wooster Street – SoHo-Cast Iron Historic District
A one-story garage built in 1946-1947. Application is to demolish the existing building and construct a new building.
HDC feels that the design of this new building channels Modern architecture, like that of Lincoln Center, more than the cast-iron vocabulary of SoHo. Our committee was concerned about the proposal, as the drawings show few details for what the façade would actually look like, but take issue with the proposed color scheme, which is in stark contrast to the neighboring buildings. HDC also questions the proposed height of the penthouse at 15 feet 8 inches, which seems extremely tall for a secondary portion of the building.
LPC determination: Approved with modifications
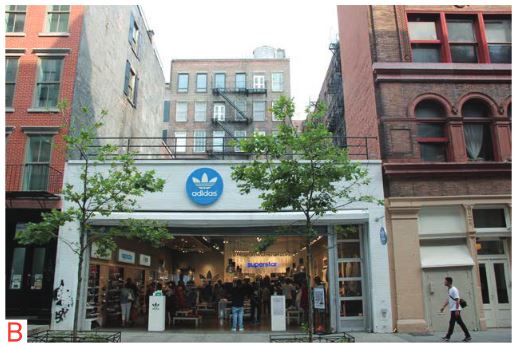
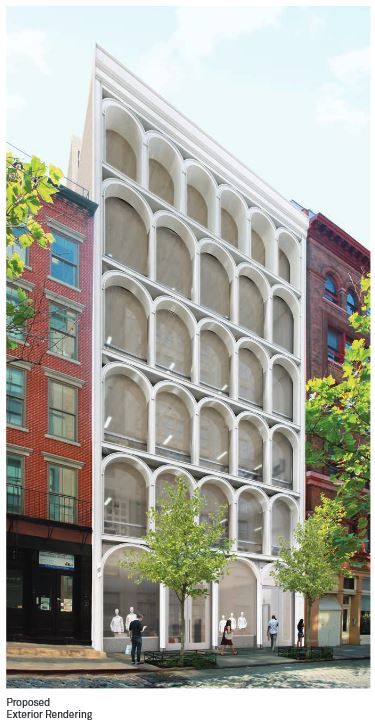
Item 16
CERTIFICATE OF APPROPRIATENESS
BOROUGH OF Manhattan
177770 – Block 1374, lot 1-
781 Fifth Avenue – Upper East Side Extension Historic District
A neo-Romanesque and neo-Gothic style hotel building designed by Schultze & Weaver and Buchman & Kahn Associates and built in 1926-27. Application is to install sidewalk planters.
While on first glance these planters did not seem problematic, our committee ultimately felt that planters pushed out to the edge of the curb would be strange, especially in such a heavy pedestrian zone. Typically, planters like these are placed right up against a building. If a security barrier is desired here, masonry bollards, especially ones that are smaller in profile and thus less obstructive, would be preferable.
LPC determination: Approved
