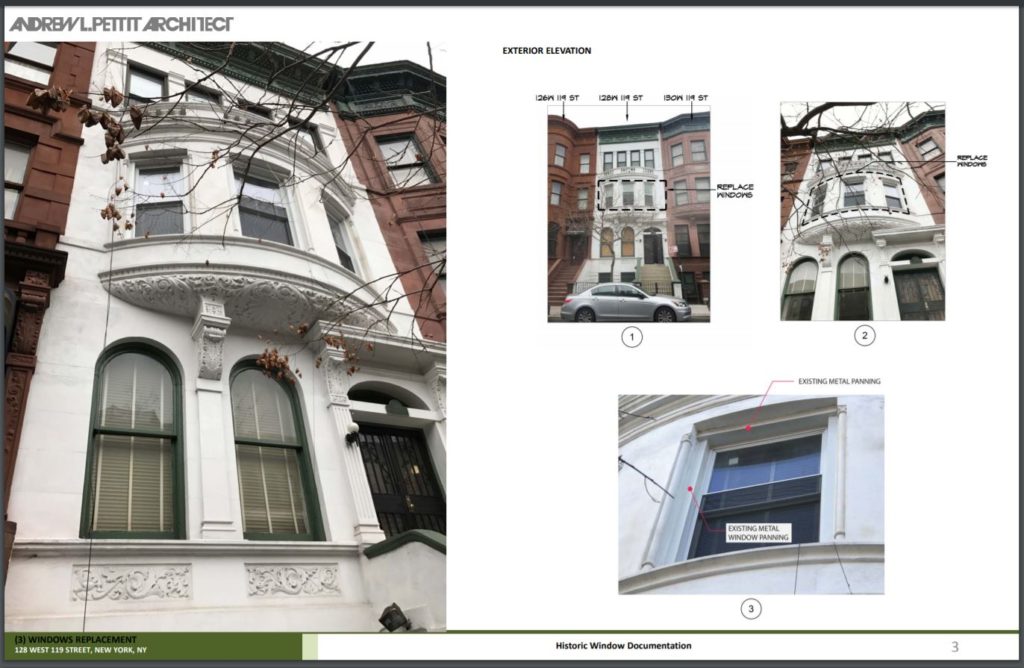HDC regularly reviews every public proposal affecting Individual Landmarks and buildings within Historic Districts in New York City, and when needed, we comment on them. Our testimony for the latest items to be presented at the Landmarks Preservation Commission is below.
Item 1
39-44 47th Street – Sunnyside Gardens Historic District
CERTIFICATE OF APPROPRIATENESS, Docket #1923628
A simplified Art Deco style rowhouse designed by Clarence Stein and Henry Wright and built in 1925. Application is to replace windows.
HDC was puzzled why teak was chosen as the material for these windows, as the historically appropriate paint proposed for them will likely fail. Maybe it is better to choose a different material for these windows which will allow them to be painted.
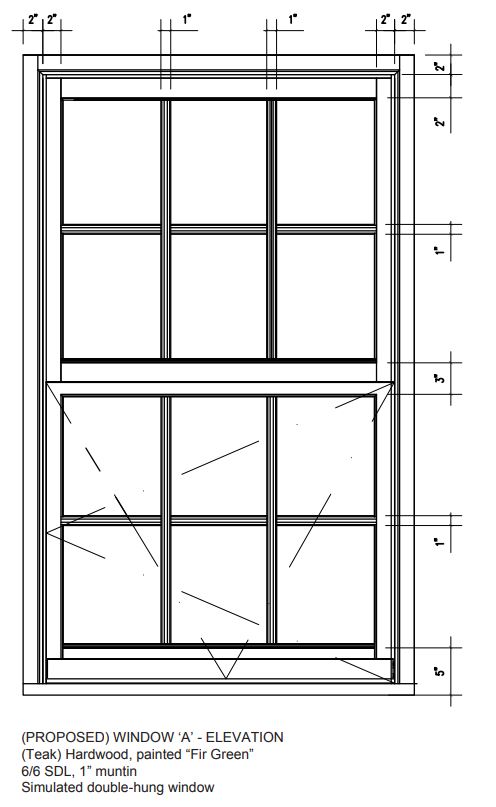
Item 2
39-25 48th Street – Sunnyside Gardens Historic District
CERTIFICATE OF APPROPRIATENESS, Docket #1920557
A simplified Colonial Revival style rowhouse designed by Clarence Stein and Henry Wright and built in 1927. Application is to legalize and modify the stoop and legalize the areaway paving.
Suitably named, Sunnyside Gardens is known for its green space, boasting both front and rear garden areas. Thus, HDC is concerned by the illegal hardscape in this application, which is inappropriate. Concrete in front yards proliferates in much of non-designated Queens, which collectively has a severe aesthetic consequence. HDC asks the LPC to have the applicant remove this concrete from the front yard, and thus not give any neighbors any ideas to follow suit.
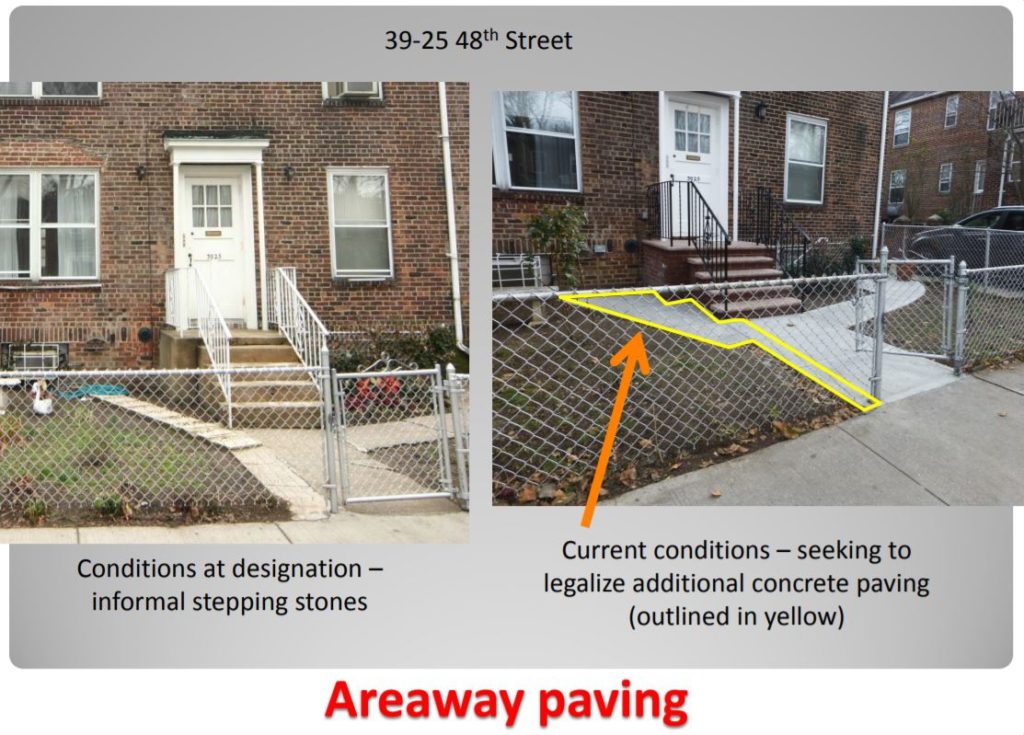
Item 3
81-02 35th Avenue – Jackson Heights Historic District
CERTIFICATE OF APPROPRIATENESS, Docket #1914494
A neo-Tudor style church building designed by F.P. Platt and built between 1920-1923. Application is to install signage.
HDC finds the existing site furniture to be more sensitive to the church grounds and neighborhood. The scale, and, especially the introduction of LED signage is a departure from the residential character of Jackson Heights.
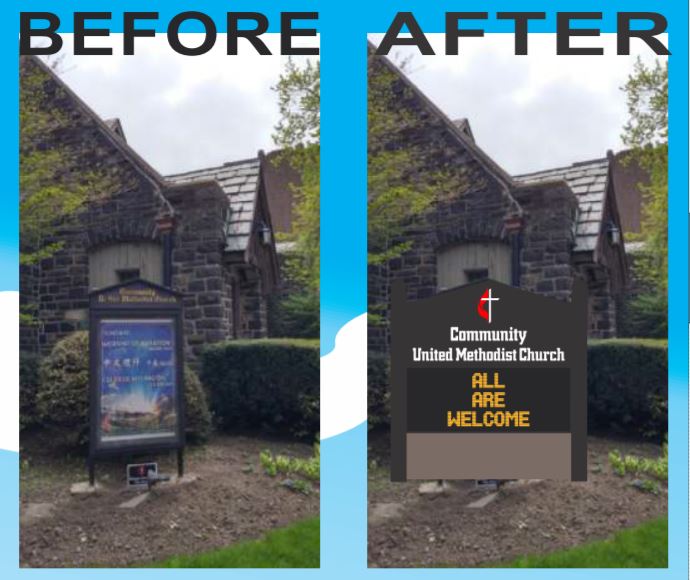
Item 4
187 Dean Street – Boerum Hill Historic District
CERTIFICATE OF APPROPRIATENESS, Docket #1921989
A late Italianate style rowhouse built in 1870-71. Application is to construct a rear yard addition and alter the areaway.
HDC would like to note that the proposed addition would extend beyond any other addition on this side of the donut. The introduction of the rounded arches at the garden level is a foreign design element on the rear of this row, and perhaps these arches should be at minimum be centered or symmetrical within the façade to establish some harmony.
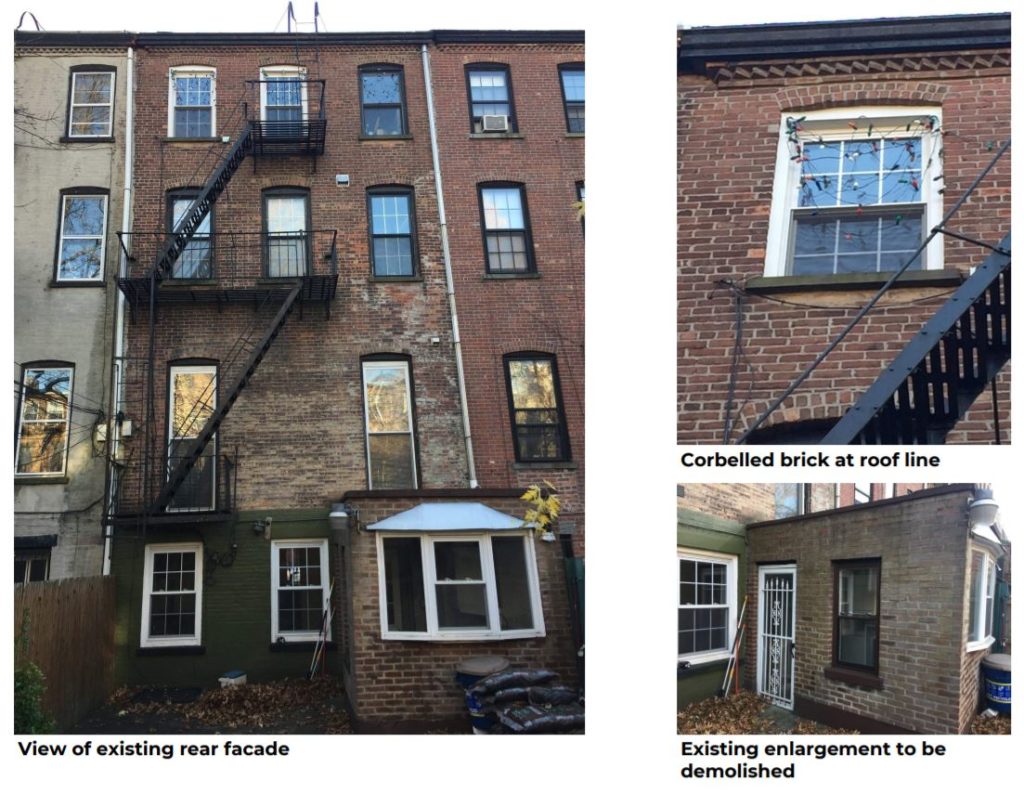
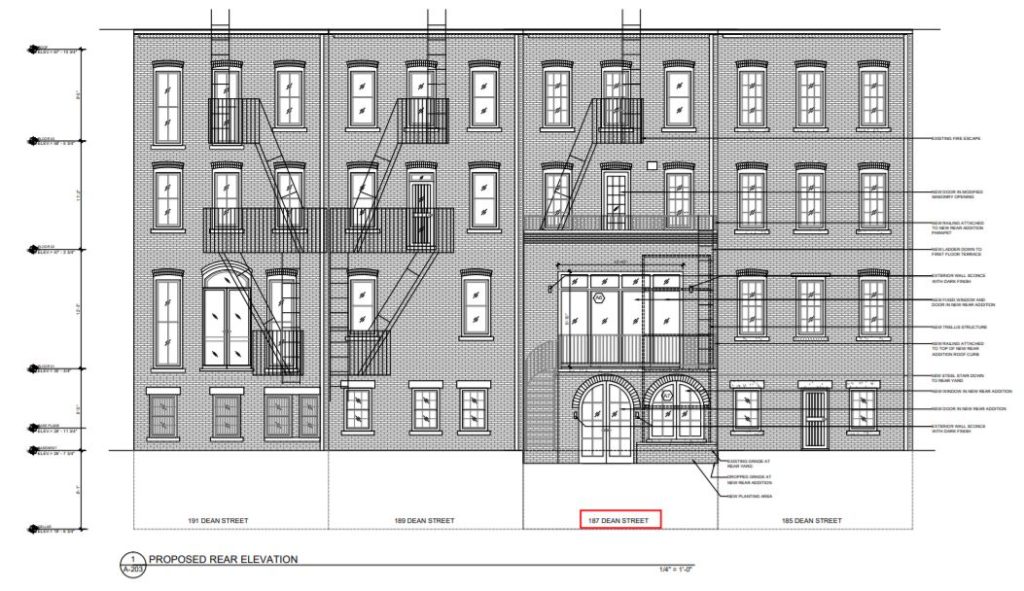
Item 6
43 Willow Place – Brooklyn Heights Historic District
CERTIFICATE OF APPROPRIATENESS, Docket #1925031
A Greek Revival style rowhouse built in 1846. Application is to replace windows.
HDC is concerned about the appearance of the simulated divided lights in this proposal. At minimum, there should be a spacing bar to avoid having a “snapped on” appearance.
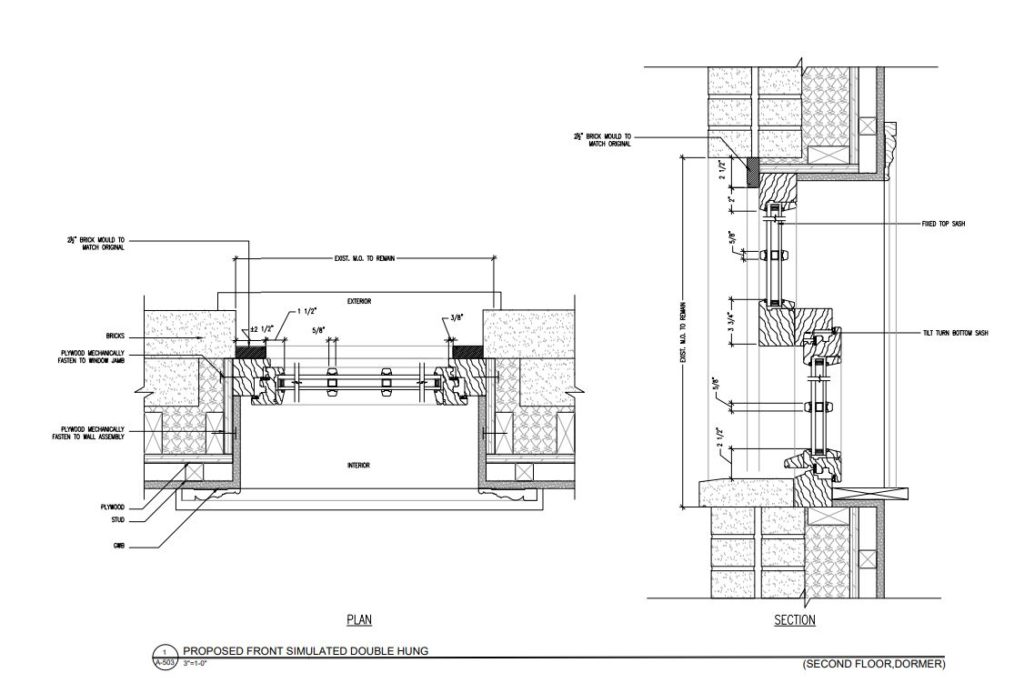
Item 10
128 West 119th Street – Mount Morris Park Historic District
CERTIFICATE OF APPROPRIATENESS, Docket #1922351
A Renaissance Revival style rowhouse designed by Alfred H. Taylor and built in 1897-98. Application is to replace windows.
HDC urges the Commission to ask the applicant to return the glass to the original bowed configuration. As noted in the designation report, “The love and care lavished on these fine houses bears witness to the pride of both their original owners and their present occupants.” Therefore, we find it reasonable to ask that as significant investment occurs in this historic district, that a certain level of care be considered by this applicant.
