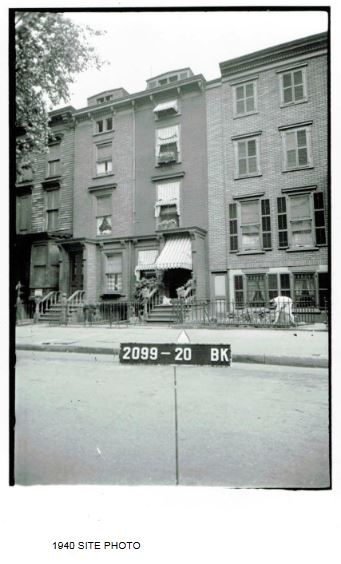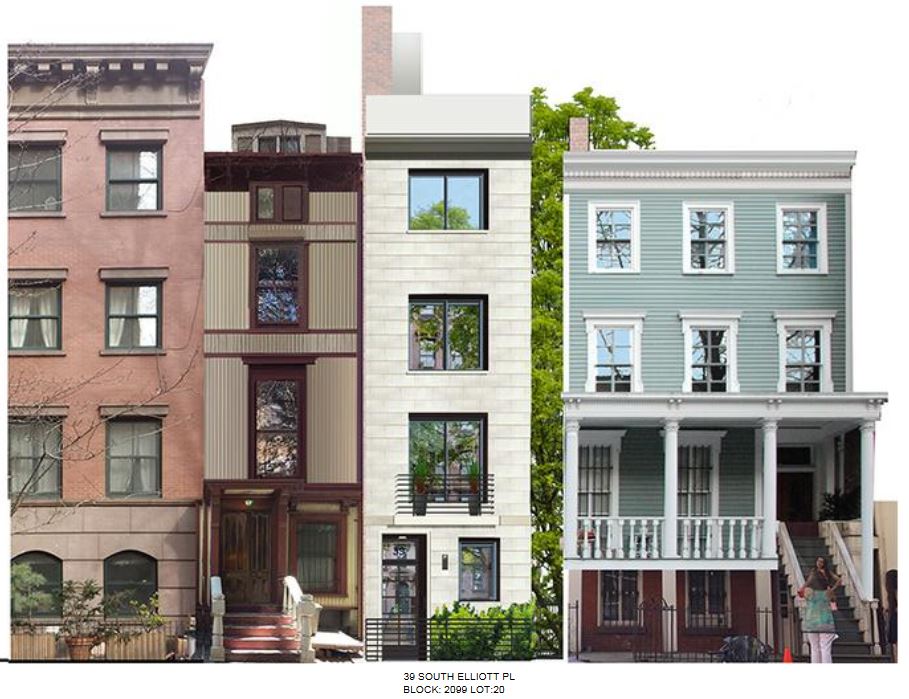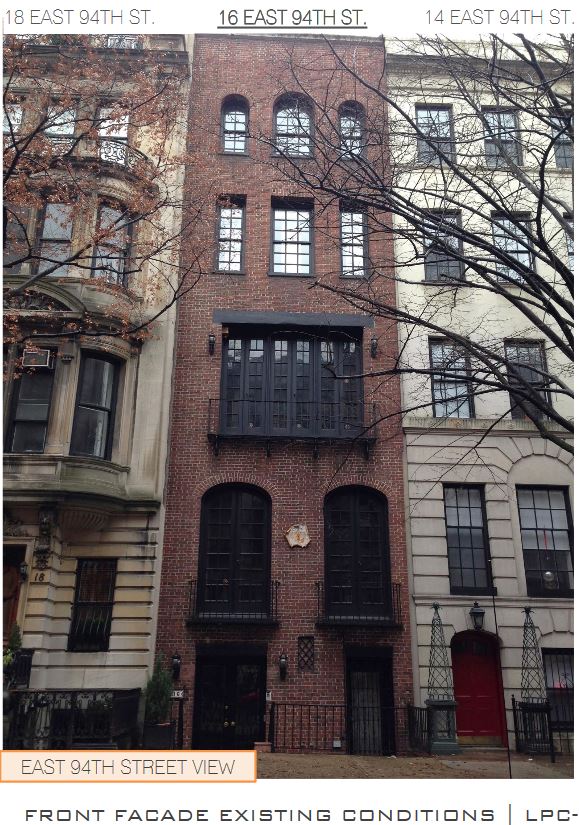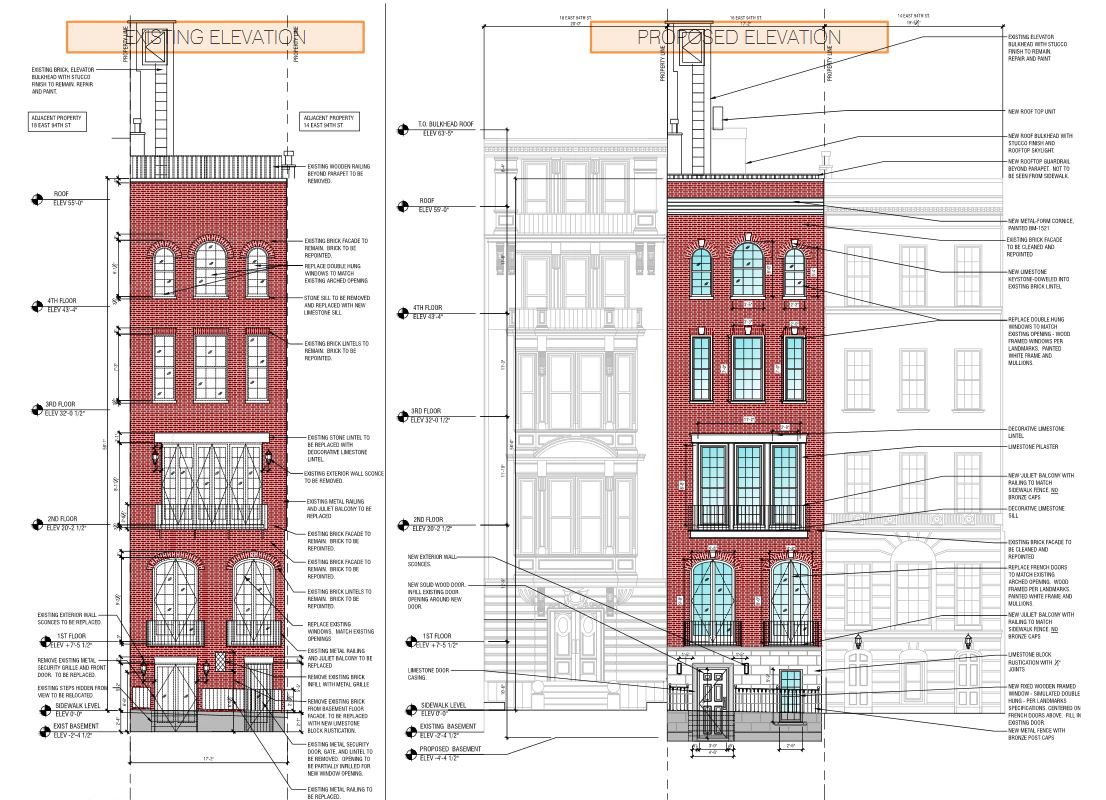HDC regularly reviews every public proposal affecting Individual Landmarks and buildings within Historic Districts in New York City, and when needed, we comment on them. Our testimony for the latest items to be presented at the Landmarks Preservation Commission is below.
Item 2
CERTIFICATE OF APPROPRIATENESS
BOROUGH OF BROOKLYN
175212 – Block 2099, lot 20
39 South Elliott Place – Fort Greene Historic District
A vacant lot. Application is to construct a new building.
HDC urges the Commission to demand a higher quality design for this site, this block and this district. The proposed house is very clumsy in its proportions, neither working from the dimensions of its former twin, number 37 South Elliott Place, nor ignoring those dimensions completely in favor of a contemporary approach. Even if the applicant wanted something contemporary, the design should at least reference the grid and height established by number 37, as the site’s relationship to that existing house is immediately discernible by virtue of their unique and shared narrow width. Ignoring that relationship would effectively create a permanent “elephant-in-the-room” situation.
Regardless of how number 39 does not attempt to take cues from number 37, including its window placement and its stark and overpowering roofline, there are proportional issues even if it were a stand-alone house. Its lack of a stoop and door surround misses an opportunity to give the façade some depth, and makes the door appear proportionally tiny when compared with the façade’s very large windows. There are other awkward proportions on the front façade, as rendered, including the different widths between the windows on each floor and the fact that the front door and the window next to it on the ground level do not line up.
HDC also wishes to make a plea for better materiality. It appears that the façade is to be clad in stucco to mimic limestone, which is problematic for obvious reasons. Even if the applicant proposed to clad the house in limestone, there is no precedent for limestone facades – or rustication – on this block. Our committee also finds the stepping of the rear façade to be a form that is too fussy and not justified in this context. We ask that the overall design of the proposed house be rethought and dramatically refined, as is expected in our historic districts.
LPC determination: No Action


Item 5
CERTIFICATE OF APPROPRIATENESS
BOROUGH OF MANHATTAN
183594 – Block 1505, lot 63
16 East 94th Street – Carnegie Hill Historic District





