Item 3
CERTIFICATE OF APPROPRIATENESS
BOROUGH OF Brooklyn
173274- Block 208, lot 504-
8 Montague Terrace – Brooklyn Heights Historic District
An Anglo-Italianate style rowhouse built C. 1861-79. Application is to alter masonry openings at the rear façade; modify an historic tea porch; install balconies, a cornice, roof railings, and HVAC equipment; and construct bulkheads and a rear addition.
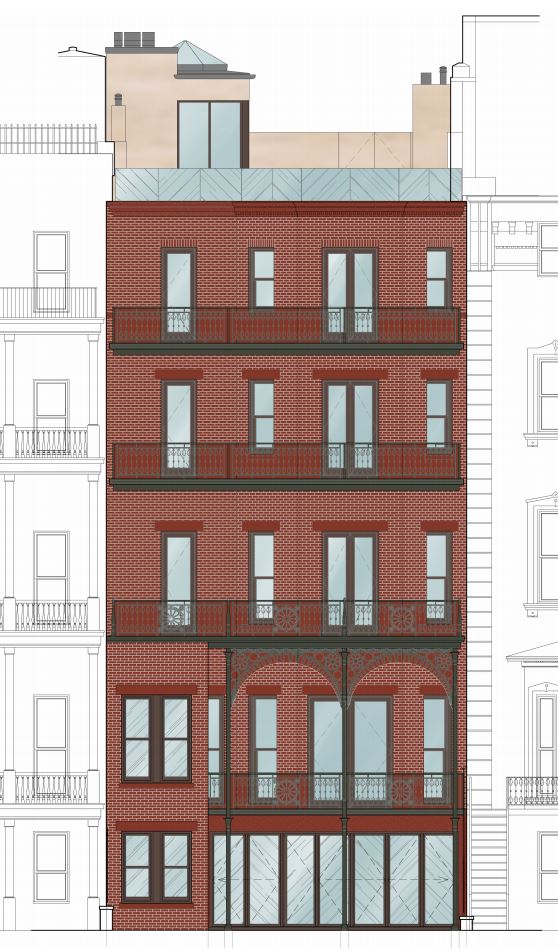 Montague Terrace overlooks New York Harbor, its elevation lending much visibility to this street. Notably, the backs of these buildings, because of their situation, also serve as front facades from Brooklyn Bridge Park and the BQE. Because of its prominence, we ask that the rooftop accretion be reduced. HDC was glad to see that the tea porch will not be lost, but asks that simplified ironwork be introduced where the new balconies will be, as to not confuse them with the original.
Montague Terrace overlooks New York Harbor, its elevation lending much visibility to this street. Notably, the backs of these buildings, because of their situation, also serve as front facades from Brooklyn Bridge Park and the BQE. Because of its prominence, we ask that the rooftop accretion be reduced. HDC was glad to see that the tea porch will not be lost, but asks that simplified ironwork be introduced where the new balconies will be, as to not confuse them with the original.
LPC determination: Approved with modifications
Item 4
CERTIFICATE OF APPROPRIATENESS
BOROUGH OF Brooklyn
172826- Block 250, lot 34-
186 Montague Street – Borough Hall Skyscraper Historic District
A neo-Classical style bank building designed by Helmle, Huberty & Hudswell, and built in 1904. Application is to alter the façade and replace infill.
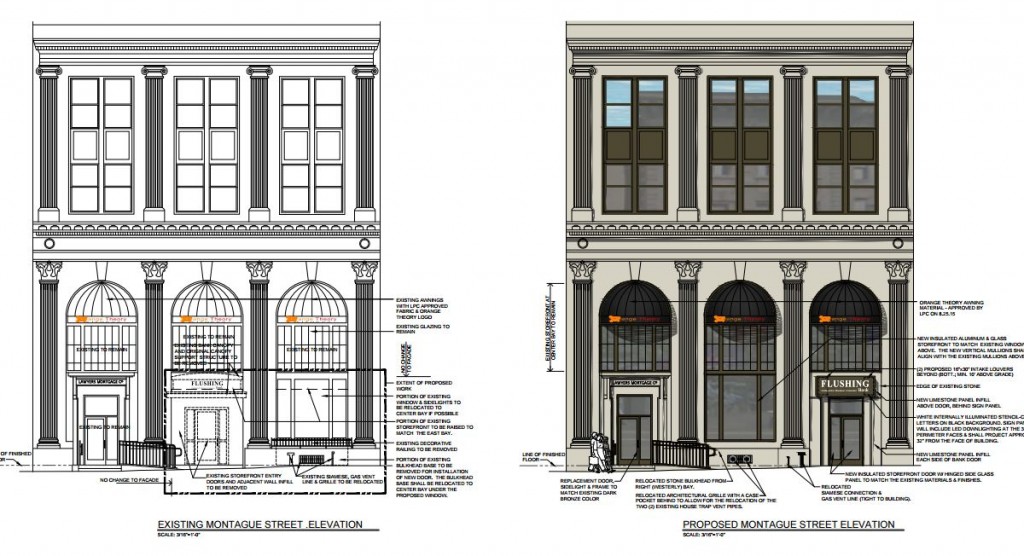 HDC has a few suggestions that could make this prominent street frontage even more handsome: lose the aluminum and reintroduce bronze doors here, to match the original entrance enframement. Also, go full-width within the opening and choose paired doors, this small symmetry will go a long way.
HDC has a few suggestions that could make this prominent street frontage even more handsome: lose the aluminum and reintroduce bronze doors here, to match the original entrance enframement. Also, go full-width within the opening and choose paired doors, this small symmetry will go a long way.
LPC determination: Approved with modifications
Item 5
CERTIFICATE OF APPROPRIATENESS
BOROUGH OF Brooklyn
175277- Block 195, lot 4-
136 Dean Street – Boerum Hill Historic District
An Italianate style rowhouse designed by Patrick Fitzgerald and built in 1869-70. Application is to raise the parapet, construct a deck and railings, and install a lot line window.
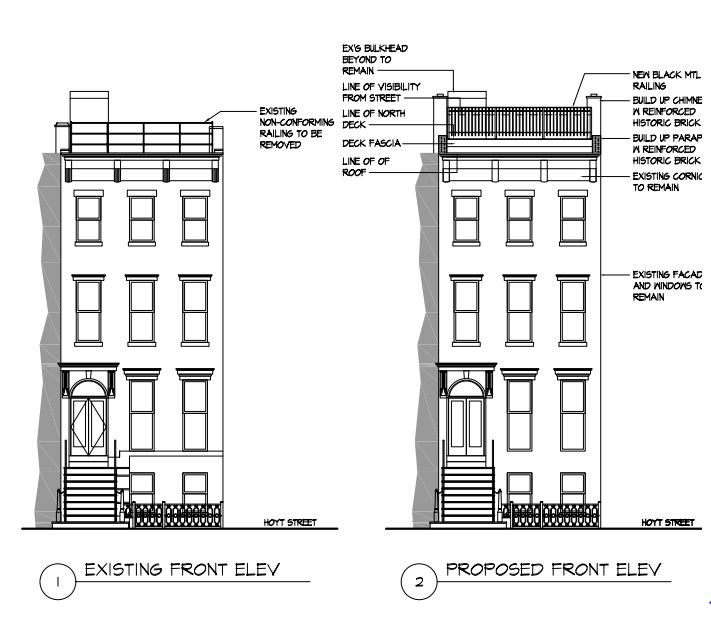 HDC feels that this parapet does not have to be raised, and isn’t accomplishing much by gaining the extra height, either. We suggest working with staff to rectify this, and have no issue with the lot line window.
HDC feels that this parapet does not have to be raised, and isn’t accomplishing much by gaining the extra height, either. We suggest working with staff to rectify this, and have no issue with the lot line window.
LPC determination: Approved with modifications
Item 6
CERTIFICATE OF APPROPRIATENESS
BOROUGH OF Brooklyn
177423- Block 2118, lot 36-
314 Cumberland Street – Fort Greene Historic District
An Italianate style rowhouse designed by Thomas Skelly and built c. 1859. Application is to construct a rooftop addition.
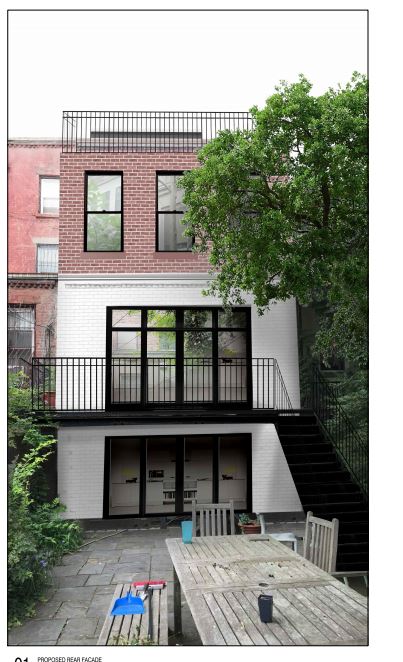
HDC feels that adding to the rear and top of this house is asking too much of the structure itself and also of this unbroken row of 1859 houses. Further, the rear enlargement looks like a bump out found in non-designated areas of the city; the two tone brick with the bulky railings particularly jarring. HDC suggests lessening the overall bulk, and determining a more sensitive design for the rear.
LPC determination: Approved
Item 8
CERTIFICATE OF APPROPRIATENESS
BOROUGH OF Brooklyn
173769- Block 12, lot 17-
906 Prospect Place – Crown Heights North II Historic District
An altered garage designed by James O. Carpenter and built c. 1897. Application is to demolish the existing building and construct a new building.
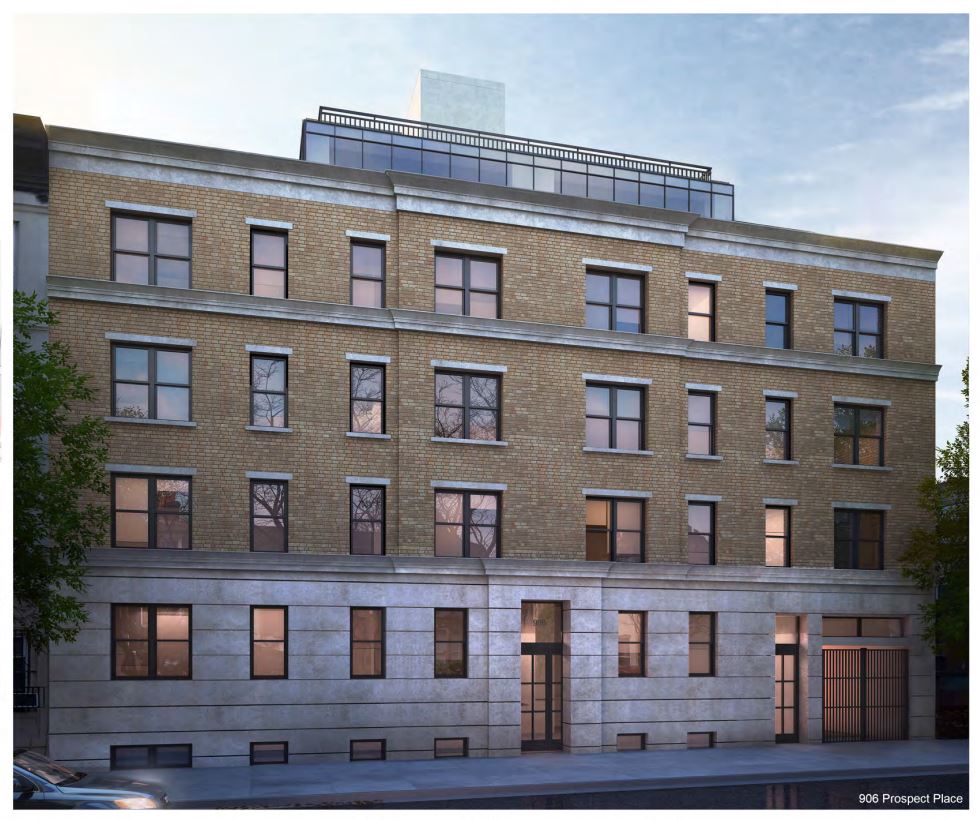 Overall, the new construction is sensitive to the Crown Heights North neighborhood. Its mass is broken up to recall the scale of neighboring rowhouses, and the punched openings and presence of a cornice are nice touches. That said, these nice details are undermined by the hulking purpose-built rooftop addition and accompaning bulkheads sitting atop the otherwise thoughtful composition, as the elevator bulkhead alone is 25’ tall. As a final touch, HDC suggests lengthening the windows in the rusticated base, which would make this building appear all the more stately and be referential to the window dimensions above and on the street.
Overall, the new construction is sensitive to the Crown Heights North neighborhood. Its mass is broken up to recall the scale of neighboring rowhouses, and the punched openings and presence of a cornice are nice touches. That said, these nice details are undermined by the hulking purpose-built rooftop addition and accompaning bulkheads sitting atop the otherwise thoughtful composition, as the elevator bulkhead alone is 25’ tall. As a final touch, HDC suggests lengthening the windows in the rusticated base, which would make this building appear all the more stately and be referential to the window dimensions above and on the street.
LPC determination: NO ACTION
Item 9
CERTIFICATE OF APPROPRIATENESS
BOROUGH OF Manhattan
177946- Block 210, lot 18-
304 Canal Street, aka 57 Lispenard Street – TriBeCa East Historic District
An Italianate store and loft building designed by John Snook in 1860. Application is to install storefront infill, replace windows, construct bulkheads, and install rooftop mechanical equipment and railings.
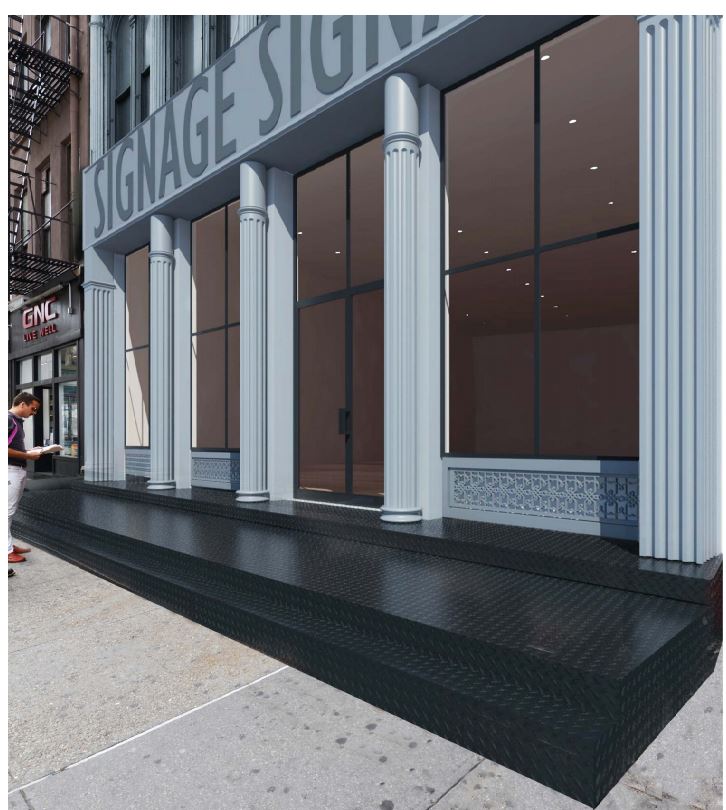 Another long-time business, Pearl Paint, closed in Tribeca, signaling the shift of an era and culture. As this building enters its new use and life, we ask that a quality restoration be carried out on its ground floor. This includes gifting it with wooden windows, like the ones that will be used on the upper stories, and also restoring the capitals of the columns, which were lost long ago.
Another long-time business, Pearl Paint, closed in Tribeca, signaling the shift of an era and culture. As this building enters its new use and life, we ask that a quality restoration be carried out on its ground floor. This includes gifting it with wooden windows, like the ones that will be used on the upper stories, and also restoring the capitals of the columns, which were lost long ago.
LPC determination: Approved with modifications
Item 10
CERTIFICATE OF APPROPRIATENESS
BOROUGH OF Manhattan
177954- Block 230, lot 13-
10 Greene Street – SoHo-Cast Iron Historic District
A store and warehouse designed by John B. Snook and built in 1869. Application is to construct a rooftop addition and install storefront infill.
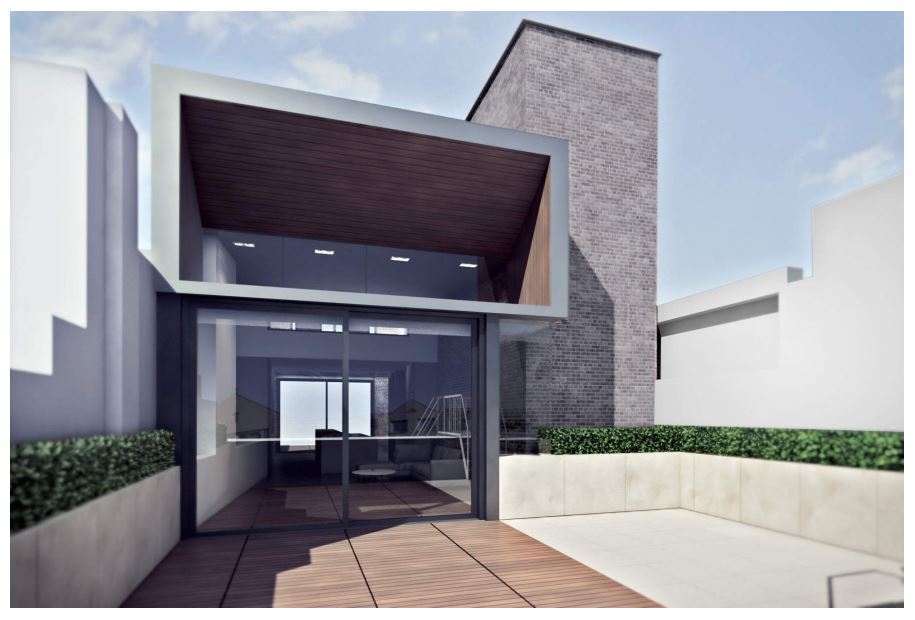 The basis of the argument to allow this rooftop addition is that 341 Canal will rise, rendering this design invisible from the street. That said, the current LPC-approved Gene Kaufmann design has yet to appear, and this project in totality has lasted nearly 14 years. HDC asks that the project be evaluated in terms of visibility and appropriateness, just in case the long-awaited project across the street does not rise and act as a screen. Finally, the Committee was pleased with the ground floor restoration of this building.
The basis of the argument to allow this rooftop addition is that 341 Canal will rise, rendering this design invisible from the street. That said, the current LPC-approved Gene Kaufmann design has yet to appear, and this project in totality has lasted nearly 14 years. HDC asks that the project be evaluated in terms of visibility and appropriateness, just in case the long-awaited project across the street does not rise and act as a screen. Finally, the Committee was pleased with the ground floor restoration of this building.
LPC determination: Approved with modifications
Item 16
CERTIFICATE OF APPROPRIATENESS
BOROUGH OF Manhattan
176971- Block 545, lot 21-
734 Broadway – NoHo Historic District
A neo-Grec style store building designed by D&J Jardine and built in 1872-73. Application is to replace storefront and entrance infill and cladding.
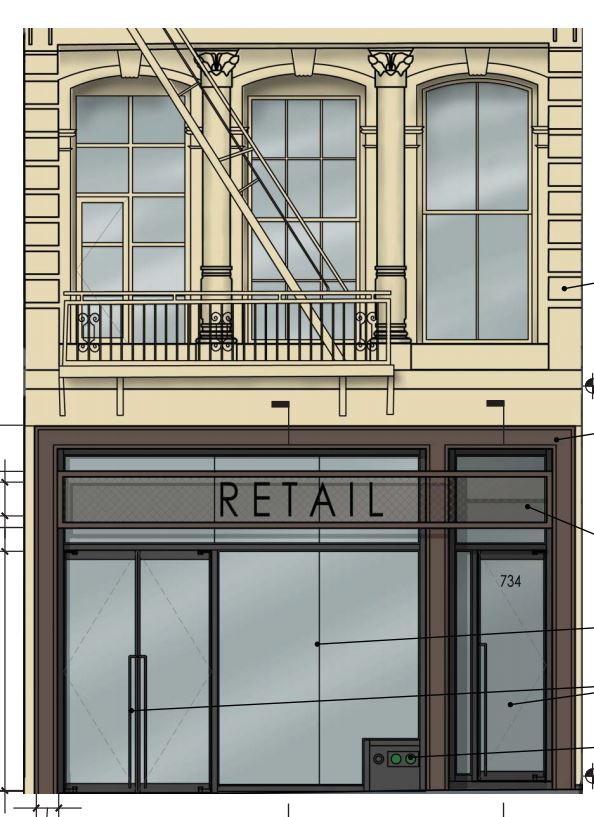 This is another classic case of providing inspiring historic photographs, and then not using them whatsoever. The current banal corporate storefront will go, but what replaces it is not much better. This building is on Broadway, steps from Soho, the most expensive retail location on the planet. HDC suggests exposing a column or two, and using the historic photos to really make this building sing again.
This is another classic case of providing inspiring historic photographs, and then not using them whatsoever. The current banal corporate storefront will go, but what replaces it is not much better. This building is on Broadway, steps from Soho, the most expensive retail location on the planet. HDC suggests exposing a column or two, and using the historic photos to really make this building sing again.
LPC determination: Approved with modifications
Item 18
CERTIFICATE OF APPROPRIATENESS
BOROUGH OF Manhattan
177951- Block 999, lot 63-
1562-1564 Broadway – Interior Landmark
A Beaux-Arts style theater interior with Baroque style detailing designed by Kirchhoff & Rose and built in 1912-13. Application is to relocate and alter the theater interior.
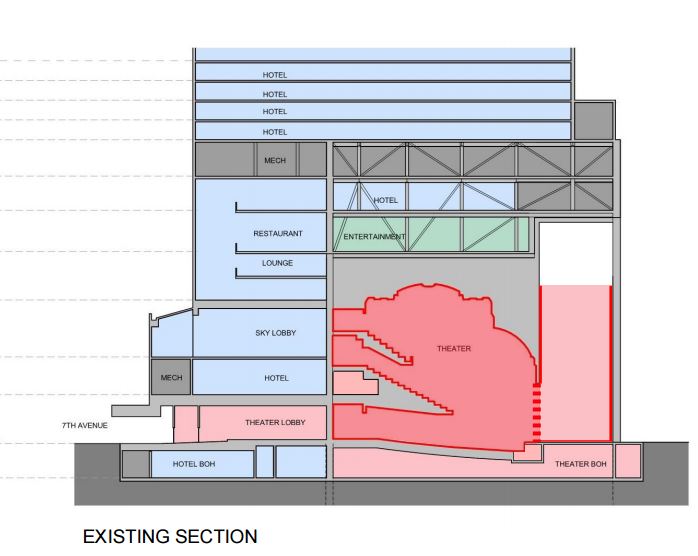
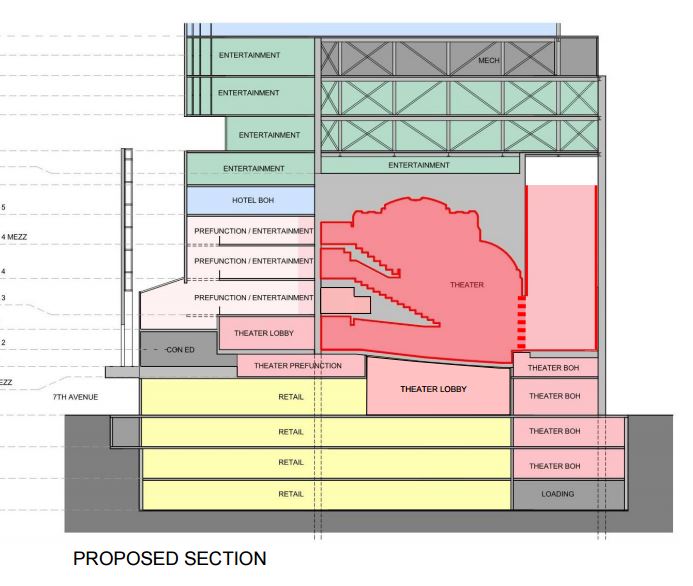 As the designation report makes clear: “If one theater in New York’s Broadway theater district were to be named the most famous, the privilege would fall virtually uncontested to the Palace.”
As the designation report makes clear: “If one theater in New York’s Broadway theater district were to be named the most famous, the privilege would fall virtually uncontested to the Palace.”
In approaching this application, HDC asks, just because you can do this, should you? Yes, landmarks have been moved before, but not jacked up to accommodate ground floor retail. This proposal proudly communicates that this theatre is in the way. How is a theatre in the Theatre District problematic? Don’t landmarked properties have precedent over private development’s latest desires? This is a blatant land grab, and an affront to this 100 year old landmark, made timeless by Edward Hopper’s “New York Movie.” It is an absolute treasure.
Moving this space will destroy the procession of leaving the lights and bustle of 42nd Street and entering a quieter nook, funneled into the theatre. There is something lost when one has to take an elevator into a performance space instead of the intended circulation, if you haven’t tried it, visit the American Airlines Theater which was takes a roundabout path to the historic Selwyn Theater. Further, this proposal will divorce this theater from a 7th Avenue entrance in the heart of the Broadway District, and make attendees enter on a side street. What will the public get in return? Perhaps a Red Lobster with a gift shop. Retail does not need ground floor to survive. Many stores, notably in Union Square, have subgrade shops. Arguably, Times Square is one area of the city where the most signage is permitted. With that in mind, signage could easily direct people underground.
This space is adorned in plaster, and it remains intact today because it hasn’t been moved. It is not appropriate to move or obstruct access to an interior landmark to make way for private development, a request that seems to be on the rise as we saw last year with the clocktower at 346 Broadway. Approval of this application will be a clear communication of conscience, and indicative that our culture and art is merely secondary to a Times Square corporate chain store.
LPC determination: Approved with modifications
Item 21
CERTIFICATE OF APPROPRIATENESS
BOROUGH OF Manhattan
175206- Block 1249, lot 143-
320 West 88th Street – Riverside – West End Historic District
An Elizabethan Renaissance Revival style rowhouse built c. 1889-90. Application is to construct rear yard and rooftop additions.
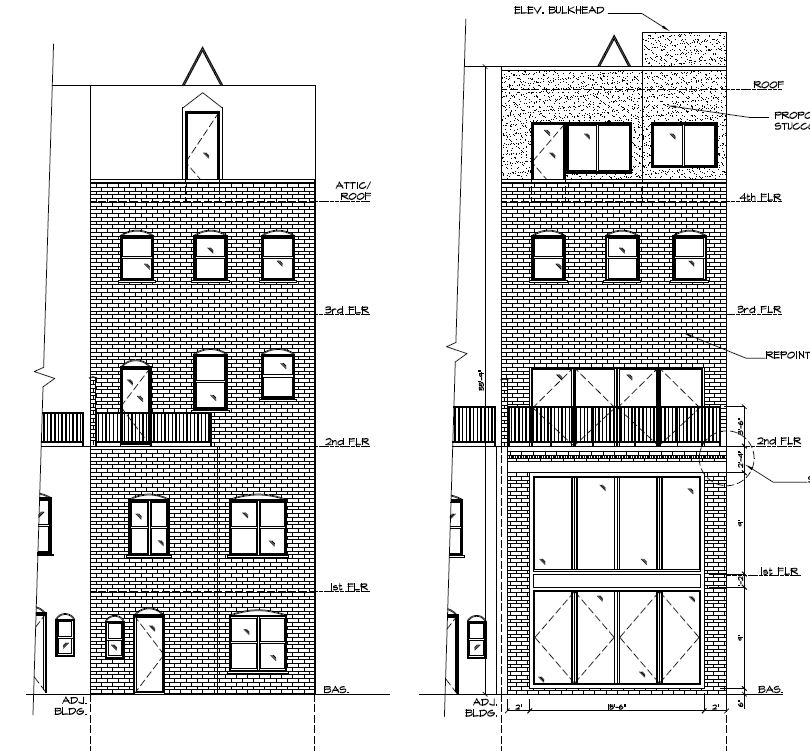 Surprisingly for this neighborhood, where it seems everything, including individual landmarks are being blown out in square footage; this block remains immaculately intact. The block plan reveals 19th century building footprints, collectively forming a verdant interior block oasis, which was likely a determining factor in the choice of this property. HDC would like to see this block preserved by way of reducing the bulk proposed for this house, and a design more sensitive to the neighbors and the historic district.
Surprisingly for this neighborhood, where it seems everything, including individual landmarks are being blown out in square footage; this block remains immaculately intact. The block plan reveals 19th century building footprints, collectively forming a verdant interior block oasis, which was likely a determining factor in the choice of this property. HDC would like to see this block preserved by way of reducing the bulk proposed for this house, and a design more sensitive to the neighbors and the historic district.
LPC determination: Approved
Item 23
CERTIFICATE OF APPROPRIATENESS
BOROUGH OF Manhattan
161608- Block 1118, lot 36-
55 Central Park West – Upper West Side/Central Park West Historic District
An Art Deco-style apartment building designed by Schwartz & Gross and built in 1930. Application is to reconstruct a penthouse modified in non-compliance with Certificate of Appropriateness 09-8566, and replace windows.
 HDC found the design for the penthouse innocuous, and while it would have been a neat idea to replicate its form from the historic design, this is nonetheless a classy composition. One suggestion that could sharpen it would be to construct it in steel instead of aluminum, thinning the profiles and therefore the sightlines.
HDC found the design for the penthouse innocuous, and while it would have been a neat idea to replicate its form from the historic design, this is nonetheless a classy composition. One suggestion that could sharpen it would be to construct it in steel instead of aluminum, thinning the profiles and therefore the sightlines.
LPC determination: Approved



