HDC regularly reviews every public proposal affecting Individual Landmarks and buildings within Historic Districts in New York City, and when needed, we comment on them. Our testimony for the latest items to be presented at the Landmarks Preservation Commission is below.
Item 1
1093 Lorimer Street – Greenpoint Historic District
CERTIFICATE OF APPROPRIATENESS, Docket #184971
Project architect: Set Architecture
A neo-Grec style rowhouse designed by George Gerard and built in 1884. Application is to construct rooftop and rear yard additions.
This row of modest two-story rowhouses are completely intact in footprint, and the houses in each pair were designed to be mirror images of each other. The amount of bulk proposed for this little house negates its modest quality, and the Greenpoint historic district is also a small area, so we believe this bulk will be negatively impactful. The rear yard addition is puzzling, as there is already an existing, three-story “dog leg.” Shifting this mass parallel to the building doesn’t appear to gain much square footage, or air and light for that matter. In short, it seems to be an unnecessary intervention which hinges on trend, not logic. In terms of the rooftop, its visibility is greater given the shortness of these buildings and thus, should be invisible.
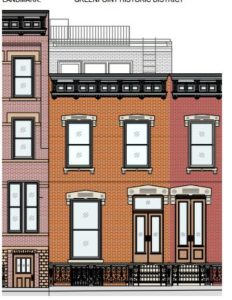
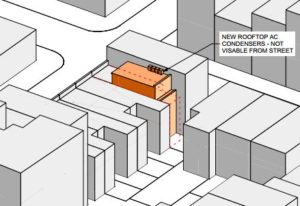
476 Washington Avenue – Clinton Hill Historic District
CERTIFICATE OF APPROPRIATENESS, Docket #190161
Project architect: NV Design Architecture
An altered wood framed house built prior to 1882. Application is to demolish the existing building and construct a new building.
In 2008, the LPC and DOB commenced a demolition by neglect action against this property, at which time protective shoring was installed to preserve the structural integrity of the building. Eight years later, the building is more deplorable than ever because of continued neglect. Instead of a fair forfeit and proposed reconstruction that would be suitable for the district, the owner has proposed to construct a yuppie magnet on this forlorn lot.
The LPC has recently reviewed two proposals in Chelsea and Greenpoint for two extremely altered properties, both of which will restore the buildings to be in character with their respective districts and based on historic documentation. In this case, the documentation has been done, but the applicant has turned the other way. Leaving a property to languish until it is no longer salvageable and then proposing a discordant new and much larger building is unacceptable. Property owners outside of historic districts are free to build as they please but in this case, it is paramount that the LPC does not reward a premeditated demolition and the subsequent marring of our city’s protected historic fabric.
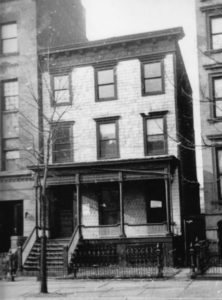
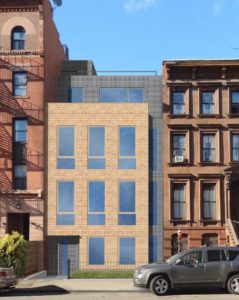
Item 5
112 Vanderbilt Avenue – Wallabout Historic District
CERTIFICATE OF APPROPRIATENESS, Docket #181535
Project architect: Michael Scaduto
An altered Greek Revival style semi-attached house built c. 1851-52. Application is to construct a rear yard addition.
HDC found the rear extension appropriate in terms of visibility and massing, and we hope the revenue from the new square footage can eventually go towards fixing the facade of this house. While we are aware that the facade is not before us for comments, we nonetheless would like to acknowledge to the Commission that it is a rare prize to own a Greek Revival detached house, and that the applicant consider in the future to ameliorate some of the scars on this facade.
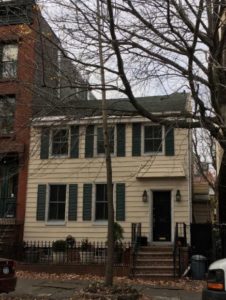
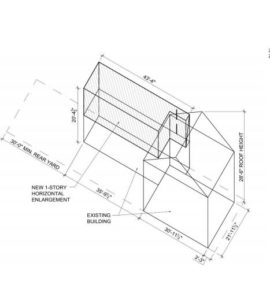
Item 7
143 Franklin Street – TriBeCa West Historic District
CERTIFICATE OF APPROPRIATENESS, Docket #181448
Project architect: Jeffrey Cole Architects
A Renaissance Revival style warehouse designed by Henry Anderson and built in 1897-98. Application is to construct a rooftop addition, alter the rear facade and loading dock, and replace windows.
In the case that the Commissioners’ drawing sets differ from what HDC’s committee viewed on Friday, we would like to point out some issues which made this application indecipherable to us. Notably, there are no visibility studies for the rooftop addition; no floor plans; and no explanation for the proposed cut out on the rear facade. The lack of these basic elements from the presentation made us ere on caution, and we ask that LPC require these drawings so that a complete proposal is before Commissioners.
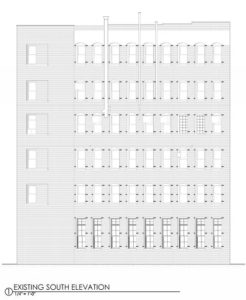
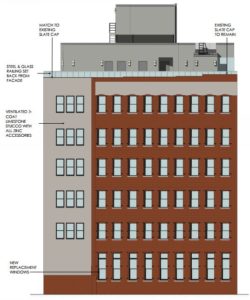
Item 8
165 Mercer Street – SoHo-Cast Iron Historic District
CERTIFICATE OF APPROPRIATENESS, Docket #190170
A cast iron building designed by Henry Fernbach and built 1870-71.
Application is to remove the fire escape, construct a rooftop addition, and install storefront infill and signage.
Project architect: Flank Architecture
HDC found the rooftop addition appropriate for this district and in terms of visibility. The storefronts also seem to be a safe design–however, only minimal research was conducted. This included only the NYC tax photographs, which are reliably vague for capturing details like storefronts. It’s not that the storefronts that are proposed are inappropriate, but a more compelling case for what was there should be made by finding more evidence.
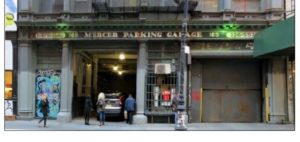
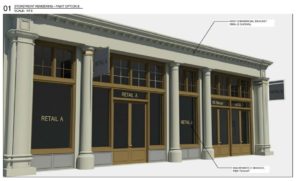
Item 9
187-193 Lafayette Street – SoHo-Cast Iron Extension Historic District
CERTIFICATE OF APPROPRIATENESS, Docket #191329
A Renaissance Revival style warehouse designed by Buchman & Fox and built in 1903-05. Application is to legalize the installation of HVAC equipment without Landmarks Preservation Commission permit(s).
Project architect: Eyeball
While certainly not in your purview, the visceral reaction of our Committee to this application was: life safety issue. Based on this, it is clear that this is not a solution to HVAC placement, but rather the textbook definition of a jerry-rigged eyesore. Many a building in NYC has figured out how to place equipment in appropriate places other than the fire escape.
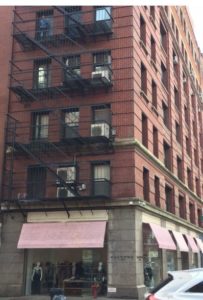
Item 11
307 West 103rd Street – Riverside – West End Extension II Historic District
CERTIFICATE OF APPROPRIATENESS, Docket #186225
Project architect: Peter Brotherton
A Renaissance Revival style rowhouse designed by George F. Pelham and built in 1895-96. Application is to replace windows, construct a rear yard addition and alter the rear facade.
It is pleasant to see that this application proposes to preserve the building’s original footprint, which is rare on Upper West Side blocks. HDC wonders about the proposed material of EIFS, though, which has a reputation of being easily dented, say, from a stray ball or a kick. Wrapping the rear of this building in essentially styrofoam and its proposed color will create an alien situation on this block, and we ask that some other higher quality insulation be conferred, if possible.
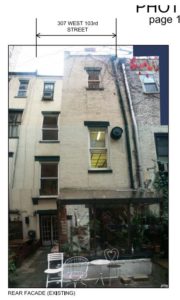
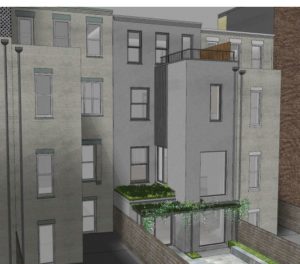
“EIFS is frowned upon, the Commission in the past has said that new work should be commensurate with materials in the district, in other words, don’t use crap.” -Michael Goldblum
Item 15
210 East 62nd Street – Treadwell Farm Historic District
CERTIFICATE OF APPROPRIATENESS, Docket #181027
Project architect: Arctangent Architecture & Design
A rowhouse designed by F. S. Barns and built in 1870, and altered in the 20th century. Application is to construct rooftop and rear yard additions, replace windows, and alter the facade and areaway.
The Treadwell Farm Historic District was one of the first districts to be designated under the then-new Landmarks Law for their continued uniform existence over a century depsite their proximity to midtown Manhattan’s development. Upon the prospect of designation, a neighbor proclaimed, “We have no fear of what the [Landmarks] Commission may do, as far as restricting us in the future. What we do fear is the possible effect in the future of unrestrained economic forces on the neighborhood which has been a pleasant, attractive, charming residential oasis in this city for approximately 100 years.”
It is with this knowledge and sentiment that we ask the Commission to review this proposal, which while provocative and creative, is not in the spirit of this small historic district. The rears of these houses have been maintained in near uniformity, massing, and height. The proposed application will eliminate the rear wall entirely, and build up higher than its neighbors. Its bulk is also substantial, as it will extend to the maximum zoning allotment and leave only the required 30 feet from the lot line. While the decorative screens could create some opacity in their closed position, all glass rears are not a characteristic of this district, either. It is refreshing to see a departure from the typical rear yard addition design, but this iteration needs a bit more compromise with the existing fabric.
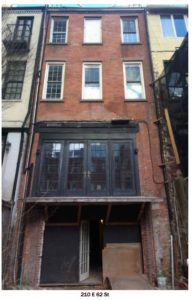
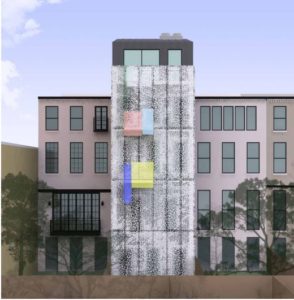
LPC determination: No Action
Many neighbors inside and outside of the historic district came to testify against this. While the Chair mentioned that this proposal “swallowed” the whole house, Commissioner Goldblum was very concerned that this iteration was even before the Commission, stating that heeded staff recommendations would have never allowed this proposal to “make it this far” and that the applicant had wasted the time of both the staff and the Commission. There was a general consensus that this design was not harmonious with the district.
Item 18
605 Park Avenue – Upper East Side Historic District
CERTIFICATE OF APPROPRIATENESS, Docket #192420
Project architect: WJE Engineers & Architects
An apartment building designed by Sylvan Bien and built in 1953-54. Application is to establish a Master Plan governing the future installation of replacement windows, balcony enclosures, and through-wall HVAC units.
This application is a conundrum. For one, the corner balconies, which read as notches in this massive building, are significant architectural features, which arguably should be preserved. The reading of this building is completely different on areas where they have already been filled in, and this haphazard state has a detrimental effect on the entire mass of this skyscraper. Further, it is odd that this master plan proposes to move the building in a direction to enclose all of these porches when the DOB has recently created a mandate to prevent exactly this. Regardless of these opposing views, the proposed simplifications of railing and window treatments on balcony areas is unacceptable, and these areas should proceed as previously approved by the LPC.
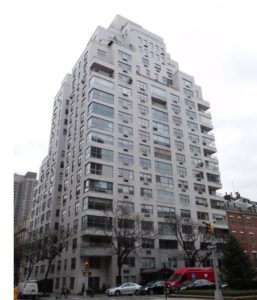
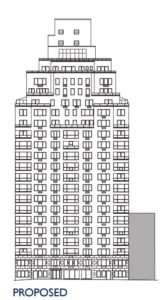
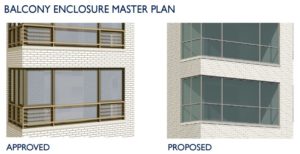
Item 21
35-16 87th Street – Jackson Heights Historic District
CERTIFICATE OF APPROPRIATENESS, Docket #174843
Project architect: No name on drawings
An Anglo-American Garden Home style house designed by C. F. & D. E. McAvoy and built in 1926. Application is to legalize the installation of windows and replace asphalt shingles, without Landmarks Preservation Commission permit(s).
HDC is happy to see that another legalization will be rectified in a Queens historic district, as these alterations happen disproportionately here and uniformity is critical to the experience of the district. While the proposed shingles are appropriate, we ask Commissioners to compare the window treatment to other examples provided in the packet, where the difference in quality is palpable. We ask that better windows be applied at this property to get back on track.
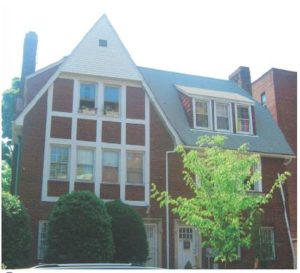
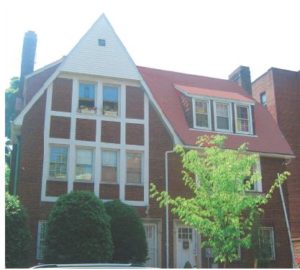
Item 22
339 West 29th Street – Lamartine Place Historic District
CERTIFICATE OF APPROPRIATENESS, Docket #164417
Project architect: C3D Architecture
A Greek Revival style rowhouse with Renaissance Revival style elements originally built in 1846-47, altered in 1951 by Harry Gerson. Application is to modify rooftop and rear additions constructed prior to designation and to alter the facade.
HDC thanks Friends of LaMartine Place, our elected officials and our partner organizations for their consistent and steadfast support and collaborative work for all of these years to preserve the Hopper-Gibbons house’s legacy. Our collective cause has brought us together once again in what is the latest attempt to legitimize the marring of history.
The persisting presence of the illegal fifth floor addition is an affront to our history, our culture, and the law. From start to finish, this catastrophe has been self-inflicted by the owner and has come at the expense of the community, and all of New York.
Although it may be correct under the broadest interpretation of the law, HDC is appalled by the audacity of this application and urges to the Commissioners to consider deeply the standards by which it should be judged. What the owner has defined as appropriate in the renderings submitted has been defined as illegal by the NYC Department of Buildings and the New York State Supreme Court, Appellate Division. Even more concerning, another city agency, the DOB, has failed to take action to correct this situation by court order for over a year, resulting in the proposal now before the Landmarks Preservation Commission. Let the record show that if the NYC DOB enforced its own “Order to Correct” and removed this illegal addition, this proposal would be fundamentally different. As it is, the LPC is being asked to manage the Building Department’s business. It would be sound and sensible policy for the two agencies to coordinate on this matter and insist on the removal of this illegal construction.
Putting aside the paramount facts of this addition’s construction, this proposal is breath-takingly inappropriate by the Commission’s own standards. The applicant has stated that the “back story” of this building is “not relevant” to this current application to the LPC. We could not disagree more, because at no. 339, its history, and back story, is everything. This is one of the few sites in New York City that was designated by the Landmarks Preservation Commission for its cultural significance, as opposed to aesthetics. This row of houses survived the Draft Riots of 1863 which specifically targeted this house because of its undeniable role in the Abolitionist movement. No. 339 West 29TH Street is the only known, extant Underground Railroad stop in Manhattan, and as such, is a physical monument to the greatest human rights movement in American history; the battle for which almost ended us as a nation.
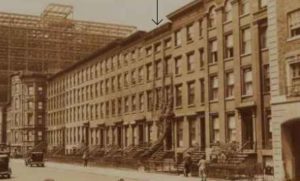
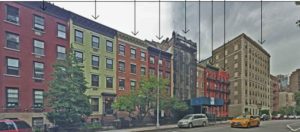
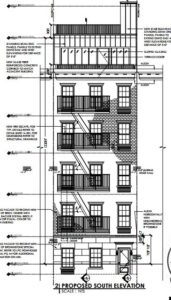
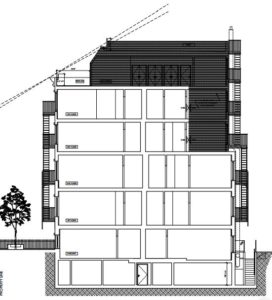
This victory couldn’t have been achieved without the staunch advocacy of the Friends of Hopper-Gibbons/LaMartine Place; our elected officials (notably Assembly Member Dick Gottfried’s office); and you, friends of the Historic Districts Council who took the time to show up at LPC yesterday and have written to the agency over the past months and years. The Historic Districts Council also thanks the Landmarks Preservation Commission for its thoughtful and just determination of this building’s future, where history will finally be restored. As HDC’s Executive Director, Simeon Bankoff said: “The fight to protect this building has been going on longer than the Civil War.”
Since the LPC took a “No Action,” this means this property will return to the LPC at a Public Meeting (date tbd). There are other aspects of the application which need to be fleshed out and were not dealt with yesterday, such as the proposed “restoration” of the facade and rear yard additions. The rooftop, however, was discussed and its recommendation by the Commission to be removed is on the public record.



