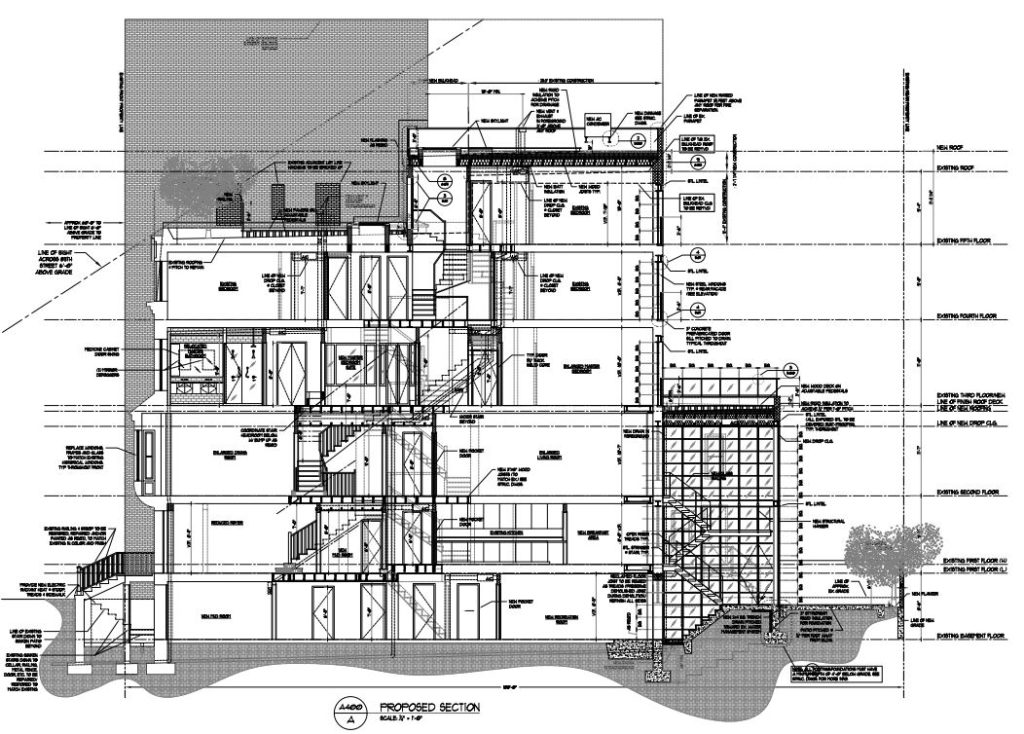HDC regularly reviews every public proposal affecting Individual Landmarks and buildings within Historic Districts in New York City, and when needed, we comment on them. Our testimony for the latest items to be presented at the Landmarks Preservation Commission is below.
Item 1
893 Broadway – Ladies’ Mile Historic District
CERTIFICATE OF APPROPRIATENESS, Docket #186641
A neo-Grec style L-shaped commercial building built in 1844 and altered in 1873-74 by James J.F. Gavigon with a new neo-Grec style cast iron faзade. Application is to replace storefront infill and alter the facades.
HDC applauds measures to restore this fine building in Ladies’ Mile, but feels that any such effort should take its cues from the ample historic photo documentation that exists for this building in order to properly replicate its details.
LPC determination: Approved
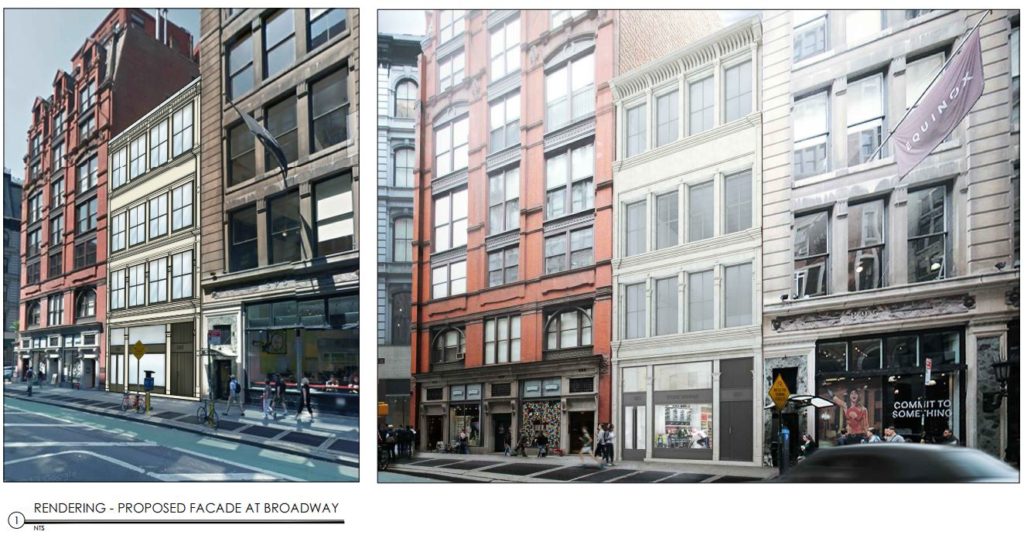
Item 2
38 West 76th Street – Upper West Side/Central Park West Historic District
CERTIFICATE OF APPROPRIATENESS, Docket #180870
A Renaissance Revival style rowhouse with Romanesque Revival style elements designed by Gilbert A. Schellenger and built in 1891. Application is to reconstruct a stair and reconfigure the areaway.
The replacement of one bad intervention with another is not good practice in historic districts, and the proposed stair does nothing to bring this house in the right direction. At the turn of the 20th century, stoops were a real feature of rowhouses, which is especially true in this district. Great examples of existing stoops are found all around this house, and we wish to make a plea for the replication of this house’s original stoop, rather than fancifying them with cast iron newel posts in an attempt to mitigate their impact.
LPC determination: No Action
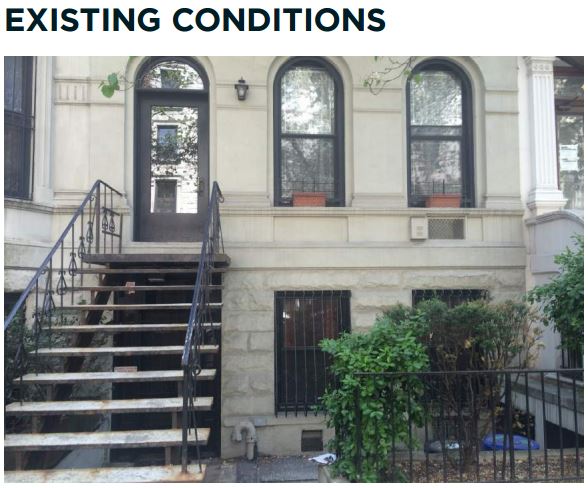
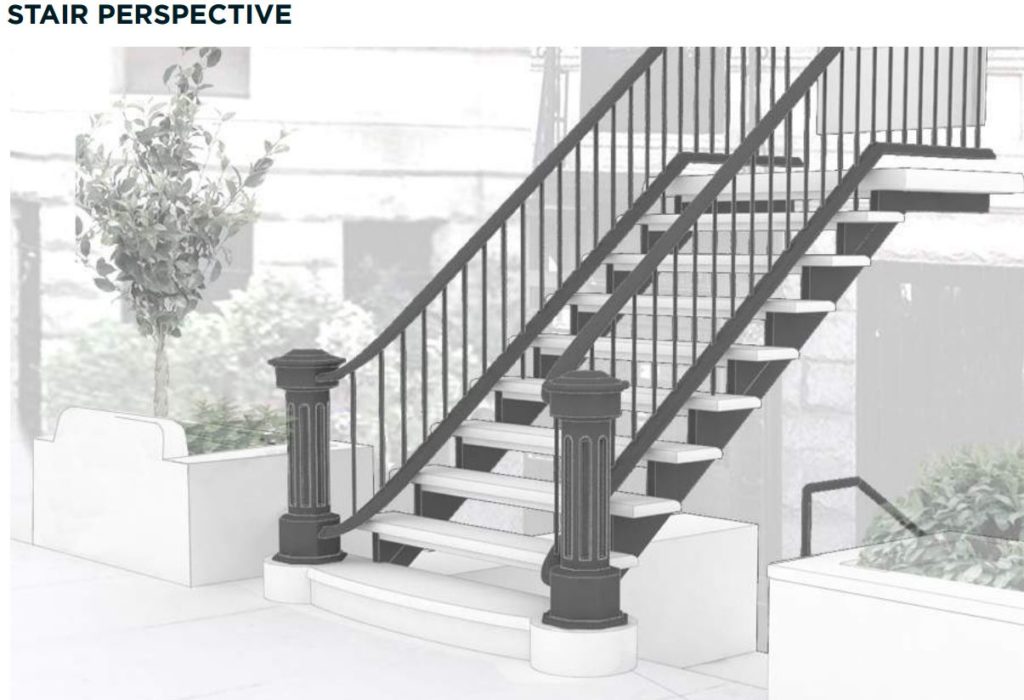
Item 3
340 Riverside Drive – Riverside – West End Extension II Historic District
CERTIFICATE OF APPROPRIATENESS, Docket #190012
A Renaissance Revival style apartment building designed by Sugarman & Berger and built in 1925. Application is to replace windows.
HDC finds that a more sensitive approach would be to bring back the double-hung windows in this location, rather than installing tilt-and-turn windows. An even better solution would be for the building to pursue a Master Plan to return the mutli-light window configuration slowly over time, rather than allowing for piece-meal changes that detract from the building’s overall appearance. A Master Plan for the thru-wall air conditioning units would also be preferable, in order to ensure that the overall scheme is cohesive.
LPC determination: Approved with modifications
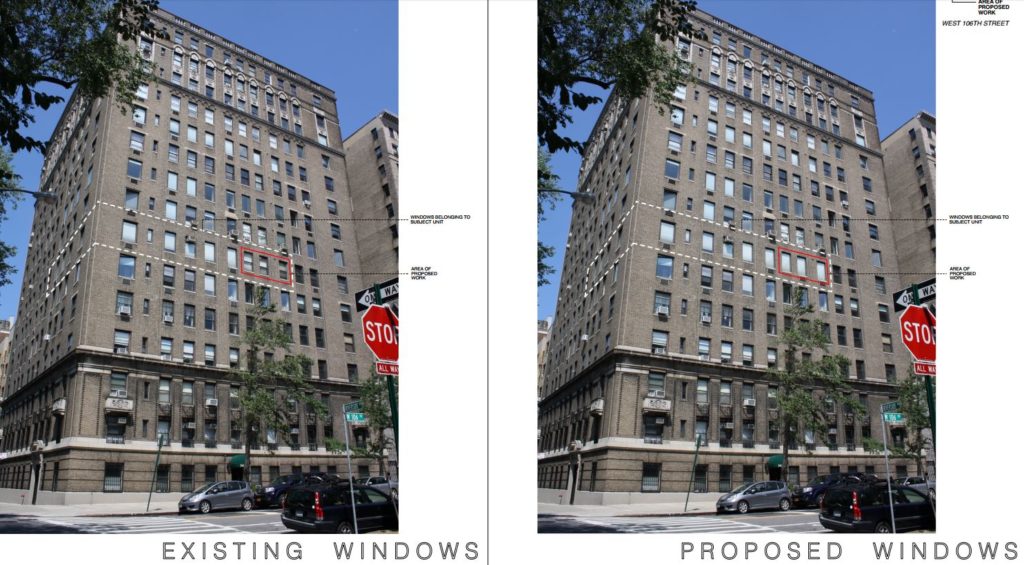
Item 5
236 West 101st Street – Riverside – West End Extension II Historic District
CERTIFICATE OF APPROPRIATENESS, Docket #187577
A Renaissance Revival rowhouse designed by Gilbert A. Schellenger and built in 1892-93. Application is to construct rear yard and rooftop additions, raise the chimney and replace windows.
The proposed rooftop addition would be entirely invisible if not for the bulkhead, so we ask that the applicant investigate bringing down the height as much as possible. HDC finds the treatment of the rear yard addition to be somewhat awkward, especially with the central metal spandrel panel, and finds it to be a little too tall, as well, strangely cutting off the bottoms of the top floor windows. We would suggest that they work with the LPC staff to get the details of the rear yard addition just right.
LPC determination: Approved with modifications
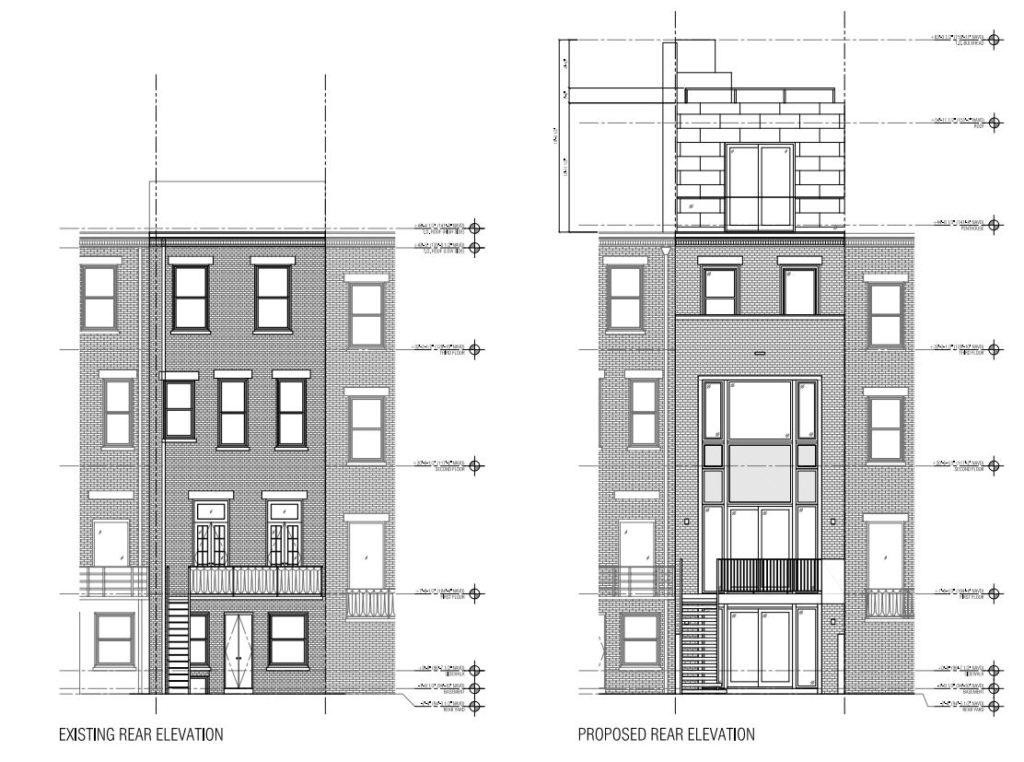
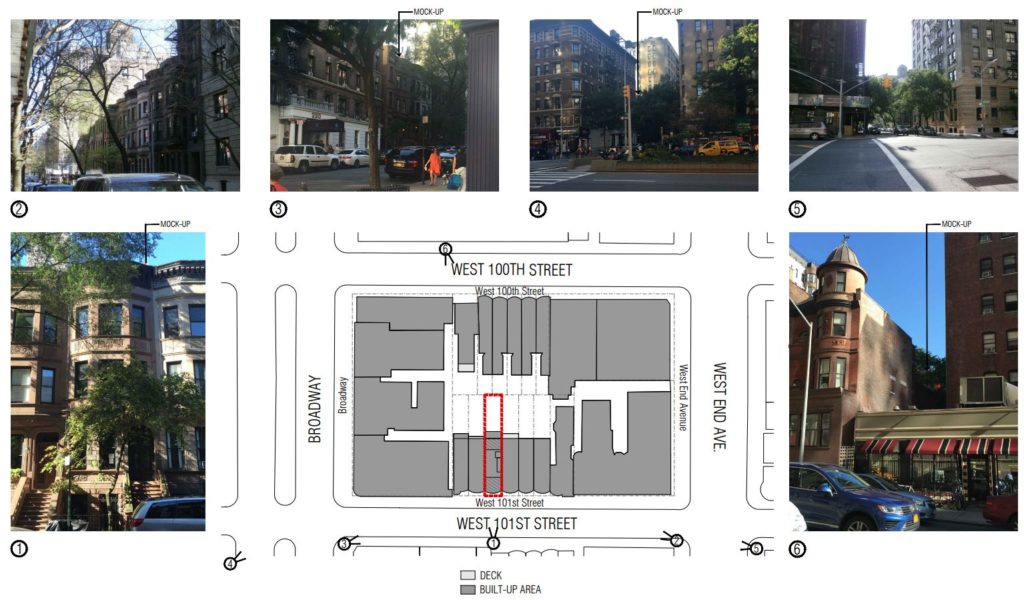
Item 7
122 West 69th Street – Upper West Side/Central Park West Historic District
CERTIFICATE OF APPROPRIATENESS, Docket #186538
A Gothic Revival style church building with Romanesque Revival style elements designed by William Horation Day and built in 1880 . Application is to alter the landscape, and install gates and signage.
HDC wishes to compliment the applicant on this very sensitive and thoughtful formal landscape plan, which we are sure will greatly enhance the church campus and the historic district.
LPC determination: Approved
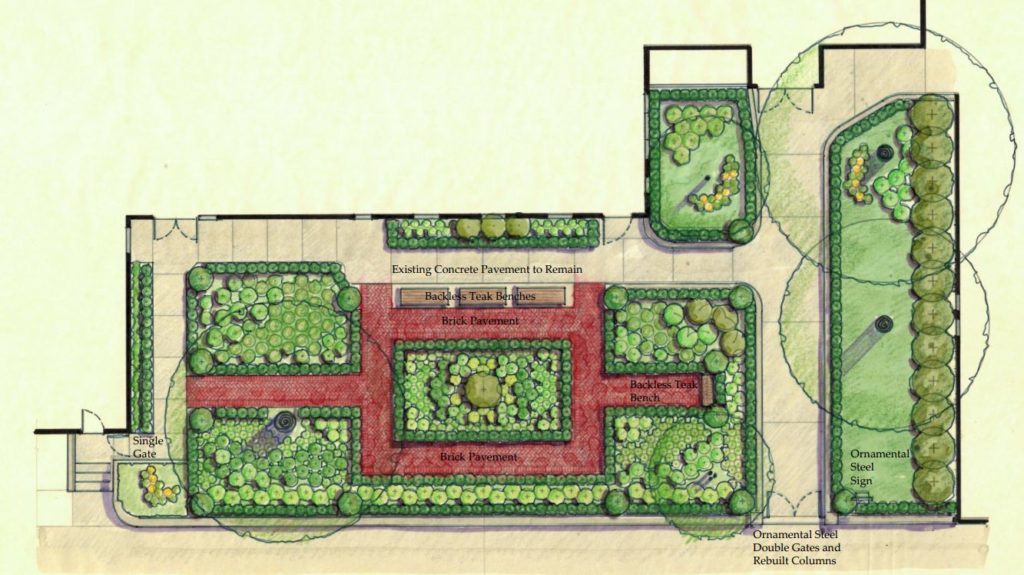
Item 9
1 Riverside Drive – West End-Collegiate Extension Historic District
CERTIFICATE OF APPROPRIATENESS, Docket #182950
A Beaux Arts style rowhouse designed by C. P. H. Gilbert and built in 1899-1901. Application is to install an entrance canopy and awnings.
HDC finds the awning in the courtyard to be an acceptable insertion. However, because the entrance canopy would obscure the portico on this individually landmarked structure, we do not find it appropriate. The existing entrance porch already has a decent overhang and a nice vehicle for displaying the center’s signage, so it would be a shame to mar these gracious entrance details for little benefit.
LPC determination: Approved
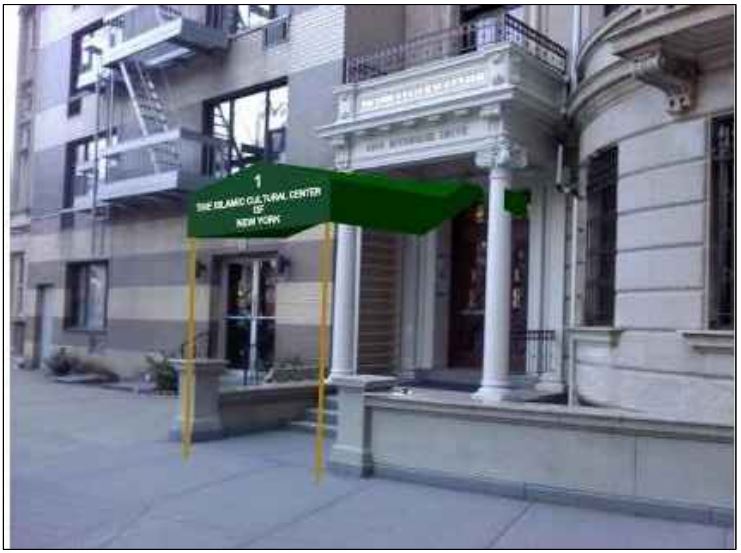
Item 10
156 East 89th Street – Individual Landmark
CERTIFICATE OF APPROPRIATENESS, Docket #186279
A Queen Anne style rowhouse designed by Hubert, Pirsson & Co. and built in 1886-87. Application is to construct a rooftop addition and alter the rear faзade.
While HDC finds the rooftop addition to be acceptable, we find the changes to the rear yard addition – namely the replacement of masonry with glass at the return of the bumpout – to be an egregious and inappopriate way to face the rear yard neighbors. The addition of this much glass would give the rear yard addition an unfortunate fish bowl effect.
LPC determination: Approved
